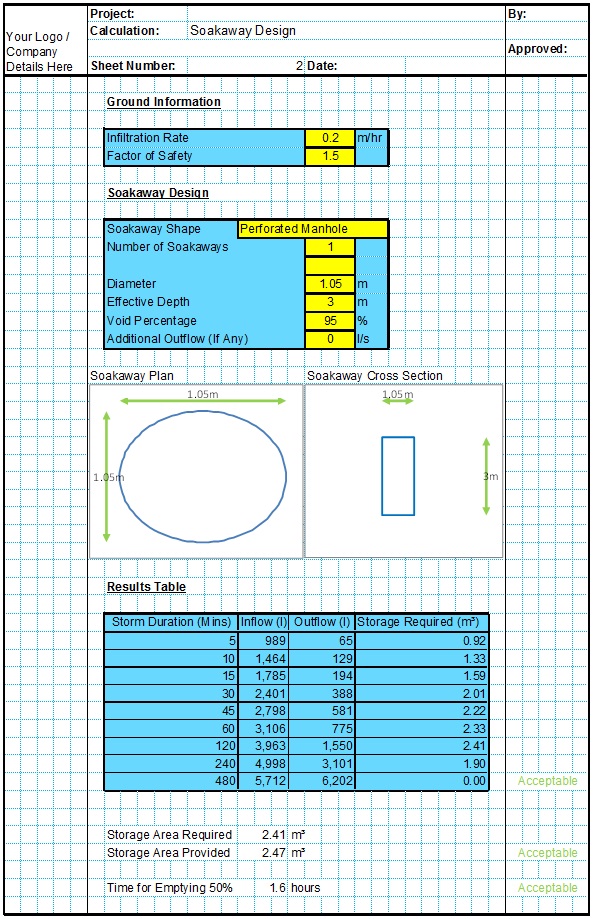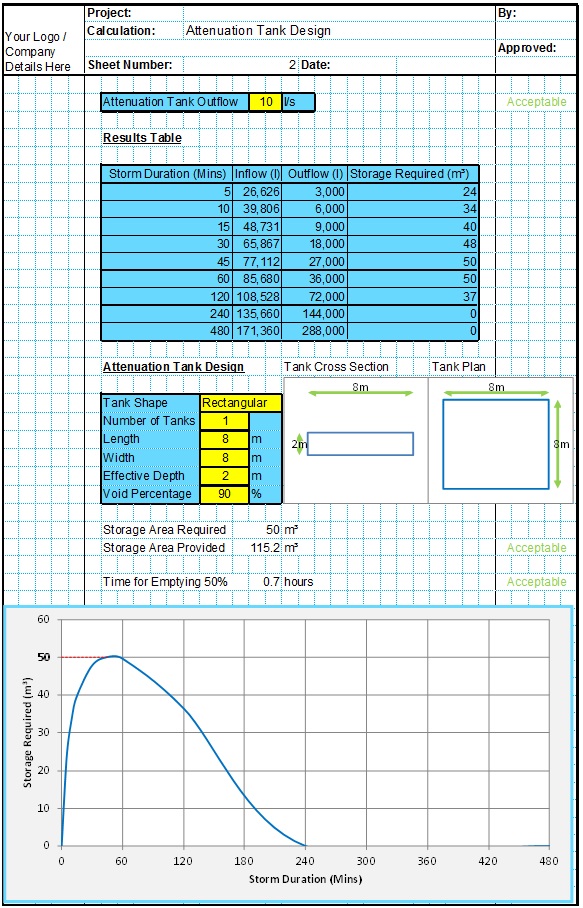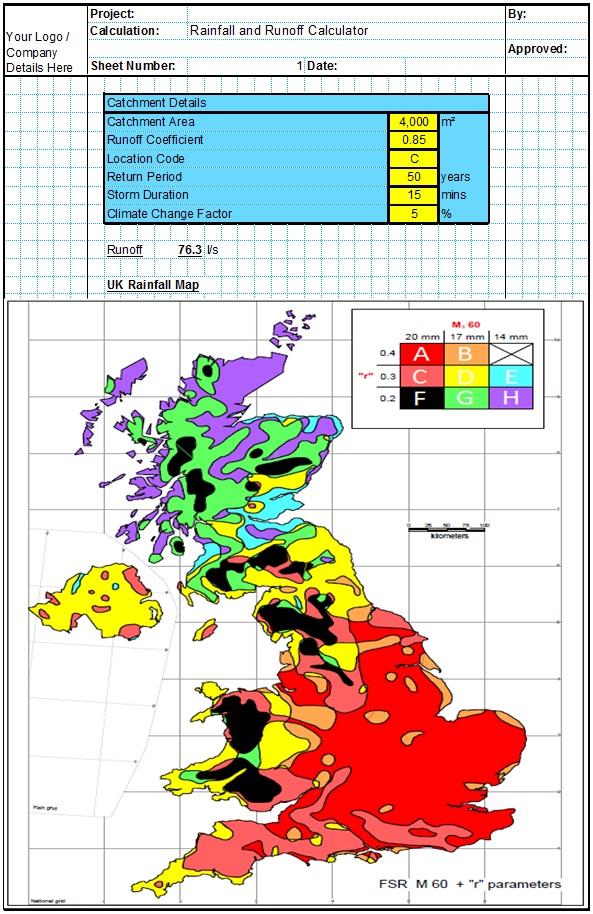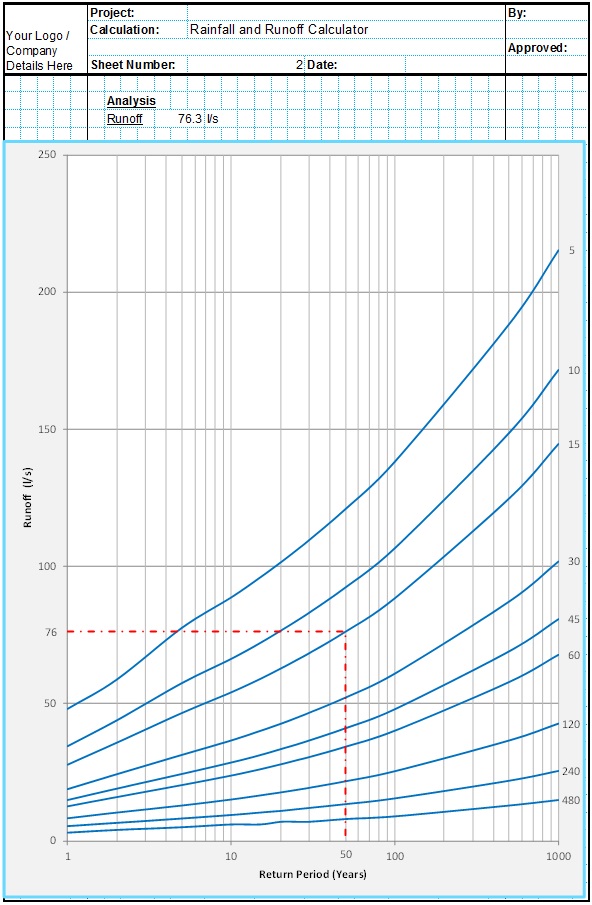The procedure for designing a small garden or driveway soakaway should be very similar to the general soakaway pit design procedure, as outlined here. However, as domestic soakaways can be designed and maintained by homeowners rather than civil engineers, a simple design procedure using the CivilWeb Soakaway Design Spreadsheet and Design Guide.
Alternatively you can use our Soakaway Design Service. We can offer bespoke soakaway designs completed in accordance with BRE 365, delivered in just 2 working days.
Garden or Driveway Soakaway Size
The size of the required soakaway depends on the amount of rainwater coming in to the soakaway and the rate at which water can infiltrate out of the soakaway.
The volume of water coming into the soakaway is calculated by the CivilWeb Soakaway Design Spreadsheet simply using the location and the catchment area. The location can be selected from one of 250 preset towns and cities in the UK. The catchment area is the area of land which drains into the soakaway. Next the runoff coefficient can be set at 100% for roofs or hard surfaces, or around 50% for gardens and grassed surfaces. Further details are given here for runoff coefficients, but generally for garden or driveway soakaways a conservative value is usually appropriate.
Next the design storm details must be input. For garden or driveway soakaways a small return period of 1 year is generally appropriate, unless a failure of the soakaway would lead to flooding near property. The climate change allowance value can generally be set to 1.0.
When these details have been input the spreadsheet will calculate the quantities of water which will inflow into the soakaway. Next the spreadsheet will calculate the rate at which water can infiltrate out of the soakaway.
Garden or Driveway Soakaway Infiltration Rates
The critical value for this is the infiltration rate. For larger soakaways this is determined from onsite percolation testing but this is not always practical for small garden or driveway soakaways. The Ultimate Soakaway Design Guide which comes with the spreadsheet gives lots of advice on typical infiltration rates for different types of soils which is usually sufficient for small domestic soakaway systems. The Factor of Safety value should be set at a conservative value of 1.5 for domestic soakaways as these are not generally well maintained. Garden or driveway soakaways to be installed in clay are subject to some restrictions as the infiltration rates achieve will be very low.
Next the user must input a proposed size for the soakaway. Garden or driveway soakaways are usually rectangular pits or trenches and will typically be between 1.0m and 1.5m deep. Usually a minimum size of 1.0m in each direction is appropriate for buildability. Small domestic soakaways are usually backfilled with rubble or hardcore which will have a porosity of around 30%. The base infiltration factor should generally be set at a conservative 0.5 to allow for some sedimentation.
With these details the CivilWeb Soakaway Design Spreadsheet will calculate the water flowing into the soakaway for all design storm events up to 48 hours duration, and the water infiltrating out of the soakaway. With this info the spreadsheet calculates the storage volume required and checks whether the proposed soakaway is large enough. If it is not large enough, the user must go back and make the soakaway deeper or larger. The spreadsheet instantly recalculates the storage volume required and checks whether it is now big enough. Note that the storage volume will go up and the volume required will go down if the soakaway is made larger or deeper.
How to Build a Garden or Driveway Soakaway
When the detailed design is complete, the soakaway should be detailed in a very similar manner to a commercial soakaway. Then the soakaway can be built using he same principles as described here.
Related Spreadsheets from CivilWeb;
Soakaway Design Spreadsheet
This spreadsheet calculates the requirements for a soakaway system and assists the user to design a suitable system.
Attenuation Design Spreadsheet
This spreadsheet calculates the requirements for a attenuation system and assists the user to design a suitable system.
Runoff Calculator Spreadsheet
This spreadsheet calculates the design runoff flow for a site in accordance with the a number of different methods including the Wallingford Procedure.
Full Drainage Design Suite
Full drainage design suite (50% Discount) including 7 spreadsheets;
- Colebrook White Pipe Design
- Manning Pipe Design
- Manning Open Channel Design
- Linear Drainage Design
- Runoff Calculator
- Attenuation Design
- Soakaway Design



