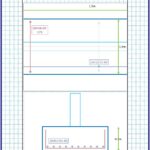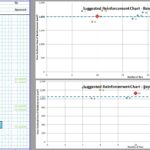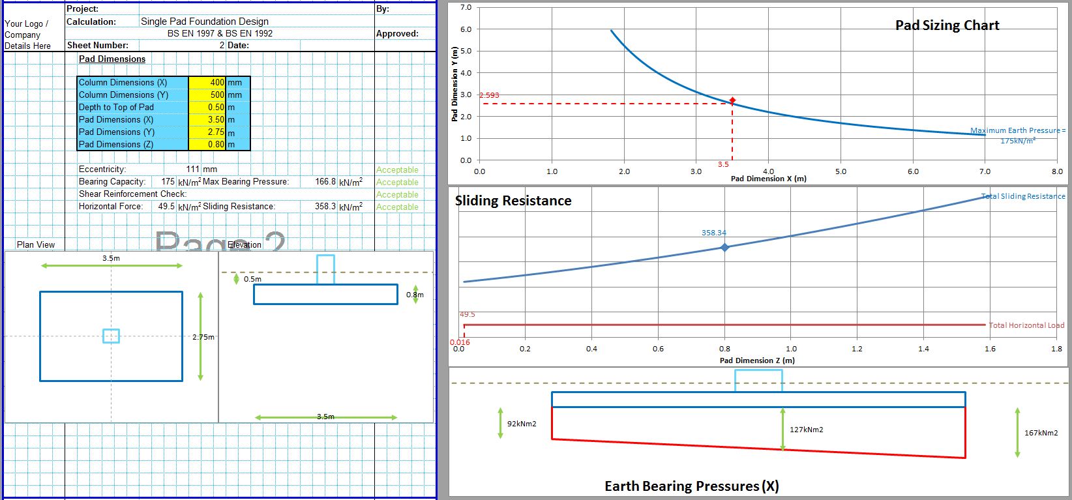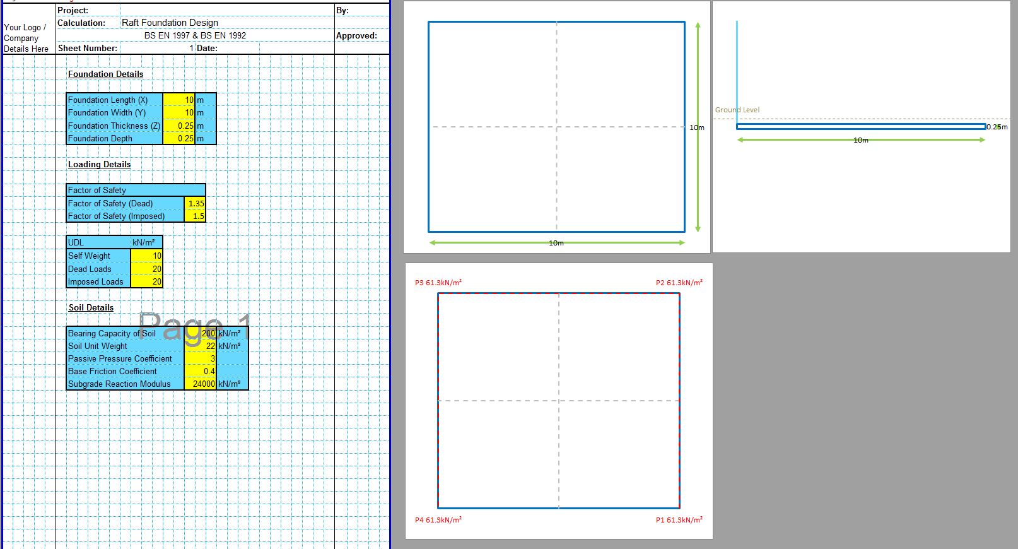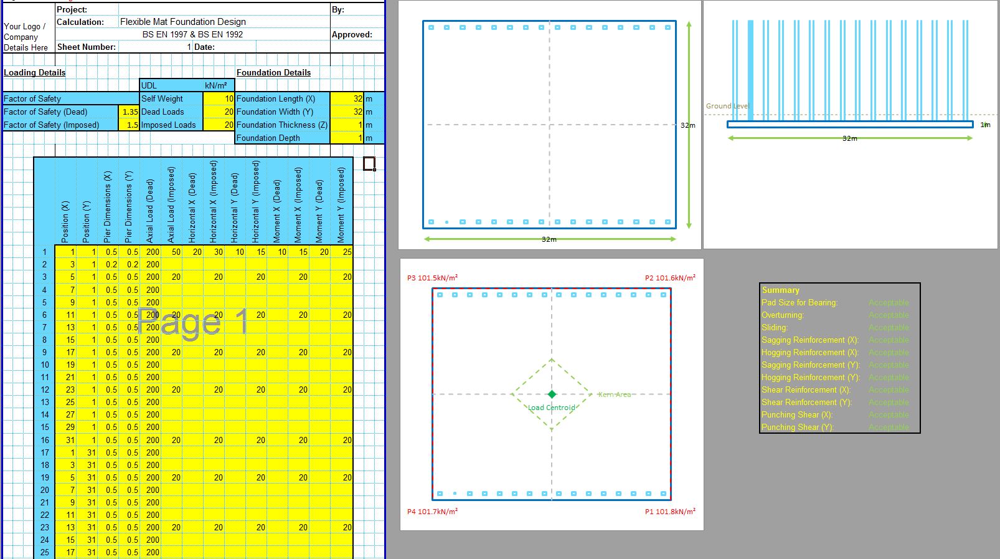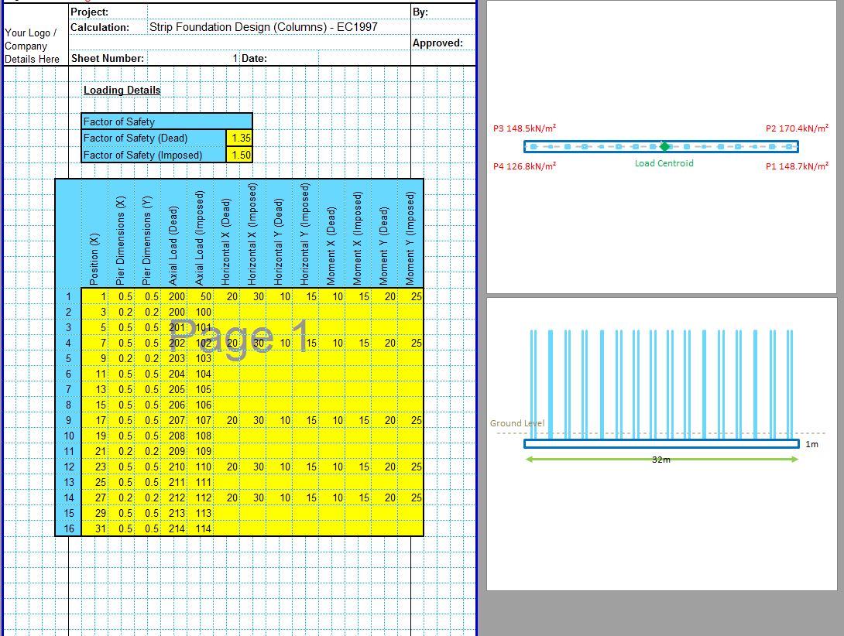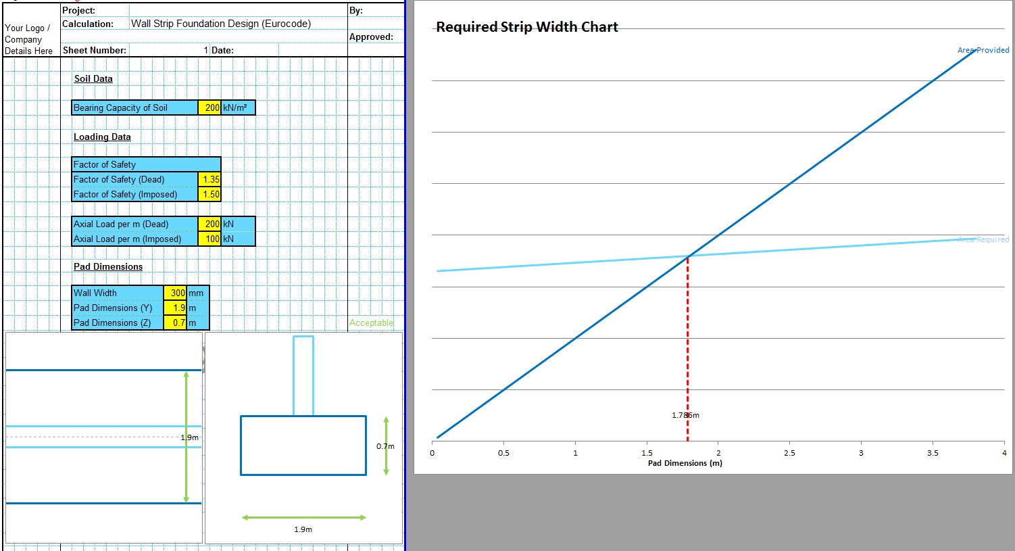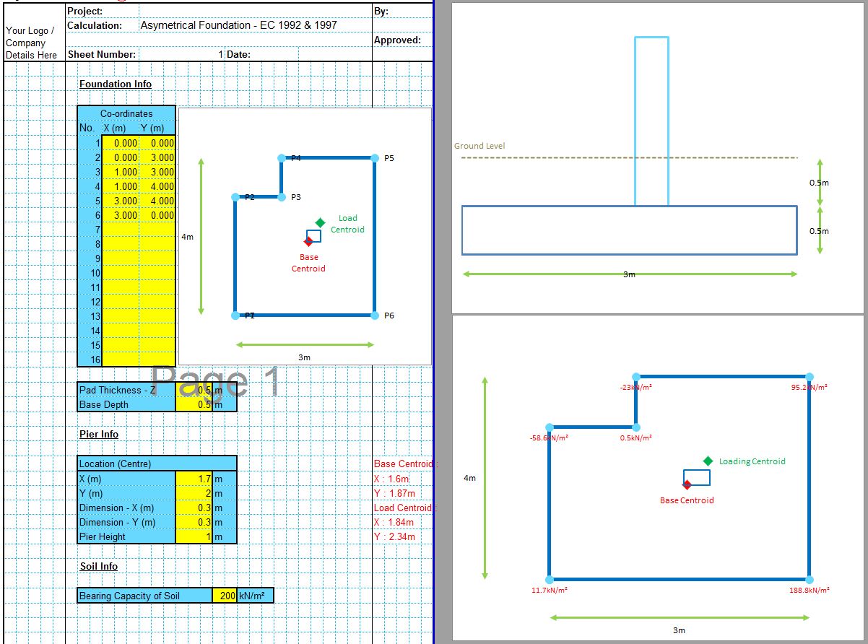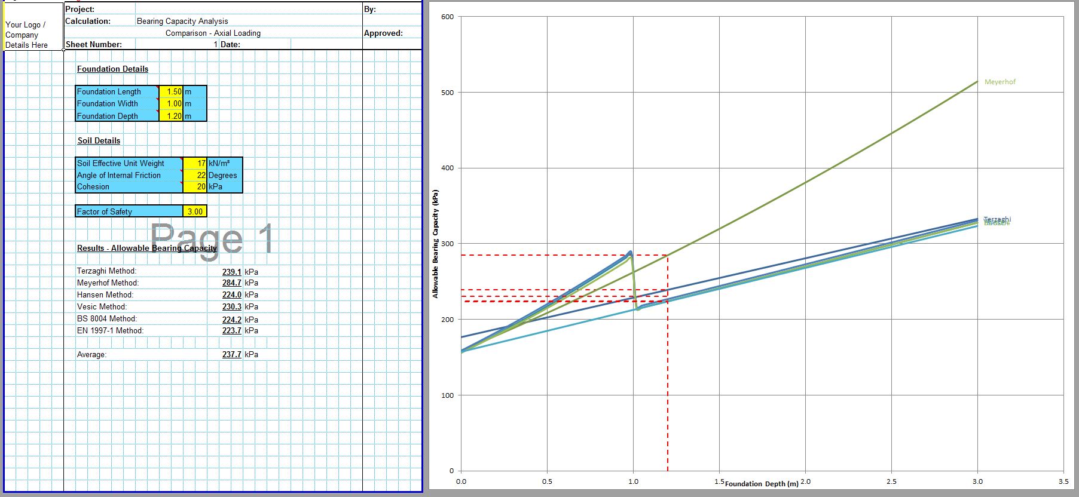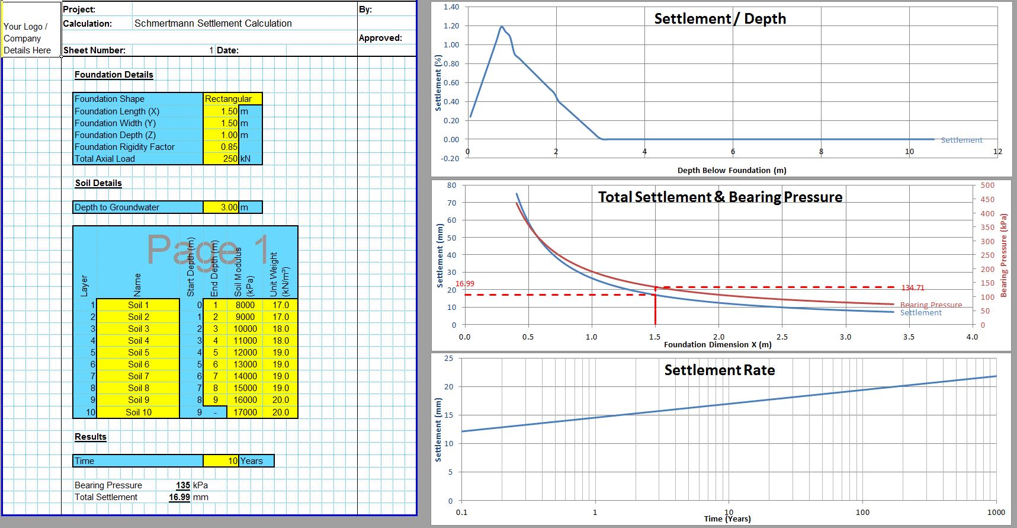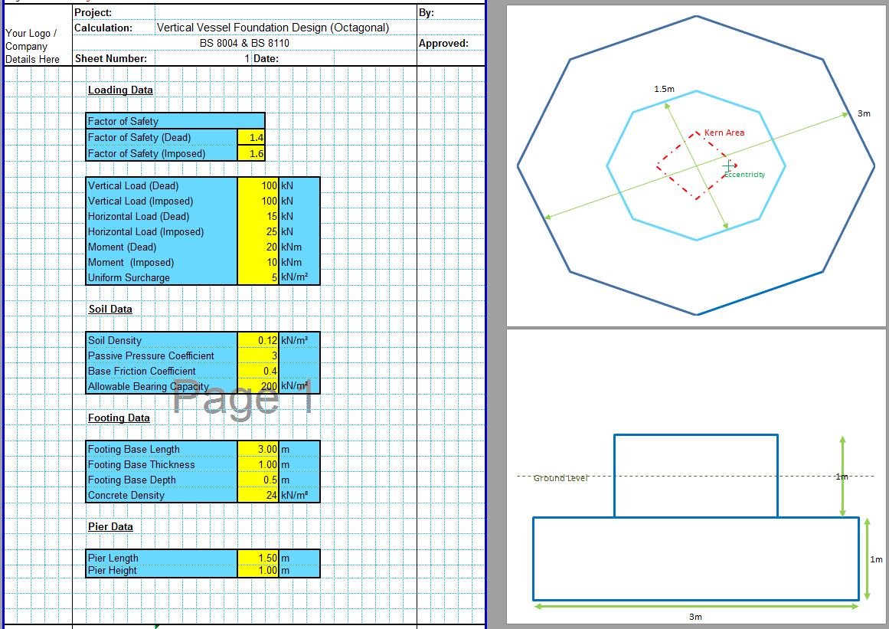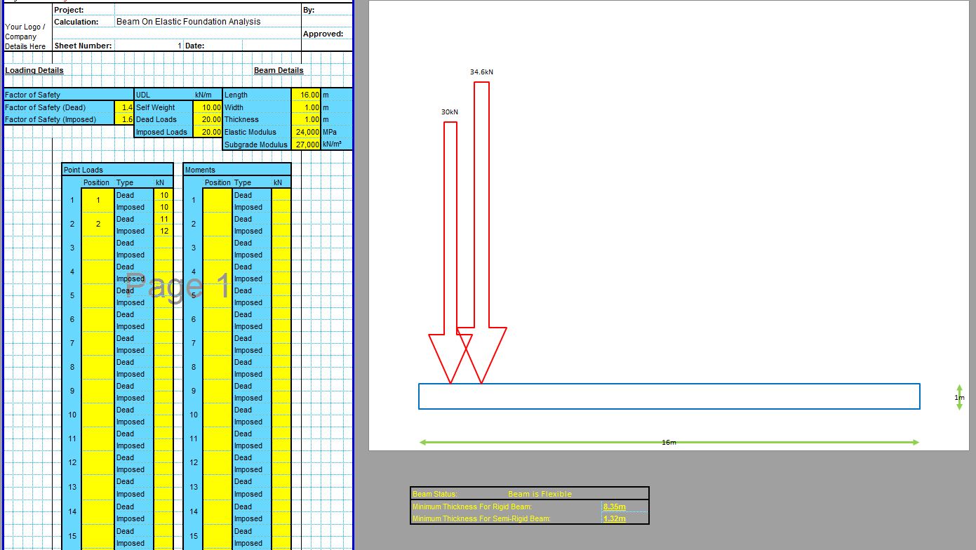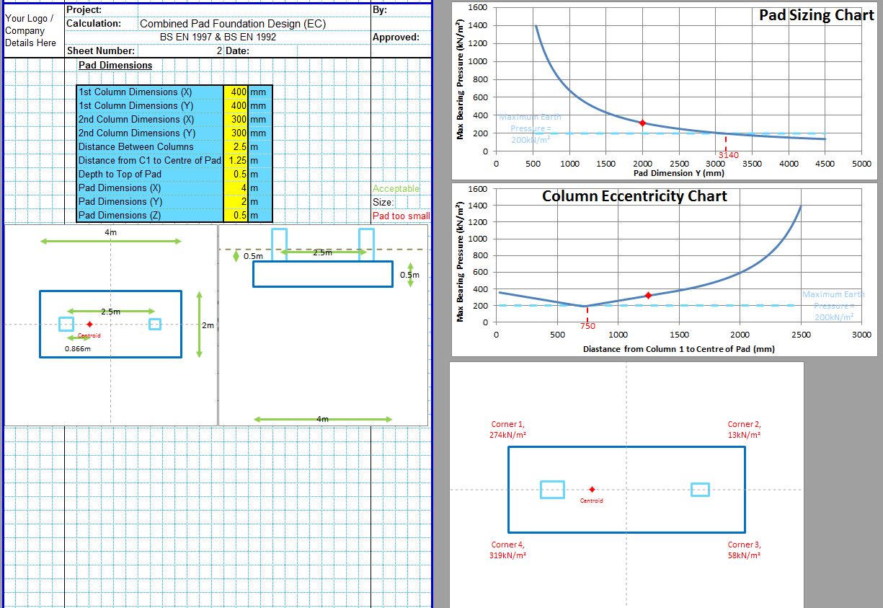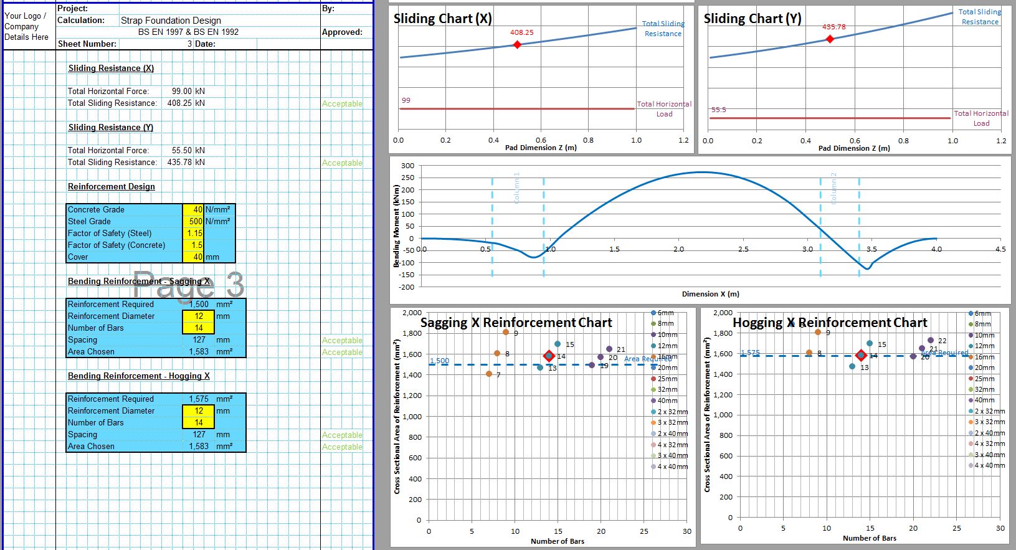The CivilWeb Wall Footing Design Spreadsheet is an easy to use design spreadsheet which can be used to complete the design of wall footings. The spreadsheet can be used to complete all the required calculations in accordance with BS EN 1997 or BS 8004. The spreadsheet includes unique design features which allows the designer to optimise the design in minutes, saving many hours of design work compared to completing the design by hand.
The CivilWeb Wall Footing Design Spreadsheet can be purchased at the bottom of this page for only £20. Or our Linear Foundation Design bundle includes three spreadsheets (Strip Footing Design, Wall Footing Design and Beam on Elastic Foundation Analysis) for only £30.
Alternatively the Foundation Design Suite includes all 12 of our foundation design spreadsheets allowing the design of any common foundation type. This is our best value bundle and can be purchased at the bottom of this page for only £50 (a discount of 80%).
Wall Footing Design
A wall footing is a long narrow concrete foundation which is designed to take a loading from a wall or similar linear structure. The wall loading exerts a continuous linear load onto the wall footing. Long continuous foundations designed to accommodate many individual column loads are called strip footings and these can be designed using the CivilWeb Strip Footing Design Spreadsheet.
A wall footing works in a similar way to all concrete spread foundations. The wall footing spreads the load from the wall over a larger area. This reduces the pressures exerted on the underlying soils to below the soils bearing capacity. Wall footings are very common for all types of buildings including residential houses and older commercial buildings with load bearing masonry walls.
Wall Footing Design Spreadsheet - Inputs
Firstly the designer must specify the loadings acting on the wall footing from the wall. These are usually a continuous linear load which the spreadsheet allows the designer to input as an axial load per metre length of wall.
The designer can then input a trial width and depth for the proposed wall footing. This can be taken from experience of similar footings or simply guessed. The spreadsheet will analyse the proposed geometry and check whether this is valid or not. The spreadsheet includes a handy dynamic diagram showing the proposed wall footing dimensions. This allows the designer to see exactly what wall footing is being analysed and removes the risk of any confusion regarding the geometrical inputs required.
Next the designer must add the soil design information. The CivilWeb Wall Footing Design Spreadsheet uses a simple maximum allowable bearing capacity for the soil. This simplification is generally acceptable for wall footings in normal soil conditions. The input soil bearing capacity is a critical value and must be confirmed with laboratory or onsite testing of the actual soils beneath the foundations before the final design is complete. A simple spreadsheet such as the CivilWeb Soil Bearing Capacity Spreadsheet can be used to complete the detailed soil bearing capacity analysis for use with the final design.
In the majority of cases the maximum allowable bearing capacity will be sufficient. However in some clay soils consolidation settlement can continue for years after the footing is installed, even if the bearing pressure does not exceed the maximum bearing capacity of the soil. In these cases a separate settlement analysis may be required. A simple design spreadsheet such as the CivilWeb Foundation Settlement Calculator Spreadsheet can be used to complete this analysis if required.
When the designer has entered all the inputs the spreadsheet calculates whether the proposed foundation geometry is valid or not. The CivilWeb Wall Footing Design Spreadsheet calculates the bearing pressures beneath the foundation in accordance with either BS EN 1997 or BS 8004. The spreadsheet presents the results of this analysis using a handy graph which shows the designer exactly how the foundation geometry can be optimised.
When the foundation geometry has been set, the CivilWeb Wall Footing Design Excel Spreadsheet can be used to design the required foundation reinforcement. The spreadsheet automatically calculates the maximum bending moments and shear forces which occur in the foundation. These maximum forces can then be used to design the required reinforcement. The spreadsheet includes a handy reinforcement design tool which includes a graph showing the designer at a glance exactly which reinforcement and spacings are best suited to this wall.
After the reinforcement has been designed the CivilWeb Wall Footing Design Excel Spreadsheet presents the designer with a final summary of all the design parameters. This summary highlights any areas where the wall footing is not valid. The spreadsheet also creates a dynamic drawing showing the completed foundation design and reinforcement details.
CivilWeb Wall Footing Design Spreadsheet
This easy to use spreadsheet can be used to complete a wall footing design in accordance with either BS EN 1997 or BS 8004. The spreadsheet includes unique design features which make wall footing design simple. Using this spreadsheet the designer can complete a fully optimised and fully compliant wall footing in minutes, saving hours of design work on every wall footing design.
The CivilWeb Wall Footing Design Spreadsheet can be purchased here for only £20.
Or purchase our Linear Foundation Design bundle includes three spreadsheets (Strip Footing Design, Wall Footing Design and Beam on Elastic Foundation Analysis) for only £30.
Or buy our best value bundle, the full Foundation Design Suite including all 12 of our foundation design spreadsheets at a discount of 80%.
Download Free Trial Version
To try out a fully functional free trail version of this software, please enter your email address below to sign up to our newsletter.
Other Foundation Design Spreadsheets;
Foundation Design Spreadsheet Suite
Our full Foundation Design Suite includes all 12 of our foundation design spreadsheets for only £50 (80% discount).
