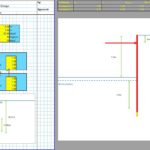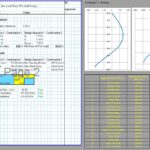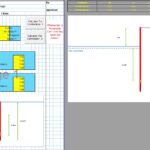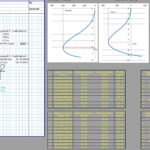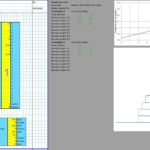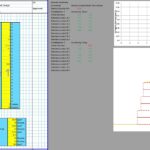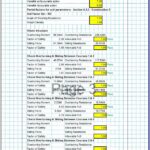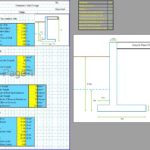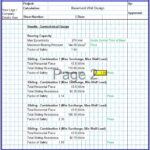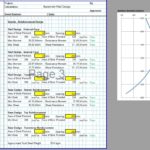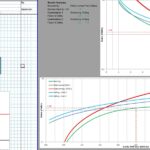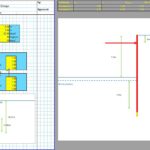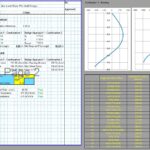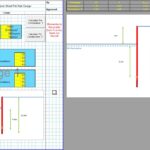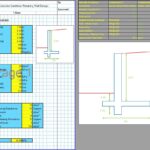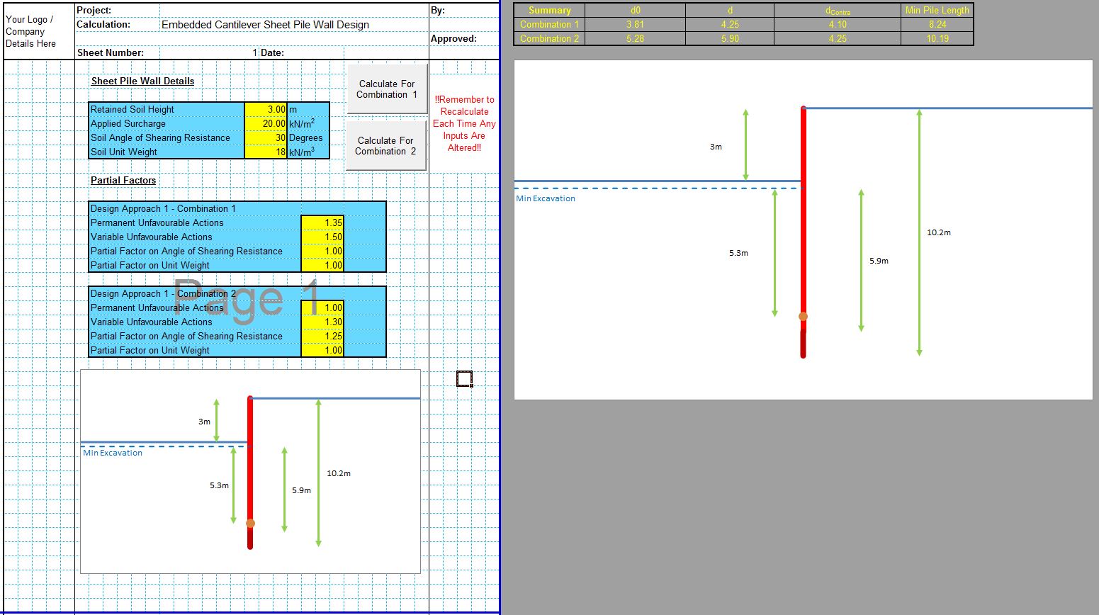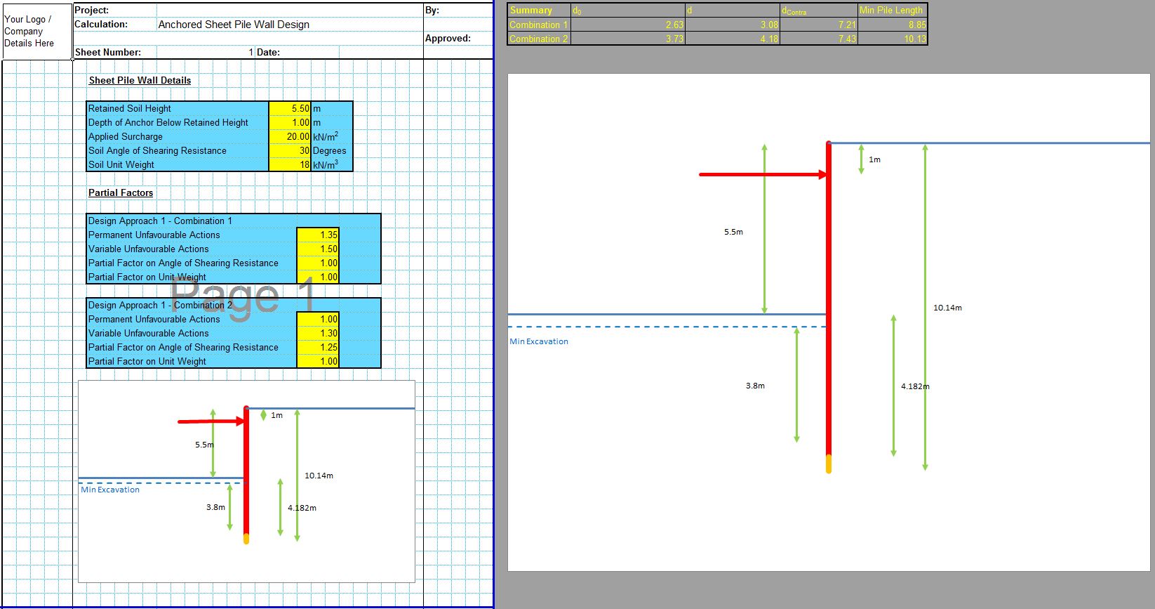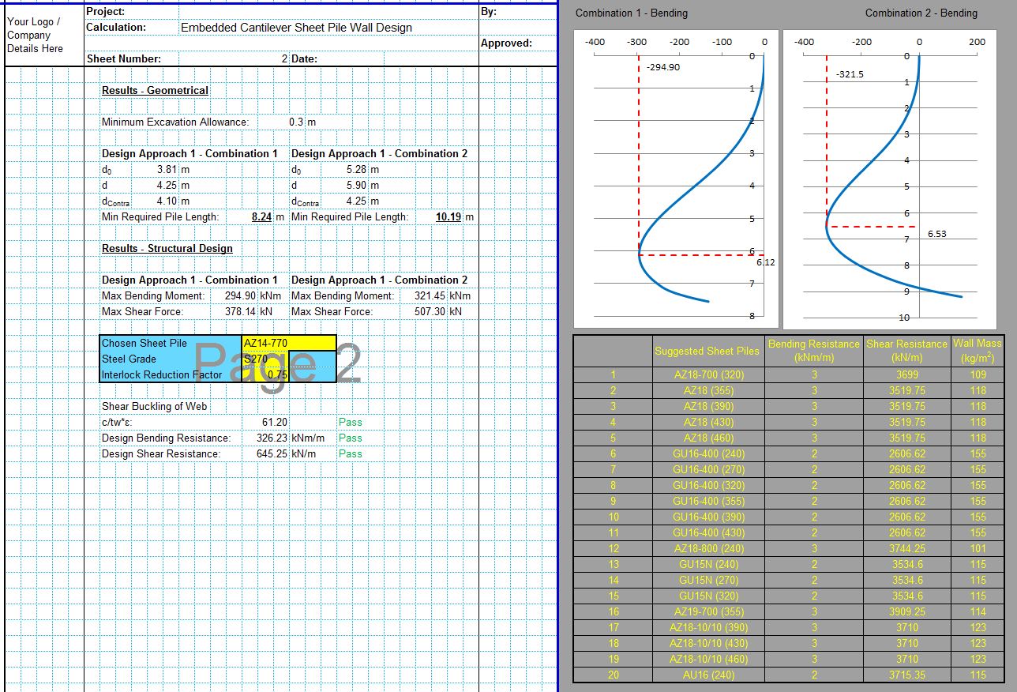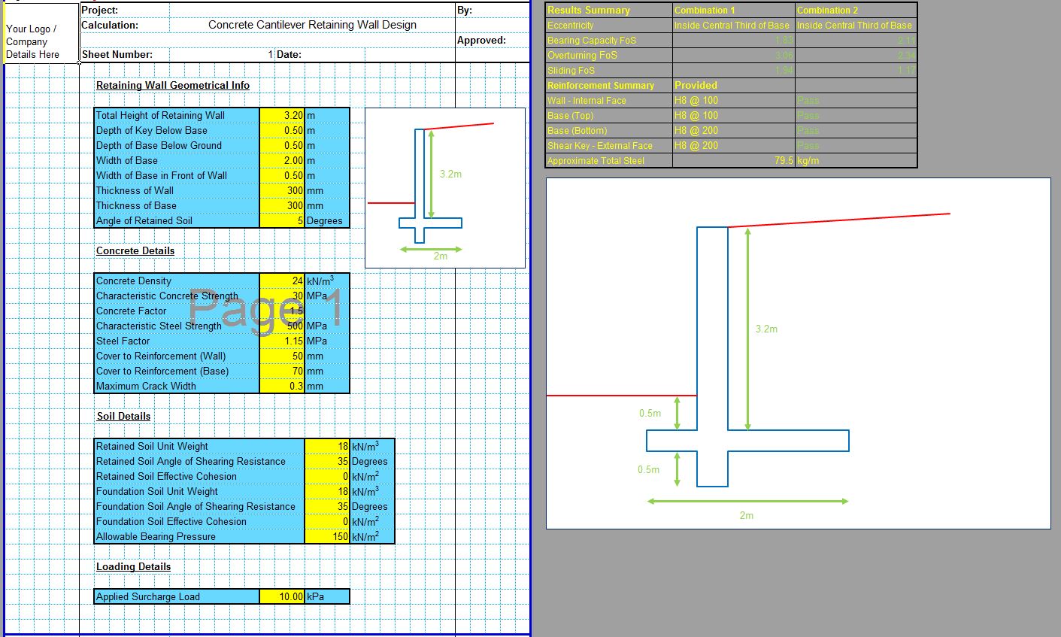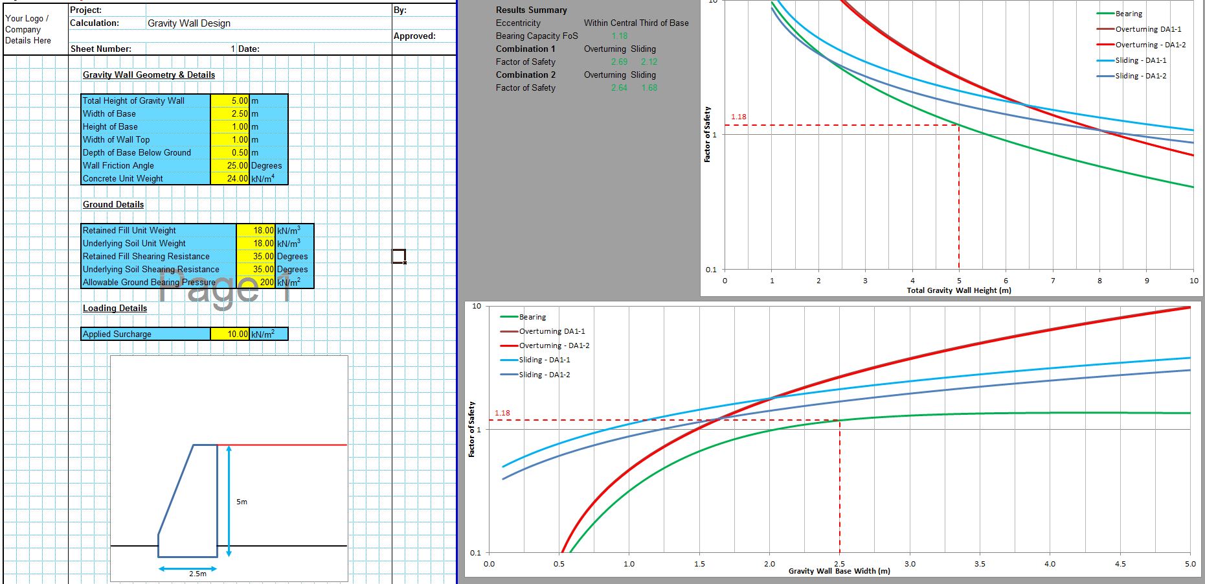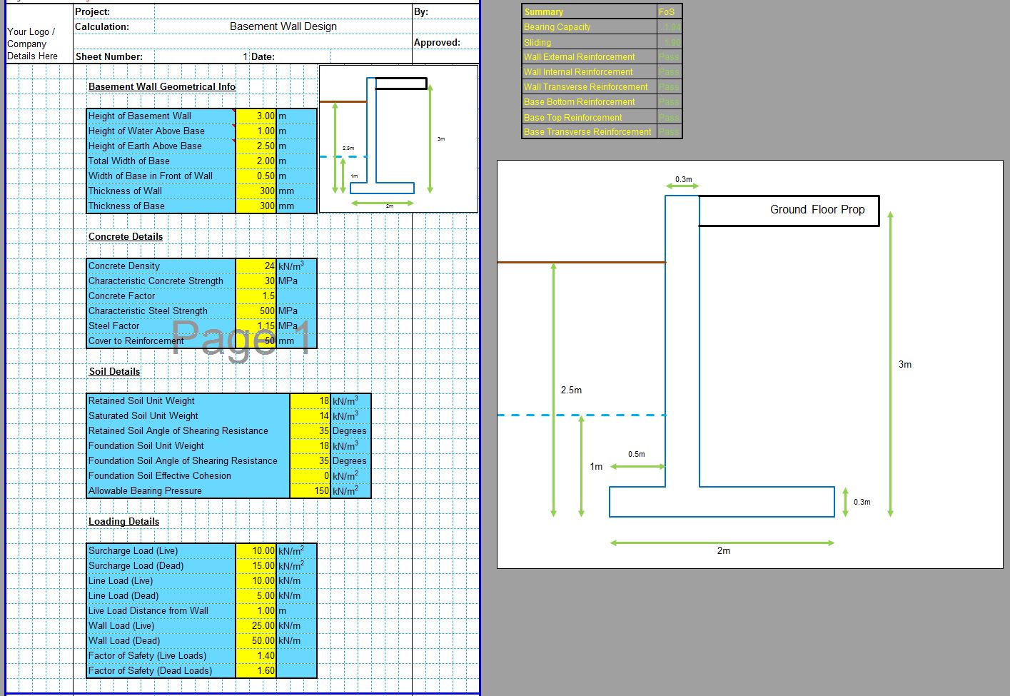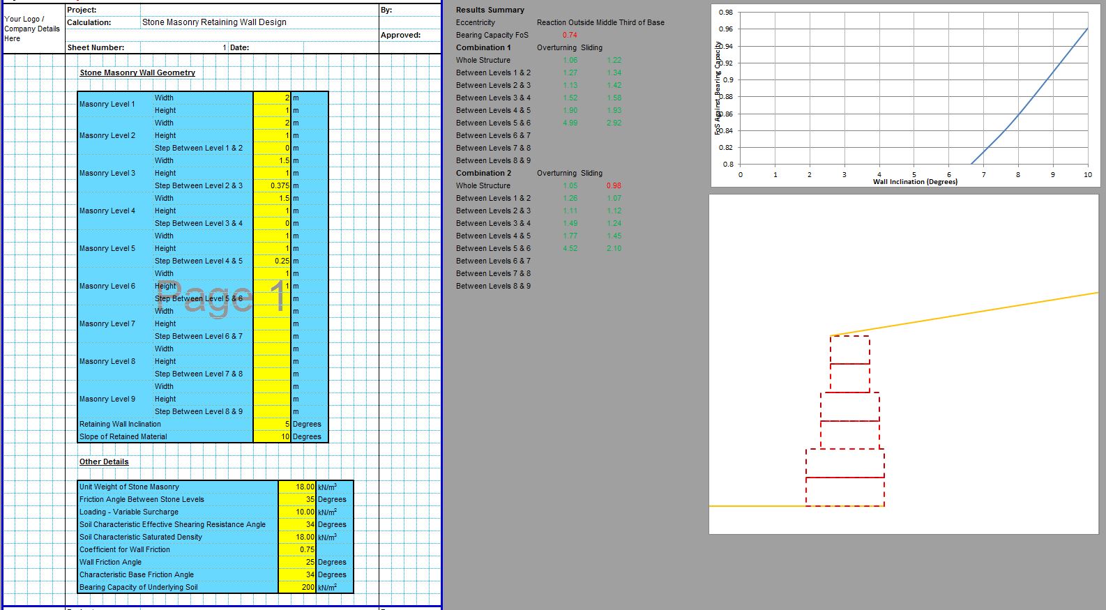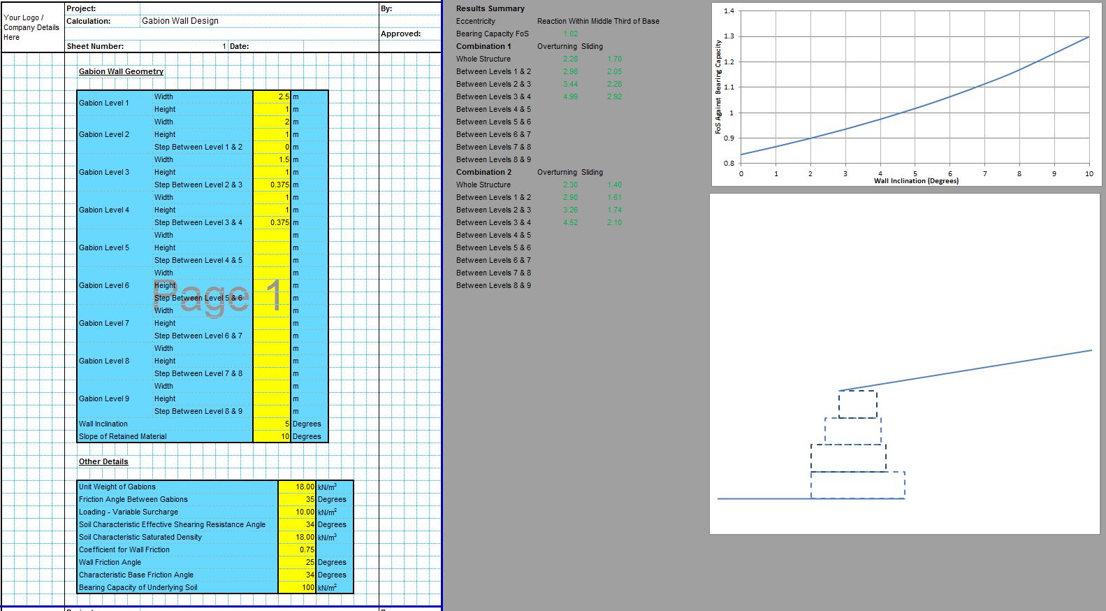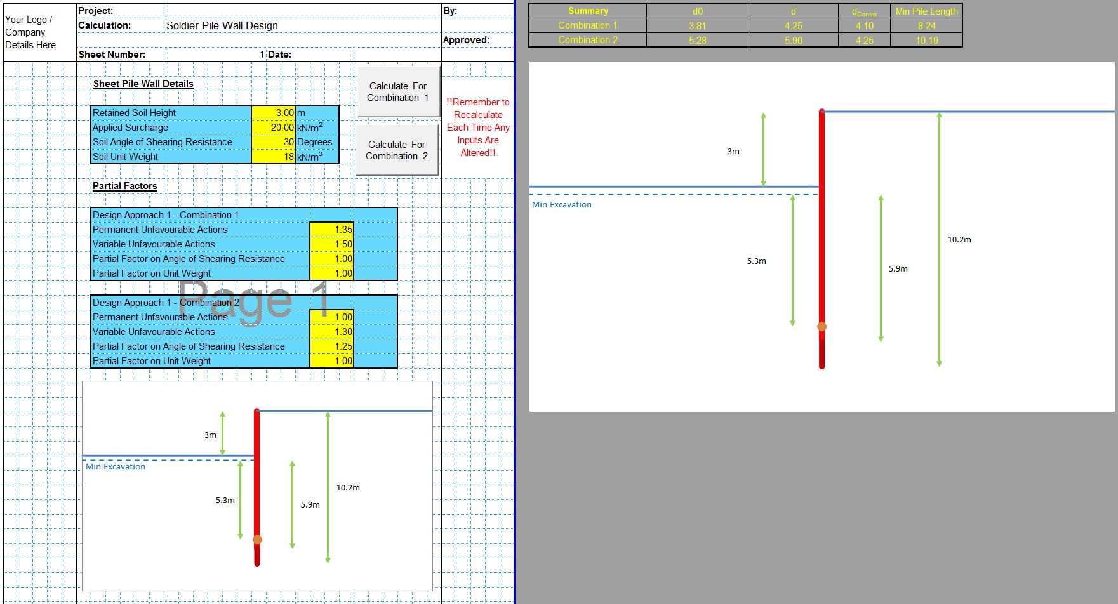The CivilWeb Retaining Wall Design Calculations Excel Suite includes all 8 of our retaining wall design spreadsheets. This powerful design suite of spreadsheets is available to purchase at the bottom of this page for only £50 (65% saving).
The design of retaining walls can be a complex undertaking, particularly when using BS EN 1997. The retaining wall must be designed to resist the sliding and overturning forces exerted by the retained material. This calculation can be time consuming to complete with many different variables.
The process of completing and optimising a design is also an iterative one. The designer must complete the calculations for a trial retaining wall and then adjust the design depending on the results. This can mean repeating the same calculations 5-10 times before a reasonably optimised design solution is reached. BS EN 1997 makes this worse by including two different sets of partial factors, doubling the quantity of calculations required.
The CivilWeb Retaining Wall Design Calculations Excel Suite removes the time consuming nature of retaining wall design calculations by completing them instantly, for both sets of partial factors. The spreadsheets also include unique analysis tools which show the designer exactly where the retaining wall design can be optimised. Using these spreadsheets the designer can complete a fully optimised design in minutes, saving many hours of work on every design.
CivilWeb Retaining Wall Design Calculations Excel Suite
The CivilWeb Retaining Wall Design Calculations Excel Suite includes the following spreadsheets;
Cantilever sheet pile walls are sheet piles supported simply by their embedment depth in the soil. The soil on the passive side of the wall resists the forces exerted by the retained material on the active side.
The Cantilever Sheet Pile Retaining Wall Design Excel Sheet can be used to design cantilever sheet pile walls in accordance with BS EN 1997 and BS EN 1993. This powerful design spreadsheet completes all the calculations required to determine the optimum embedment depth for the sheet pile wall. The spreadsheet also includes our unique suggested sheet pile tool which picks the best suited sheet piles automatically for the designer to choose. Note the cantilever and anchored sheet pile wall design spreadsheets are available together at a reduced price in our CivilWeb Sheet Pile Retaining Wall Design Excel Sheet.
Anchored sheet piles walls are similar to cantilever walls but they include an anchor or prop at the top of the wall. This is anchored into the ground behind the wall or supported from a nearby structure. This anchor significantly reduces the depth of embedment required to stabilise the retaining wall and reduces the cost of large sheet pile walls.
The Anchored Sheet Pile Retaining Wall Design Spreadsheet can be used to design anchored sheet pile walls in accordance with BS EN 1997 and BS EN 1993. This spreadsheet includes all the same design tools as above but completes the calculations for an anchored wall. Note the cantilever and anchored sheet pile wall design spreadsheets are available together at a reduced price in our CivilWeb Sheet Pile Retaining Wall Design XLS Spreadsheet.
Also known as combination or combi-walls, soldier pile retaining walls consist of large steel piles at spacings of 1m-3m which resist the forces exerted by the retained material. The gaps between the piles are filled with steel sheet piles or timber boards which simply prevent the material from falling through the gaps.
The CivilWeb Soldier Pile Retaining Wall Spreadsheet can be used to design soldier pile walls in accordance with BS EN 1997 and BS EN 1993. The spreadsheet includes our unique suggested steel pile tool which automatically suggests the most suitable piles for the designer to choose.
Concrete cantilever retaining wall consist simply of a concrete wall and a concrete base. These retaining walls are very commonly used for retained heights of less than 3.0m. The wall must be thick enough to resist the bending moments created by the retained material and the base must be large enough to spread the load of the wall over the underlying soils.
The CivilWeb Cantilever Retaining Wall XLS can be used to design concrete cantilever retaining walls in accordance with BS EN 1997 and BS EN 1992.
Basement walls are very similar to concrete cantilever walls except the concrete floor slab acts as a prop at the top of the retaining wall. This reduces the moments acting on the wall and reduces the required thickness of the wall.
The CivilWeb Concrete Basement Design of Retaining Wall Excel Sheet can be used to design basement walls in accordance with BS EN 1997 and BS EN 1992.
Gravity concrete retaining walls are mass concrete walls which retain the material simply through their weight. This means that these walls are large and thick compared to concrete cantilever walls. Concrete gravity walls were very popular for small retaining wall structures though they are less commonly used today.
The CivilWeb Gravity Retaining Wall Design Excel Sheet can be used to design concrete gravity walls in accordance with BS EN 1997 and BS EN 1992.
Stone masonry retaining walls are modular structures built of a series of concrete or stone masonry blocks. There are no bonds between the different levels of blocks and for this reason each layer of blocks must treated as a separate retaining wall. The stability of each layer must be calculated separately.
The CivilWeb Stone Masonry Retaining Wall Design Spreadsheet completes the calculations required for each layer of the stone masonry retaining wall in accordance with BS EN 1997.
Gabion retaining walls are steel baskets filled with large stones which act as modular blocks in a retaining wall similar to stone masonry as described above. Again each layer of the gabion wall must be treated individually.
Mechanically Stabilised Earth Walls or MSE retaining walls are blocks of earth stabilised with steel or geosythetic strips or mats. These stabilised blocks of earth can then be fitted with a precast concrete facade and used to retain the soils behind them. They are very commonly used for bridge abutments and other large earth structures.
CivilWeb Retaining Wall Design Calculations Excel Suite
The CivilWeb Retaining Wall Design Calculations Excel Suite includes all the tools required to complete the design of any one of 9 different types of retaining wall structures. This means that a suitable and economic retaining wall can be designed for almost any site conditions or circumstances.
