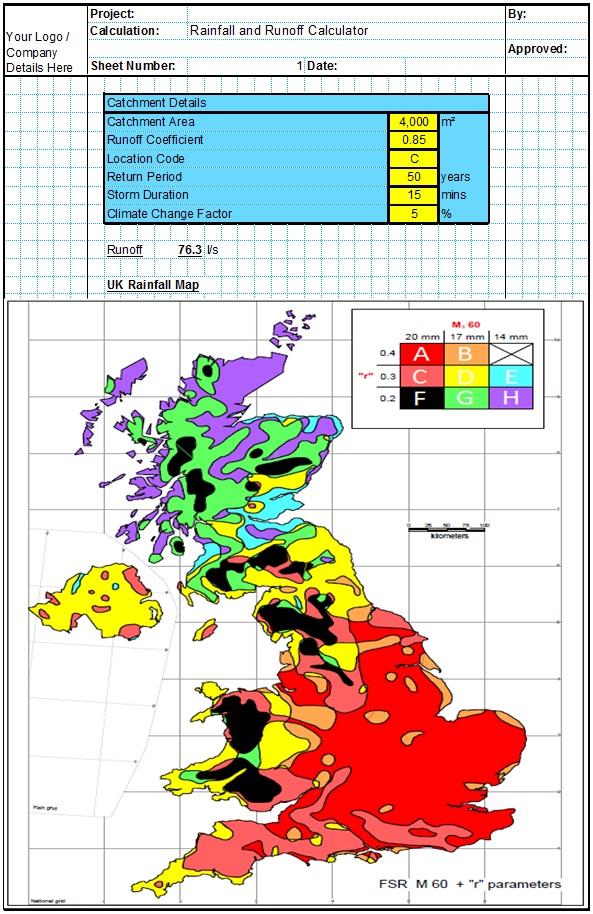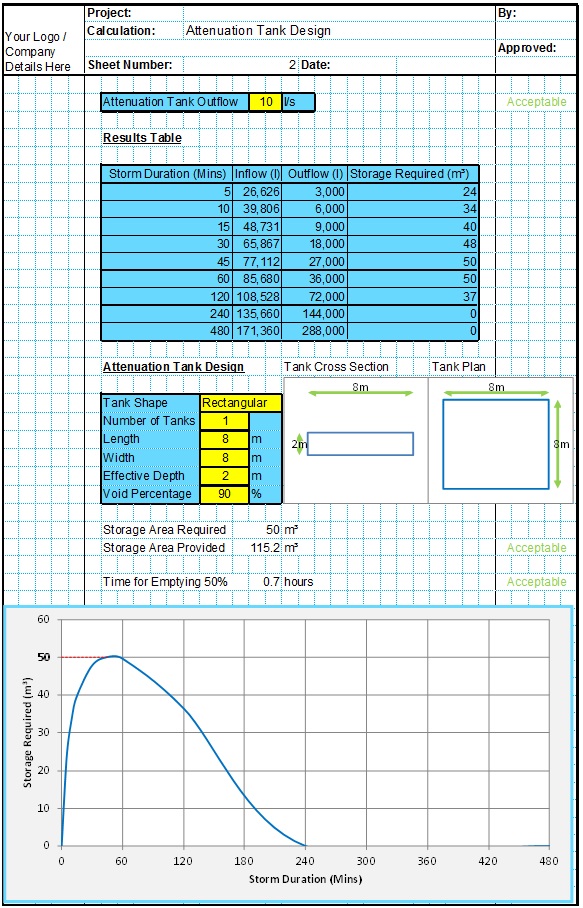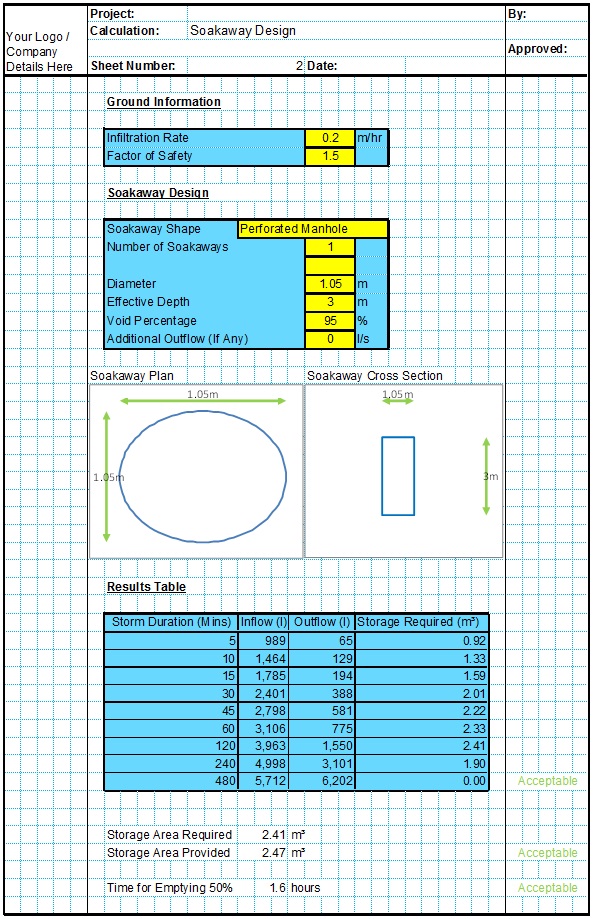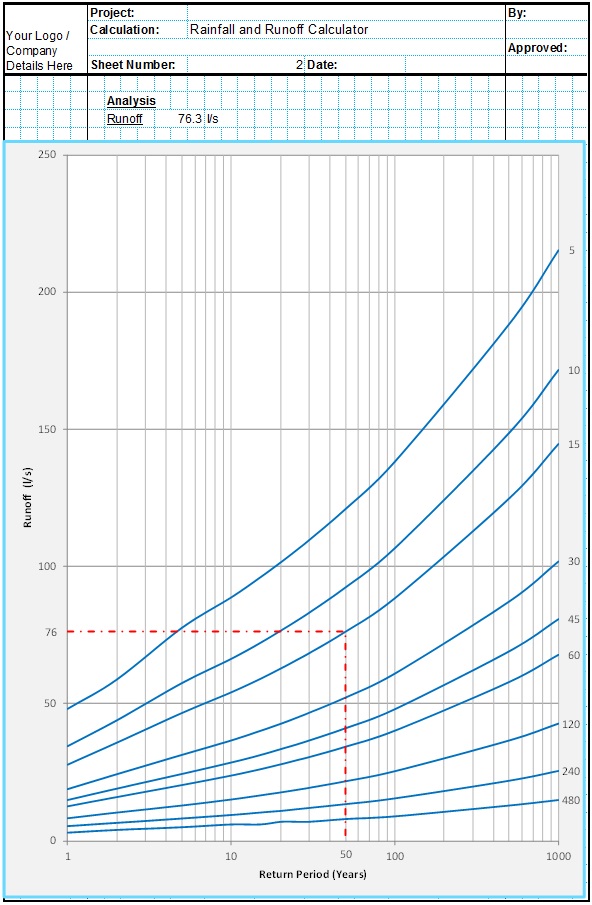The Wallingford Procedure was developed in the 1970s and 1980s to improve the estimation of rainfall runoff in the UK. It is based on the Rational Method, and is sometimes referred to as the Modified Rational Method. It expanded on previous work done in the Flood Studies Report on rainfall intensities in the UK and provided a more detailed calculation of the runoff coefficient calibrated to UK rainfall and soil characteristics. The Wallingford Procedure Volume 4 details the design method referred to as the Modified Rational Method.
Rainfall Intensity
The Wallingford Procedure relies heavily on the Flood Studies Report published in 1975 for rainfall intensity information. This included a national scale study of data from hundreds of rain gauges to create a map of rainfall intensities and characteristics for the whole of the UK. This procedure is included in BS EN 16933-2 for catchments up to 200 hectares.
The Wallingford Procedure uses two main parameters to estimate the design Rainfall Intensity, the M5-60 value and the r Ratio value.
The M5-60 value corresponds to the quantity of rainfall expected for a particular location. The r Ratio relates to the type of rainfall expected. A low r value of 0.15 represents a light or drizzly rainfall, whereas a large r value of 0.40 represents the likelihood of a much more intense storm in this particular location.
From these two location based values, the design rainfall intensity can be estimated for any storm duration and any return period for any site in the UK. The CivilWeb Rainfall & Runoff spreadsheet includes preset rainfall data for 250 towns and cities across the UK, or rainfall values can be obtained for any location in the UK using the Wallingford maps.
Percentage Runoff (Runoff Coefficient)
Similar to the Rational Method, The Wallingford Procedure calculates the percentage runoff (effectively a runoff coefficient) to apply to the rainfall intensity. This has been done using a regression equation derived from around 500 historical observed storm events. As the Wallingford Procedure focuses on mostly large rural catchments, this includes an estimate of the runoff from the soil as well as runoff from man-made impervious areas such as roofs and pavements.
Pr (-) = 0.829*PIMP + 25*SOIL + 0.078*UCWI – 20.7
PIMP
The impervious area is included in a simple percentage of impervious area factor (PIMP) which assumes 100% runoff from manmade areas such as roofs and pavements. This can usually be taken as anything between 30% and 100%, though there may be some underestimation at the lower end of this scale.
SOIL
This is the WRAP soil index value.
UCWI
This is the Urban Catchment Wetness Index value.
The multiple of the calculated rainfall intensity and the percentage runoff coefficient gives the design runoff. This can then be amended for large catchments using the areal reduction factor.
Applications of the Wallingford Procedure
For large catchments the Flood Estimation Handbook has largely replaced the Wallingford Procedure, though it is still widely used in the UK for small catchments and medium sized developments. The Wallingford Procedure is often used to design SUDS systems such as soakaways and is included as an accepted method in BS EN 16933-2. For this reason the Wallingford Procedure is included in the CivilWeb Soakaway Design Spreadsheet. For greenfield sites IH 124 and ADAS 345 are usually used as they have calibrated their runoff coefficients for smaller catchments.
Limitations
This calculation has a number of limitations. It tends to underestimate the runoff from catchments with very small PIMP values. Long duration storms can also be underestimated as the increased wetting of the catchment during the event is not captured. However it has been used for decades in thousands of different situations and has proved a simple and reliable method, particularly for catchments similar to those used to derive the equations.
Related Spreadsheets from CivilWeb;
Runoff Calculator Spreadsheet
This spreadsheet calculates the design runoff flow for a site in accordance with the a number of different methods including the Wallingford Procedure.
Attenuation Design Spreadsheet
This spreadsheet calculates the requirements for a attenuation system and assists the user to design a suitable system.
Soakaway Design Spreadsheet
This spreadsheet calculates the requirements for a soakaway system and assists the user to design a suitable system.
Full Drainage Design Suite
Full drainage design suite (50% Discount) including 7 spreadsheets;
- Colebrook White Pipe Design
- Manning Pipe Design
- Manning Open Channel Design
- Linear Drainage Design
- Runoff Calculator
- Attenuation Design
- Soakaway Design



