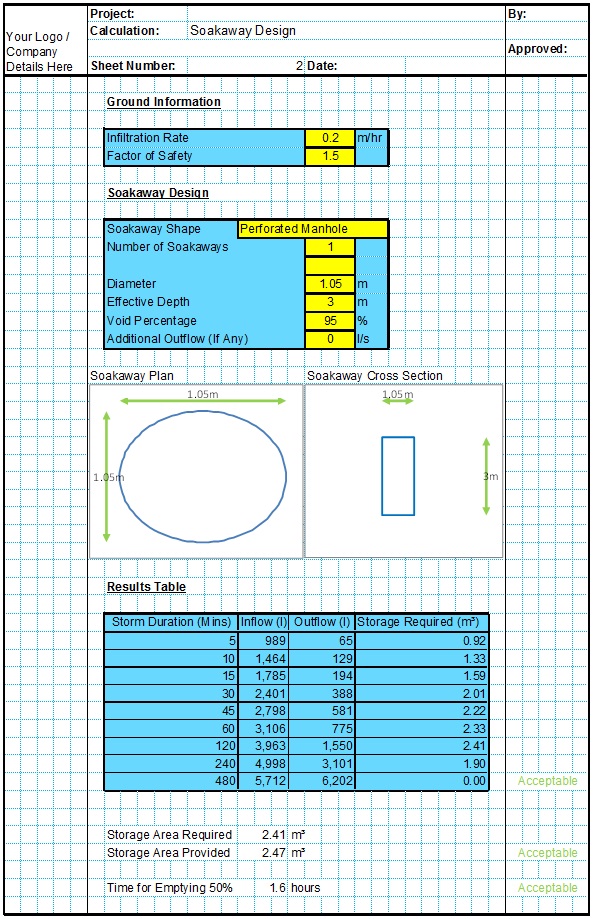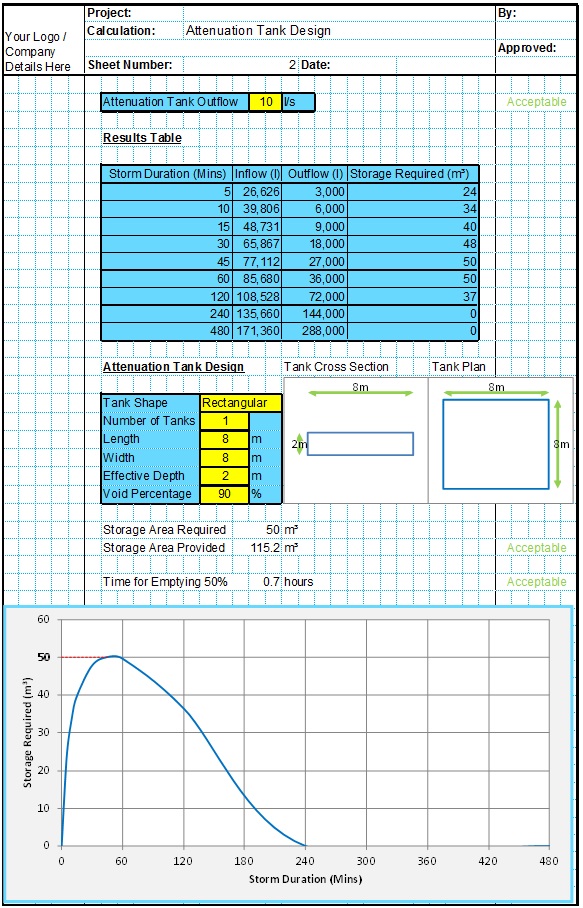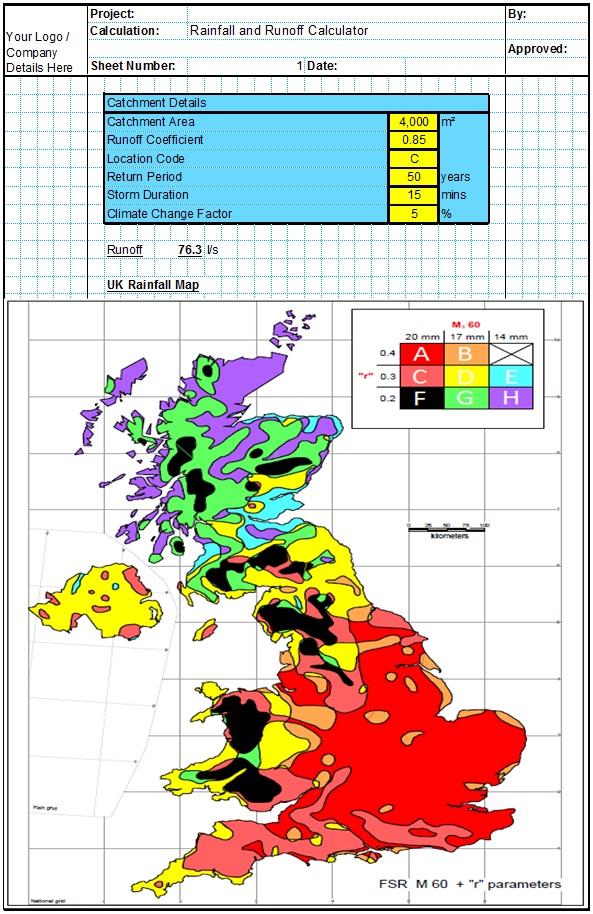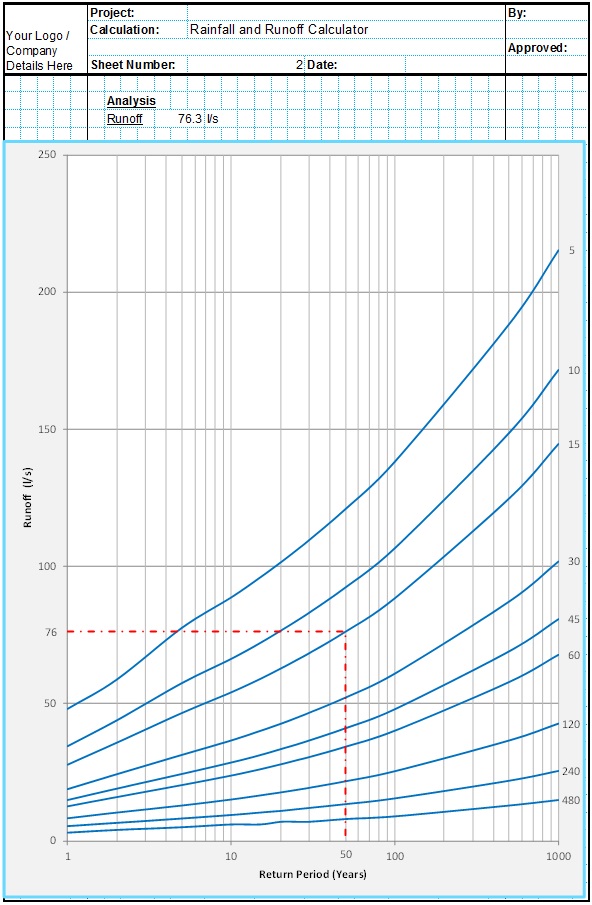Soakaways should be built a distance of at least 5.0m from any houses or buildings. This is to prevent any negative effects from the infiltrating water on the house foundations. This should be taken into consideration in the early stages of soakaway design. This restriction applies to small domestic driveway and garden soakaways as well as larger infiltration systems such as soakaway pits, trench soakaways and soakaway crates. When building a soakaway, soakaway drains or pipes which are not perforated may be installed closer than 5.0m in some cases though other limitations may apply. Sewers for Adoption should be consulted when unclear.
Soakaways should also be located a safe distance from other structures and features such as roads, wells and other soakaways which can be affected by large volumes of infiltrating water.
Soakaway Distance from House
The action of significant volumes of water infiltrating through soil in a small area can have adverse effects on the performance of the surrounding soils. For example the following effects have been noted;
- Differential movement of shrinkable clays due to a drying and wetting process
- Dissolution of some types of rock such as chalks
- Collapse of some types of open textured or wind-blown soils
- Reduced strength of some types of soils when the water content is increased
- Washout of fines
- Consolidation of loose soils
BRE 365 and the Building Regulations advise that soakaways should not be located closer than 5.0m to any building foundation, which will usually avoid any of the above effects from adversely affecting typical building foundations.
It may also be prudent to increase the distance between the soakaway and any foundations down slope. A cone projecting at 45 degrees from the soakaway can give an idea of the likely zone of influence.
Where it is not practical to locate the soakaway more than 5.0m away from a building, this restriction can sometimes be relaxed if an assessment shows that there will be no negative effects. A shallow infiltration trench or a chain of linked shallow soakaways will typically have a smaller effect than one deeper soakaway.
Where any of the above conditions may be present, it is highly advised that specialist geotechnical advice be sought.
Proximity to Roads
Similar to building foundations, soakaways should be located far enough away from any roadway to prevent the road foundations from being damaged by the increased water. Road foundation materials can be gradually weakened by the increased duration of saturation caused by a nearby soakaway. This can cause localised weak spots, leading to potholes and other deterioration of the road.
The soakaway should be situated sufficiently far from a road to prevent saturating the road foundation materials. The soakaway must also avoid destabilizing the surrounding soils described in the previous section, particularly washout of fines and dissolution of sub-surface soils and rocks.
The Building Regulations advise that soakaways should not be located closer than 5.0m to any road, which will usually avoid any negative effects adversely affecting the road foundations.
If this is not possible or practical, the soakaway must be designed to prevent or minimize the quantity of water infiltrating into the road foundation. Details can include;
- More permeable engineered soils can be installed to encourage the water to infiltrate downwards to the strata below the road foundation, rather than horizontally into the road foundation materials.
- Concrete barriers or impermeable geotextiles installed to a level below the road foundation can be installed to prevent water from the soakaway from infiltrating into the road foundation materials.
- A shallow infiltration trench or a chain of linked shallow soakaways will typically have a smaller effect than one deeper soakaway.
Proximity to Other Soakaways
Where more than one soakaway or similar infiltration device are installed in close proximity, there is the risk that the overall infiltration capacity of the surrounding soils may be exceeded, and therefore the performance of all devices restricted.
In order to avoid reducing the infiltration rate of the soakaways, they should be spaced at a minimum of 10m apart when in uniform soils. Where soakaways are installed closer than 10m apart, the following table should be used as a guide to the reduced performance of the soakaways;
Proximity to Wells
The distance that pollutants can travel from a soakaway is complex and dependant on a number of factors including local soil characteristics, groundwater flow conditions and soakaway depth and discharge patterns. The distance can also be significantly increased in soils and rocks where horizontal fissures lead to an increased horizontal infiltration rate.
In order to eliminate the risk of contamination, soakaways must be located more than 150m from any springs or wells which are used for drinking water, and outside of any Source Protection Zones (SPZ).
Groundwater mapping may be required if there may be any connections between any drinking water sources and the soakaway. Care should be taken if a drinking water source is within a 2 year time of travel zone. Further consideration must be given if the soakaway is likely to include specific contaminants, such as de-icers from roadways or herbicides from agricultural use.
Local design and planning rules may also apply.
Proximity to Wetland Habitats
For similar reasons any soakaways planned in the vicinity of wetland habitats should be assessed for any potential to introduce pollutants or any effects on the groundwaters which supply the wetland.
Related Spreadsheets from CivilWeb;
Soakaway Design Spreadsheet
This spreadsheet calculates the requirements for a soakaway system and assists the user to design a suitable system.
Attenuation Design Spreadsheet
This spreadsheet calculates the requirements for a attenuation system and assists the user to design a suitable system.
Runoff Calculator Spreadsheet
This spreadsheet calculates the design runoff flow for a site in accordance with the a number of different methods including the Wallingford Procedure.
Full Drainage Design Suite
Full drainage design suite (50% Discount) including 7 spreadsheets;
- Colebrook White Pipe Design
- Manning Pipe Design
- Manning Open Channel Design
- Linear Drainage Design
- Runoff Calculator
- Attenuation Design
- Soakaway Design




