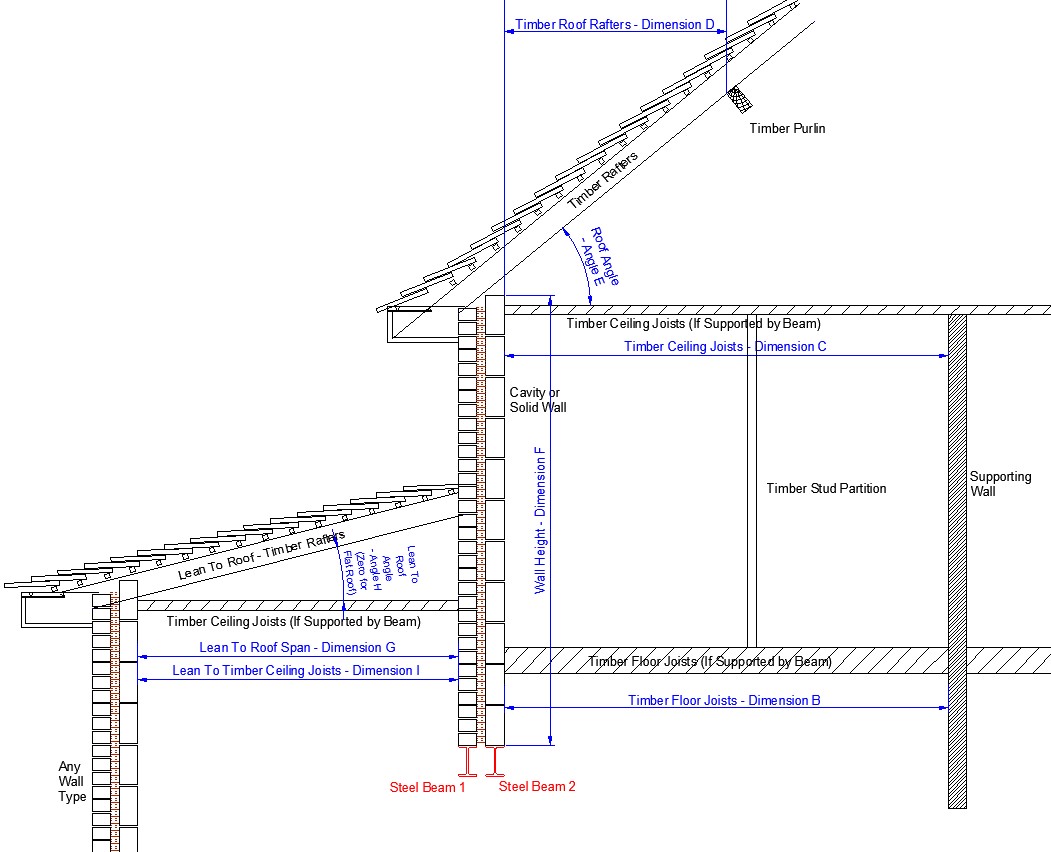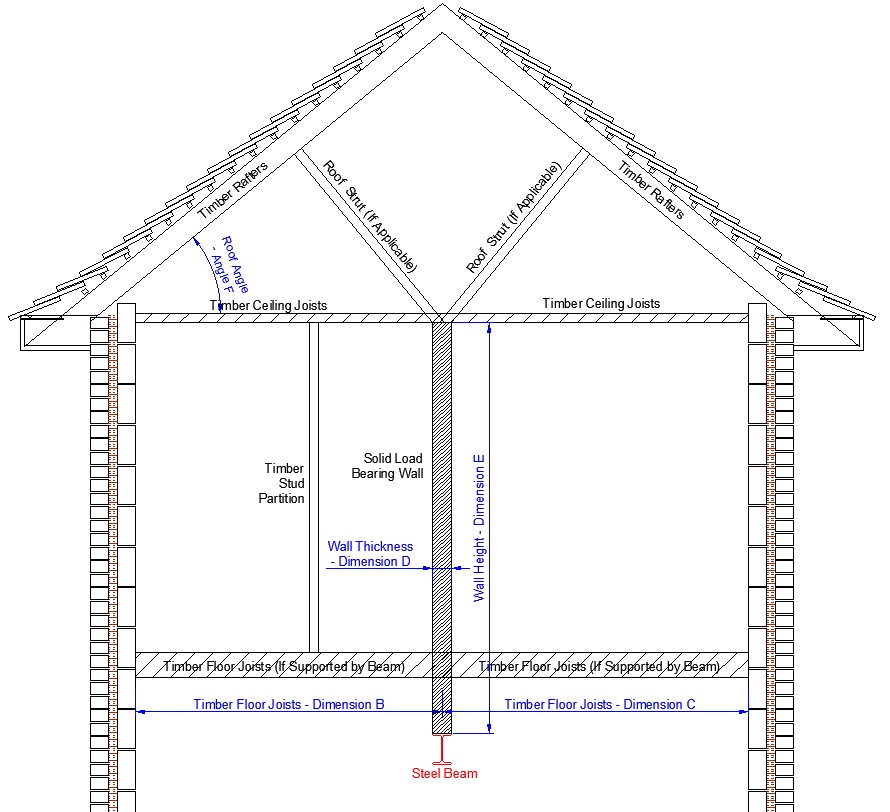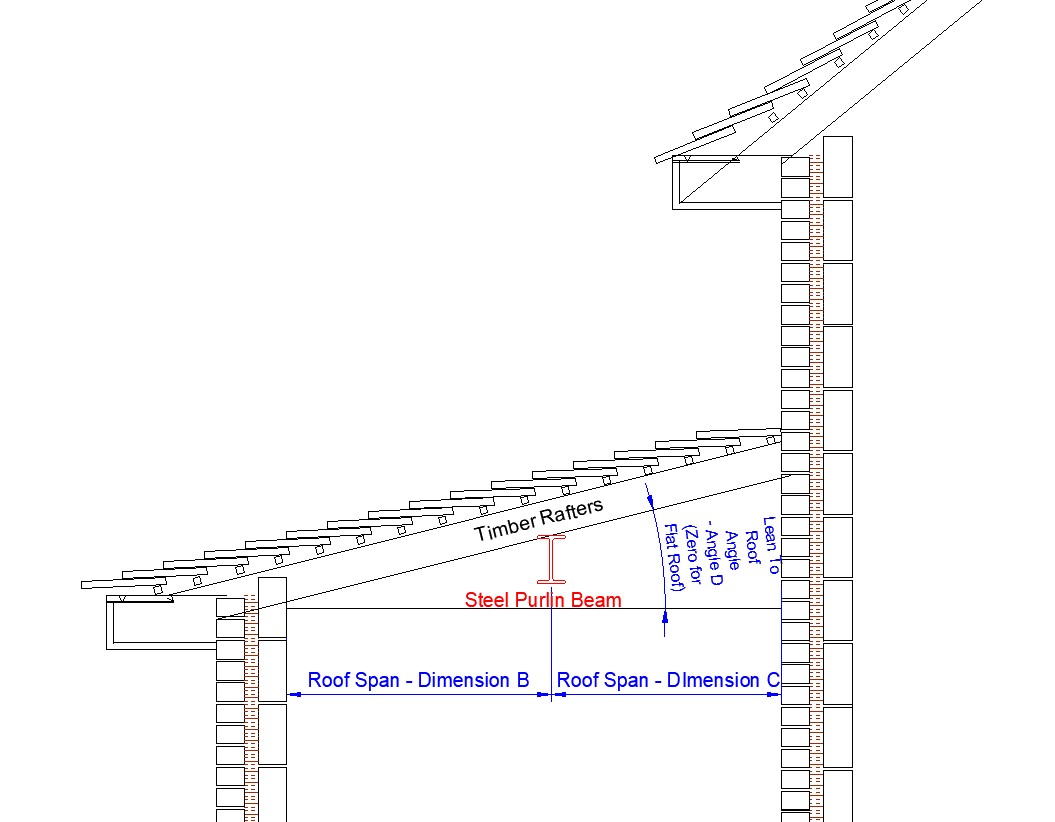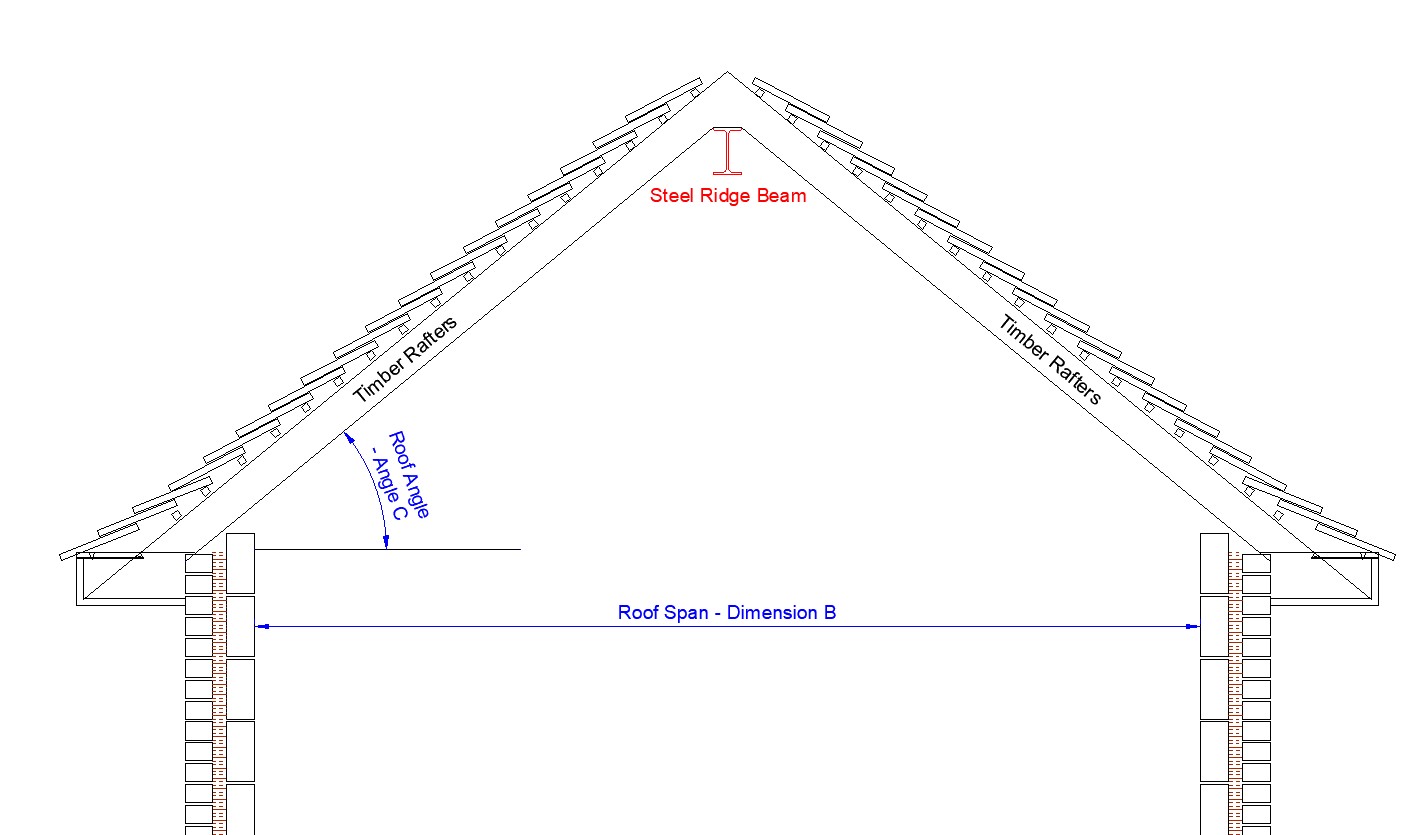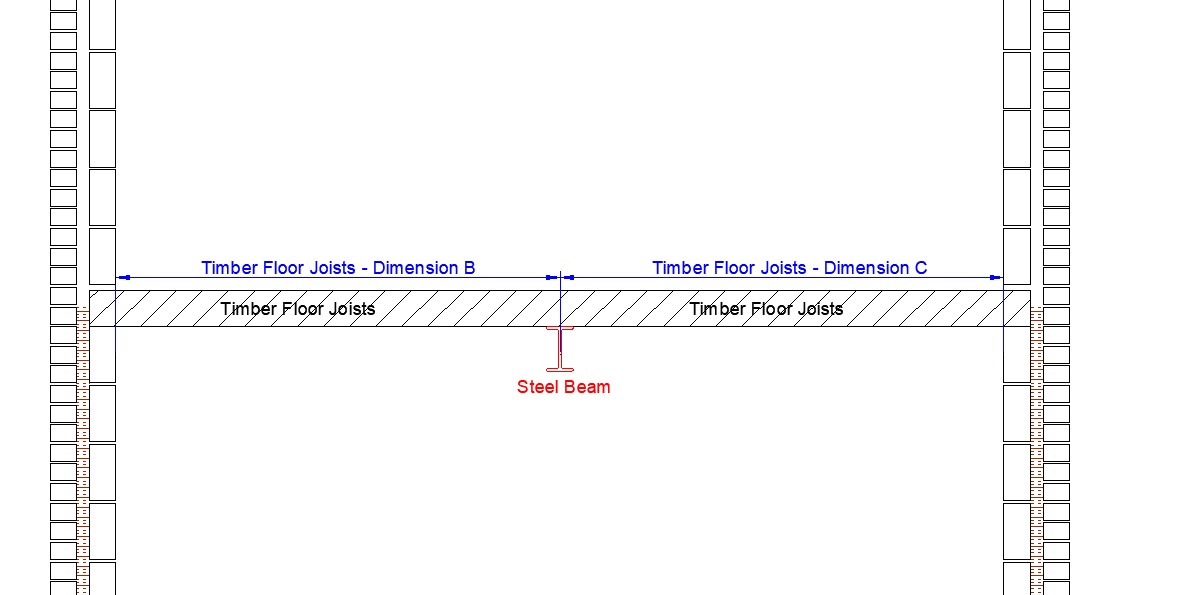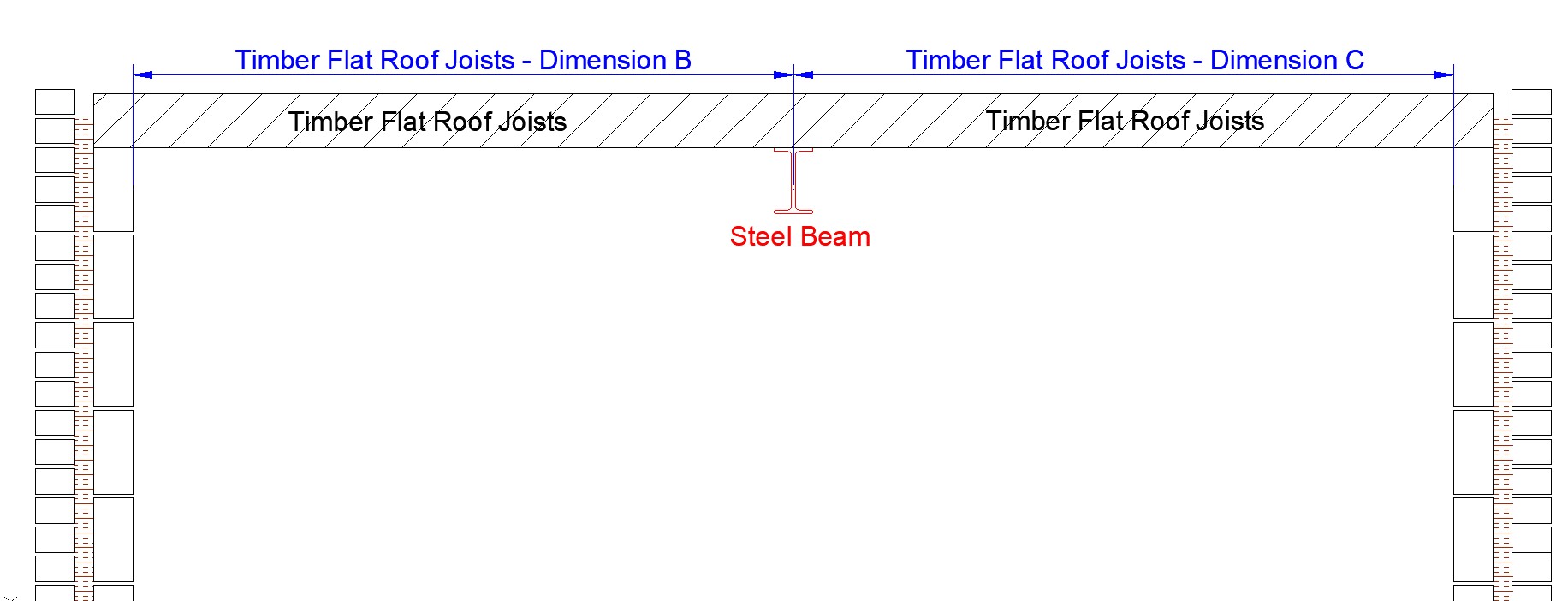Welcome to our Steel Beam Calculations for Building Control section. Here at CivilWeb Consulting Engineers we have many years experience designing steel beams of all kinds for building control purposes including openings in internal and external walls, floor and flat roof supporting beams, ridge beams and purlins.
Our design service is ideal for homeowners, architects or construction companies. Our design process is geared specifically towards providing building control departments with all the information they need to approve your beam design in one handy package. We send the design documents to you, you send them on to your building control dept and that is it. No technical experience required, only a few simple dimensions.
Our designs are completed by Chartered Civil/Structural Engineers and are fully insured up to £1,000,000 for your protection. We also operate a full money back guarantee if you are not completely satisfied with our service. So you can employ us totally risk free.
We pride ourselves on our fast turnaround. Simply provide us with the dimensions of the building using our handy online forms and we can return your design within 24hrs for only £49.99.
Steel Beam Calculations for Building Control
Our steel design services are split into 6 sections to make it simple for you to enter all the required details. Our steel design services include;
Steel Beam Extension Calculations
This page covers the design of steel beams spanning over new openings in external cavity or solid walls.
Lintel Calculations (Internal Walls)
This page covers the design of steel beams spanning over new openings in internal solid structural walls.
Loft Conversion Steel Calculations
This page covers the design of steel beams commonly required for loft conversion projects including steel purlins.
Ridge Beam Calculations
This page covers the design of new steel ridge beams.
RSJ Calculations (Floor Supporting Beams)
This page covers the design of steel RSJ beams supporting floor joists on either or both sides of the beam.
Flat Roof Beam Calculator
This page covers the design of steel beams supporting flat roofs on either or both sides of the beam.
