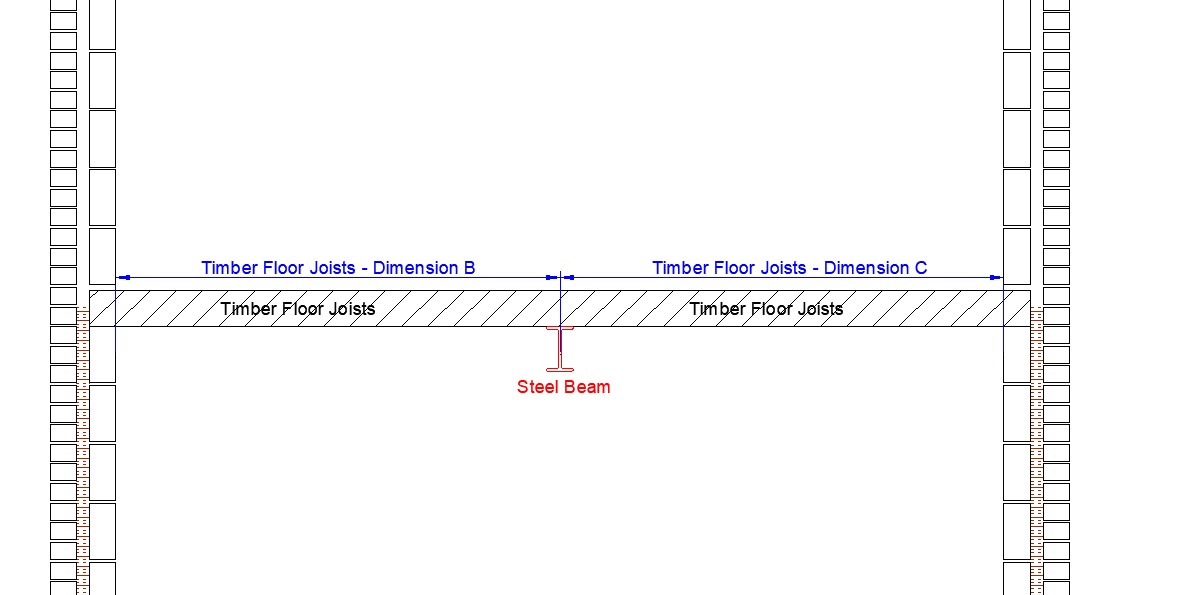We have been completing RSJ calculations for floor supporting beams for many years. This page is for the design of RSJ steel beams supporting floor joists. we have a number of other standard calculation packages including extensions, loft conversions, internal openings and more. Please visit our Steel Beam Calculations for Building Control page for further details of our other standard packages.
Our Chartered Civil & Structural Engineers have successfully delivered RSJ calculations for Building Control departments all over the UK. Our service is designed around homeowners and other non-technical customers who want reliable calculations without having to deal with any of the technical input and the whole process can be completed in a single day, for only £49.99.
We have made our RSJ calculations for floor supporting beams package as simple and as user friendly as possible. Simply input a few dimensions and we will do the rest. We have a online submission form further down this page which makes submitting this information easy, we even include a diagram showing exactly which dimensions are required. These can be taken using a simple tape measure or taken from architects plans or sketches. Alternatively in some cases we will be able to take dimensions from architects plans if required.
Once you have submitted the information we will get back to you straight away to complete the payment and to confirm any outstanding details, then within 24hrs your RSJ calculations package will be sent to you via email. The report we send through is designed to provide Building Control departments with all the information they need in a clear and concise manner, making their job easier as well.
All of our standard calculation packages are fully insured, fully compliant with the latest Eurocode standards and come with a full money back guarantee if you are less than completely satisfied.
You will receive a full calculation report including;
- Full RSJ calculation for floor supporting beam for your specific project and optimised beam selection
- Standard detail drawing showing the assumed loading conditions
- Full details of all loads, dimensions and assumptions used
Start your RSJ Calculations Now, Only £49.99.
Fill in the below form to suit your requirements. We will confirm all details with you before issuing the completed RSJ calculations and you can supplement this information by attaching plans or sketches of your project. If you need any assistance with any of the below please fill in what you can and we will assist with the other dimensions.
This page is for the design of RSJ beams supporting floors. We have a full range of calculation packages for domestic works including extensions, loft conversions and more. Use the links below to explore all our standard calculation packages.
Related Design Services from CivilWeb;
- Steel Beam Extension Calculations
- Loft Conversion Steel Calculations
- Ridge Beam Calculations
- RSJ Calculations (Floor Supporting Beams)
- Lintel Calculations (Internal Walls)
- Flat Roof Beam Calculator
