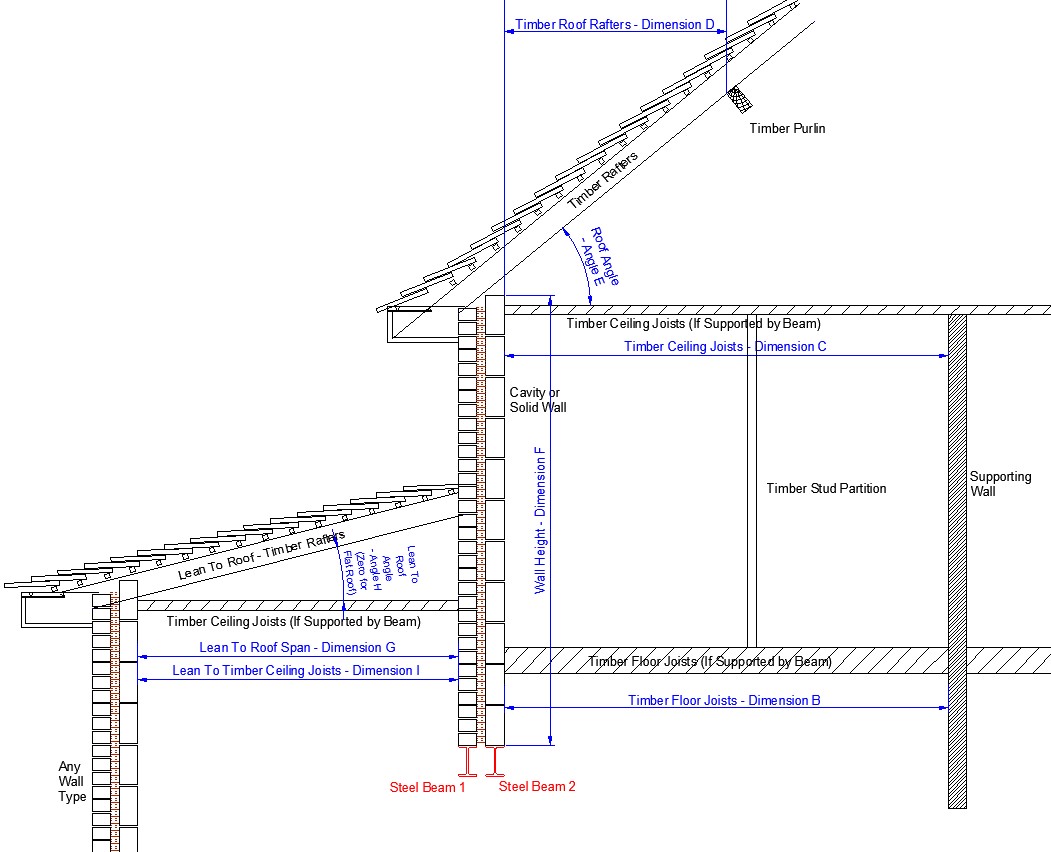CivilWeb Consulting Engineers have designed steel beams for extensions for many years, including hundreds of designs. We specialise in designing beams for openings in load bearing and external walls. We pride ourselves on our quick turnarounds and hassle free process, no technical knowledge required. A single beam of any size can be designed to full Eurocode design standards within 24hrs for only £49.99.
Simply fill in a few details on the below contact form and our chartered engineers will get back to you on the same day for further details, drawings/sketches etc. Our diagram below shows exactly what dimensions are required, or if you have an architectural plan we can take the information we need from this. Then within 24hrs your design will be complete.
Our service is ideal for homeowners, architects or builders requiring steel beam calculations for Building Control or planning conditions, our designs have been accepted by dozens of local authorities.
Our designs are fully insured and come with a full money back guarantee if you are less than completely satisfied.
You will receive a full calculation report including;
- Full steel beam calculations for the opening to your extension and optimised beam selection
- Standard detail drawing showing the assumed loading conditions
- Full details of all loads, dimensions and assumptions used
Start your Steel Beam Extension Calculations Now for only £49.99
Fill in the below form to suit your requirements. Note if any of the inputs are not required (for example if there is no lean to roof or if the floor joists are not supported by this wall) simply leave the inputs blank. We will confirm all details with you before issuing the completed calculations.
This page covers the design of steel beams for new openings in external cavity or solid walls. We have a range of other calculation packages detailed below. Or simply contact us using the above form and we will let you know which package best suits your requirements.
Related Design Services from CivilWeb;
- Steel Beam Extension Calculations
- Loft Conversion Steel Calculations
- Ridge Beam Calculations
- RSJ Calculations (Floor Supporting Beams)
- Lintel Calculations (Internal Walls)
- Flat Roof Beam Calculator
