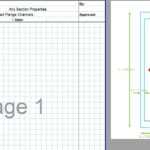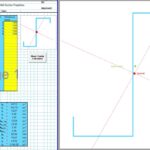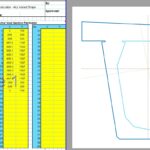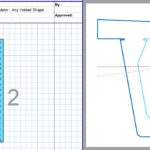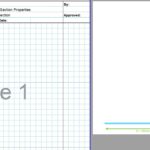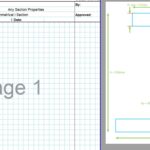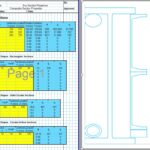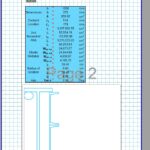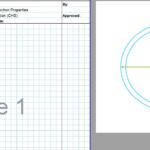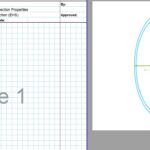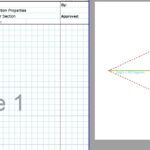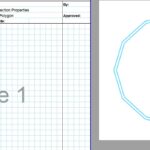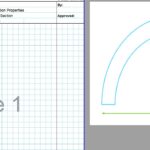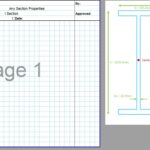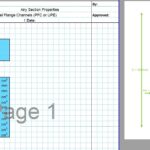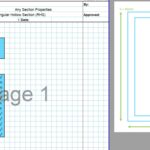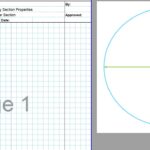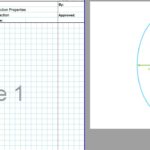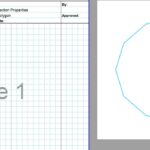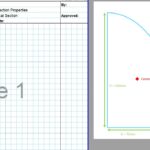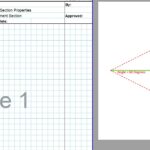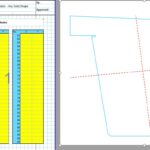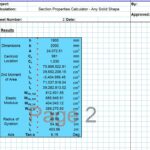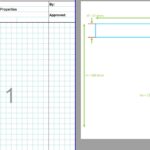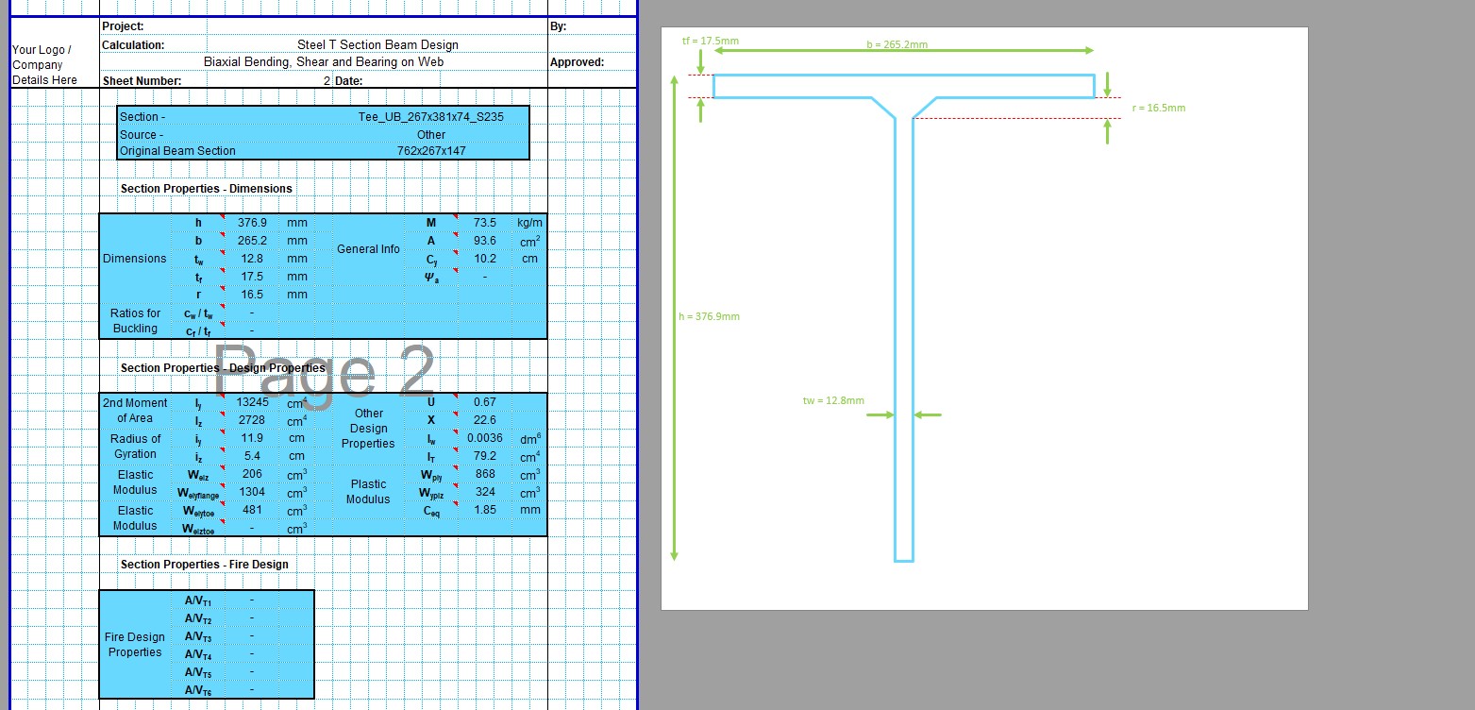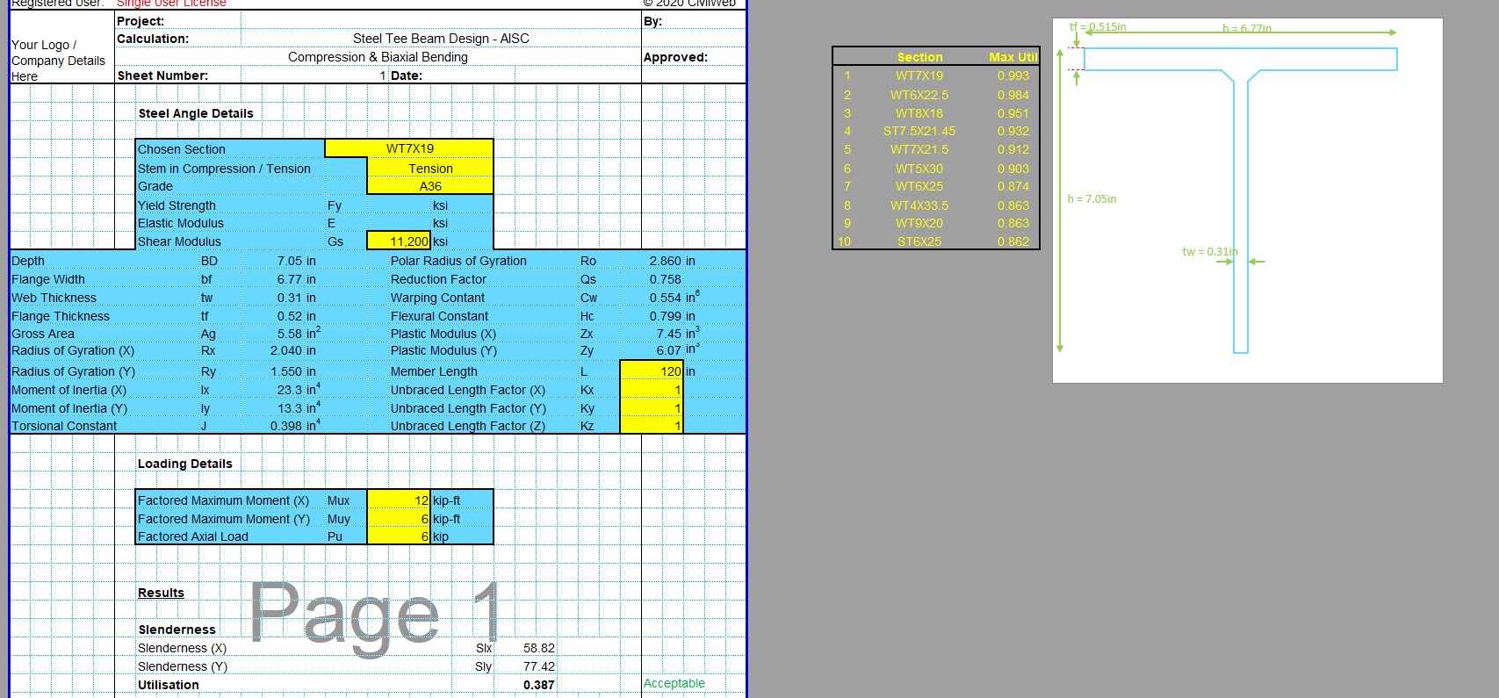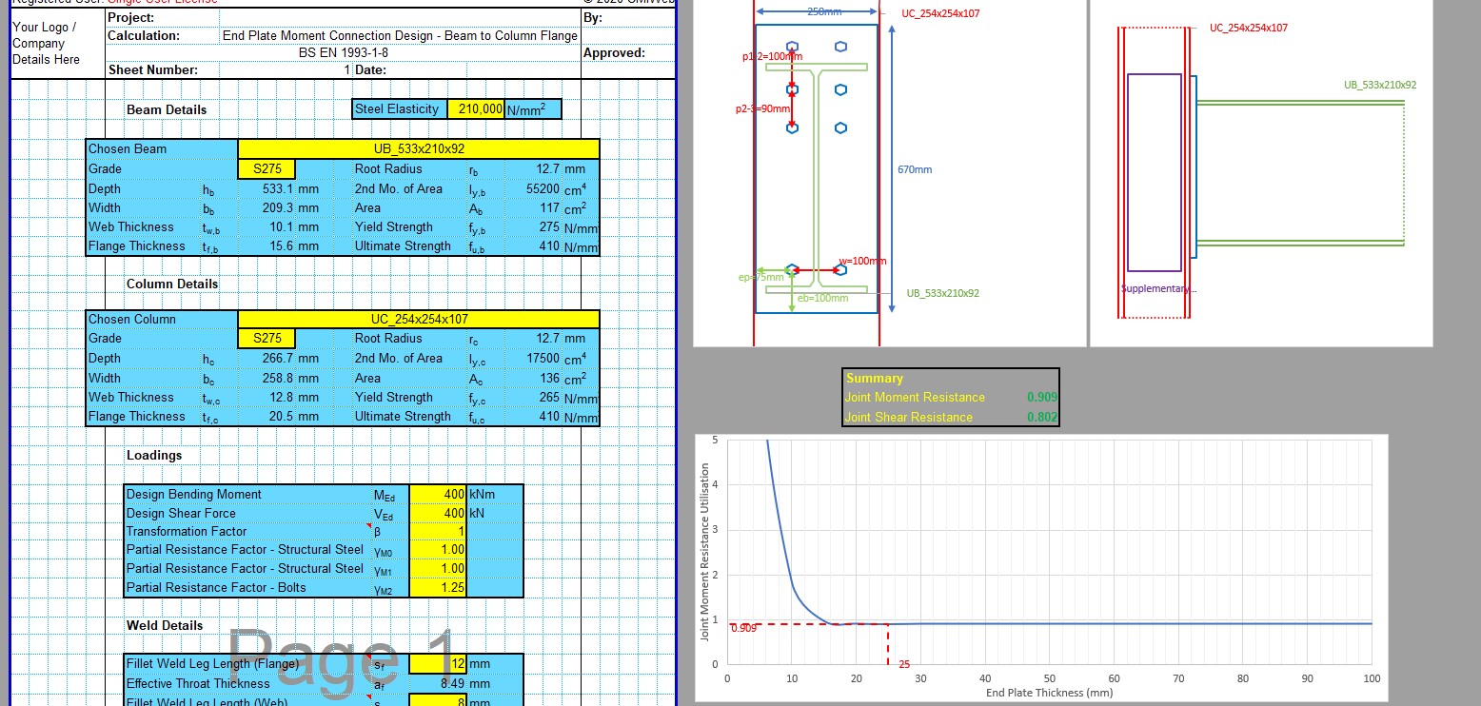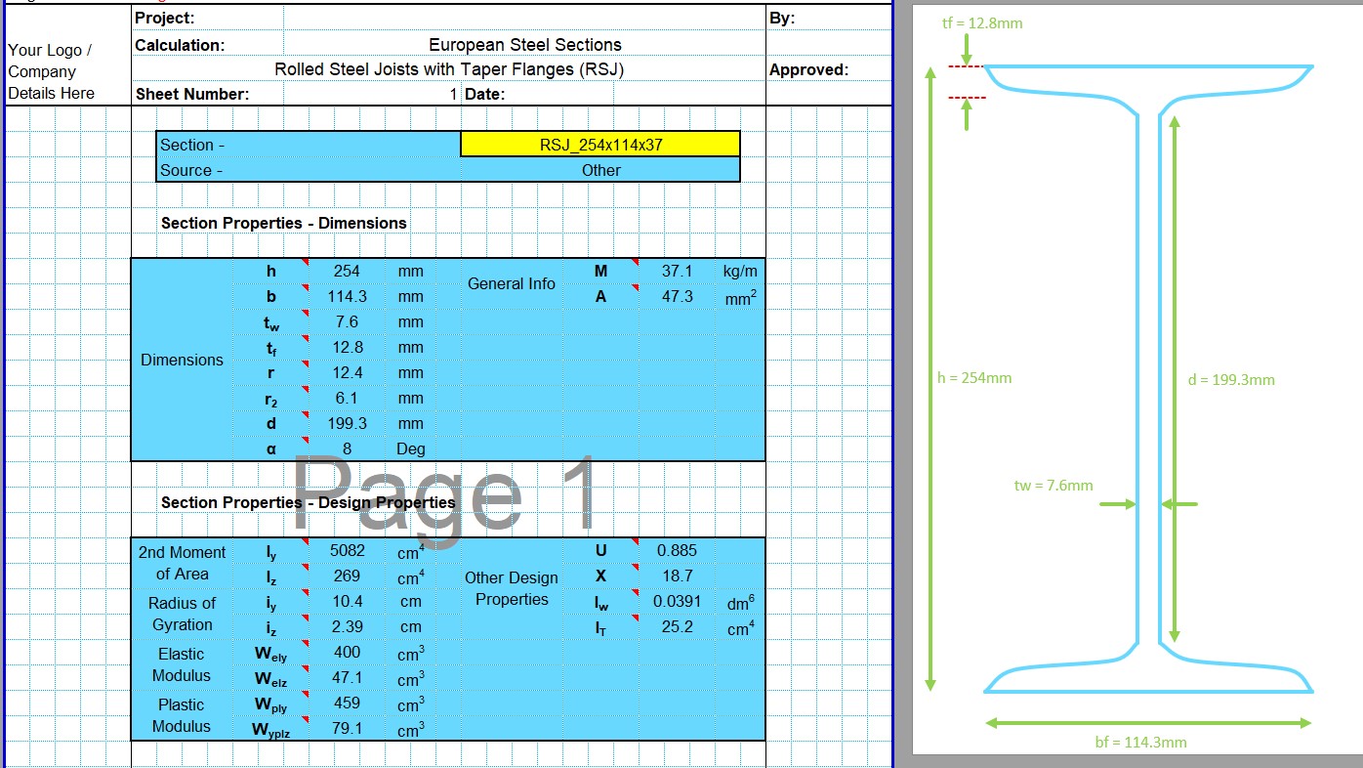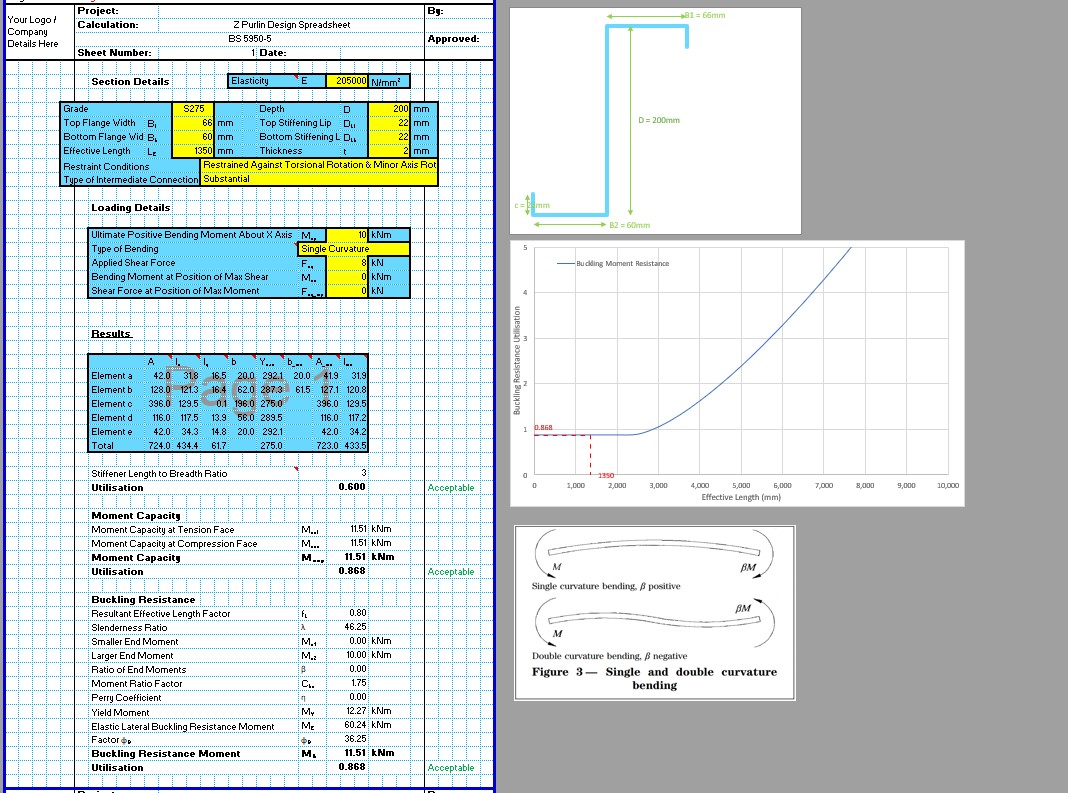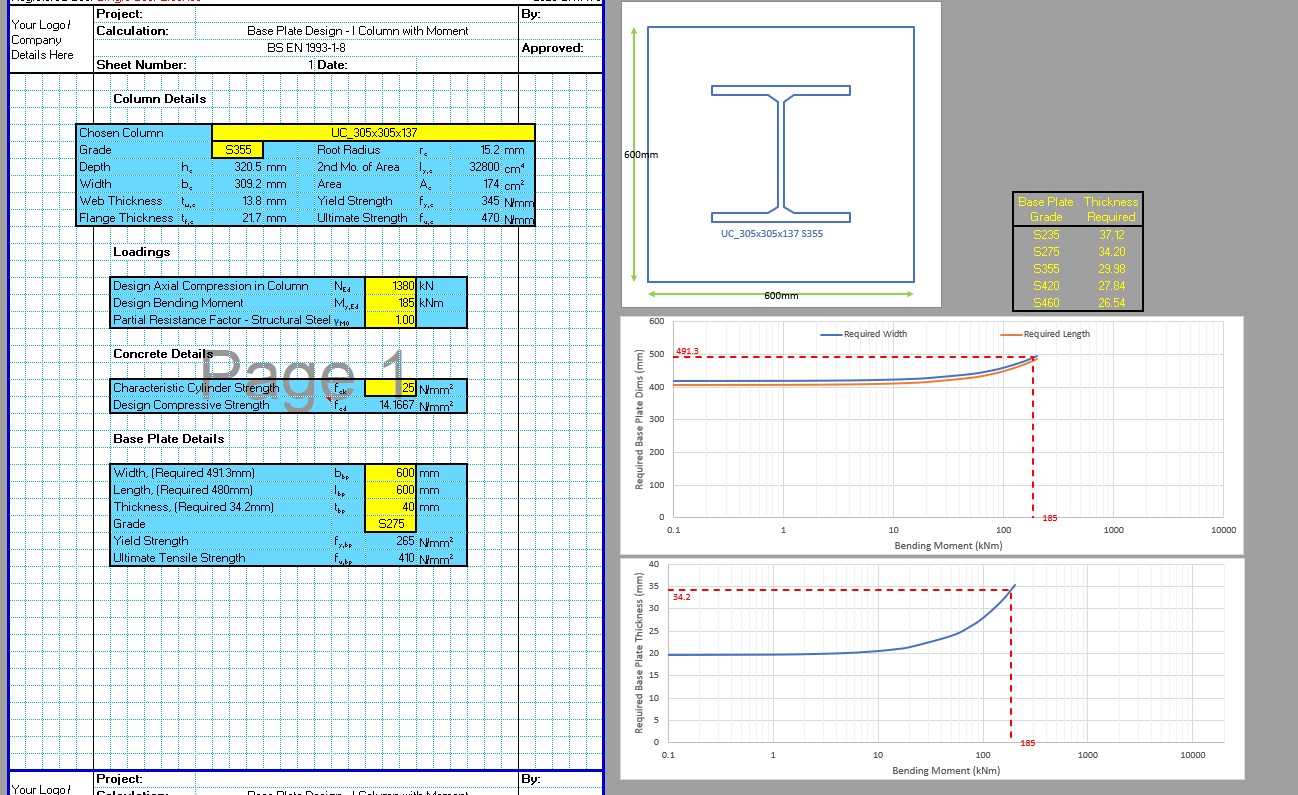The CivilWeb Built Up Section Properties Calculator Spreadsheet is a useful suite of tools for any designer involved in steelwork design or the analysis of existing structures. This unique suite of spreadsheets allows the designer to input a custom section of any shape or size. The spreadsheet then analyses the input custom section and calculates the critical design properties which the designer can then use to analyse the section. This is critical for the design or analysis of altered or fabricated steelwork sections which do not fit with any standard section sizes.
The CivilWeb Built Up Section Properties Calculator Spreadsheet can be purchased for only £19.99. Alternatively the Steel Section Ultimate Bundle includes standard steel section information from the US, Europe, Britain and India as well as calculators for non-standard sections for only £29.99, representing a saving of more than 60%.
Or why not buy our best value bundle? Our Full Steel Design Spreadsheet Suite can be purchased at the bottom of this page for only £49.99. This suite includes all of our steel design spreadsheets and represents an incredible saving of 66%. This suite can also be purchased at the bottom of this page.
Custom Steel Section Information Calculator
The CivilWeb Built Up Section Properties Calculator Spreadsheet is a powerful suite of design spreadsheet designed for the analysis of custom or fabricated steel sections.
In most situations steel sections will be selected from a large range of standard section sizes. These sizes are simple and cheap to specify and are often available off the shelf, reducing ordering time. These standard sections come with all the design property information already calculated and presented in tables for the designer to use. In the vast majority of cases these sections are suitable and sufficient for the purpose.
In some cases however the designer requires a section which will not comply with any standard section. This is common where sections with unusual dimensions or design properties are required. Often this is done by fabricating two or more sections together such as attaching a thick steel plate onto the bottom of an I shaped beam for example.
When this happens it is impossible to determine the design properties from tables of data covering standard shaped steel sections. The design properties which are critical for the design of the section must be determined from first principles. The equations to do this can be time consuming to complete as this involves breaking the section up into many different parts. Each part must be analysed separately and then the combined properties of the whole section must be determined.
CivilWeb Built Up Section Properties Calculator Spreadsheet - Inputs
The CivilWeb Built Up Section Properties Calculator Spreadsheet includes four spreadsheet tools used for the calculation of critical design properties for different types of sections.
Composite Section Properties Spreadsheet
This spreadsheet calculates the section properties from a composite section made up of two or more standard sections including calculate moment of inertia of composite shapes. The spreadsheet allows the designer to input up to 8 different standard sized sections. The designer can then add a further 8 rectangular sections and 8 further circular sections to create any fabricated section created from different sections welded together. This spreadsheet calculates the following design parameters;
- Centroid Location
- Calculate Moment of Inertia of Composite Shape (2nd Moment of Area) for Y, Z, YZ, U and V axis
- Elastic Section Modulus for Y top and bottom, and Z left and right
- Radius of Gyration for Y, Z, U and V axis
- Tan α angle of U and V axis
Thin Walled Section Properties
This spreadsheet is designed specifically to calculate the design section properties of thin walled section shapes such as sheet piles or Z sections including calculating moment of inertia for complex shapes. The designer can input up to 25 different nodes to describe the shape of the section and then can specify the thickness of each part of the section. This can be all one thickness or have different thicknesses. The spreadsheet then calculates the following section parameters;
- Section Area
- Location of the centroid
- Calculating Moment of Inertia for Complex Shapes (2nd Moment of Area) for Y, Z, YZ, U and V axis
- Radius of Gyration for the Y, Z, U and V axis
- Elastic Section Modulus for Y top and bottom, Z left and right, U top and bottom and V left and right
- Location of the Shear Centre
- Torsional Constant of Inertia
- Warping Constant
Solid or Voided Section Properties
This spreadsheet includes three separate sheets for the quick and easy identification of the section properties of solid and voided section shapes including moment of inertia calculator of irregular shape sections. The first sheet allows the user to enter any solid section shape with up to 90 different nodes. The second sheet allows the designer to enter a hollow section with up to 60 different external nodes and a single internal void shape with up to 60 nodes. The third sheet allows the designer to enter a shape with up to 30 external nodes, an irregular internal void with up to 30 nodes and up to 20 internal circular voids of any size. This is ideal for the analysis of slabs with bubbles or circular voids for example. These spreadsheets calculate;
- Total Section Area
- Centroid Location
- Moment of Inertia Calculator of Irregular Shape (2nd Moment of Area) for Y, Z, YZ, U and V axis
- Elastic Section Modulus for Y top and bottom and Z left and right
- Radius of Gyration for Y, Z, YZ, U and V axis
- Tan α angle of U and V axis.
Standard Shape Section Properties
This spreadsheet consists of 29 different sheets for calculation of the section properties of standard shaped sections of any dimensions. For example this can be I sections with asymmetrical flanges or rectangular hollow sections with different thickness flanges and webs. The spreadsheet calculates all the design information required for the following shapes;
- I Shape (Standard)
- I Shape (Asymmetrical Flanges)
- Tee Shape
- Circular Hollow Sections (CHS)
- Elliptical Hollow Sections (EHS)
- Rectangular Hollow Sections (RHS)
- Square Hollow Sections (SHS)
- C Shape or Channel Sections with Parallel Flanges
- C Shape or Channel Sections with Tapered Flanges
- L Shaped or Angle Sections Either Equal or Unequal
- Z Shaped Sections
- Solid Circular Sections
- Solid Semi-Circular Sections
- Hollow Semi-Circular Sections
- Solid Circle Sectors
- Solid Circle Segments
- Hollow Circular Sectors
- Solid Elliptical Sections
- Solid Semi-Elliptical Sections
- Solid Quarter Elliptical Sections
- Solid Octagonal Sections
- Hollow Octagonal Sections
- Solid Regular Polygon with Any Number Sides
- Hollow Regular Polygon with Any Number of Sides
- Solid Rectangular Sections
- Inclined Solid Rectangular Sections
- Solid Diamond Sections
- Solid Square Sections
- Inclined Solid Square Sections
CivilWeb Built Up Section Properties Calculator Spreadsheet
The CivilWeb Built Up Section Properties Calculator Spreadsheet is a vital piece of software for any steelwork designers working with non-standard, altered or fabricated steel sections. The spreadsheet calculates all the vital geometrical design parameters required for the design of any non-standard steel sections, saving the designer hours of complex detailed calculations. This spreadsheet provides all the information required for the designer to complete detailed analysis of fabricated or non-standard steelwork sections of any shape or size.
Buy the CivilWeb Built Up Section Properties Calculator Spreadsheet now for only £19.99.
Or why not buy our best value bundle, the full CivilWeb Steel Design Suite which includes all of our steel design spreadsheets for only £49.99, a saving of 66%.
Download Free Trial Version
To try out the free trial version of this software, please enter your email address below to sign up to our newsletter and we will send your free version now.
