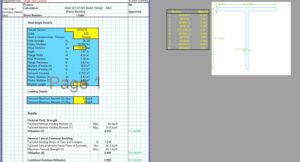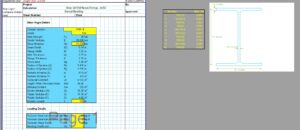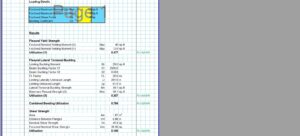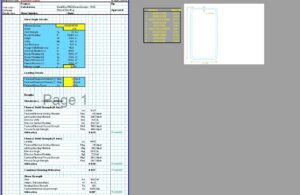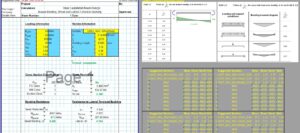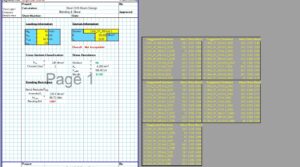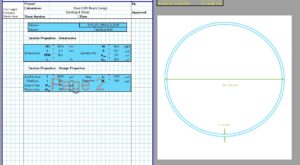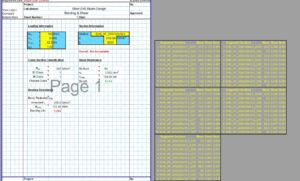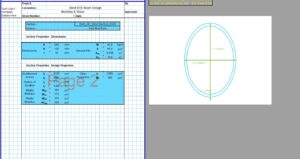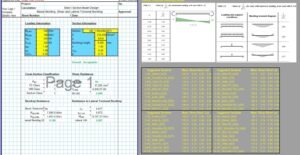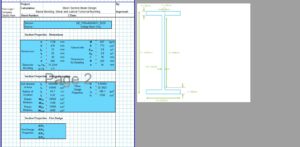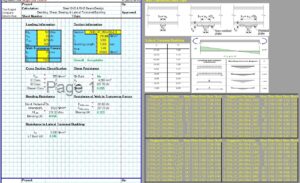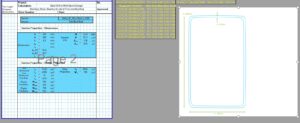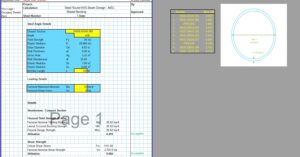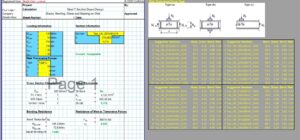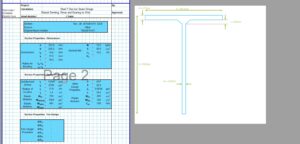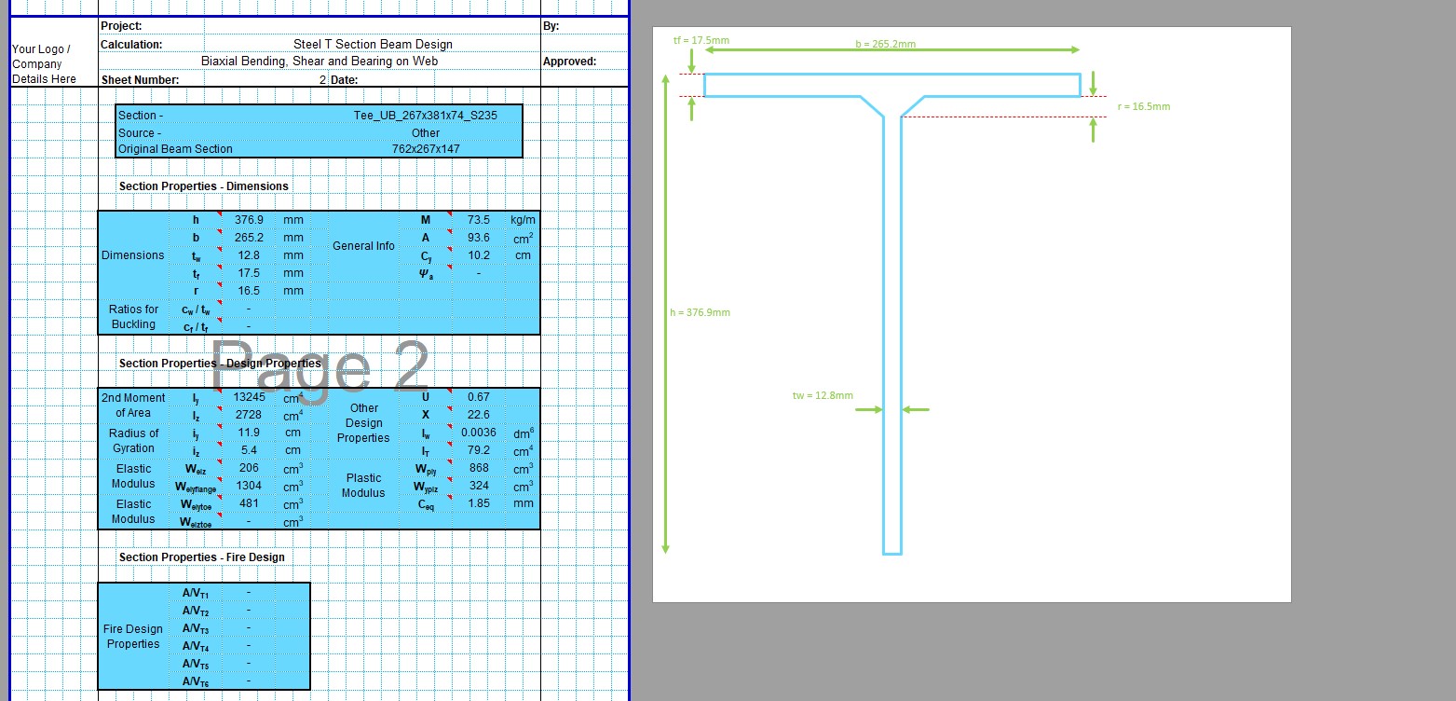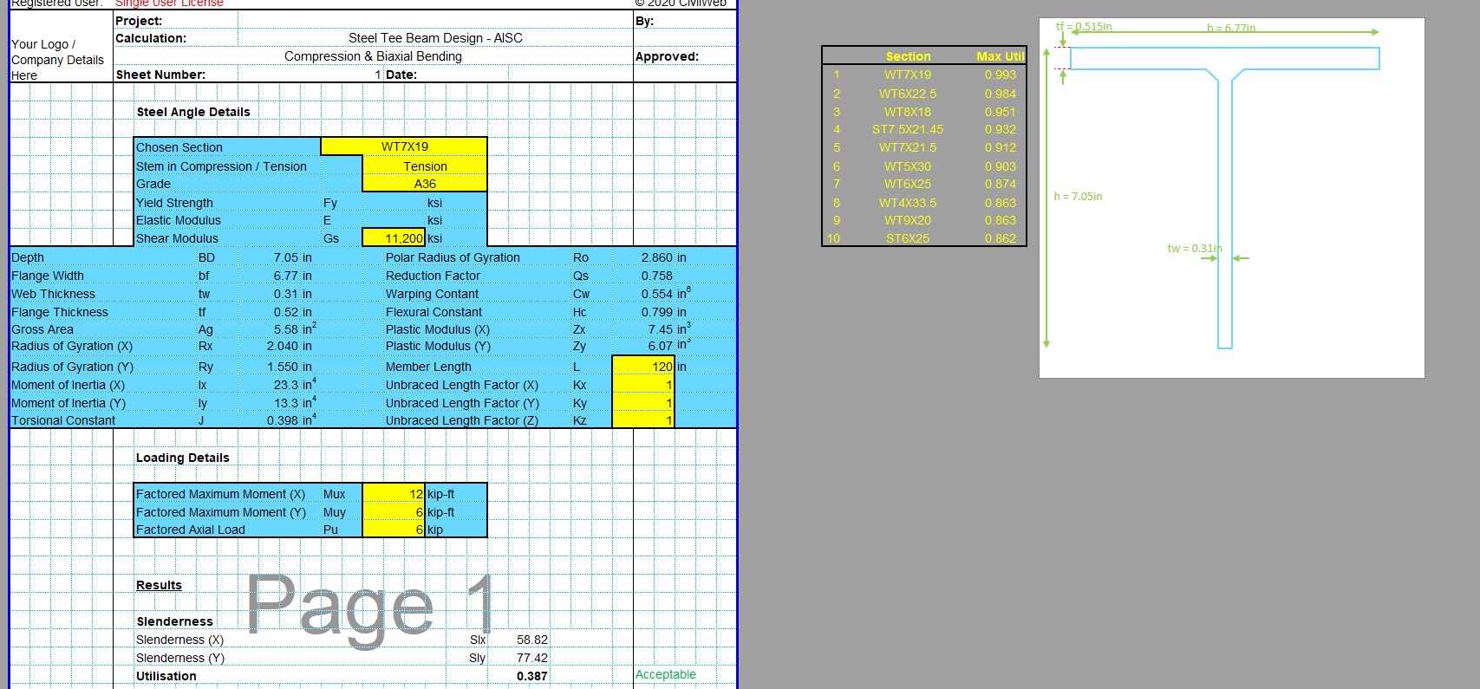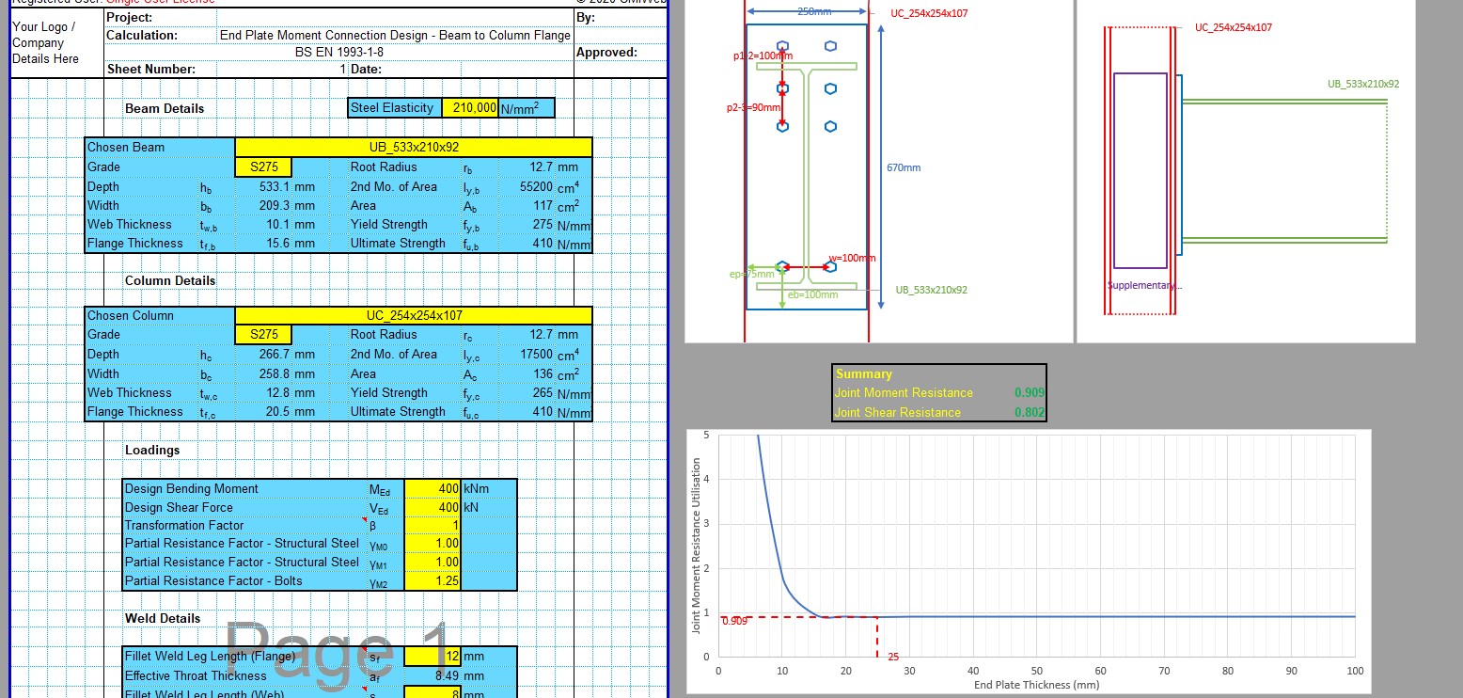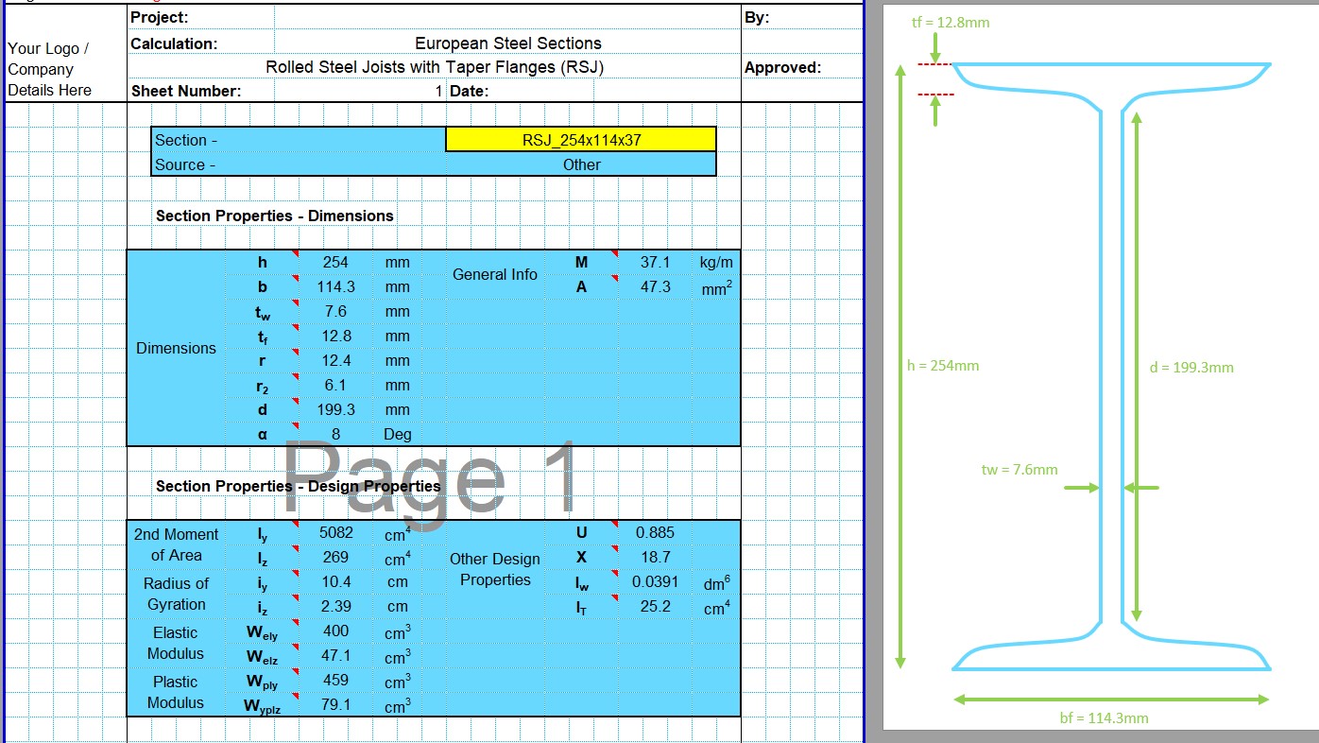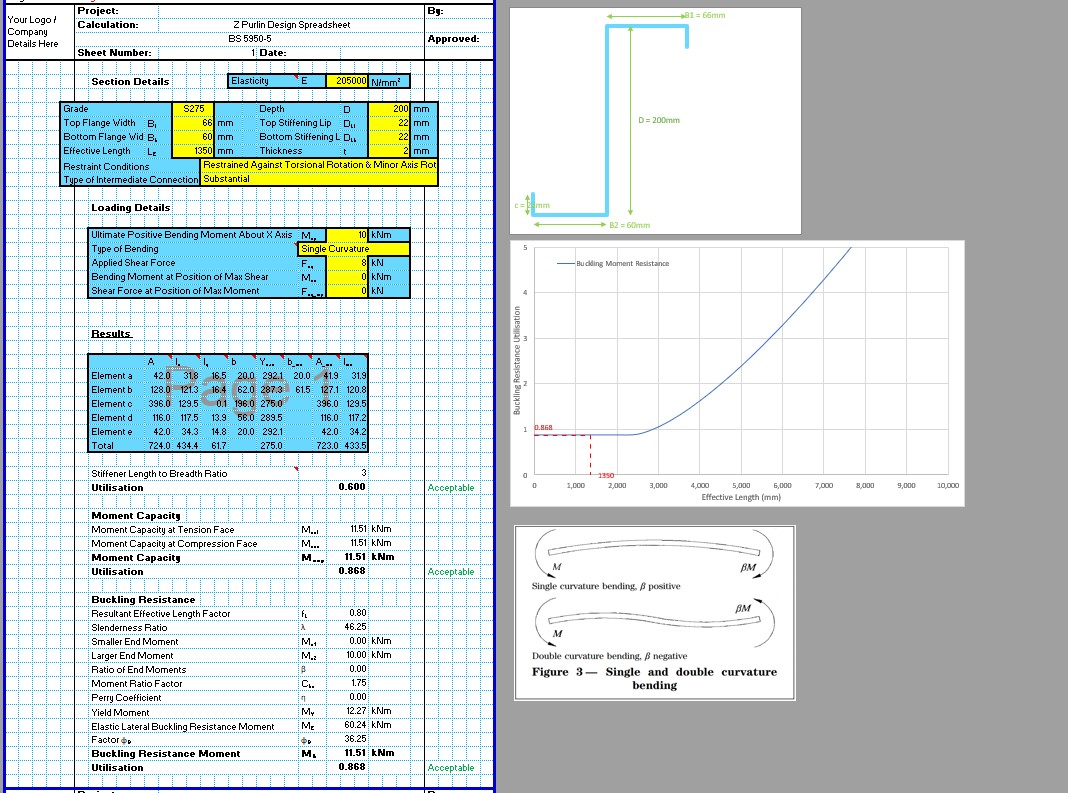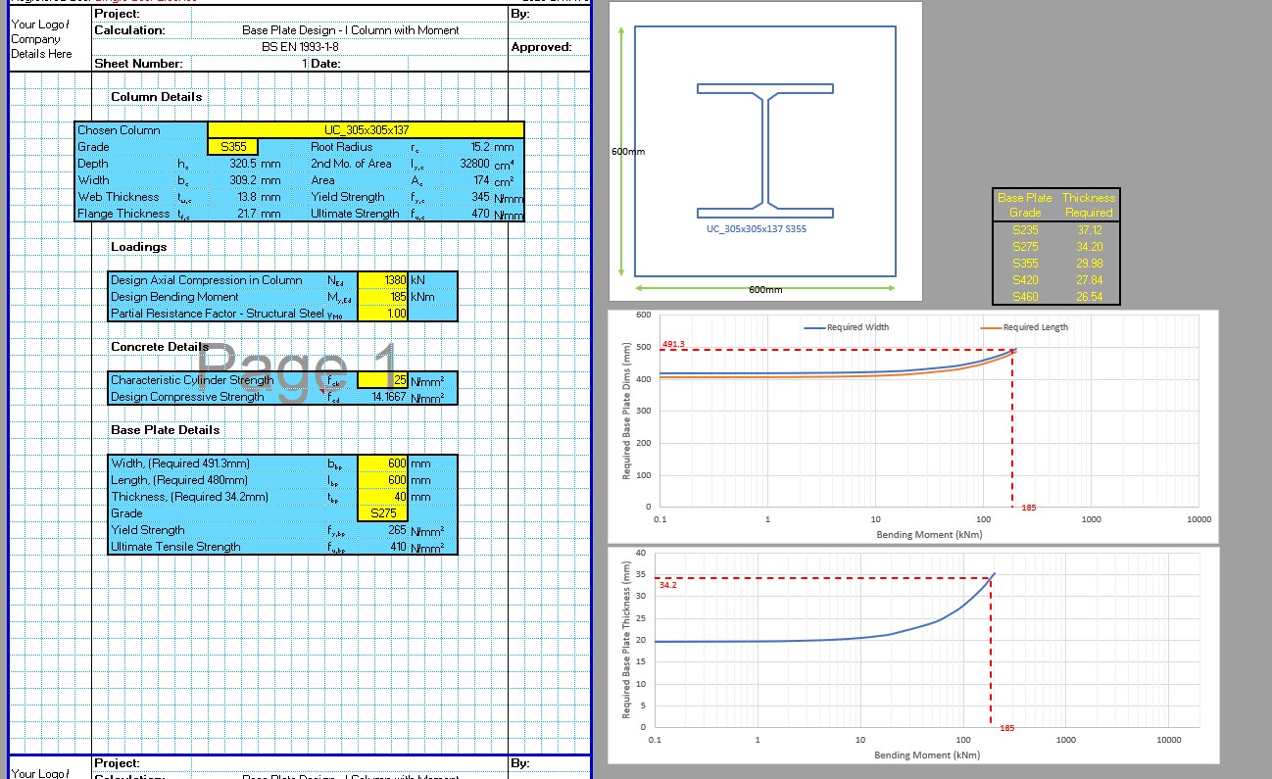The CivilWeb Steel Beam Design Spreadsheet Suite is a comprehensive collection of powerful spreadsheets for the design of steel beams in accordance with the Eurocode BS EN 1993 and AISC standards. In total the suite includes more than 75 separate excel sheets covering all common types of steel beam design including I shaped beams, angle sections, tee sections, channel sections and hollow section beams. Each beam design spreadsheet includes unique design features which allow the designer to complete a compliant and fully optimised steel beam design in minutes. The CivilWeb Steel Beam Design Spreadsheet Suite can be purchased for only £29.99.
Or why not buy our best value bundle? Our Full Steel Design Spreadsheet Suite can be purchased at the bottom of this page for only £49.99. This suite includes all of our steel design spreadsheets and represents an incredible saving of 66%. This suite can also be purchased at the bottom of this page.
We also have a full suite of standard design calculations which we can complete for you. Visit our Steel Beam Calculations for Building Control page for further information.
Steel Beam Design
Steel beams are used in a great many different steel framed and composite framed buildings of all types. Steel is commonly used as it is strong, can be moulded into useful shapes such as I shape sections and hollow sections and is readily available. While steel is more expensive than a similar concrete beam, it is much stronger allowing a much more elegant design and larger beam spans.
Steel beams are typically shaped as an I or H shape as this puts most of the steel in the most useful outer reaches of the section while maintaining symmetry and stability. Other commonly used section shapes are hollow square, rectangular or circular sections, L shaped angle sections or T shaped sections.
The CivilWeb Steel Beam Design Excel Sheet Suite includes the following spreadsheets;
- Eurocode Steel Beam Design Excel Sheets – The beam design suite includes excel sheets for the design of steel beams subject to biaxial bending, shear and buckling forces. The suite includes details of all standard section sizes in the following shapes;
- UB, UC, UBP, HE, HD, HLZ, HL, HP, IPE, RSJ and castellated sections
- Angle or L shaped sections
- Channel or C sections including PFC, UPE, RSC, UPE sections
- Tee sections
- CHS, EHS, RHS and SHS
- AISC Steel Beam Design Excel Sheets – This suite includes separate sheets for the design of steel beams for biaxial bending and shear. The spreadsheets also includes the design of members in tension. The suite includes full details and design sheets for the following shapes;
- Angle
- Box HSS
- Round HSS
- W, M, S and HP
- WT, MT and ST
The CivilWeb Steel Beam Design Spreadsheet Suite includes a unique user friendly input section. The spreadsheets are designed to be as easy to use as possible with only a handful of inputs required for steel beam design.
Firstly the designer needs to specify the standard steel section chosen for analysis. The CivilWeb Steel Beam Design Spreadsheet Suite comes with preloaded geometrical and design details for thousands of different standard steel sections including all open and hollow section types. Standard section sizes from European and US standards are all included.
Each of the beam design spreadsheets includes a handy dynamic drawing of the selected section including key dimensions. This removes the risk of the designer accidentally selecting the wrong section for analysis.
Next the designer can add the design loadings which the beam will be required to resist. This can include biaxial bending moments and shear forces. Finally the designer can add some details of the supports and restraints acting on the beam including effective lengths for buckling calculations.
The CivilWeb Steel Beam Design Spreadsheet Suite then completes all the required calculations in accordance with either the Eurocode BS EN 1993 or AISC standards. The results are presented to the user with a utilisation factor. This shows the designer at a glance exactly how much of the capacity of the steel beam is being used, allowing them to see whether the beam is adequate or not but also where the beam can be optimised. They are also shown in green or red, making clear whether the steel beam is suitable or not.
The CivilWeb Steel Beam Design Spreadsheet Suite is unique in that it shows the designer exactly which steel beam sections are best suited to the design loading conditions. The spreadsheet presents the designer with a list of the best suited sections, allowing them to simply choose the best possible section immediately, without having to repeat any of the calculations or try multiple section sizes. This unique feature allows the designer to complete a perfectly optimised steel beam design in minutes.
CivilWeb Steel Beam Design Spreadsheet Suite
The CivilWeb Steel Beam Design Spreadsheet Suite is a wide-ranging collection of powerful excel sheets for the design of steel beams in accordance with the Eurocode BS EN 1993 and AISC standards. The spreadsheets include pre-set details of thousands of steel sections from European and US standards in all typical steel section shapes including I sections, T sections and hollow sections. The spreadsheets can be used to design steel beams subjected to biaxial bending and shear forces and include all relevant buckling calculations. They also include unique design features which allow the designer to complete an optimised steel beam design in minutes.
Buy the CivilWeb Steel Beam Design Spreadsheet Suite now for only £29.99.
Or why not buy our best value bundle, the full CivilWeb Steel Design Suite which includes all of our steel design spreadsheets for only £49.99, a saving of 66%.
Download Free Trial Version
To try out the free trial version of this software, please enter your email address below to sign up to our newsletter and we will send your free version now.
