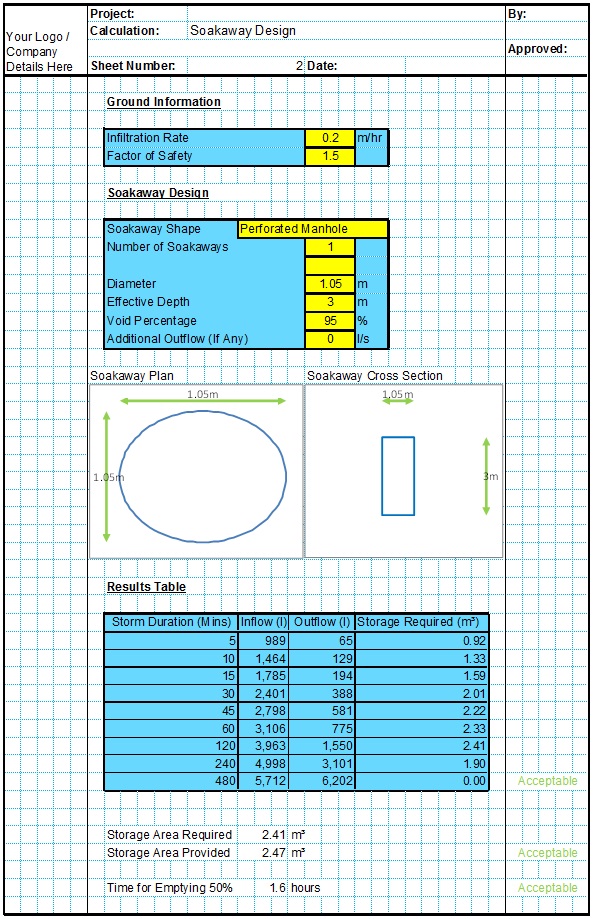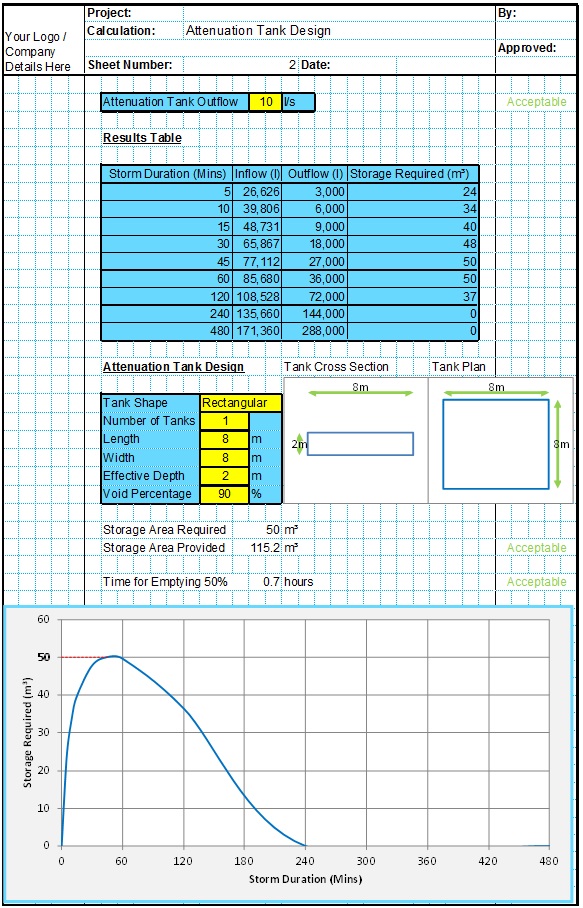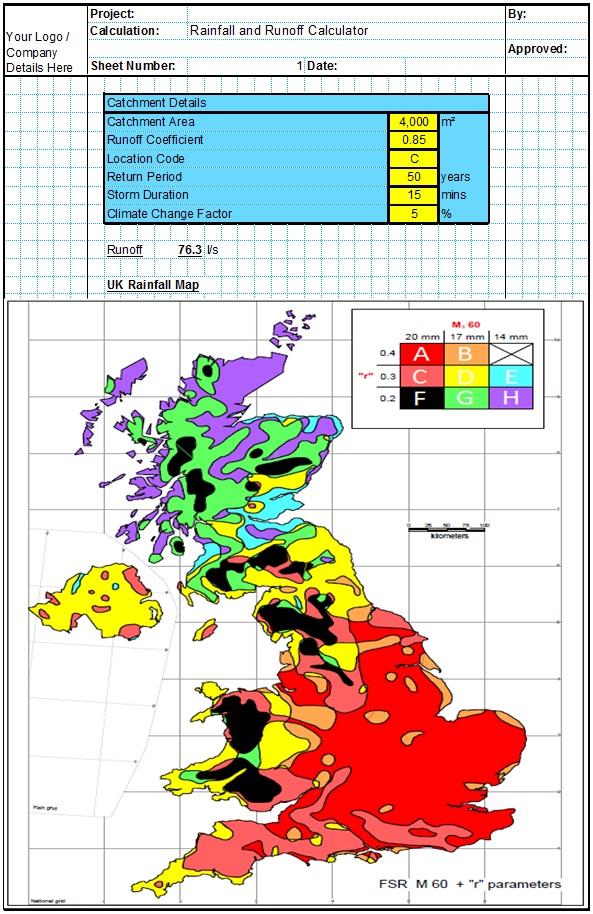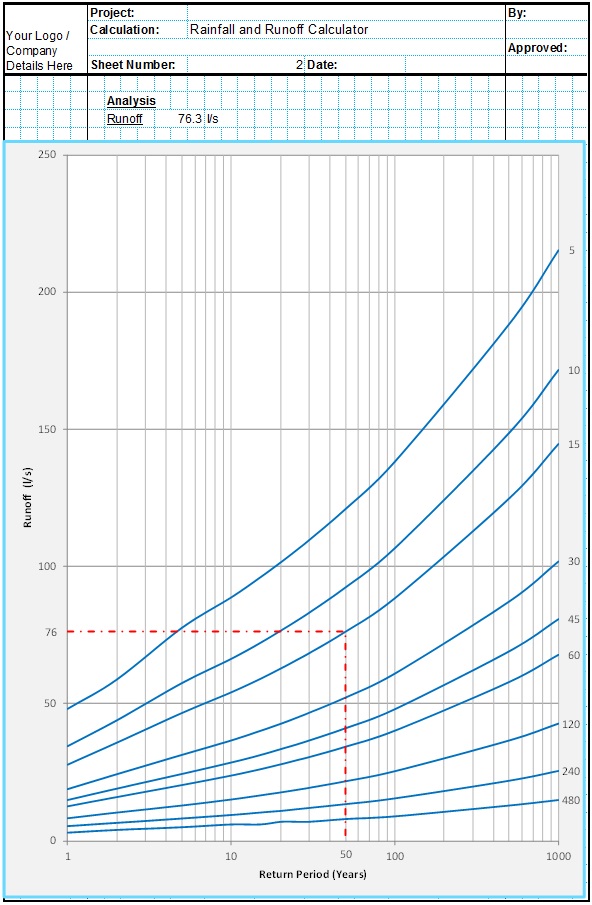The construction of traditional rainwater soakaway structures is a standard and common requirement for drainage and civils works contractors. There are no particularly specialist activities or equipment involved.
However the performance of the completed soakaway is particularly sensitive to the quality of construction. For this reason it is very important that the below sections are taken into consideration when detailing and specifying the soakaway and supervising its construction. Otherwise poor soakaway construction techniques can directly lead to soakaway problems early in the soakaways life.
How to Build a Soakaway
The principles are the same whether you are building a small domestic garden soakaway or driveway soakaway, or if you are building a large surface water drainage soakaway to serve an industrial site. The same issues are also important for constructing traditional soakaway pits, trench soakaways or soakaway crates.
Soakaway Construction Programming
As building a soakaway system involves a deep excavation and is often connected to deep drainage, it may seem natural to complete the soakaway construction during the early earthworks stages of a project. However if the soakaway is completed in the early stages of a project there is a significant risk that it will become damaged due to construction related sediments and due to over compaction of the surrounding soils as described in the following sections.
For this reason it is often good practice to delay the completion and connection of the soakaway until late in the project to reduce the risks of sedimentation and compaction of surrounding soils. Alternatively, there could be an allowance in the programme for thorough cleaning of the soakaway and remediation of the surrounding soils towards the end of the project.
For domestic projects this will not normally be an issue unless the soakaway is being built at the same time as a new driveway, extension or similar.
Construction Pollution Control
Any surface water systems being installed should be protected from any possible sources of pollution during construction. Care should be taken that storage and delivery of fuels and hazardous materials are undertaken in a safe manner and that any spillages will be contained and suitable dealt with. Under no circumstances should spilled fuels or other materials be allowed to enter a soakaway.
Hardcore Soakaway Fill Materials
Typical hardcore fill materials contain large amounts of fine materials which can block the pores of the soils surrounding the soakaway, reducing their effective infiltration rate. Hardcore materials or other materials including large quantities of fines should not be used in the vicinity of a soakaway.
Method Statements
Method statements should be used in accordance with industry standards. These should be suitable for soakaway construction techniques and include allowances for sediment and compaction protections. This is just as important for domestic garden drainage soakaways as the health and safety requirements are now similar to commercial projects.
If the soakaway is to be adopted these method statements should be issued to the adoption body as part of the approval process. This will assist the planning of suitable onsite inspections of the soakaway construction as required by the adoption body.
Compaction of Surrounding Soils
The movement of large and heavy construction plant, equipment and material deliveries can have a significant compacting effect on unprotected soils. This compaction will close the underlying soils voids and fissures, reducing their infiltration rate. For this reason large exclusion zones should be installed around any proposed soakaway locations to prevent the surrounding soils from being accidentally compacted. The exclusion zone should be at least 3m or double the soakaway depth, preferably larger.
On small or heavily utilized sites it can be very difficult to avoid using future soakaway sites for either material storage or plant movement areas. If compaction has occurred during construction it may be necessary to rehabilitate the soils by rotovating, scarifying or replacing with engineered soils before the soakaway construction is completed.
An alternative method is to protect the underlying soils from compaction by installing a 200mm thick sacrificial layer of soil over the proposed soakaway areas. This sacrificial layer can then be removed before the soakaway is completed. A geotextile membrane layer can be used beneath the sacrificial layer to improve the protection and to make it easier to remove the layer at the end of the project.
Construction Material Storage
For similar reasons the area surrounding a proposed soakaway should not be used as a material storage area. Large stockpiles of soils can compact the underlying soils and runoff from the stockpile can clog the underlying soils with fine sediments. These actions can reduce the soils infiltration rate.
Toolbox Talks
It is essential that everyone involved in the project from designers to site operatives are aware of the construction issues specific to building a soakaway. This information should be clearly communicated from the designers to the contractor and then on to all site operatives involved in the project. This can be done through short toolbox talks delivered at appropriate times.
Soakaway Construction Excavations
The excavation for the soakaway is usually done by mechanical diggers. The excavation can proceed in a similar manner to any deep drainage excavation.
The insides of the excavation can become smeared, particularly by mechanical diggers building a soakaway in clay soils. This closes the pores and fissures at the excavation interface leading to reduced infiltration rate between the soakaway and the surrounding soils. It is recommended that any smearing is removed by hand before the geotextile or fill is installed so that there is no reduction in infiltration rate. This can be done by scratching or roughening the sides and base of the excavation with a sharp tool so that the smeared surfaces are removed.
Excavated materials should not be stockpiled close to the excavation. This is to prevent the materials from loading the sides of the excavation which can lead to collapse. This will also prevent the stockpiled materials from surcharging and compacting the underlying soils which will have a negative impact on the soils infiltration rate. If the excavated material is not to be removed immediately, an erosion control fabric or similar erosion control method should be employed to prevent any sediments from washing off the stockpile and into the soakaway pit.
Any large tree roots should be cut flush with the excavation sides to prevent them from puncturing or tearing of the geotextile membrane.
Ideally the excavation walls would be installed vertical however in practice this is seldom possible. In some cases for small soakaways it may be possible to dig the pit close to vertical and install the geotextile and fill before the pit walls collapse. In most cases with larger soakaways the excavation walls will need to be shored with trench sheets or similar while precast units are installed. Then the shoring can be removed as the stone aggregate fill is installed. Care must be taken to ensure that the geotextile and aggregate fill can be installed safely and without any voids forming between the geotextile and the excavation sides. Alternatively the pit can be excavated with sloping sides. Note that these sloping sides are not generally allowed for in the design of the soakaways infiltration rate.
Soakaway Construction Inspections
Frequent inspections of the construction of a soakaway should be undertaken to ensure that the required details and quality is being achieved by the Contractor. Checks should also be made to ensure that the design assumptions are valid, the construction methods and details are as designed, that no changes are made onsite without the designers agreement and that there are no unexpected variations in ground conditions. Additional inspections may also be required by the adoption body if applicable.
The Contractor should be made aware of the inspections which will be required and should be aware of any hold points required to ensure that the required inspections are completed at the right stage of construction. The required number and detail of inspections may be affected by the type of contract in place with the Contractor. Ideally these inspections should be undertaken jointly with the Contractor to ensure that there are no disagreements and so that any defects can be rectified immediately.
Inspections are likely to be required at the following stages of construction;
- Pre-Excavation – To ensure that adequate sediment controls are in place and that the area has not been compacted
- During Excavation – To check ground conditions and the excavation methods are not compacting the ground
- During Backfilling – To check that the geotextile is installed correctly and without damage
- After Completion – To check that the soakaway has been installed correctly without any defects
An example construction inspection checklist is included below;
| Pre-Excavation | Yes | No | N/A | Comments |
| Suitable method statements have been submitted and reviewed | ||||
| Ground has not been compacted | ||||
| Suitable exclusion zones are in place to prevent compaction of the soils during construction | ||||
| Suitable sediment control methods have been employed | ||||
| Suitable erosion control methods have been employed | ||||
| Runoff has been diverted away from proposed soakaway | ||||
| Soil infiltration rates have been measured | ||||
| No pollutants have contaminated the soil | ||||
| Suitable measures are in place to prevent any construction pollution or spillages from contaminating the soil | ||||
| Backfill and geotextiles are being stored in a suitable manner | ||||
| During Excavation | Yes | No | N/A | Comments |
| Excavation is to correct level | ||||
| Sides and base of excavation are stable and as designed | ||||
| Base is level | ||||
| Base is suitable for installation of precast units | ||||
| Base is clear of debris | ||||
| Any tree roots have been trimmed as per the design | ||||
| Any smeared surfaces have been roughened as per the design | ||||
| Excavated material is not being stockpiled on edge of excavation | ||||
| Excavated material is not compacting the infiltration medium | ||||
| Ground conditions are as expected in the design | ||||
| Groundwater conditions are as expected in the design | ||||
| Bedrock conditions are as expected in the design | ||||
| Ground is not being compacted during excavation |
| During Backfilling | Yes | No | N/A | Comments |
| Other drainage inlets, outlets or other components have been installed as per the design | ||||
| Precast soakaway units are as per the design | ||||
| Precast soakaway units have been installed as per the design | ||||
| Backfill material is as per the design | ||||
| Backfill material has not been contaminated | ||||
| Backfill is being compacted as per the design | ||||
| Geotextile material is as per the design | ||||
| Geotextile has not been contaminated with dirt or sediments | ||||
| Geotextile has been installed in accordance with the design | ||||
| Geotextile has been installed without tearing or puncturing | ||||
| No voids are present behind the geotextile | ||||
| Completion | Yes | No | N/A | Comments |
| No sediment has ben allowed to enter the system | ||||
| Inlets are working and clear of debris | ||||
| Outlets are working and clear of debris | ||||
| Soakaway is clean and free of debris | ||||
| Soakaway has been tested and is operating as per the design | ||||
| No settlement of surrounding soils |
Related Spreadsheets from CivilWeb;
Soakaway Design Spreadsheet
This spreadsheet calculates the requirements for a soakaway system and assists the user to design a suitable system.
Attenuation Design Spreadsheet
This spreadsheet calculates the requirements for a attenuation system and assists the user to design a suitable system.
Runoff Calculator Spreadsheet
This spreadsheet calculates the design runoff flow for a site in accordance with the a number of different methods including the Wallingford Procedure.
Full Drainage Design Suite
Full drainage design suite (50% Discount) including 7 spreadsheets;
- Colebrook White Pipe Design
- Manning Pipe Design
- Manning Open Channel Design
- Linear Drainage Design
- Runoff Calculator
- Attenuation Design
- Soakaway Design



