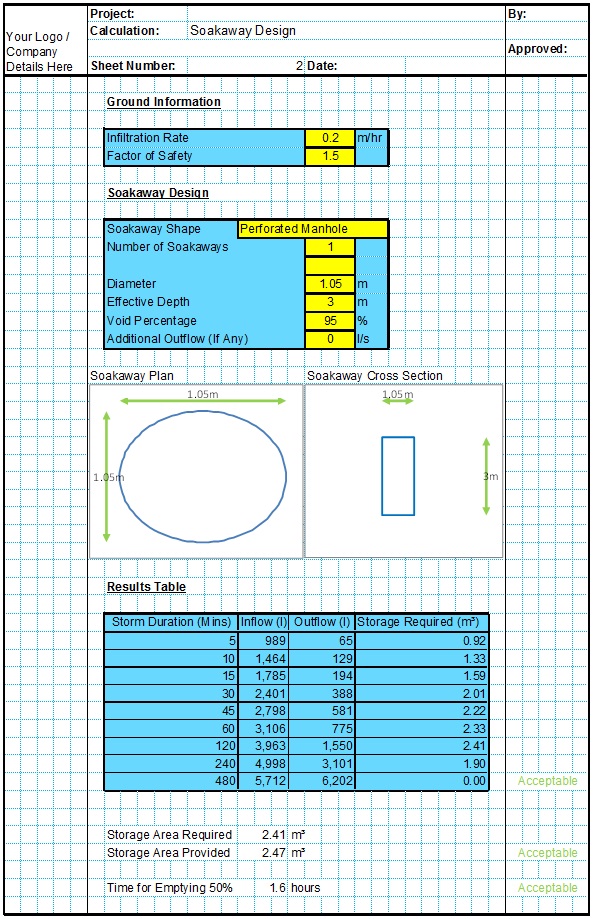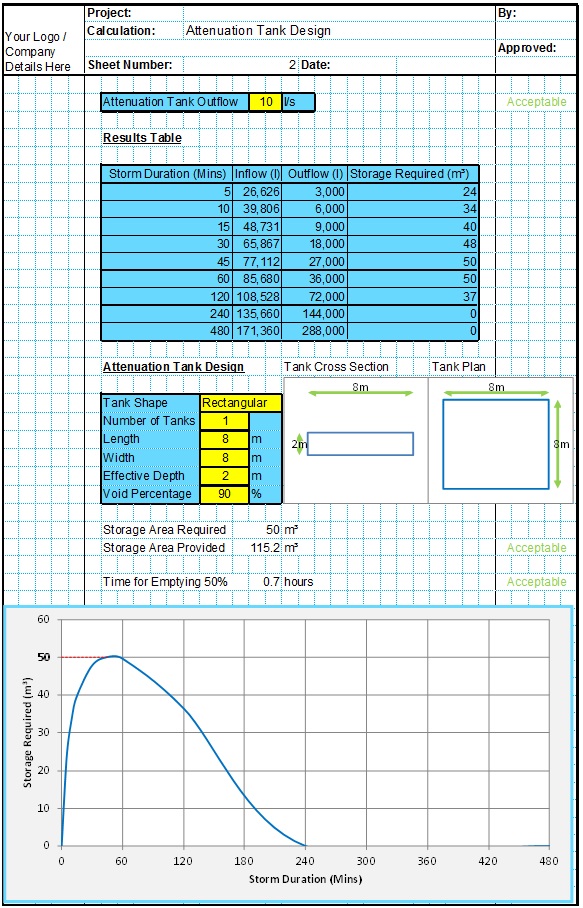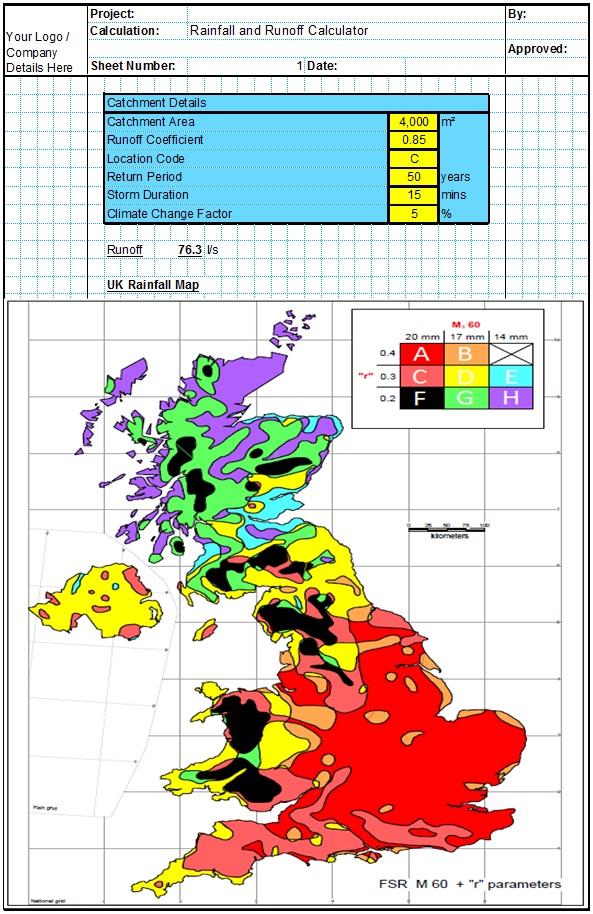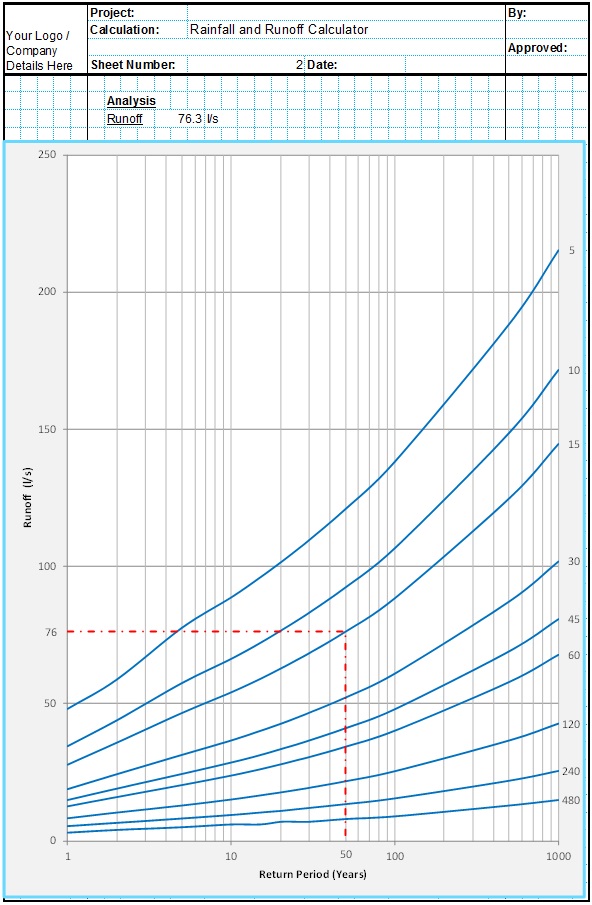As a sub-surface structure, there is little opportunity for adding amenity value to a soakaway. Indeed while amenities could be added to the space above a soakaway, for example playing fields or public open space, too much pedestrian traffic can cause the underlying soils to become compacted. This will reduce the infiltration rate of the soils over time. This could lead to increased maintenance costs or reduced soakaway performance. These effects can be reduced by using engineered soils.
The ground above soakaways can be planted with trees and plants which can provide amenity and biodiversity benefits. Indeed the presence of tree root systems can improve the infiltration rate of the surrounding soils by increasing the porosity and by taking up water themselves. However care must be taken when planting trees that root systems do not damage the structure of the soakaway or enter any adjacent pipe systems. Extensive tree and plant root systems can fill the void space in a backfilled soakaway having a significant effect on the storage capacity of the soakaway.
Trees and plants chosen for siting in proximity to a soakaway must be capable of thriving in the environment created by the soakaway, ie the soil will be saturated more often than usual.
Care must also be taken to ensure that there is adequate space for access to the soakaway for maintenance. Soakaways which have been planted over are often forgotten and maintenance can be neglected, leading to reduced performance and design life.
In general, as an underground structure it is usually good practice to utilise the above ground space above a soakaway. This can be for parking, as part of a vegetated area or as general green space. The soakaway must be carefully designed to ensure that it is compatible with the above ground use of the space. For example, a soakaway below a parking area must be structurally capable of accommodating the loadings expected from surface traffic.
Related Spreadsheets from CivilWeb;
Soakaway Design Spreadsheet
This spreadsheet calculates the requirements for a soakaway system and assists the user to design a suitable system.
Attenuation Design Spreadsheet
This spreadsheet calculates the requirements for a attenuation system and assists the user to design a suitable system.
Runoff Calculator Spreadsheet
This spreadsheet calculates the design runoff flow for a site in accordance with the a number of different methods including the Wallingford Procedure.
Full Drainage Design Suite
Full drainage design suite (50% Discount) including 7 spreadsheets;
- Colebrook White Pipe Design
- Manning Pipe Design
- Manning Open Channel Design
- Linear Drainage Design
- Runoff Calculator
- Attenuation Design
- Soakaway Design



