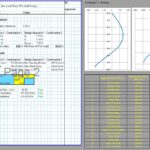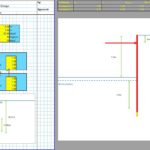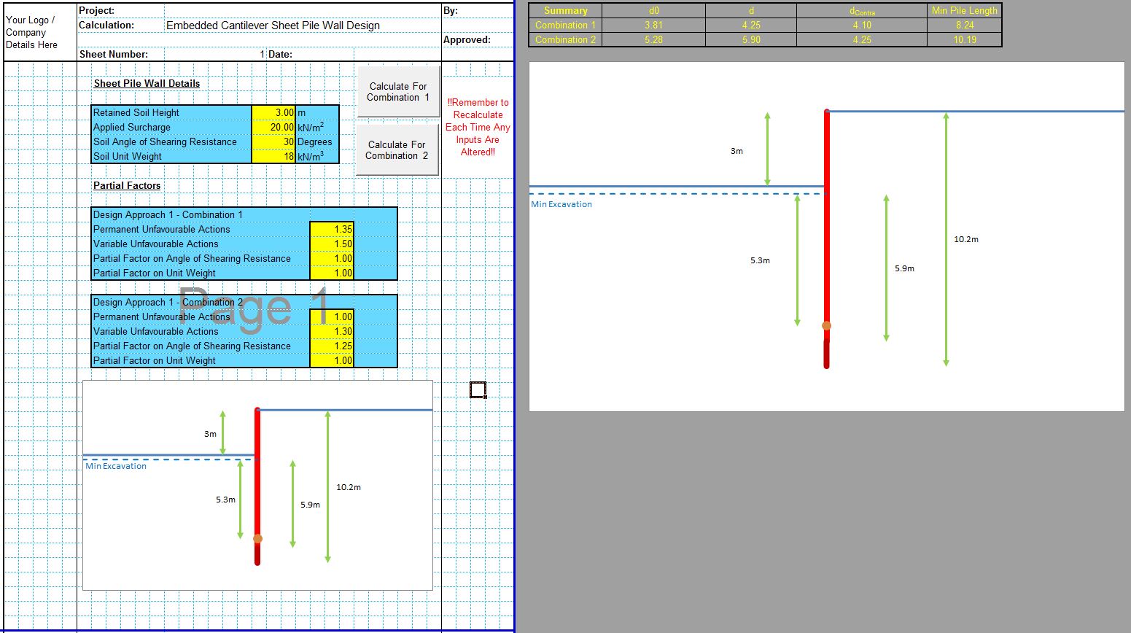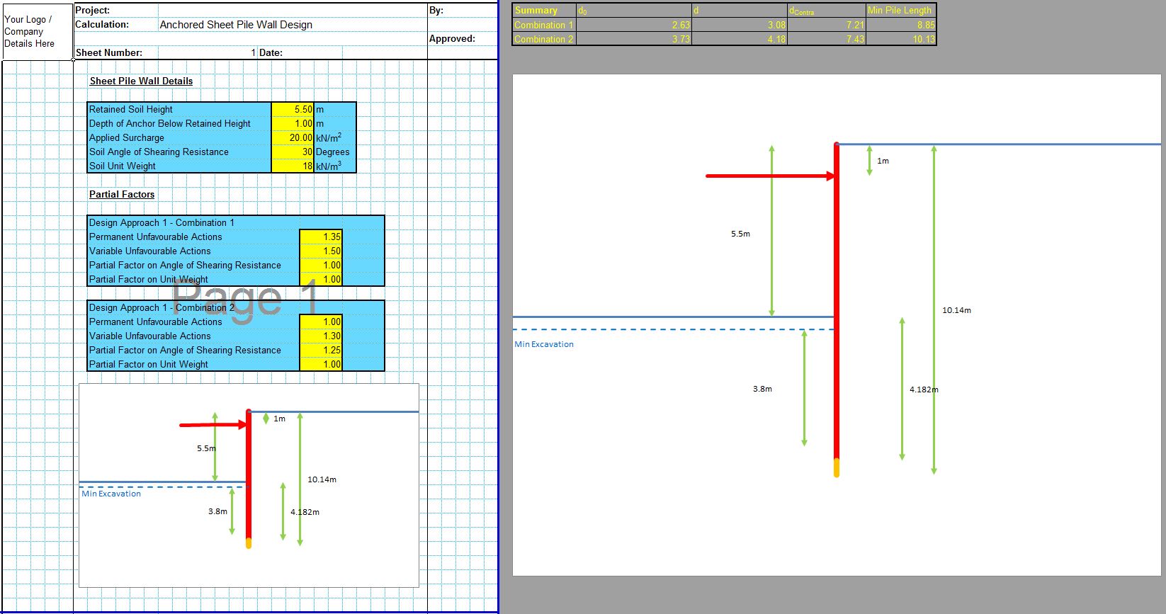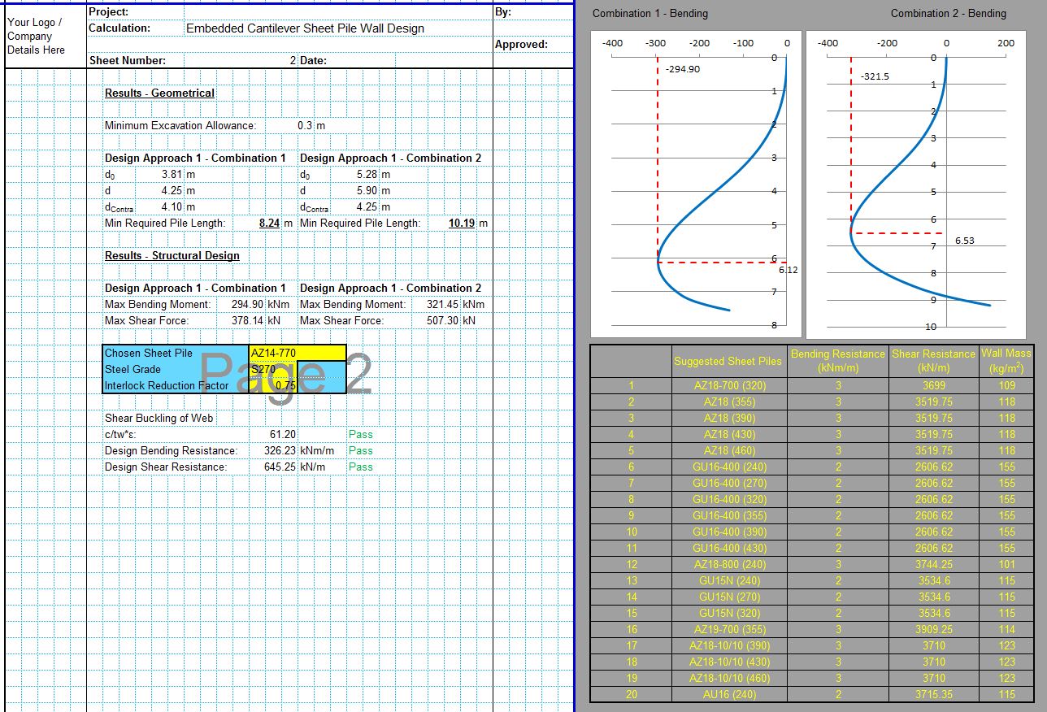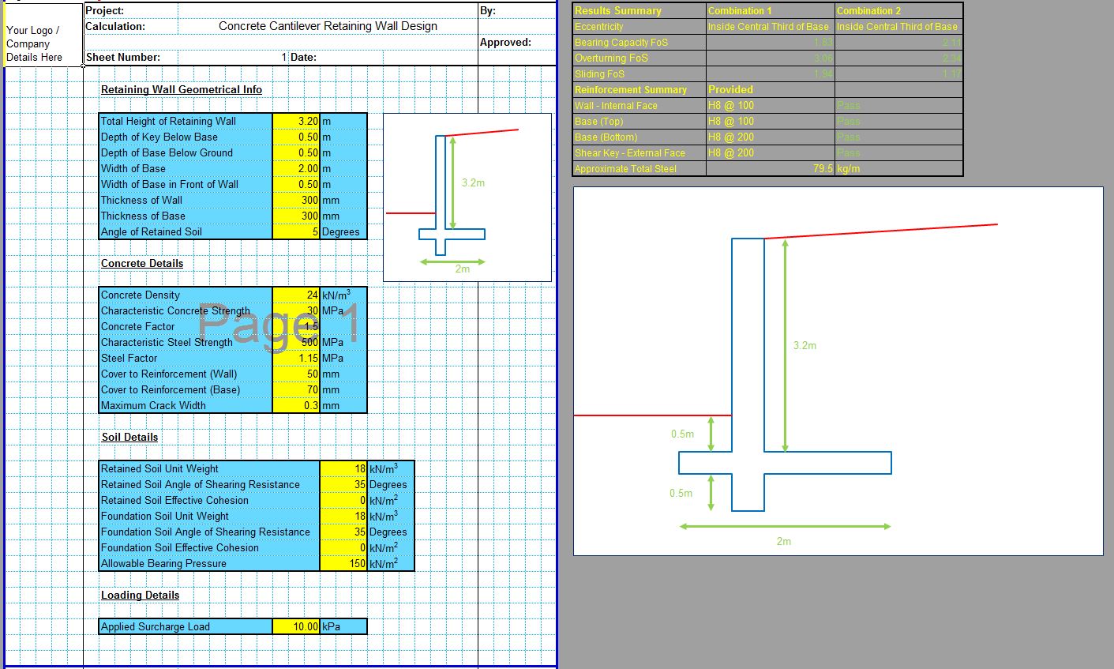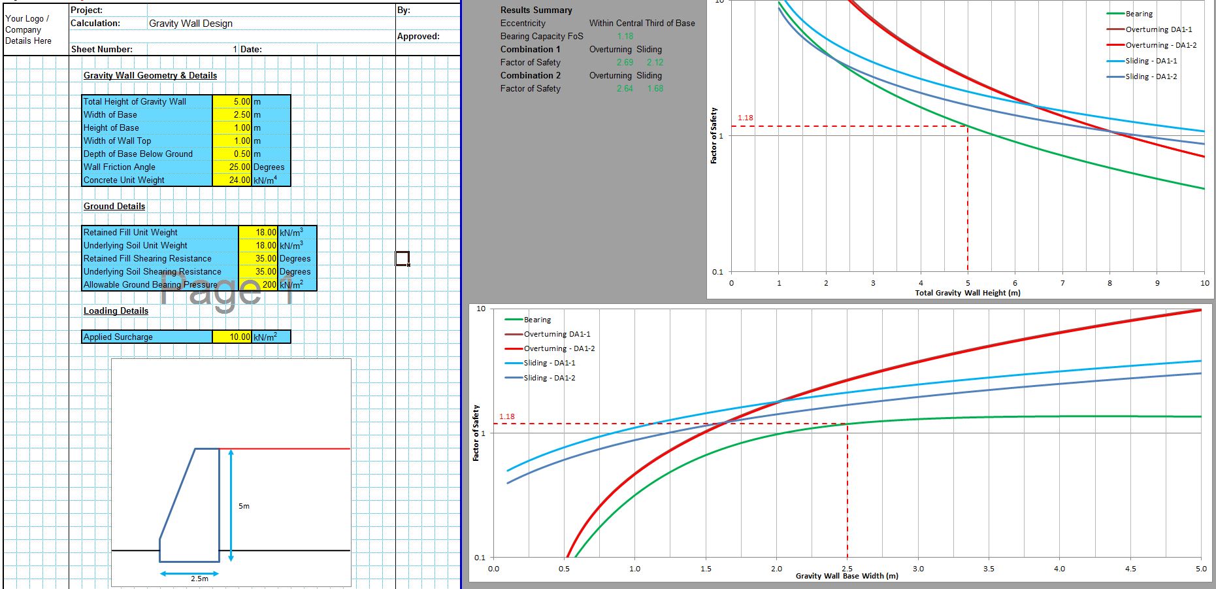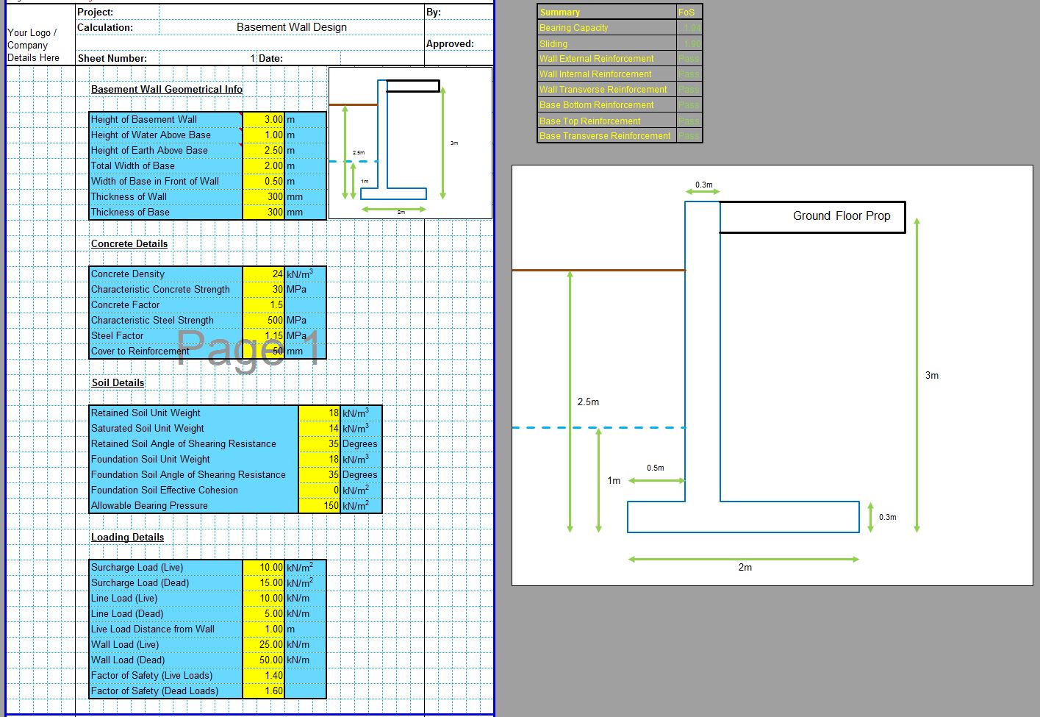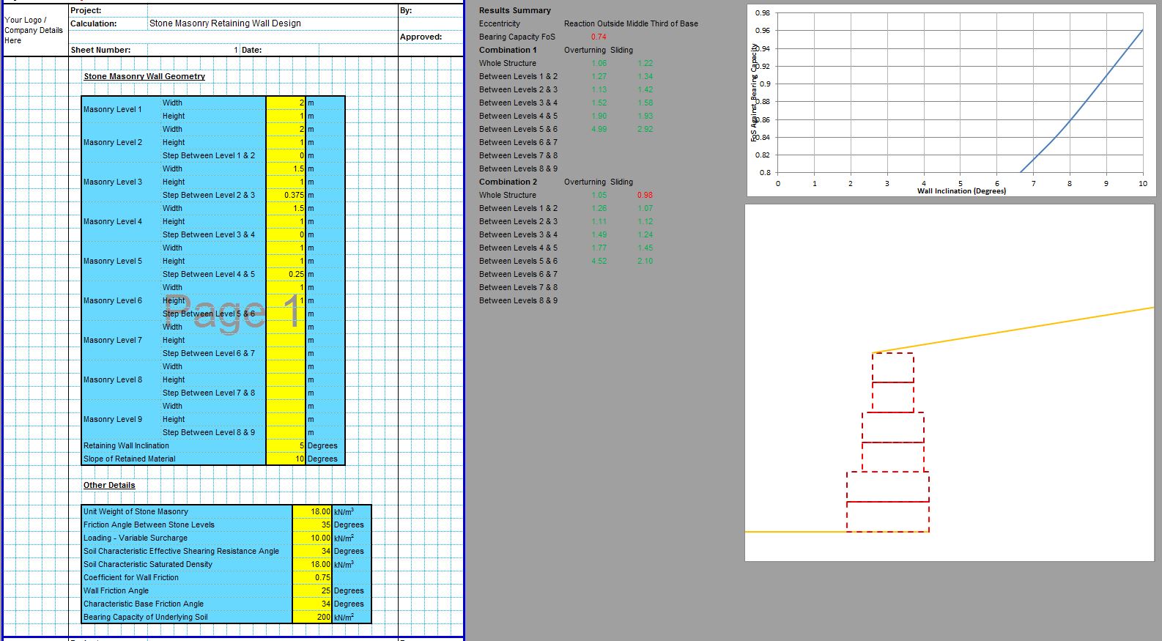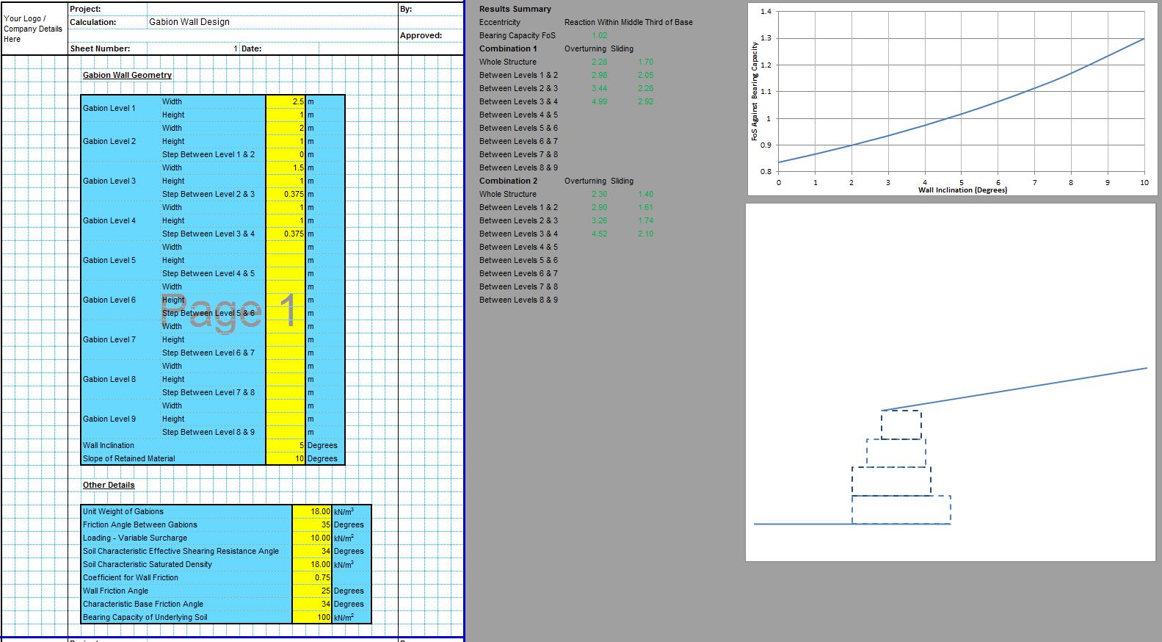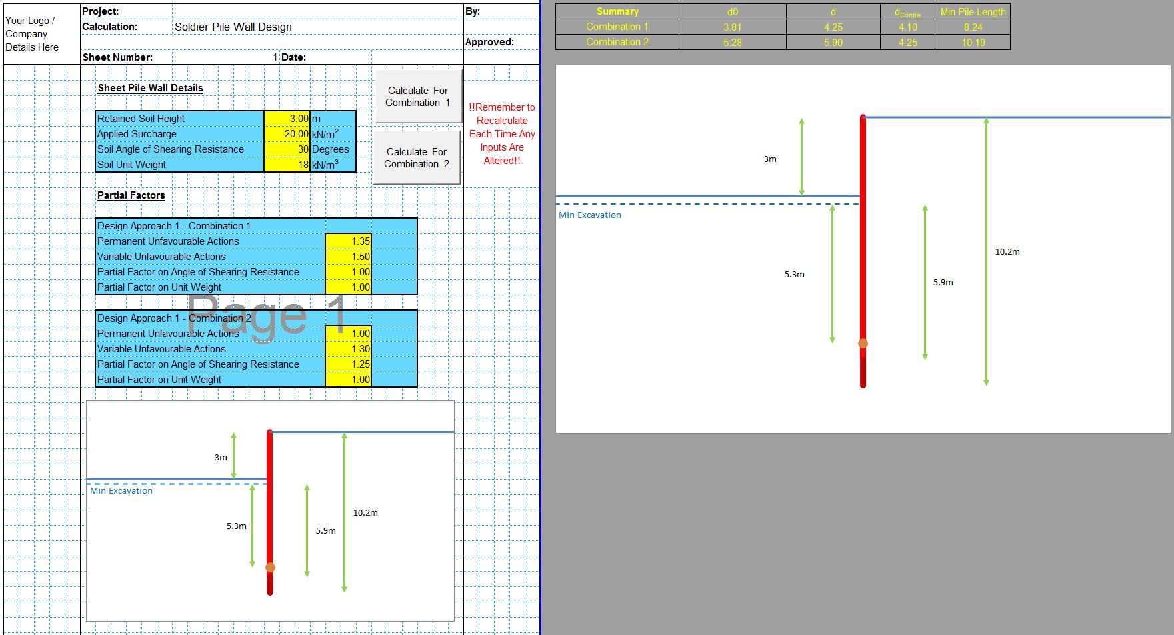CivilWeb Anchored Sheet Pile Wall Design Spreadsheet is an advanced design software which can be used to complete the design of an anchored sheet pile wall in accordance with BS EN 1997. The process of anchored sheet pile wall design is typically too complex and time consuming to complete by hand, especially when the design must be optimised or several different parameters compared.
The CivilWeb Anchored Sheet Pile Wall Design Spreadsheet also includes unique design tools which the designer can use to speed up the optimisation process. The CivilWeb Anchored Sheet Pile Wall Design Spreadsheet completes all the required calculations instantly which allows a fully compliant, fully optimised anchored sheet pile wall design to be completed in minutes. This sheet pile design spreadsheet will save the designer many hours for every anchored sheet pile wall design and provide a much more precise design.
This spreadsheet designs anchored sheet pile walls, cantilever sheet pile walls without anchors can be designed using the CivilWeb Cantilever Sheet Pile Design Excel Spreadsheet. These two spreadsheets can be purchased together as the CivilWeb Sheet Pile Wall Design Spreadsheet Suite for only £25, a saving of more than 35%.
The CivilWeb Anchored Sheet Pile Wall Design Spreadsheet can be purchased at the bottom of this page for only £20. Or why not purchase our best value bundle, the full CivilWeb Retaining Wall Design Calculations Excel Suite. This suite includes all 8 of our retaining wall design spreadsheets for only £50, a saving of over 65%.
Anchored Sheet Pile Wall Design - Required Embedment Depth
As stated above, the process of designing anchored sheet pile walls is extremely time consuming and complex to complete by hand. First the required embedment depth of the anchored sheet pile wall must be determined. This is an iterative process whereby the moments produced by the active pressures on one side of the anchored sheet pile wall must be balanced by the moments produced by the passive pressures acting on the other side of the sheet pile wall. Each calculation is complex and can take half an hour to complete by hand. In order to find the optimum embedment depth this must be repeated 5 or 10 times in an iteration process. Even then the result will not be very precise.
The CivilWeb Anchored Sheet Pile Wall Design Spreadsheet completes these calculations using computing power to iteratively reach the precise embedment depth at which active and passive moments are balanced. The sheet pile design spreadsheet completes these calculations twice using Design Approach 1, Combinations 1 and 2 in accordance with BS EN 1997, and then chooses the worst case for design. The partial action and material factors for Design Combinations 1 and 2 are preset in the spreadsheet though they can be altered by the designer if desired. This can be used to adjust the sheet pile design spreadsheet to suit alternative design standards for example.
The sheet pile design spreadsheet then adds an extra length of pile to ensure that the design is sufficiently conservative and not on the point of collapse. This additional length is taken as an extra 20% of the distance from the point of contraflexure to the embedment depth. In this case the point of contraflexure can reasonably be taken as the point at which active and passive pressures are equal. Again the CivilWeb Anchored Sheet Pile Wall Design Spreadsheet uses computing power to iteratively obtain the precise point of contraflexure. This additional length of pile is typically around 10% of the total anchored sheet pile length.
After the embedment depth is determined, next the sheet pile design spreadsheet determines the force acting on the props or ties. An anchored sheet pile wall includes a fixed point near the top of the sheet pile wall which is usually either a prop supported from the open side of the sheet pile wall or a tie anchored in the filled side of the sheet pile wall. This additional support allows the anchored sheet pile wall to be much shallower than an embedded sheet pile wall which derives all its supported from its embedment in the ground. The force acting on the prop or tie can be determined by taking moments about the point of contraflexure. This can then be taken forward to design the ties or props separately.
Anchored Sheet Pile Wall Design - Sheet Pile Section Design
After the embedment depth is determined, next the CivilWeb Anchored Sheet Pile Wall Design Spreadsheet completes the calculations required to design the sheet piles. The spreadsheet analyses the anchored sheet pile wall as a propped cantilever with fixity provided by the embedment in the ground. The spreadsheet calculates the bending moments and shear forces acting on the sheet pile wall.
The CivilWeb Anchored Sheet Pile Wall Design Spreadsheet includes a unique suggested sheet pile wall section design tool which speeds up the optimisation process. The spreadsheet analyses every standard sheet pile type provided by Arcelor Mittal to determine which would be suitable. It then presents the designer with a list of the 20 sheet pile types which satisfy the design criteria under both Combinations 1 and 2. The spreadsheet orders the list from the lowest capacity piles which are suitable and shows the designer the weight of the pile which can be used to give an indication of the cost of the sheet pile type. This means the designer can complete the optimisation process in moments without the time consuming process of trying numerous different types of sheet piles and then comparing them for suitability. The spreadsheet completes this process for the designer instantly.
Anchored Sheet Pile Wall Design - Required Inputs
First the designer must input the required geometry for the anchored sheet pile wall. Usually the retained height will be the critical design parameter and usually this will be set by site conditions. The CivilWeb Anchored Sheet Pile Wall Design Spreadsheet includes a handy dynamic drawing of the anchored sheet pile wall system being analysed which avoids any confusion over the exact definition of the inputs required.
Next the designer must input the soil characteristics. These soil design parameters are used by the spreadsheet to determine the active and passive pressures acting on the sheet pile wall. These soil parameters must be taken from testing of soils on the site as they are critical to the design of the anchored sheet pile wall.
CivilWeb Anchored Sheet Pile Wall Design Spreadsheet
The CivilWeb Anchored Sheet Pile Wall Design Spreadsheet is a powerful but easy to use piece of design software. It can be used to complete design calculations too time consuming to be completed by hand with unique tools to assist the designer and further speed up the design process. The spreadsheet can complete all the required calculations for an anchored sheet pile wall design, fully optimised and fully compliant with BS EN 1997 and BS EN 1993 in minutes. This will save many hours of work for every anchored sheet pile wall design.
The CivilWeb Anchored Sheet Pile Wall Design Spreadsheet can be purchased below for only £20.
Purchase the Sheet Pile Design Bundle including both our cantilever and anchored sheet pile wall design spreadsheets at a discount of 35%.
Or buy our best value bundle, the full Retaining Wall Design Suite including all 8 of our design spreadsheets at a discount of 65%.
Download Free Trial Version
To try out a fully functional free trail version of this software, please enter your email address below to sign up to our newsletter.
Other Retaining Wall Design Spreadsheets;
Retaining Wall Design Calculations Excel Suite
Our full Retaining Wall Design Suite includes all 8 of our retaining wall design spreadsheets for only £50.
