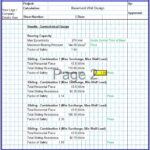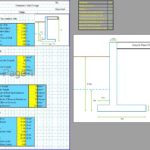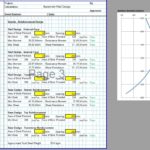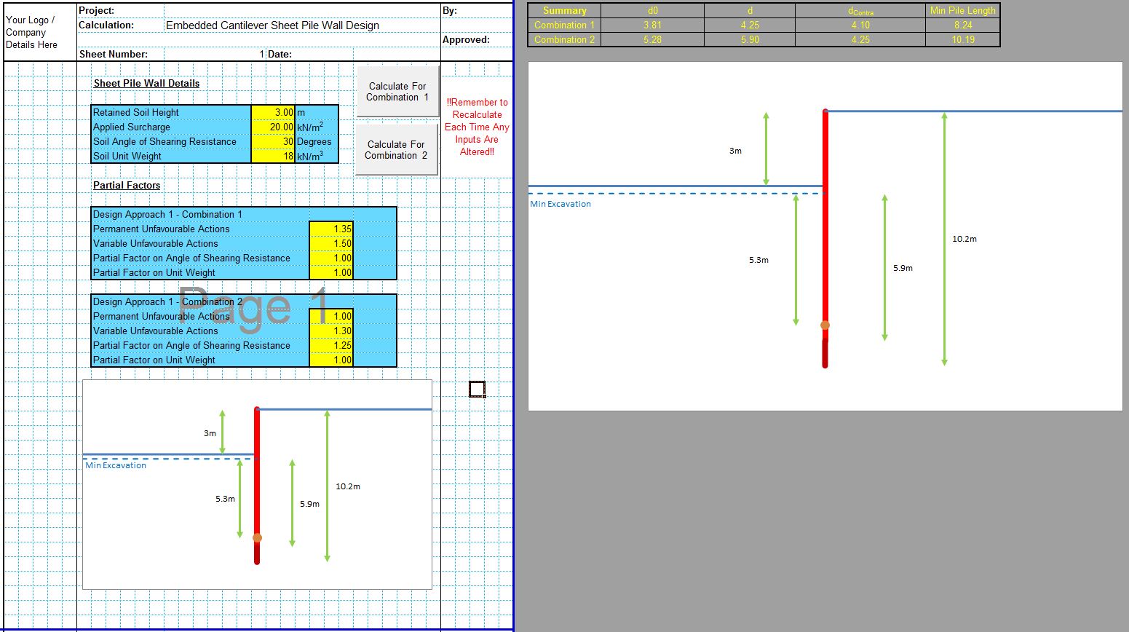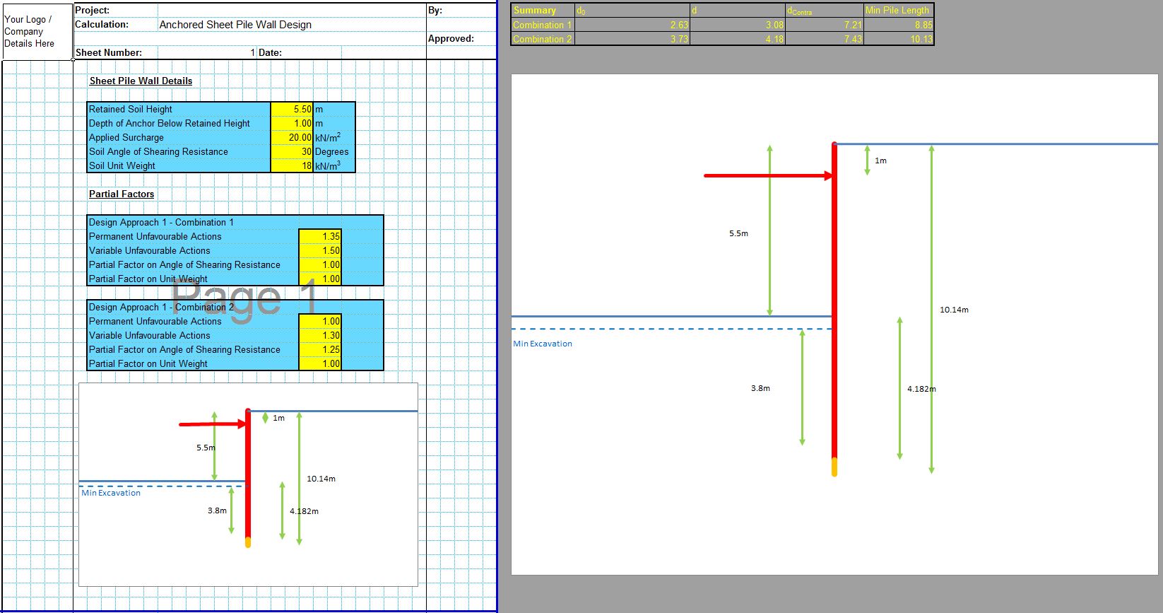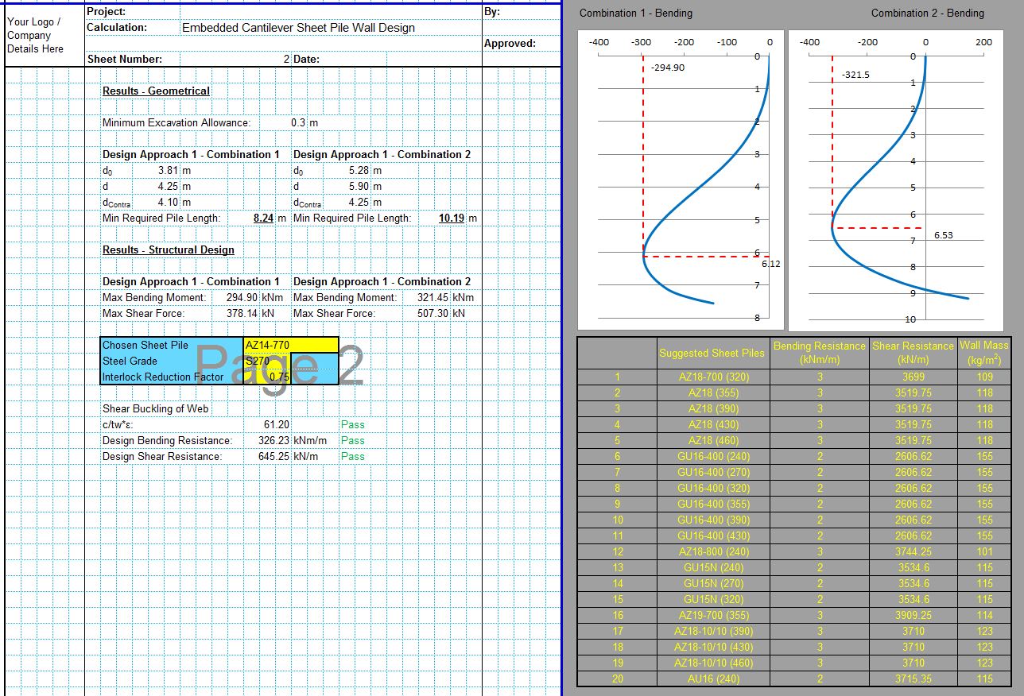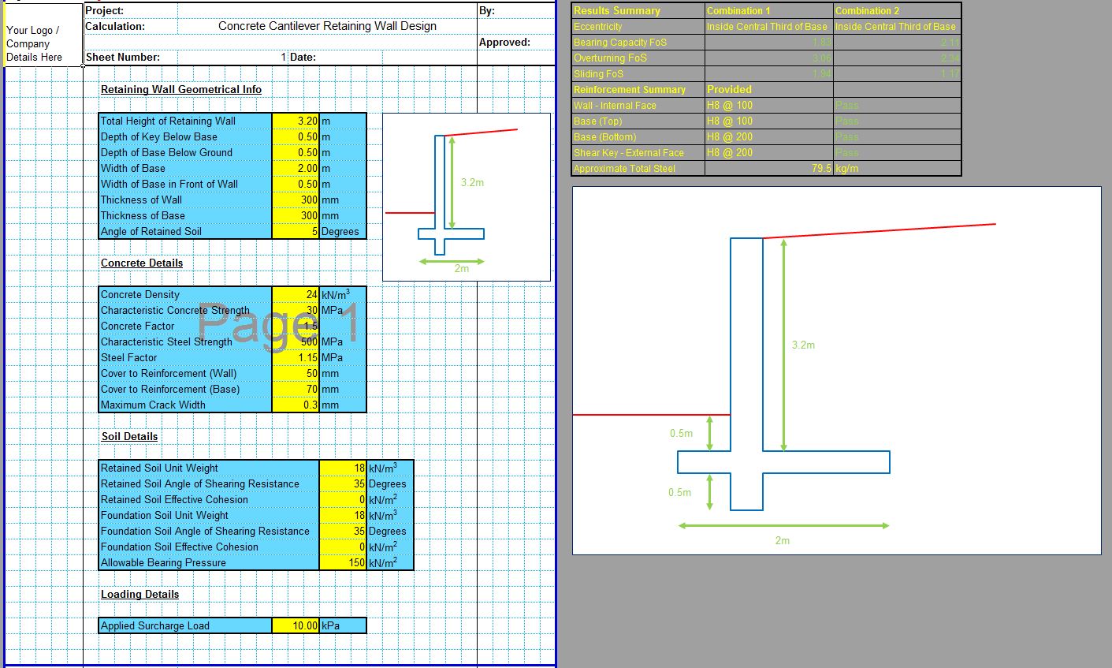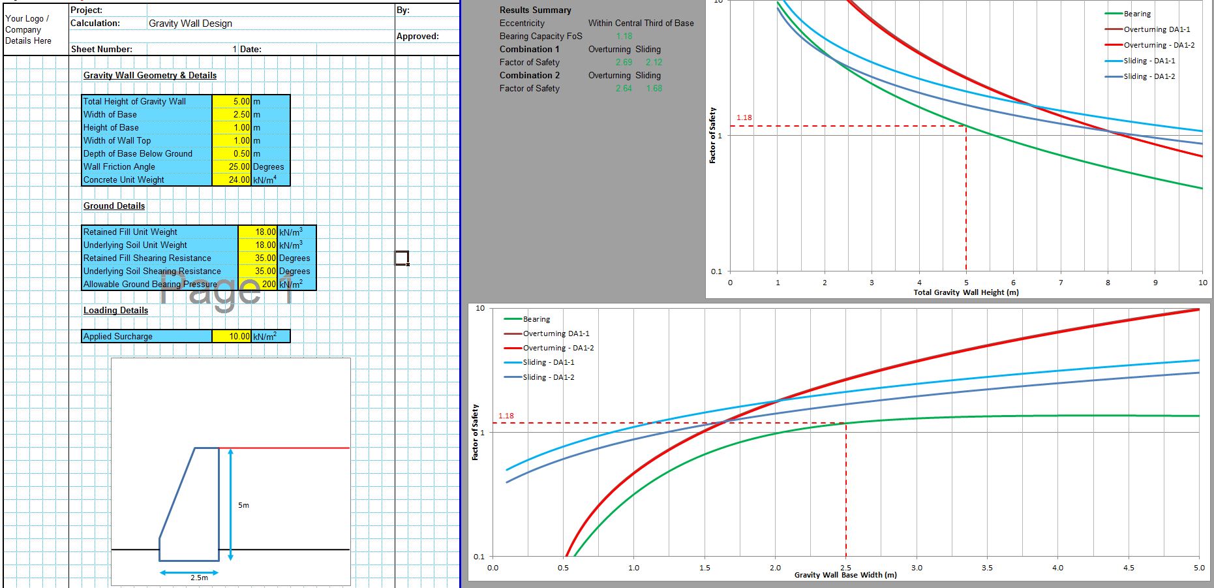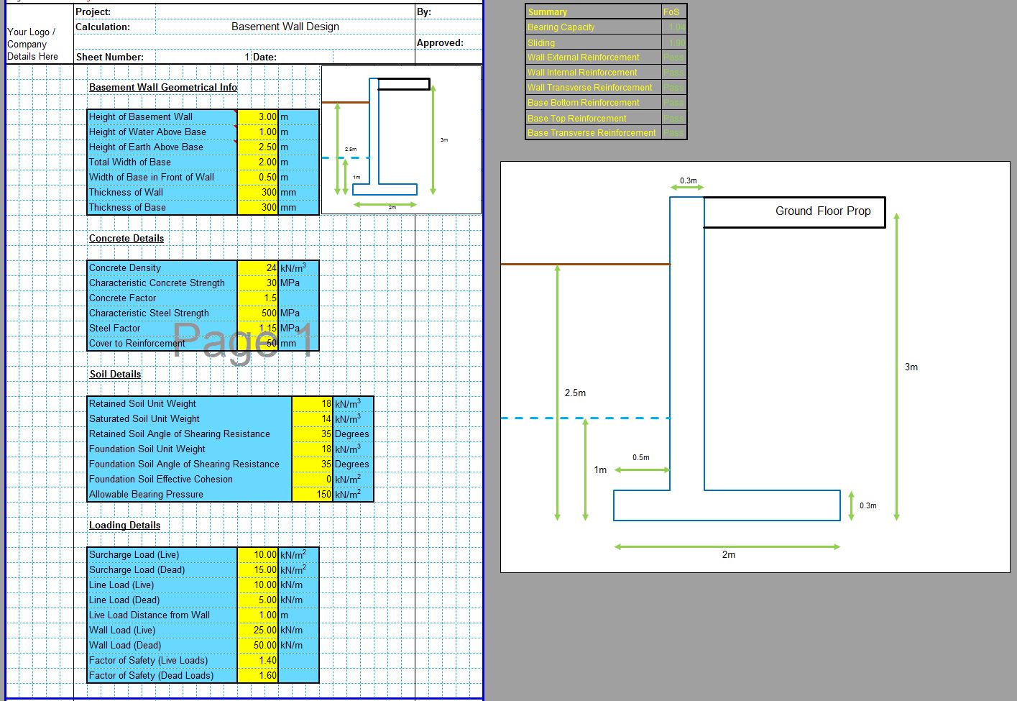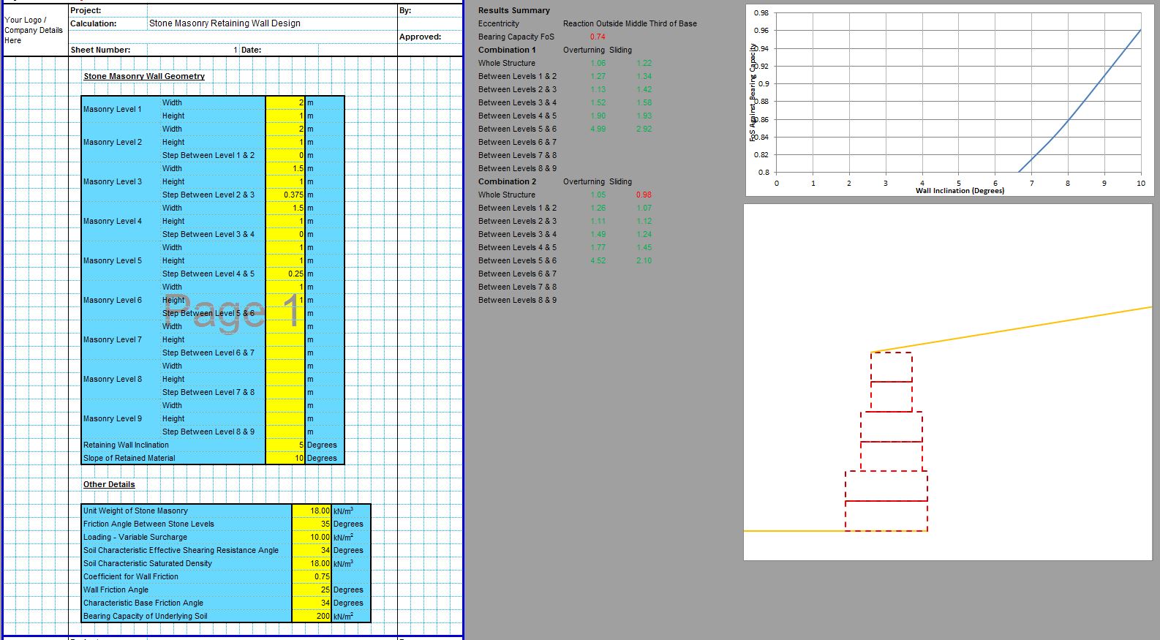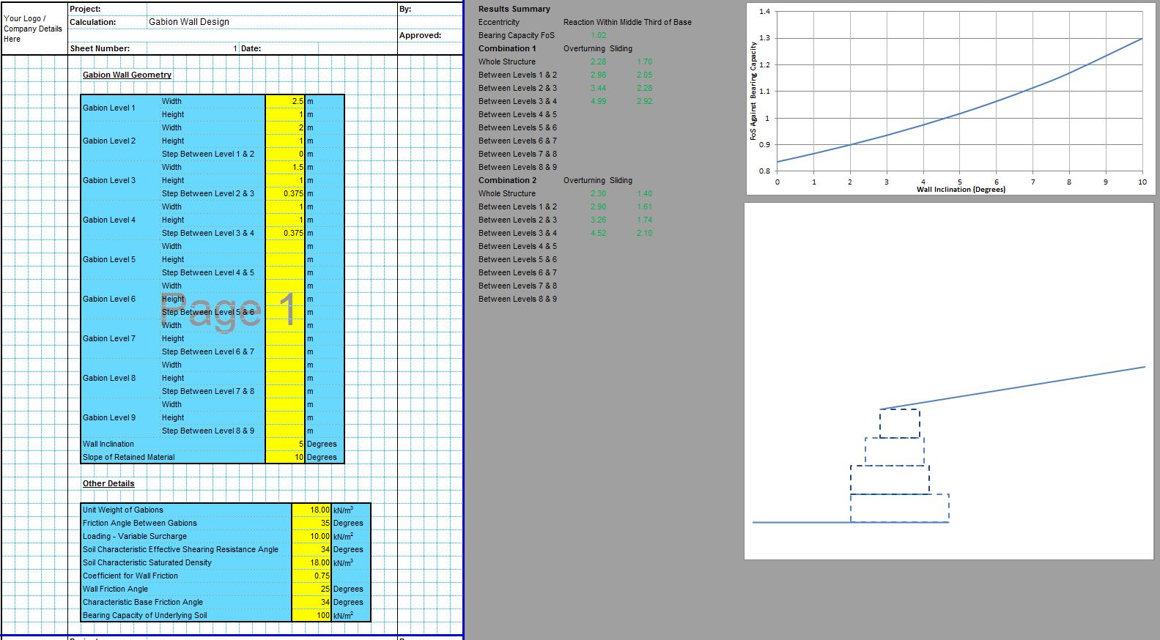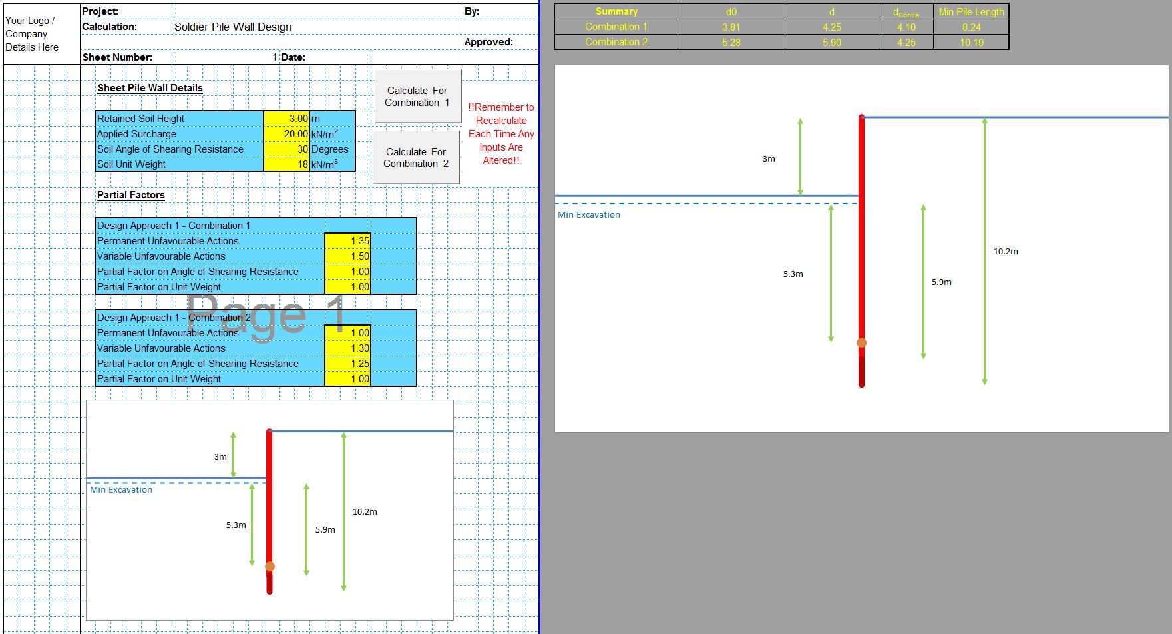The CivilWeb Basement Wall Design Spreadsheet is a powerful but easy to use design spreadsheet for the design of basement walls. The spreadsheet completes all the calculations required for basement wall design in accordance with BS 8002 and BS 8110. This saves the designer many hours of work on every design and allows easy optimisation of the basement wall design. The CivilWeb Basement Wall Design Spreadsheet can be purchased further down this page for just £20.
The CivilWeb Basement Wall Design Spreadsheet is also included in the CivilWeb Retaining Wall Design Calculations Excel Suite which includes spreadsheets for the design of 8 different types of retaining walls. This can be purchased at the bottom of this page for only £50.
Concrete Basement Wall Design
Concrete basement wall design is a time consuming process. The active pressures from the retained material, the groundwater table and any imposed loads must be resisted by the concrete basement wall. This wall must be large enough to resist the horizontal forces acting on the wall to prevent sliding failure. Then the concrete wall itself must be thick enough to resist the bending and shear forces induced on the wall from the retained material.
The concrete basement wall itself is modelled as a simply supported beam. The floor slab provides restraint at the top of the basement wall. The base of the basement wall is analysed against bearing failure and sliding failure. The bearing capacity failure is assessed simply against a maximum allowable bearing capacity which the designer inputs. The detailed design of the concrete basement walls and base is undertaken in accordance with BS 8110.
Concrete Basement Wall Design - Inputs
First the designer must input the geometrical design parameters for the wall. The critical design parameter is usually the height of retained material and position of the groundwater table. However usually this value is fixed by the site conditions so cannot be altered by the designer.
Next the designer must input a trial basement wall design including the thickness of the walls and base. The CivilWeb Basement Wall Design Spreadsheet includes a unique dynamic drawing of the basement geometry showing the designer exactly what the trial basement wall looks like. This prevents any confusion regarding the exact definition of any of the geometrical inputs.
Next the designer must input the geotechnical design parameters. These include soil strength parameters and soil densities. These parameters are critical to the design as they are used to calculate the pressures acting on the basement wall from the retained material. For preliminary design it is common for the designer to input soil design values from experience or general soil descriptions. These parameters must be checked with onsite or laboratory testing before the final design is completed as small changes in these parameters can have a significant impact on the design.
Bearing failure of the basement wall base is assessed against a maximum allowable bearing capacity which the designer inputs. This value can be taken from experience or from typical acceptable values for preliminary design. For final design some testing of the soil is required so that an analytical bearing capacity can be determined. A simple spreadsheet such as the CivilWeb Soil Bearing Capacity Spreadsheet can be used to determine this parameter.
While the maximum allowable bearing capacity will usually prevent the base from settling more than 25mm, in some soil conditions additional consolidation settlement might be an issue. In these conditions it is prudent to undertake an additional settlement check. A simple spreadsheet such as the CivilWeb Foundation Settlement Calculation Spreadsheet can be used to complete this analysis.
Finally the designer must input the loading conditions. The designer can input a universally distributed load, a linear load a set distance from the wall and an axial load acting through the basement wall. These loads can have both favourable and unfavourable effects so care should be taken when inputting these loads. Axial loads acting through the basement wall for example are clearly unfavourable when assessing the bearing pressure exerted by the basement wall base. However, these axial loads are favourable when assessing the basement wall for sliding. For t his reason the spreadsheet analyses all possible combinations of loadings when assessing the basement wall design for bearing pressure and sliding. This is done automatically by the spreadsheet with the worst case chosen for design.
CivilWeb Basement Wall Design Spreadsheet
The CivilWeb Basement Wall Design Spreadsheet completes the basement wall design calculations in accordance with BS 8002 and BS 8110, saving the designer many hours of work on every basement wall design. These calculations are completed instantly every time a design input is altered. This allows the designer to optmise the basement wall design in minutes without repeating detailed calculations by hand.
Buy now for only £20.
Purchase the Concrete Basement Design Spreadsheet together with the Concrete Cantilever Retaining Wall Design Spreadsheet at a discount of 35%.
Or buy our best value bundle, the full Retaining Wall Design Suite including all 8 of our design spreadsheets at a discount of 65%.
Download Free Trial Version
To try out a fully functional free trail version of this software, please enter your email address below to sign up to our newsletter.
Other Retaining Wall Design Spreadsheets;
Retaining Wall Design Calculations Excel Suite
Our full Retaining Wall Design Suite includes all 8 of our retaining wall design spreadsheets for only £50.
