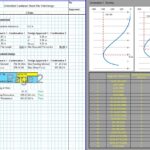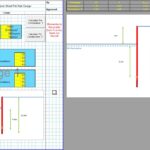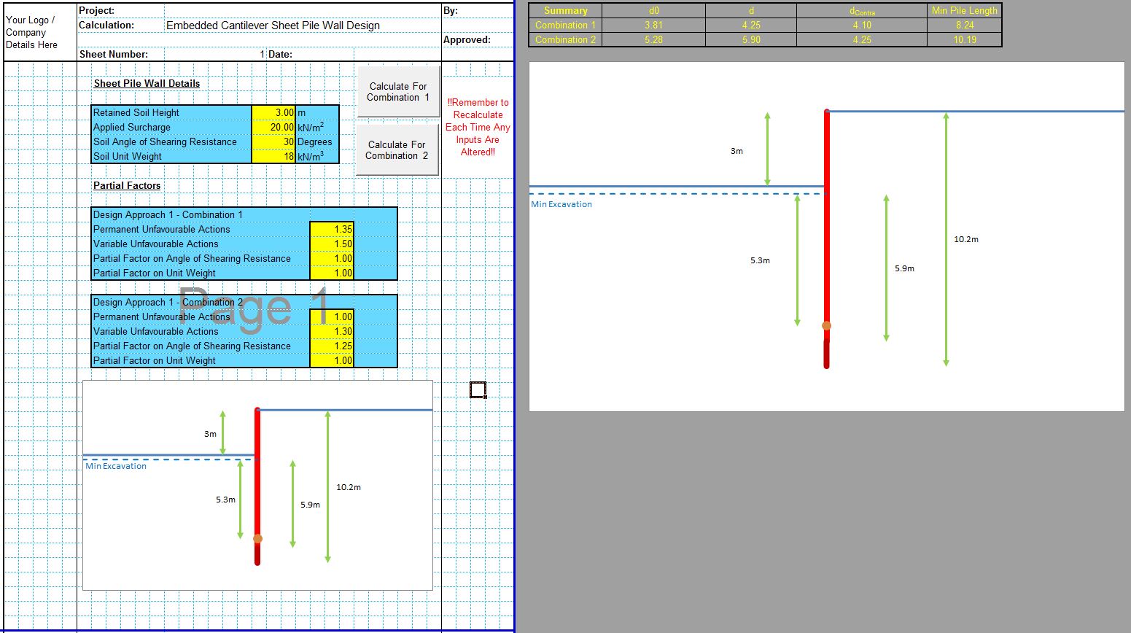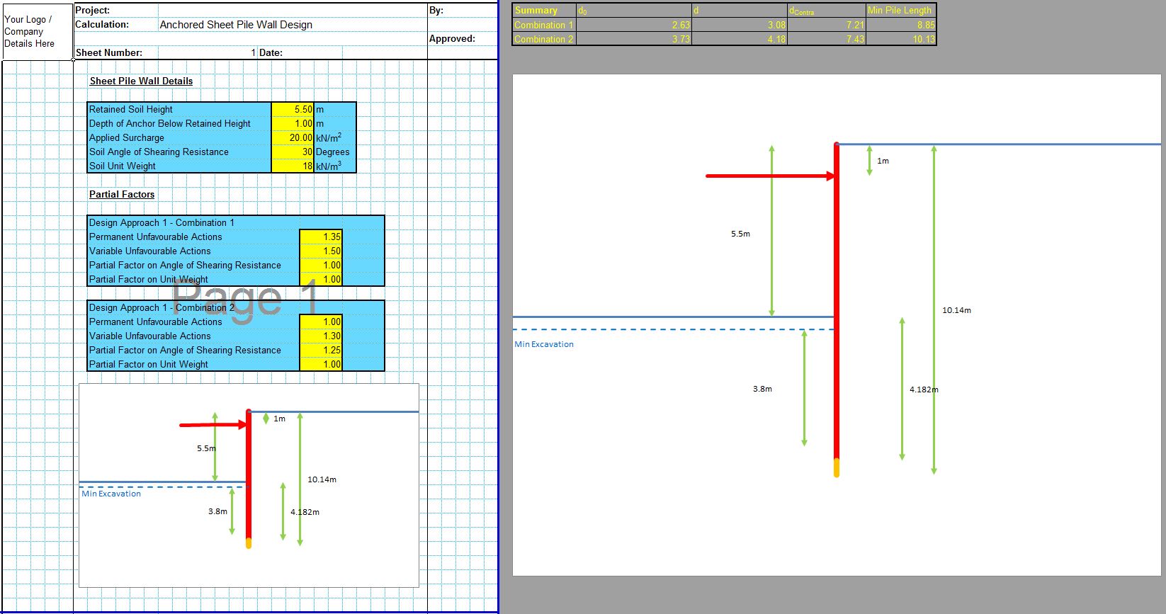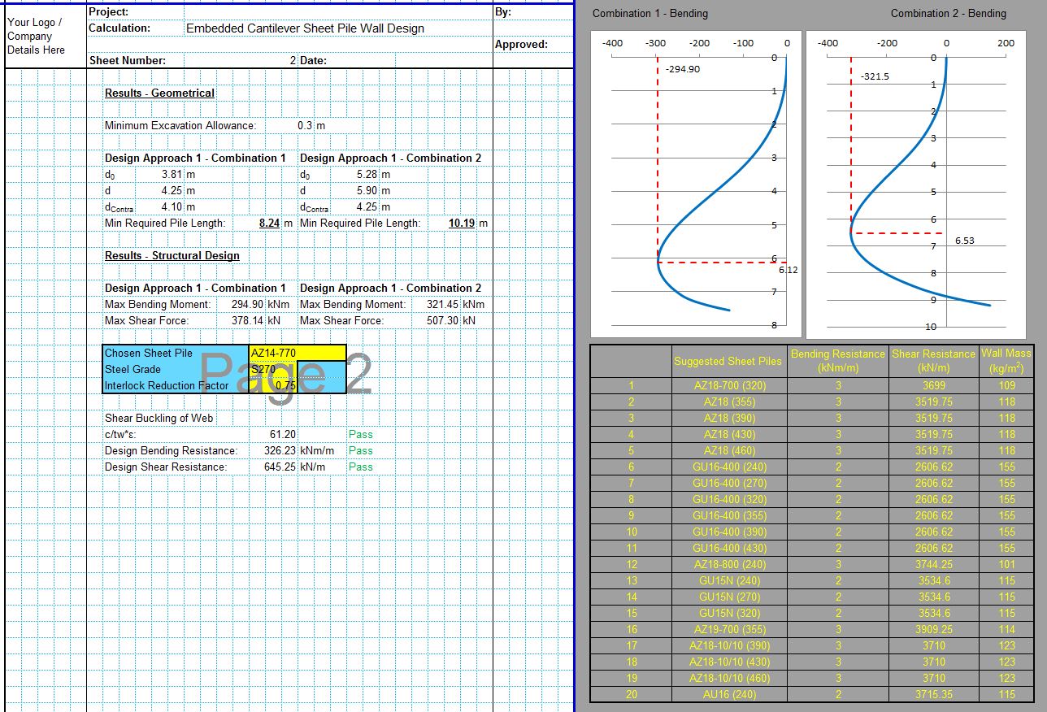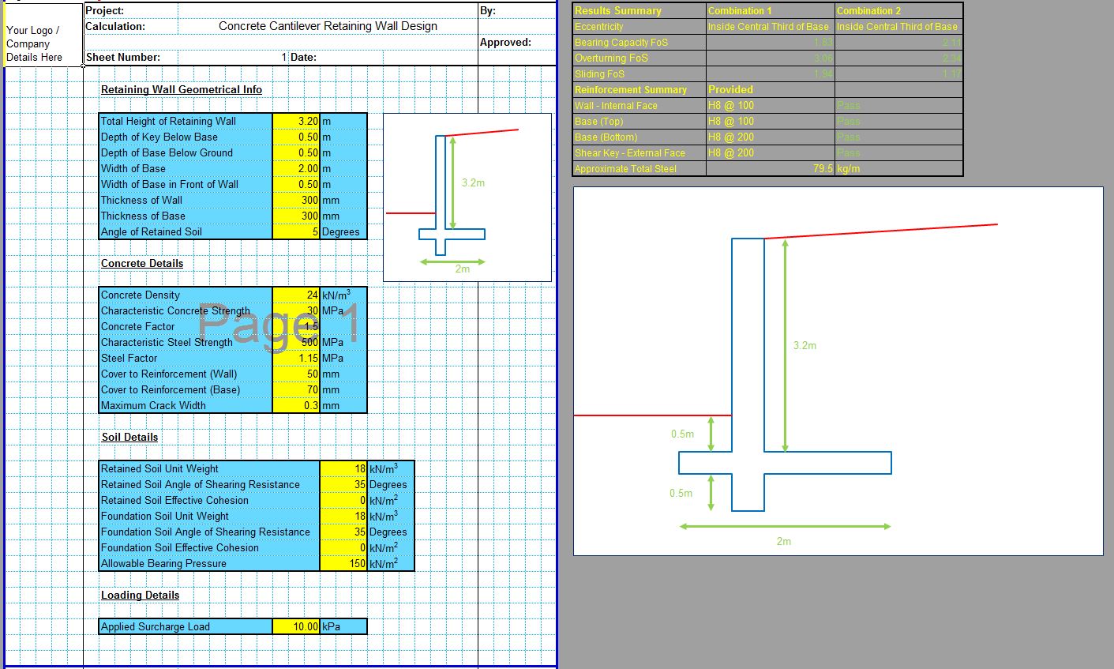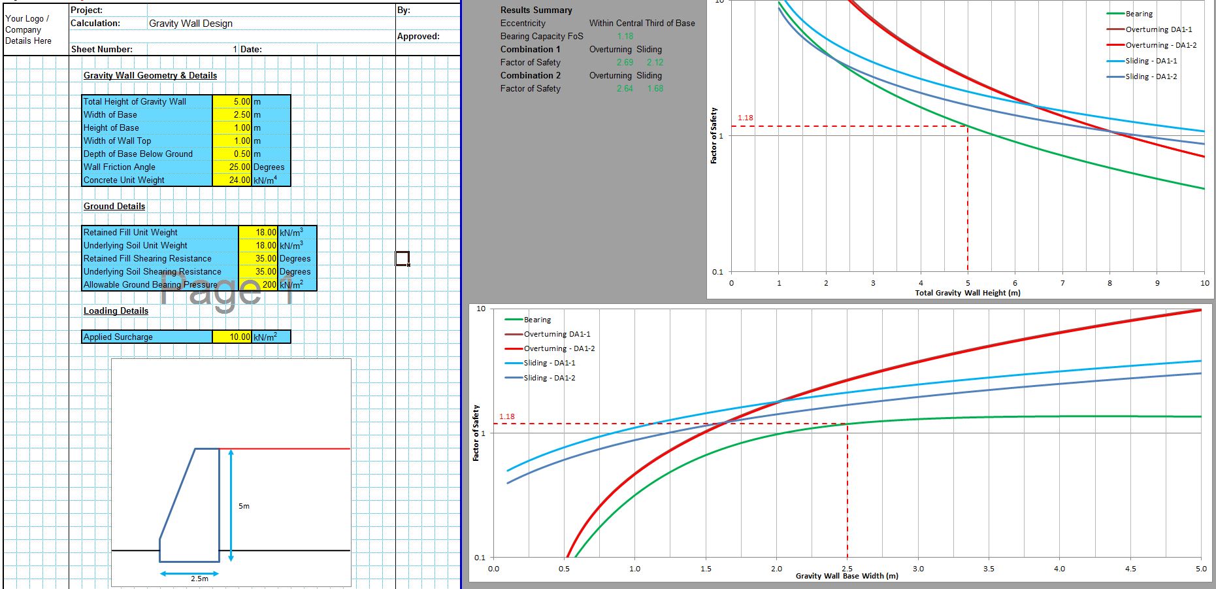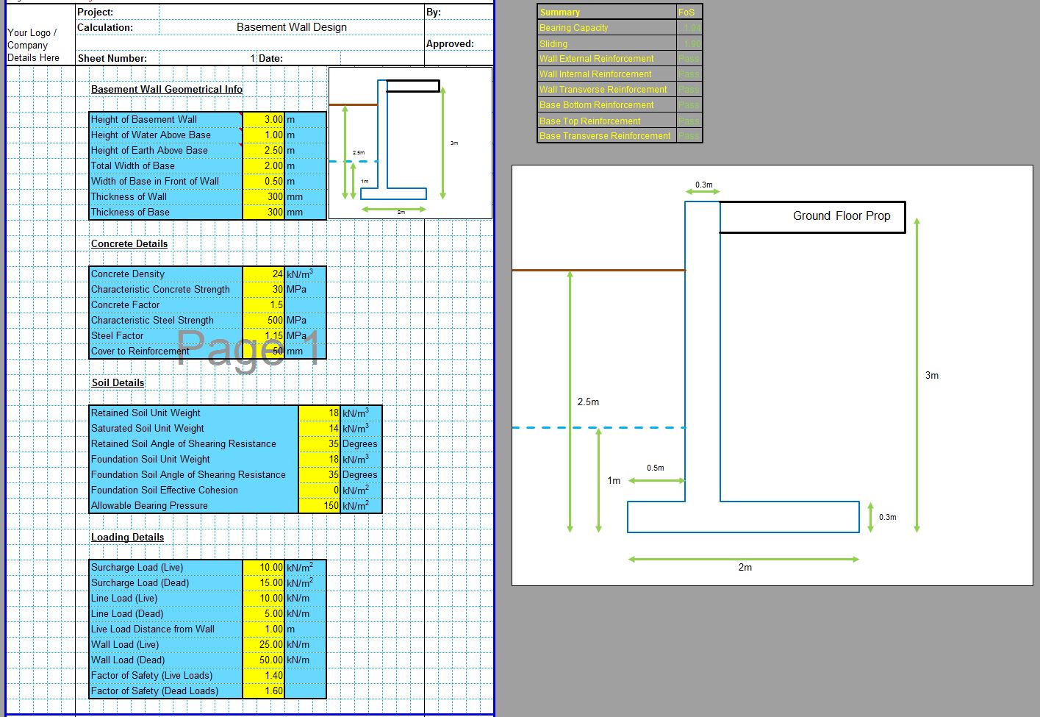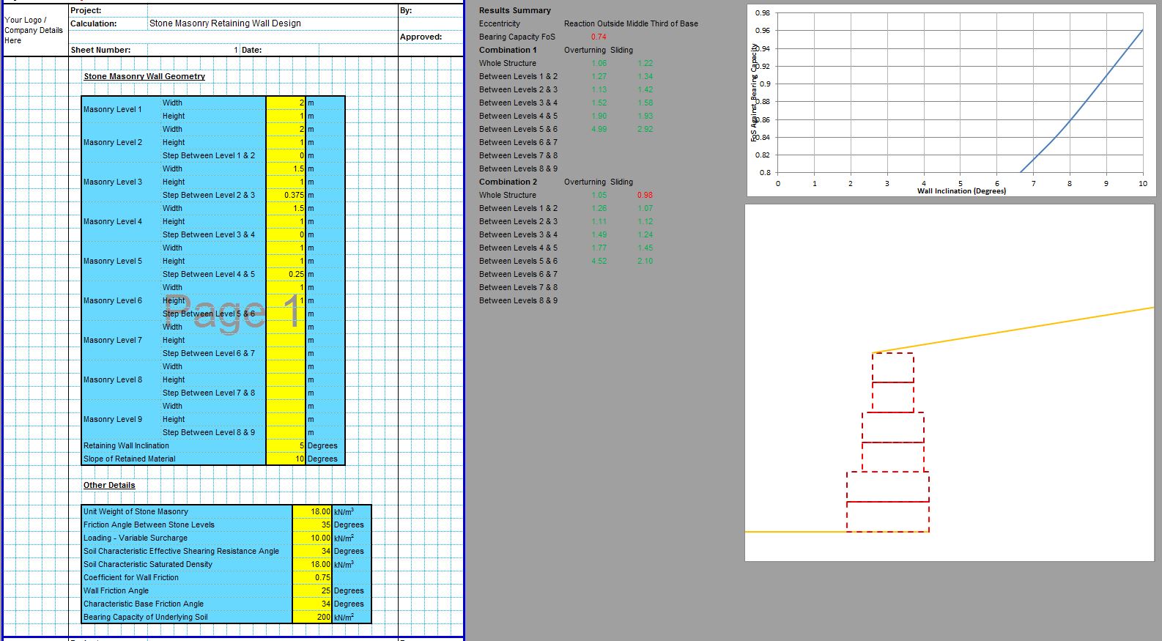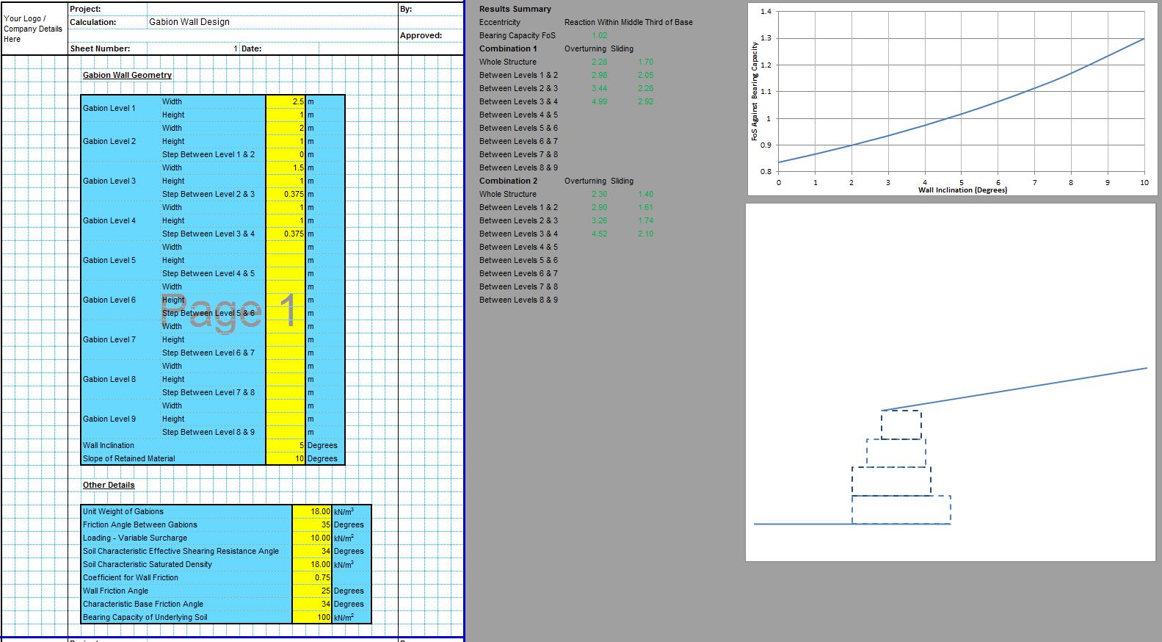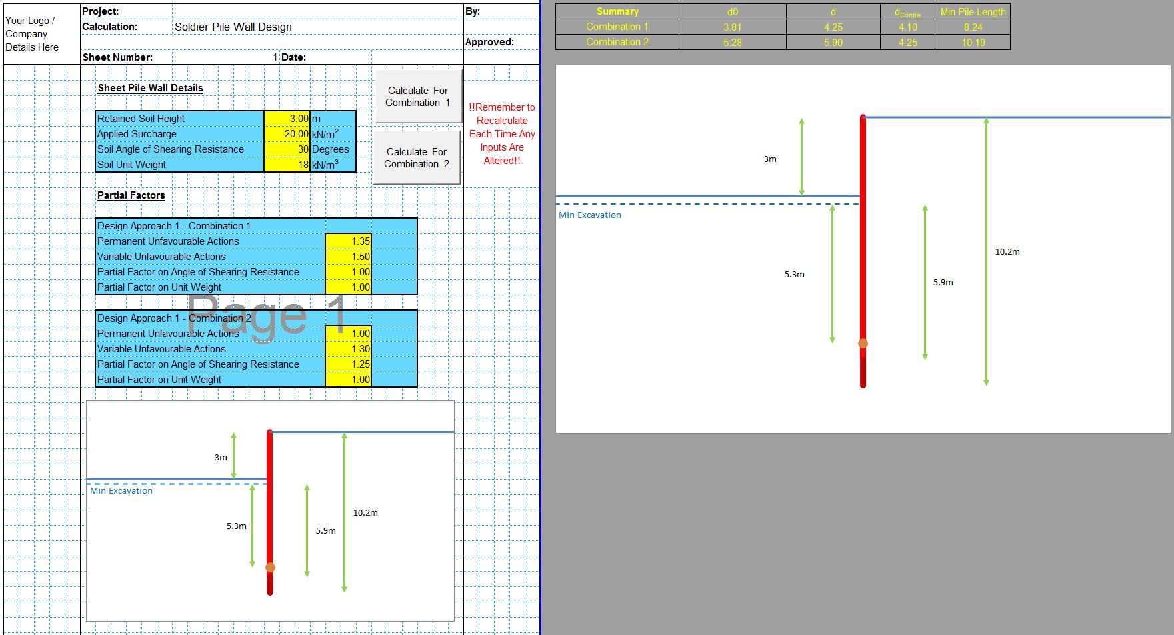The CivilWeb Cantilever Sheet Pile Design Excel Spreadsheet is a powerful piece of design software which can be used to complete the calculations required for a sheet pile wall design in accordance with BS EN 1997. The complex and iterative nature of embedded sheet pile wall calculations mean that this process cannot be completed by hand. The process is much too time consuming, especially in accordance with BS EN 1997 which requires the calculations to be completed more than once.
The CivilWeb Cantilever Sheet Pile Design Excel Spreadsheet completes all the required calculations in an instant. It also includes unique tools such as our suggested sheet pile wall section tool which speed up the design process even further. Using the CivilWeb Cantilever Sheet Pile Design Excel Spreadsheet, a fully optimised sheet pile wall design in accordance with BS EN 1997 and BS EN 1993 can be completed in minutes.
This spreadsheet designs cantilever sheet pile walls, anchored sheet pile walls can be designed using the CivilWeb Anchored Sheet Pile Wall Design Spreadsheet. These two spreadsheets can be purchased together as the CivilWeb Sheet Pile Wall Design Spreadsheet Suite for only £25, a saving of more than 35%.
Alternatively the Cantilever Sheet Pile Wall Design Spreadsheet can be purchased along with all our other retaining wall design spreadsheets with the full CivilWeb Retaining Wall Design Calculations Excel Suite. This suite includes all 8 of our retaining wall design spreadsheets and can be purchased at the bottom of this page for a discounted price of £50, a saving of over 65%.
Cantilever Sheet Pile Design
The design of sheet pile walls is a very complex undertaking. The theory behind the design including soil structure interaction and three dimensional considerations is so complex that an exact design is not even attempted when designing sheet pile walls by hand. Instead a semi-empirical method of design is used whereby a simplified two dimensional model is analysed for equilibrium, then additional factors of safety are used to ensure that the design is suitable conservative.
A sheet pile wall works by mobilising the passive strength of the underlying soils, which counteract the active pressures created by the retained soils. The passive strength of suitable soils far exceeds the active pressures, meaning that if a sheet pile wall is embedded deeply enough in the soil the passive strength will exceed the active pressures and the sheet pile wall will be stable.
The design of sheet pile walls begins with the calculation of the active pressures on the retained side of the wall, and the passive strengths on the other side. At a particular embedment depth the moment caused by the active pressures will be equaled by the resisting moments caused by the passive strength of the soil. At this point, the embedded sheet pile wall will be in equilibrium.
Determining the exact embedment depth to achieve equilibrium however is impossible to achieve by hand. The process is time consuming to calculate the moments for any one embedment depth. The active and passive forces must be calculated, the moments caused by these forces calculated and then the two compared. An iterative approach to get close to the answer can take hours, and this will still not be very precise.
The CivilWeb Cantilever Sheet Pile Design Excel Spreadsheet uses computing power to solve this problem by solving the problem hundreds of times to achieve a precise iterative solution. This solution is precise enough for any practical optimisation processes and could not be achieved through hand calculations.
Once the equilibrium embedment depth is found, an additional embedment depth is added to ensure that the design is conservative and not on the point of collapse. This additional embedment depth is taken as an extra 20% of the depth between the point of contraflexure (taken as the depth at which active and passive pressures are equal) and the equilibrium depth. Usually this is around 10% of the total embedment depth which on top of the partial action and material factors gives sufficient confidence that the design will be suitable.
BS EN 1997 requires that the design is checked against two combinations of partial action and material factors. These are Design Approach 1, Combinations 1 and 2. The spreadsheet completes the embedment calculations for both these design combinations and applies the worst case. The partial and action factors are preset in the spreadsheet in accordance with BS EN 1997, though they can be altered by the designer if required. They could be altered for example to suit a different design standard.
After the required embedment depth is determined, next the sheet pile wall design excel spreadsheet completes the structural design of the sheet pile wall. The spreadsheet models the sheet pile wall as a cantilever beam fixed in the ground and subjected to the active pressures on one side and the passive pressures on the other side. The sheet pile wall design excel spreadsheet determines the maximum bending moments and shear forces acting on the sheet pile wall and displays the bending moment diagram so the designer can see what is happening to the sheet pile wall.
The CivilWeb Cantilever Sheet Pile Wall Design Spreadsheet then analyses all standard sheet pile wall sections available from Arcelor Mittal to see which types are suitable. It then ranks these sheet pile walls be bending moment and displays the lowest 20 suitable sheet pile wall types as suggested sections. The designer then selects a suitable sheet pile wall and the spreadsheet calculates whether this section is capable of accommodating the required forces.
The suggested sheet pile sections tool is completely unique to this spreadsheet and makes the process of selecting a sheet pile type as simple as possible for the designer. Instead of having to try multiple sections until one works, this tool shows the designer at a glance exactly which sheet pile wall types are suitable. This is particularly helpful if the sheet pile wall must be optimised which could take a long time without the tool even on a spreadsheet program like this. The same process would take many hours to achieve by hand, and only moments using the CivilWeb Cantilever Sheet Pile Design Excel Spreadsheet.
Cantilever Sheet Pile Design - Inputs
The first stage in sheet pile wall design using the CivilWeb Cantilever Sheet Pile Design Excel Spreadsheet is to input the geometry of the required sheet pile wall. In most cases the required retained height is the most important parameter and this is usually set. The CivilWeb Cantilever Sheet Pile Design Excel Spreadsheet includes a useful drawing of the sheet pile wall geometry which ensures that there is no confusion regarding the exact definition of the input dimensions.
Next the designer must input the soil design parameters. These are used to determine the active and passive pressures acting on the wall. In most cases these parameters will be set by the site conditions and can be obtained from onsite testing.
CivilWeb Cantilever Sheet Pile Design Excel Spreadsheet
The CivilWeb Cantilever Sheet Pile Design Excel Spreadsheet is an easy to use design spreadsheet which completes all the required calculations for cantilever sheet pile design in accordance with BS EN 1997 and BS EN 1992. This powerful design spreadsheet completes these calculations instantly allowing the design to complete a fully compliant an fully optimised design in minutes, saving many hours of work for every design.
The CivilWeb Cantilever Sheet Pile Design Excel Spreadsheet is available below for only £20.
Purchase the Sheet Pile Design Bundle including both our cantilever and anchored sheet pile wall design spreadsheets at a discount of 35%.
Or buy our best value bundle, the full Retaining Wall Design Suite including all 8 of our design spreadsheets at a discount of 65%.
Download Free Trial Version
To try out a fully functional free trail version of this software, please enter your email address below to sign up to our newsletter.
Other Retaining Wall Design Spreadsheets;
Retaining Wall Design Calculations Excel Suite
Our full Retaining Wall Design Suite includes all 8 of our retaining wall design spreadsheets for only £50.
