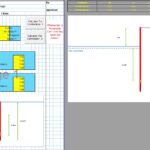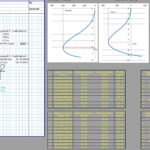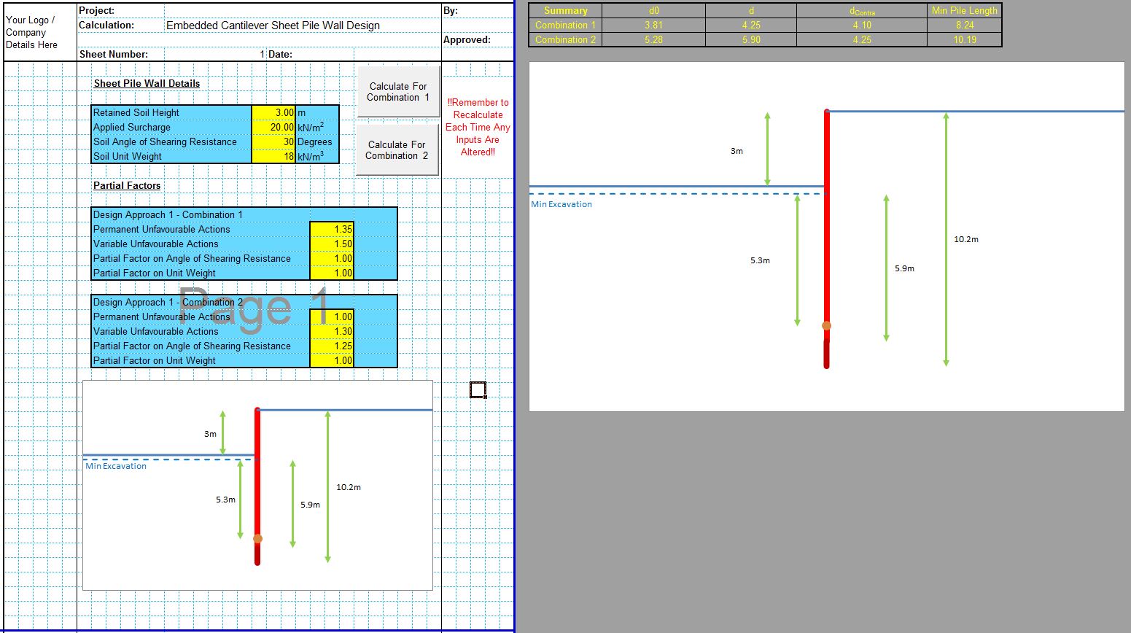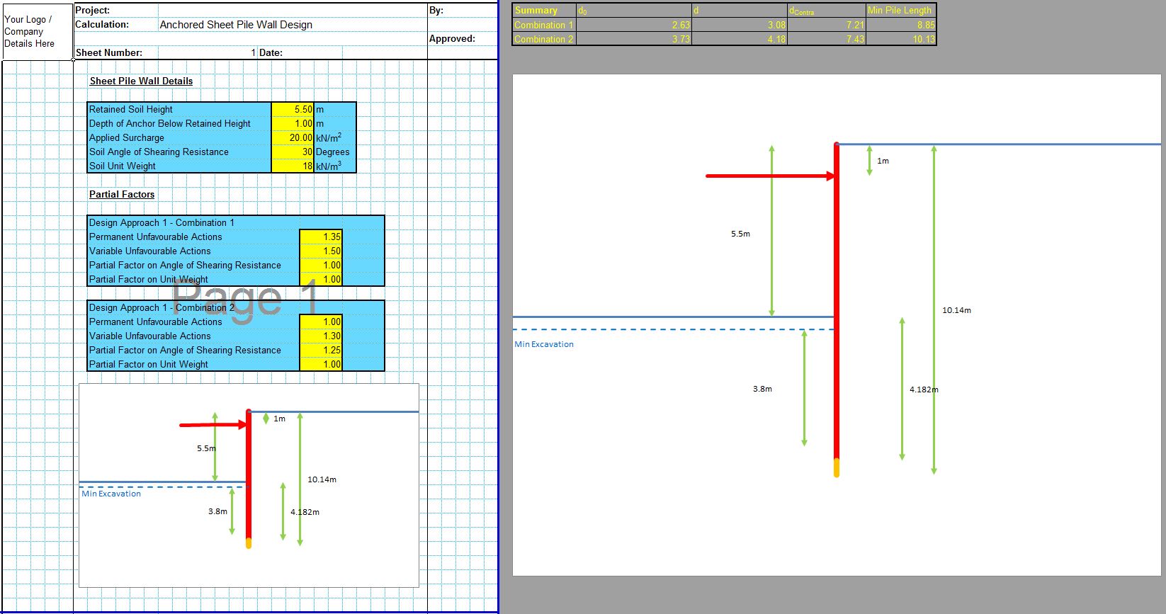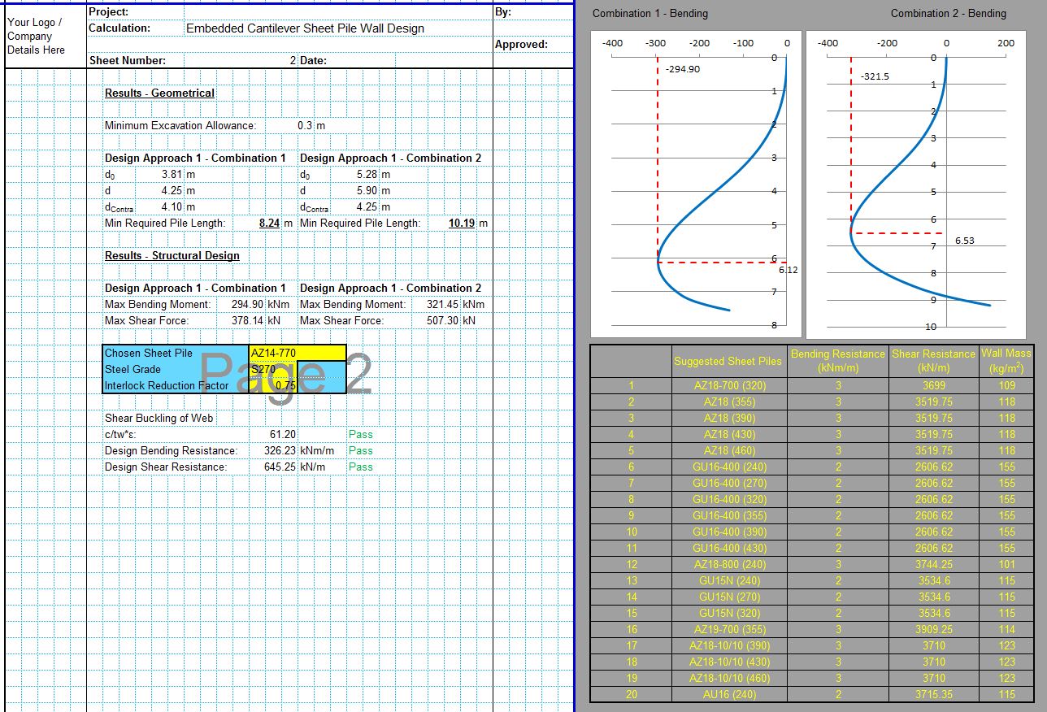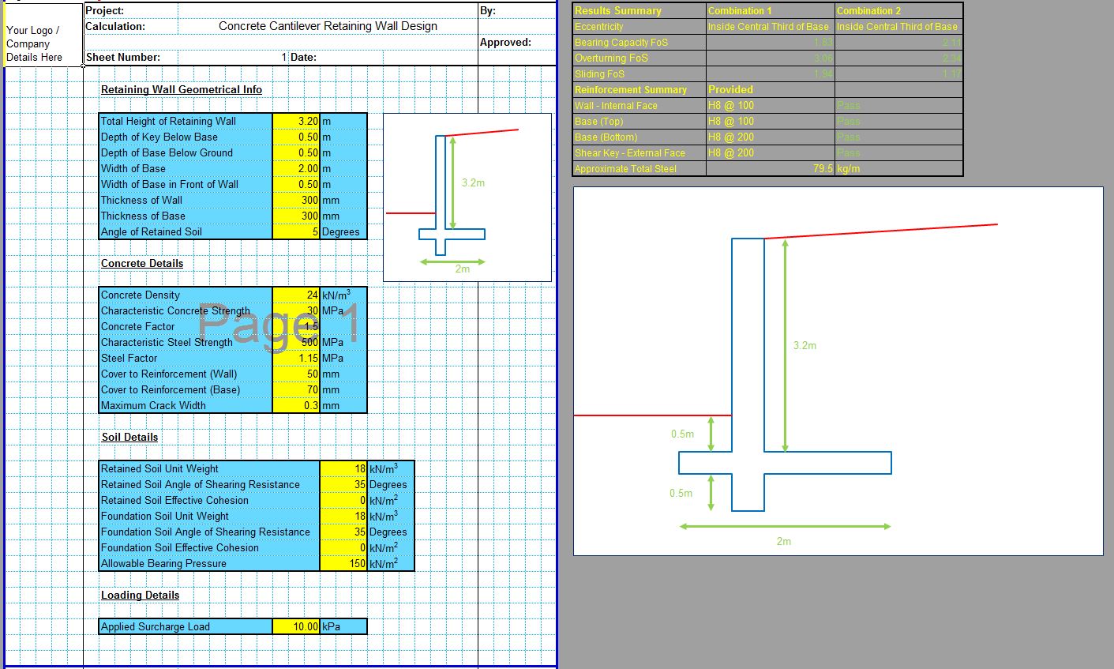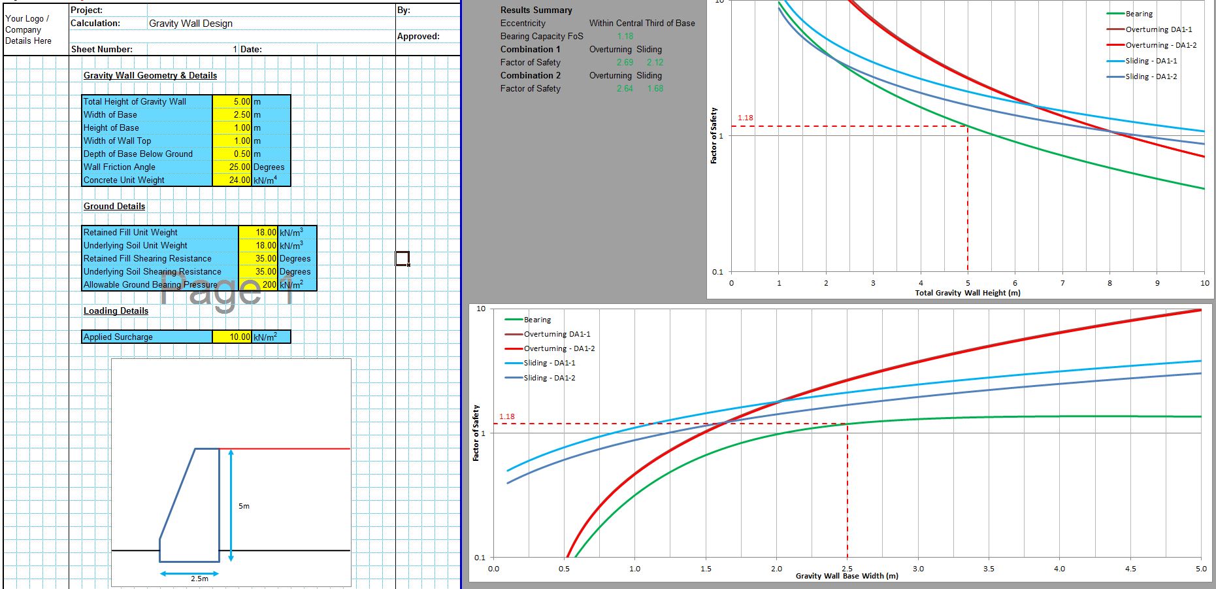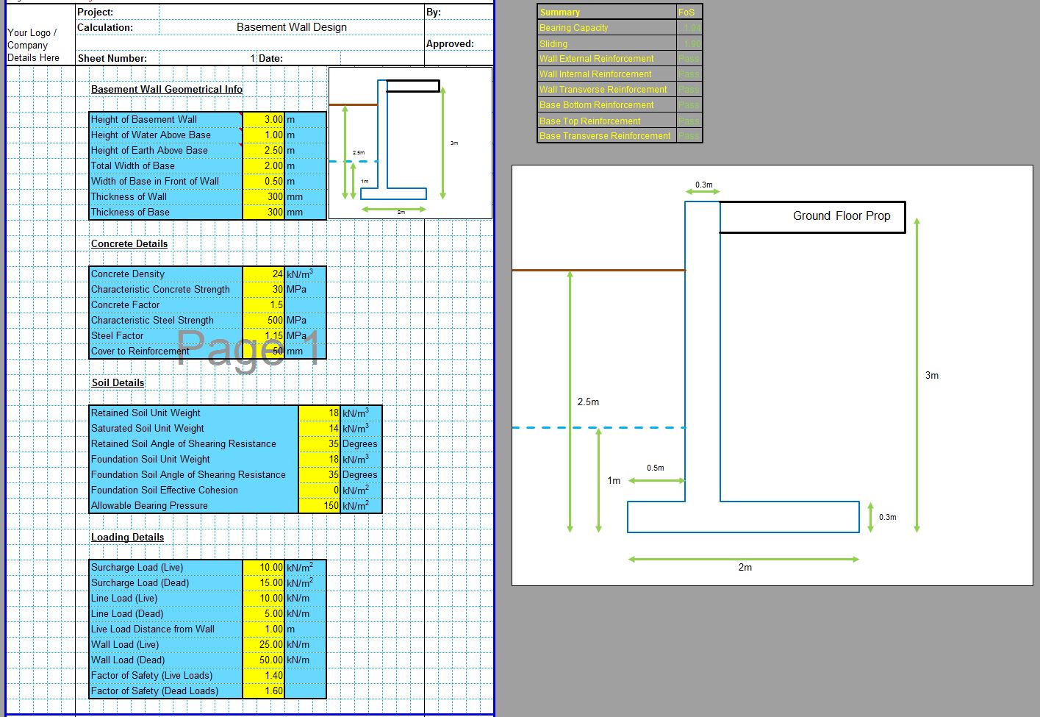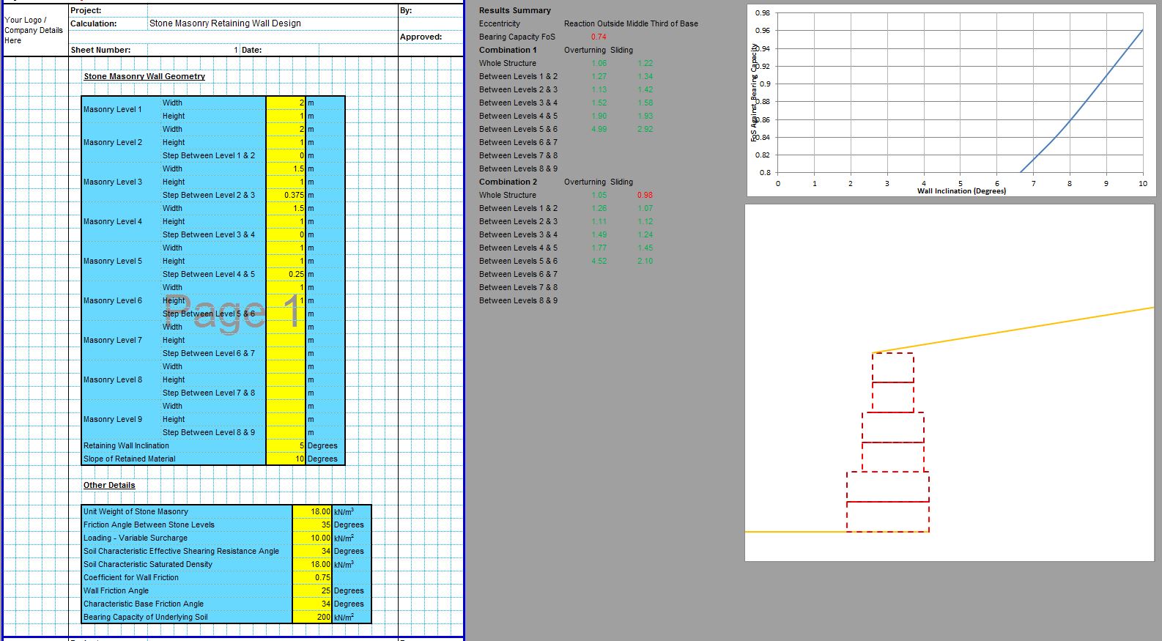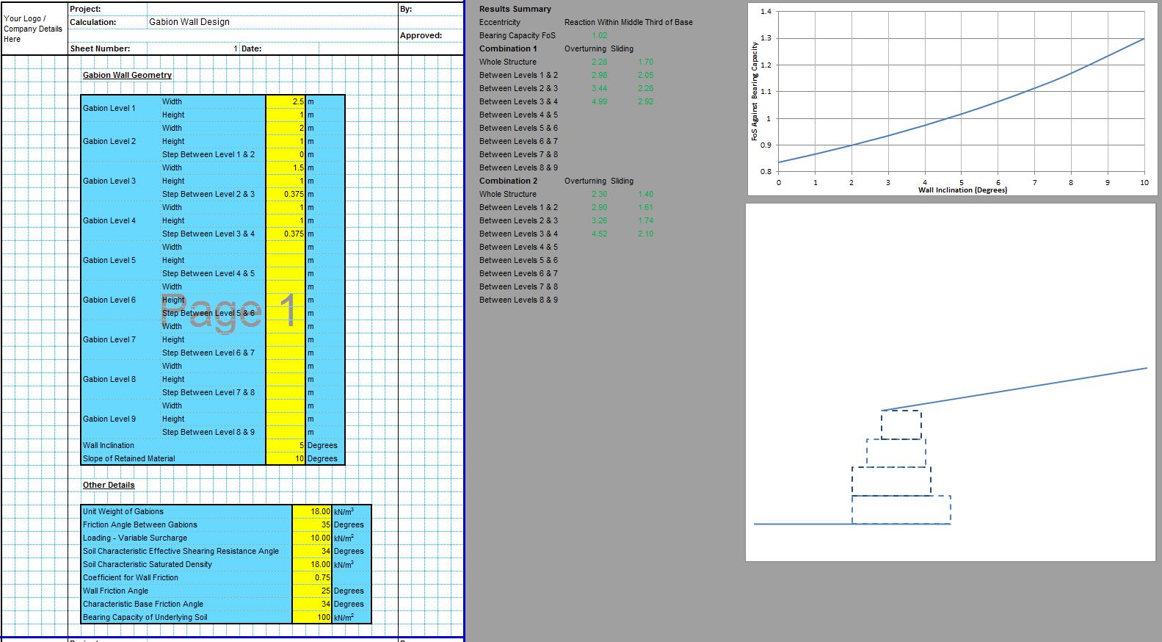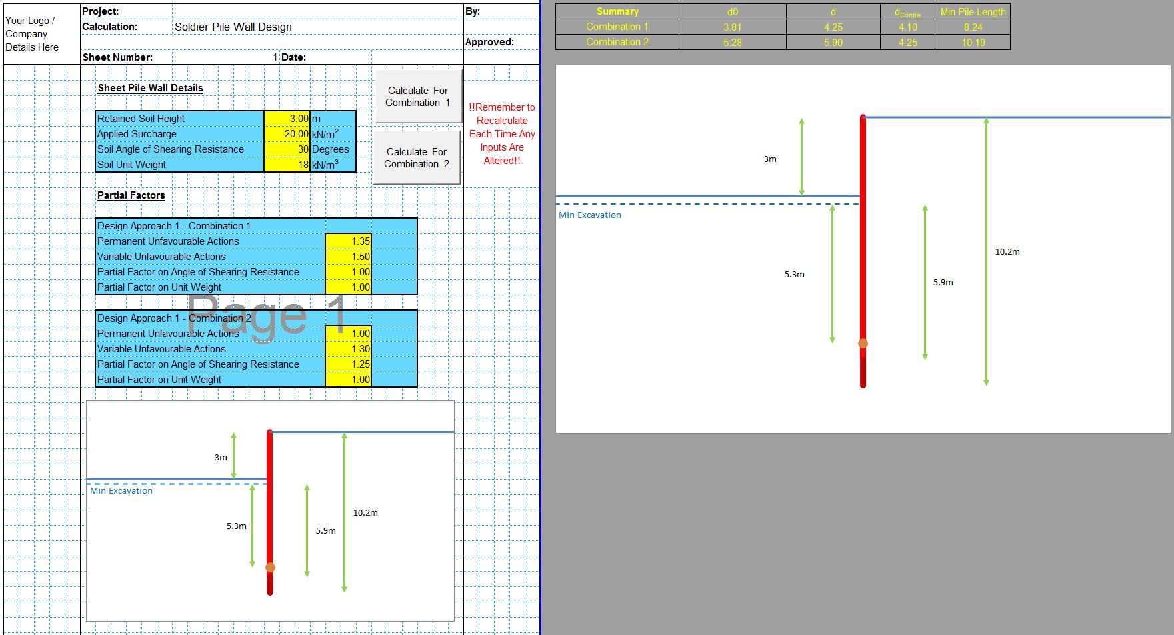The CivilWeb Soldier Pile Wall Design Spreadsheet is a powerful and easy to use design spreadsheet which completes the design of soldier pile walls or combi-walls. The spreadsheet completes all the calculations required to complete the design in accordance with BS EN 1997 and BS EN 1993. The spreadsheet also includes unique design tools which enable the designer to complete a fully optimised design in minutes, saving hours of design work on each soldier pile wall design. The CivilWeb Soldier Pile Wall Design Spreadsheet can be purchased below for just £20.
Alternatively the Soldier Pile Wall Design Spreadsheet is can be purchased along with all our other retaining wall design spreadsheets with the full CivilWeb Retaining Wall Design Calculations Excel Suite. This suite includes all 8 of our retaining wall design spreadsheets and can be purchased at the bottom of this page for a discounted price of £50, a saving of over 65%.
I Shaped Retaining Wall Design XLS
The design of soldier pile walls is a very difficult and time consuming undertaking. The required depth of embedment of the soldier pile wall is where the moments caused by the active and passive pressures are equal. This depth must be determined iteratively which can lead to the calculations being repeated 5-10 times before a satisfactory solution is found, and even then this result will not be very precise. The CivilWeb Soldier Pile Wall Design Spreadsheet uses computing power to repeat the calculations hundreds of times until a precise embedment depth is found. This iterative calculation is repeated twice, once for each combination of partial action and material factors.
After the minimum required embedment depth is found an additional length is added to the soldier pile wall in order to ensure that the design is not on the point of collapse. This additional length is taken as 20% of the distance between the toe of the pile and the point of contraflexure. The point of contraflexure for soldier pile walls can be taken as the depth at which active and passive pressures are equal.
After the embedment depth is determined, the spreadsheet can then be used to design the soldier piles. Soldier pile walls consist of large steel piles which are driven or concreted into the ground at a regular spacing of around 1.5m - 3.0m. The steel piles are usually I shaped piles though tubular sections can also be used in some cases. These are sometimes called combi-walls. The gaps between the soldier piles are then filled with timber boards or steel sheet piles. The large piles resist the bending and shear forces while the timber boards or sheet piles retain the material.
The CivilWeb Soldier Pile Wall Design Spreadsheet analyses the soldier pile wall as a cantilever fixed into the soil. The spreadsheet calculates the maximum bending moments and shear forces acting on the soldier pile wall for both design combinations. The spreadsheet then analyses a large number of standard sized I piles and tubular piles and determines which would be satisfactory for the input soldier pile spacing. The calculations are undertaken for both loading combinations in accordance with BS EN 1997 and BS EN 1993.
The CivilWeb Soldier Pile Wall Design Spreadsheet then uses a unique I shaped retaining wall design xls tool which sorts all the satisfactory piles and presents them to the designer sorted by bending moment. This allows the designer to very quickly select the most suitable soldier pile. The I shaped retaining wall design xls tool includes standard sized I shaped piles and tubular piles.
Soldier Pile Wall Design - Inputs
The first step for the designer is input the geometry of the soldier pile wall. The retained height is usually the critical design parameter, though this is likely fixed by the site conditions. The CivilWeb Soldier Pile Wall Design Spreadsheet includes a dynamic drawing of the soldier pile geometry which eliminates the risk of any confusion over the exact definitions of the geometrical inputs.
Next the designer must input the soil design parameters into the soldier pile design spreadsheet. These include the angle of internal friction for the soil which can be determined from onsite or laboratory testing of the soil. These are critical design parameters and even minor alterations can have significant effects on the design, particularly the required embedment depth. For this reason it is important that these parameters are confirmed with site testing before the final design is completed.
After the design parameters have been input next the designer needs to confirm the partial action and material factors. The CivilWeb Soldier Pile Wall Design Spreadsheet is preset with the factors according to BS EN 1997, Design Approach 1, Combinations 1 and 2. The designer can alter these partial factors if required. This could be used to alter the design to suit a different standard or code of practice.
Finally the designer can input the type, size and grade of the soldier piles. The CivilWeb Soldier Pile Wall Design Spreadsheet includes a unique suggested soldier pile tool which presents the designer with a list of suitable soldier piles sorted by suitability. The designer can choose from universal bearing piles, universal columns, hot rolled circular hollow sections or cold formed circular hollow sections.
The soldier pile design spreadsheet suggests the most suitable of each type for two different steel grades so the designer can easily see which pile is most suitable and most economical. This handy tool saves the designer time in testing alternative steel pile sizes, types and steel grades, using this tool the designer can see at a glance which pile is best suited.
CivilWeb Soldier Pile Wall Design Spreadsheet
The CivilWeb Soldier Pile Wall Design Spreadsheet completes all the calculations required for a soldier pile wall design in accordance with BS EN 1997 and BS EN 1993. These calculations are completed instantly saving the designer many hours of work on every design. Also unique design and analysis tools such as the suggested soldier pile tool allow the designer to optimise the design in minutes without time consuming iterative design work. The CivilWeb Soldier Pile Wall Design Spreadsheet optimised designs will both save time for the designer and will save money during the construction phase of works.
Buy now for only £20.
Or buy our best value bundle, the full Retaining Wall Design Suite including all 8 of our design spreadsheets at a discount of 65%.
Download Free Trial Version
To try out a fully functional free trail version of this software, please enter your email address below to sign up to our newsletter.
Other Retaining Wall Design Spreadsheets;
Retaining Wall Design Calculations Excel Suite
Our full Retaining Wall Design Suite includes all 8 of our retaining wall design spreadsheets for only £50.
