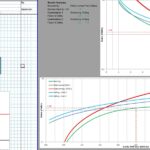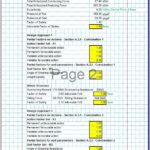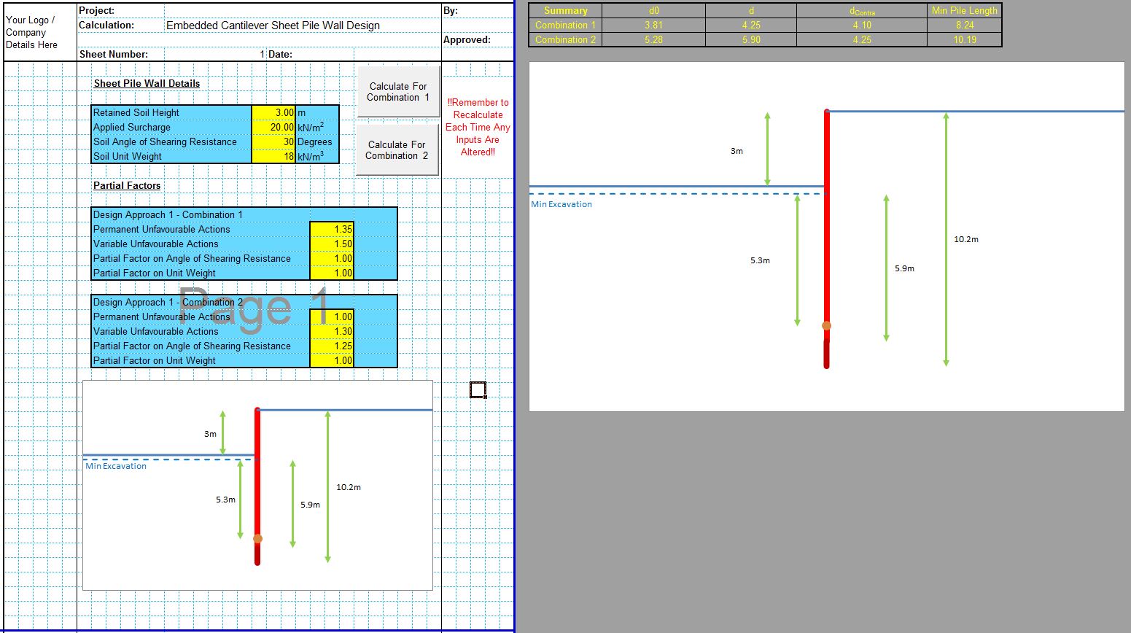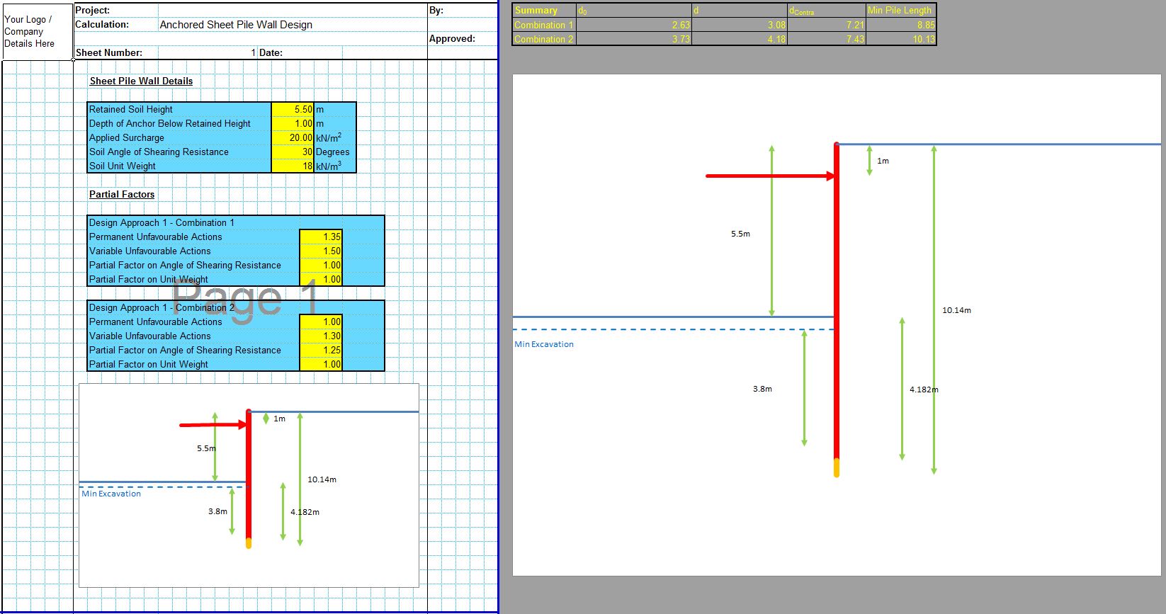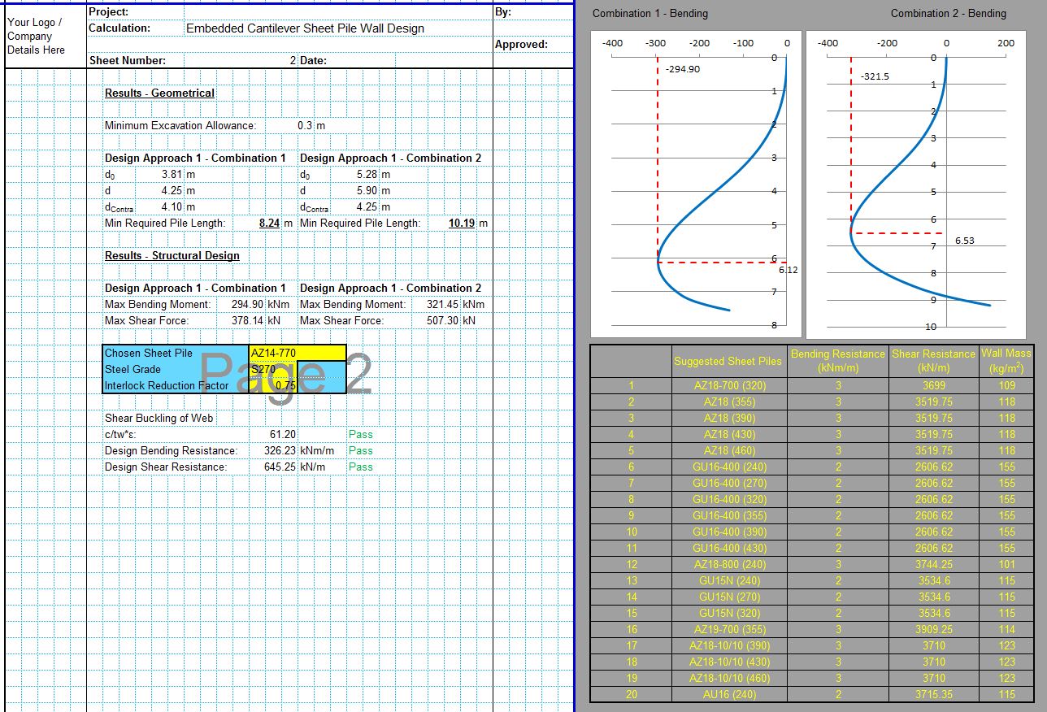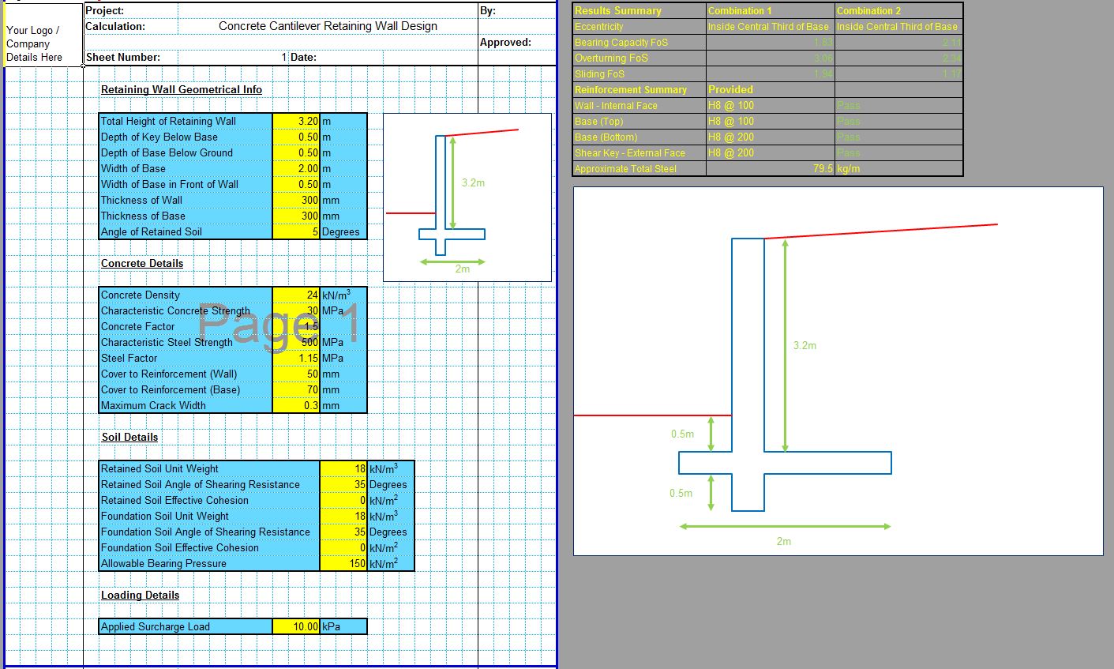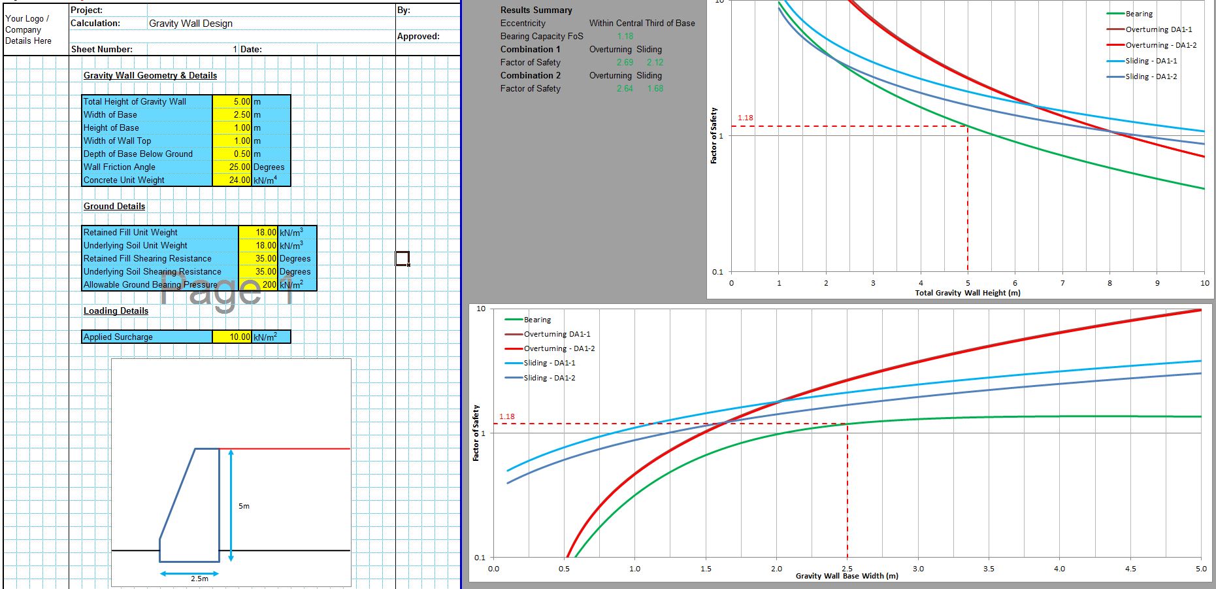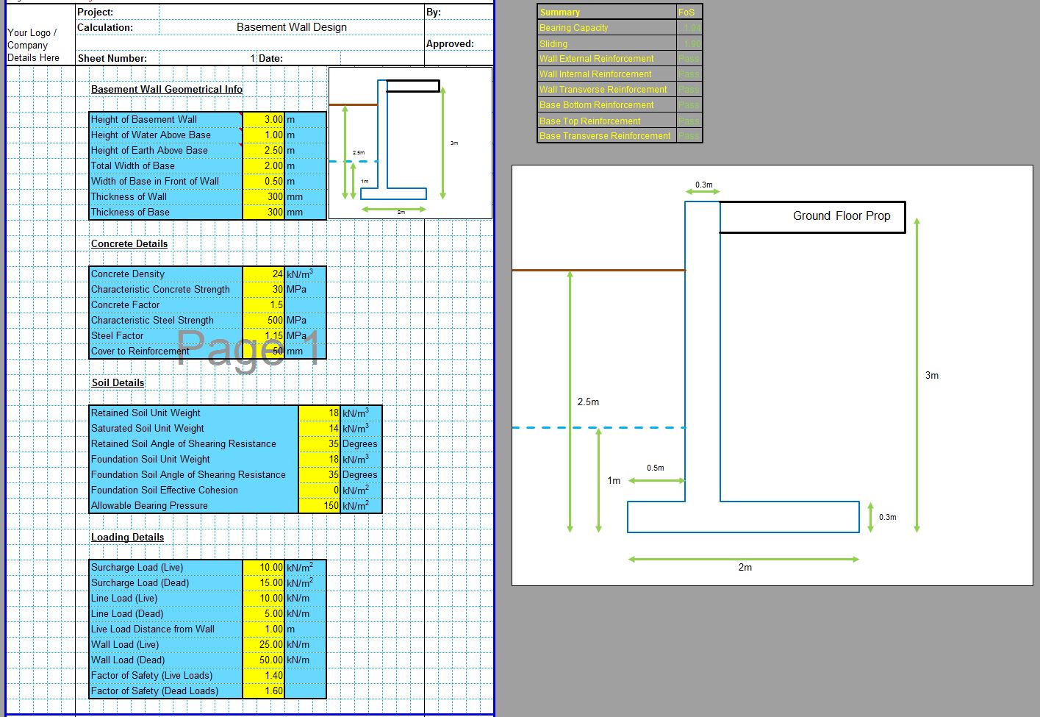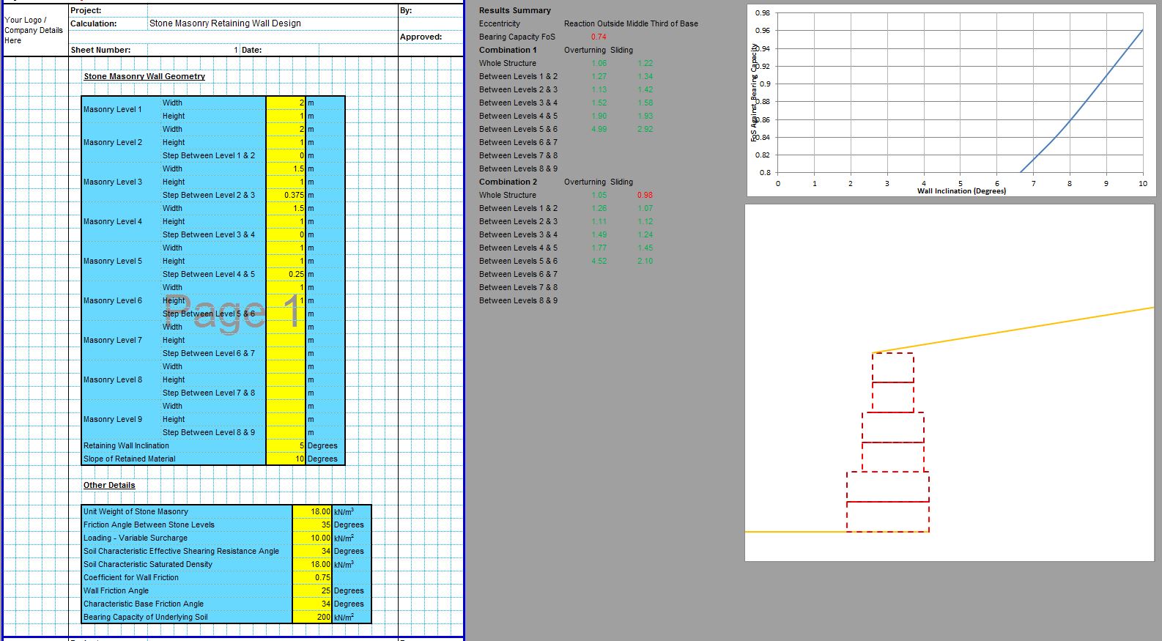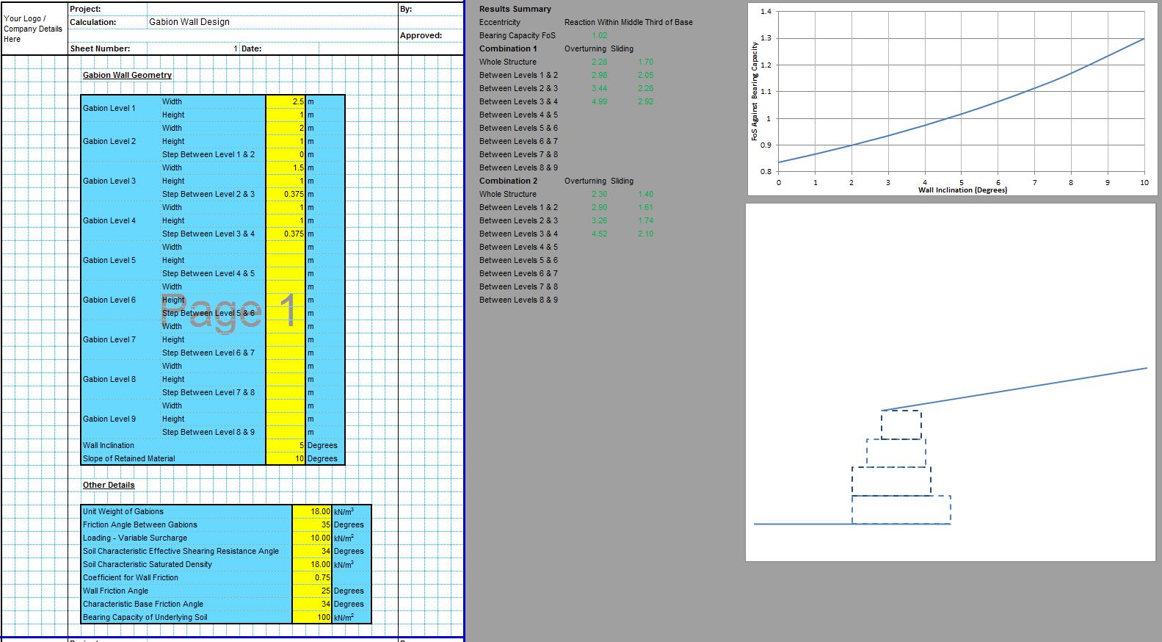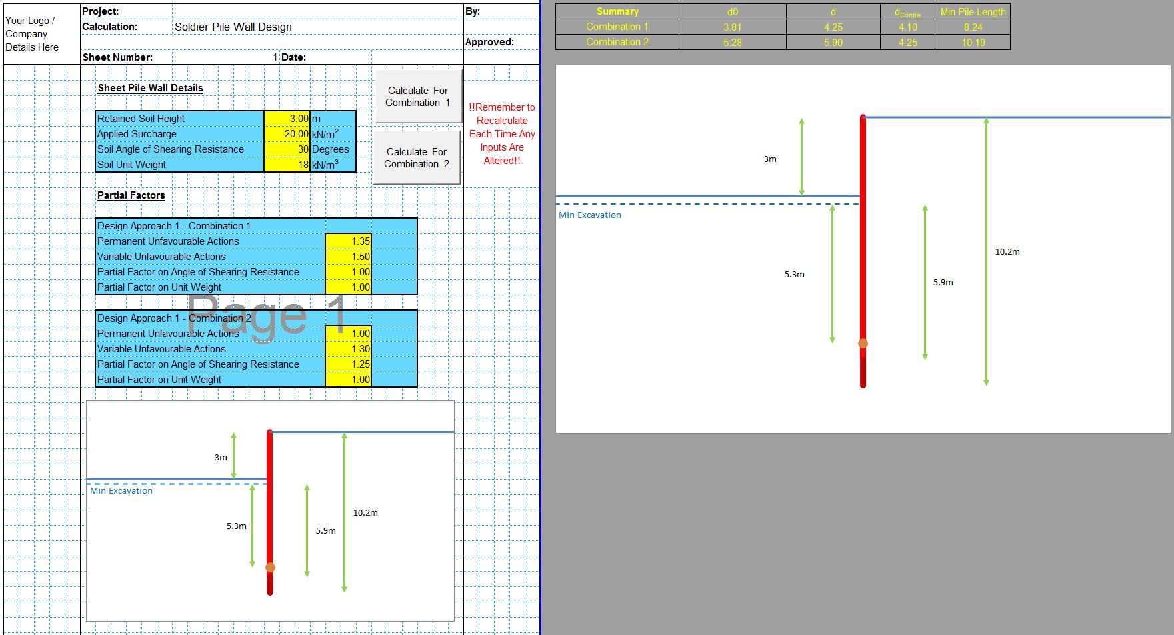The CivilWeb Gravity Retaining Wall Design Spreadsheet can be used to complete the design of concrete gravity retaining walls. Concrete gravity retaining walls work because the sheer weight of the concrete wall provides sufficient resistance to hold back the retained material. Concrete gravity retaining walls can be time consuming to design, particularly where an optimised design is required. The CivilWeb Gravity Retaining Wall Design Spreadsheet is a easy to use design spreadsheet which can be used to design concrete retaining walls in accordance with BS EN 1997 and BS EN 1992.
The CivilWeb Gravity Retaining Wall Design Spreadsheet completes all the calculations instantly. It also includes unique design and analysis tools which enable the designer to complete a fully compliant, fully optimised design in minutes. The CivilWeb Gravity Retaining Wall Design Spreadsheet can be purchased at the bottom of this page for just £20.
Alternatively, the full Retaining Wall Design Calculations Excel Suite including design spreadsheets for 8 different types of retaining wall can be purchased for only £50.
Concrete Gravity Retaining Wall Design
Concrete gravity retaining walls are still commonly used for simple applications or where other more modern methods are not suitable. They are also still sometimes specified for their simplicity of construction, particularly in remote areas or where other materials and techniques are not available. Concrete gravity retaining walls were very commonly used in the past and many existing structures still need to be analysed when being modified or repaired.
The design of concrete gravity retaining walls is fairly simple in theory. The designer must calculate the sliding and overturning forces acting on the wall and then design a concrete wall which resists these forces simply through its own weight.
There are three main design conditions which the concrete gravity retaining wall must meet according to BS EN 1997. The first is overturning. The retained material exerts an overturning moment on the retaining wall which must be resisted by the retaining walls mass and geometry. Calculating the overturning and resistance moments can be time consuming but the CivilWeb Gravity Retaining Wall Design Spreadsheet makes this easy.
Secondly the retained material will also create a horizontal or sliding thrust which the retaining wall must resist. The resistance to sliding is determined by the walls weight and the friction between the wall and the underlying ground.
Finally the weight of the retaining wall must not exceed the maximum which the underlying soil can take. This is commonly done through the application of a maximum allowable bearing pressure for the underlying soils. The designer sets this maximum and then calculates the bearing pressures underneath the base of the retaining wall. The size of the base must be altered until the maximum bearing pressure beneath the base does not exceed the maximum allowable bearing pressure of the soil.
The maximum allowable bearing pressure of the soil is often taken from typical values or from experience for preliminary design. This value must however be checked with onsite or laboratory testing of the soil before the final design is complete. A simple design spreadsheet such as the CivilWeb Soil Bearing Capacity Spreadsheet can be used to determine the bearing capacity of any soil suitable for final design.
Concrete Gravity Retaining Wall Design - Inputs
When using the CivilWeb Gravity Retaining Wall Design Spreadsheet for design firstly the designer must input the geometry of the proposed retaining wall. This includes the retained height which is usually the critical factor. Often however the retained height is set by the site conditions and cannot be adjusted by the designer.
Then a trial concrete gravity retaining wall geometry is input which will be checked for validity by the gravity wall design spreadsheet. This initial trial geometry can be set using experience or a similar previous design. This geometry will be adjusted and optimised when the calculations are complete. The CivilWeb Gravity Retaining Wall Design Calculations Excel Spreadsheet includes a handy dynamic drawing of the concrete gravity retaining wall so that there is no risk of confusion with the definition of the design inputs.
Next the designer must input the design parameters for the soil. This includes the density and shear strength parameters for the retained material and the maximum allowable bearing capacity for the underlying soils. These soil design parameters are critical to the design. While typical values are often used for preliminary design, these must be checked with onsite testing of the soils before the final design is issued.
When the designer has input these values the CivilWeb Gravity Retaining Wall Design Calculations Excel Spreadsheet now completes the design calculations. These include checking the proposed concrete gravity retaining wall design for validity against bearing, sliding and overturning. The gravity wall design spreadsheet checks this against two combinations of partial factors, Design Approach 1, Combinations 1 and 2. This is in accordance with BS EN 1997 though the designer is able to change these factors if required. For example if an alternative standard is being used.
The CivilWeb Gravity Retaining Wall Design Calculations Excel Spreadsheet completes all the calculations and returns the result instantly. The designer can then go back to the original gravity wall geometry and adjust it to suit the result. This can be either to strengthen the concrete gravity wall if the result was not valid or to lighten it if the wall was too large.
The CivilWeb Gravity Retaining Wall Design Spreadsheet also includes unique analysis tools which allow the designer to see exactly where the concrete gravity retaining wall design can be optimised.
CivilWeb Gravity Retaining Wall Design Spreadsheet
The CivilWeb Gravity Retaining Wall Design Spreadsheet can be used to complete the design and optimisation of a concrete gravity retaining wall in minutes. The spreadsheet works in compliance with BS EN 1997 and BS EN 1992 and includes unique analysis tools which make optimisation of the design easy. This powerful design spreadsheet will save the designer hours on every concrete gravity wall design.
Buy the CivilWeb Gravity Retaining Wall Design Spreadsheet now for only £20.
Purchase the Gravity Wall Design Spreadsheet together with the Concrete Cantilever Wall Design Spreadsheet at a discount of 35%.
Or buy our best value bundle, the full Retaining Wall Design Suite including all 8 of our design spreadsheets at a discount of 65%.
Download Free Trial Version
To try out a fully functional free trail version of this software, please enter your email address below to sign up to our newsletter.
Other Retaining Wall Design Spreadsheets;
Retaining Wall Design Calculations Excel Suite
Our full Retaining Wall Design Suite includes all 8 of our retaining wall design spreadsheets for only £50.
