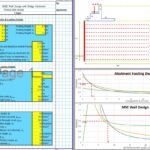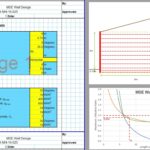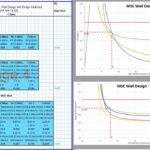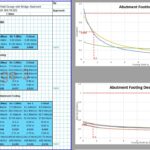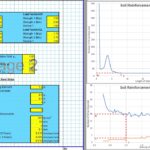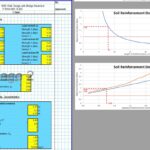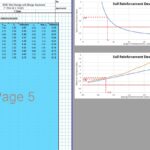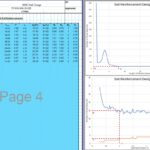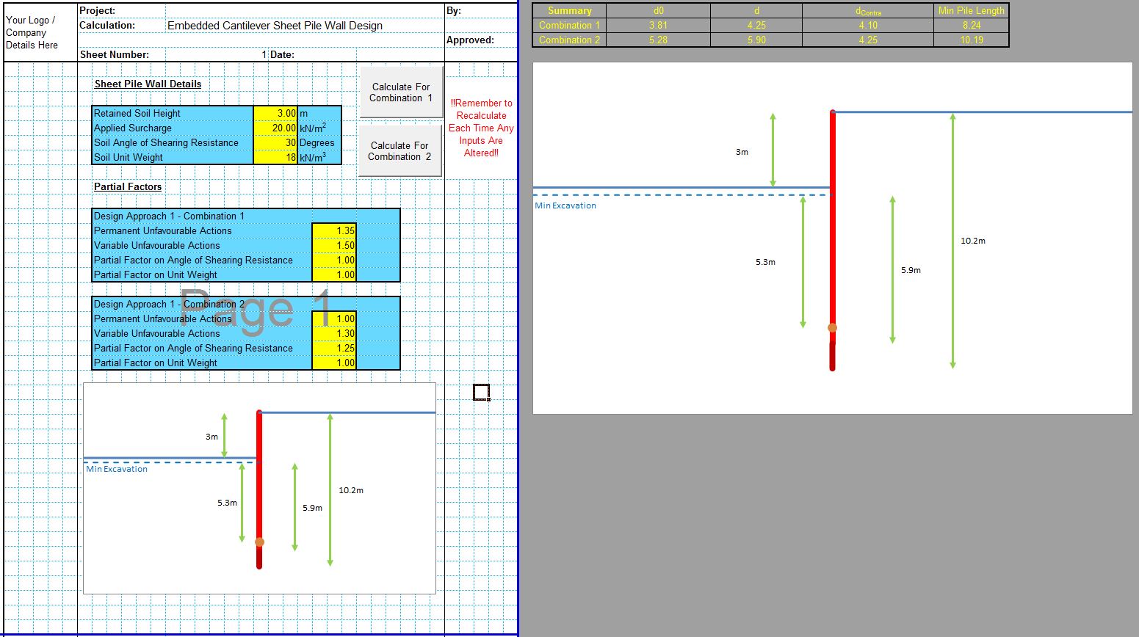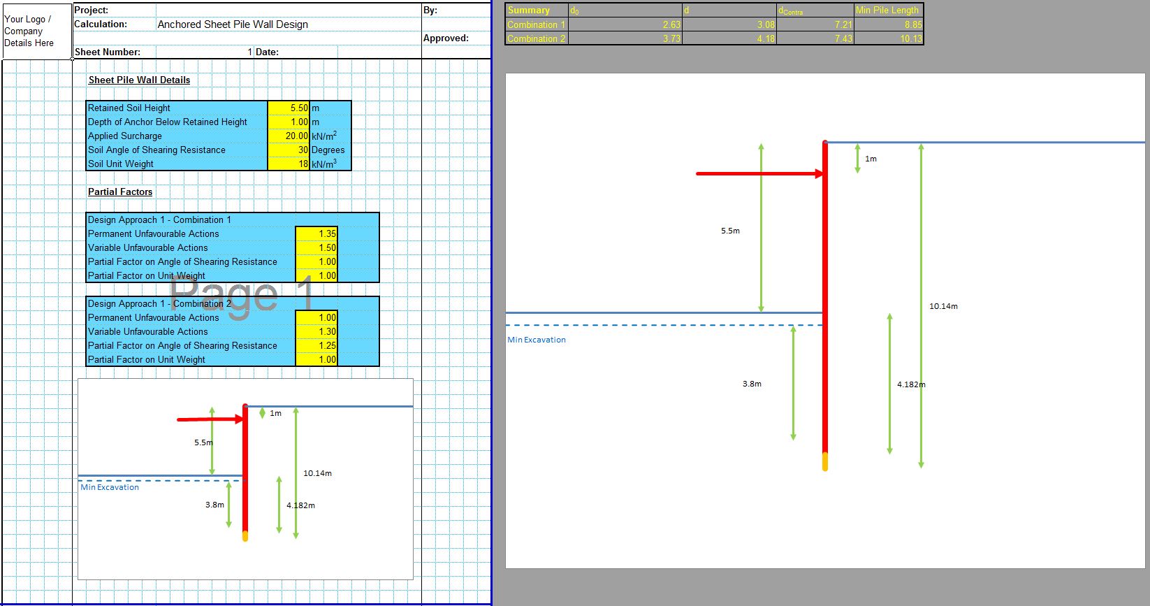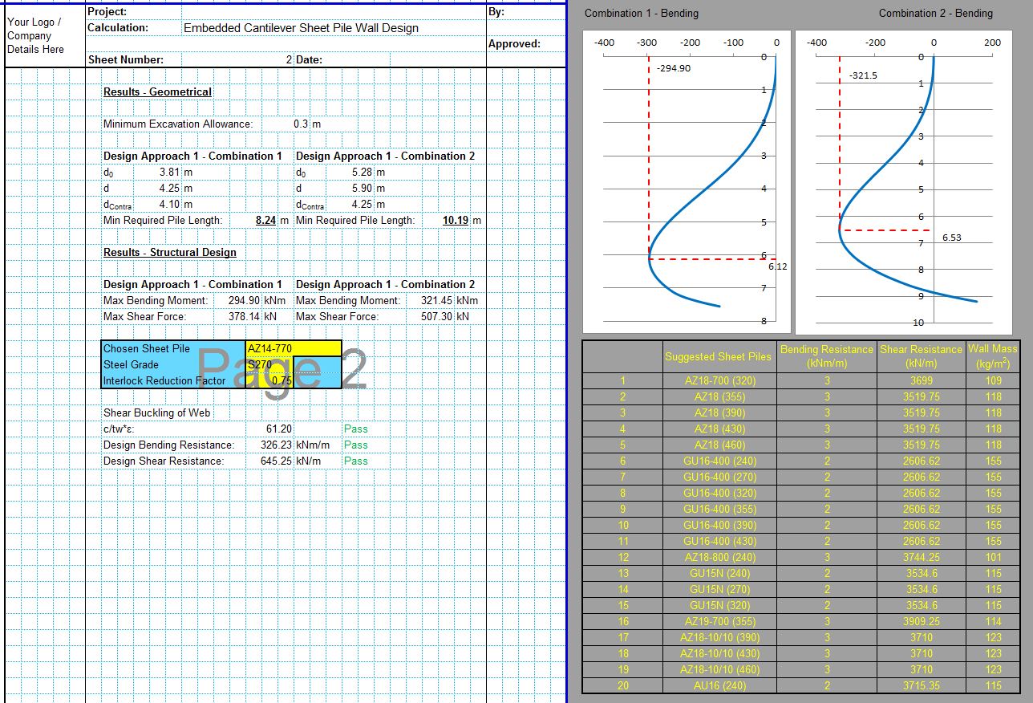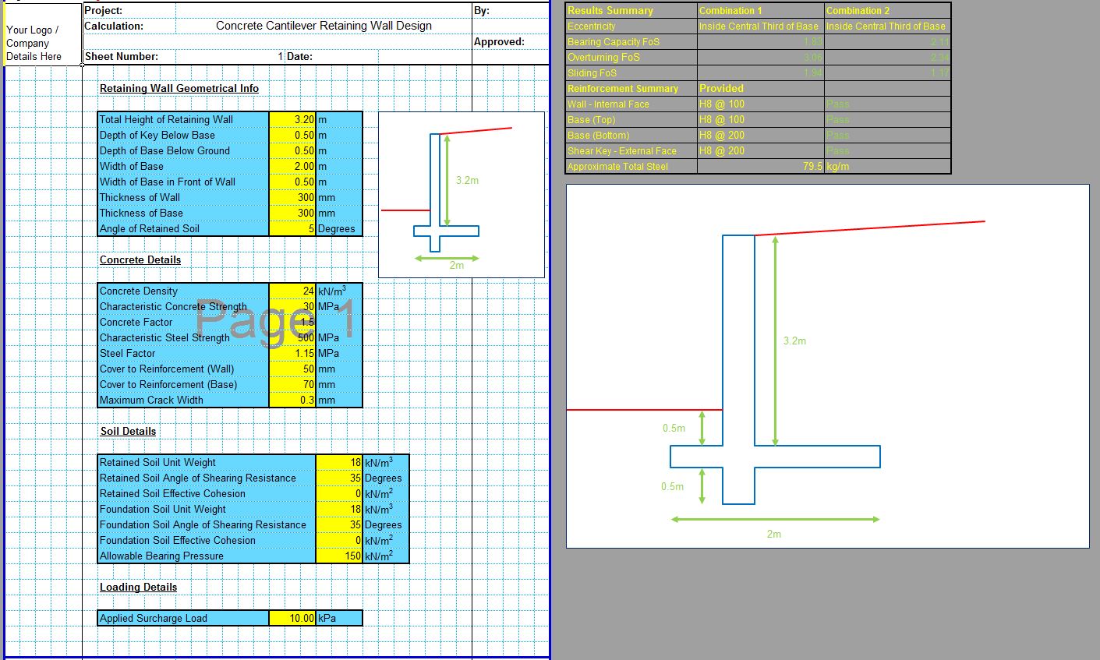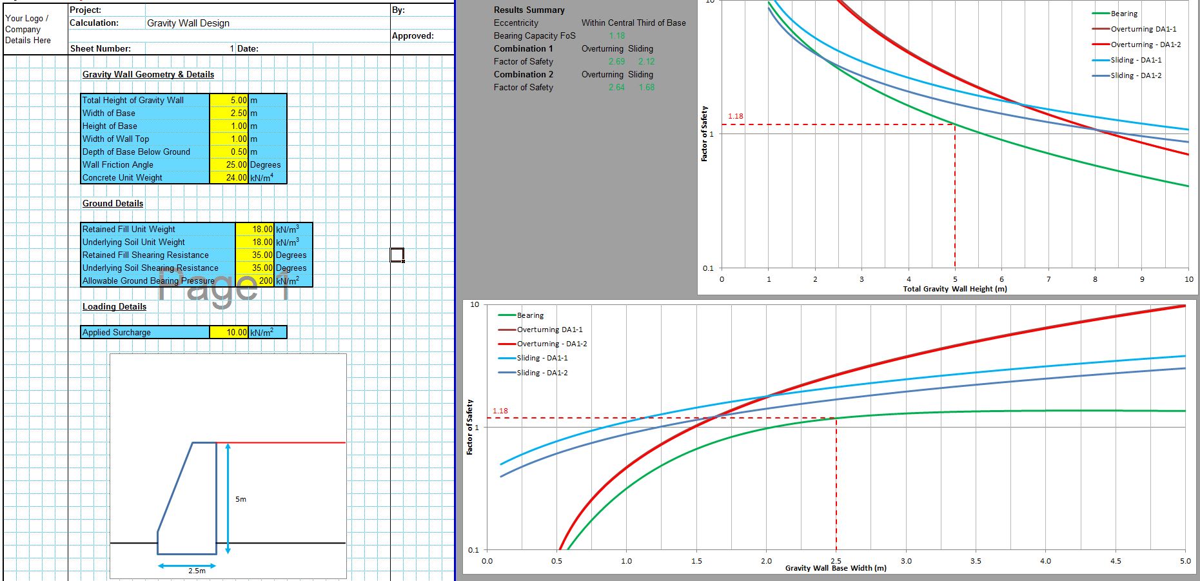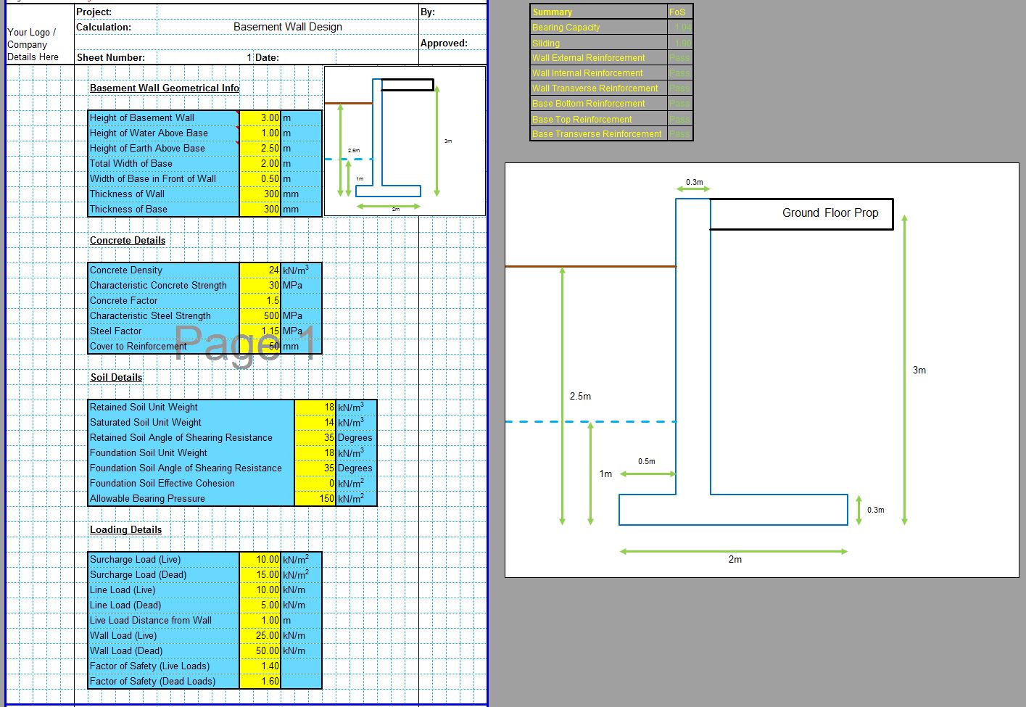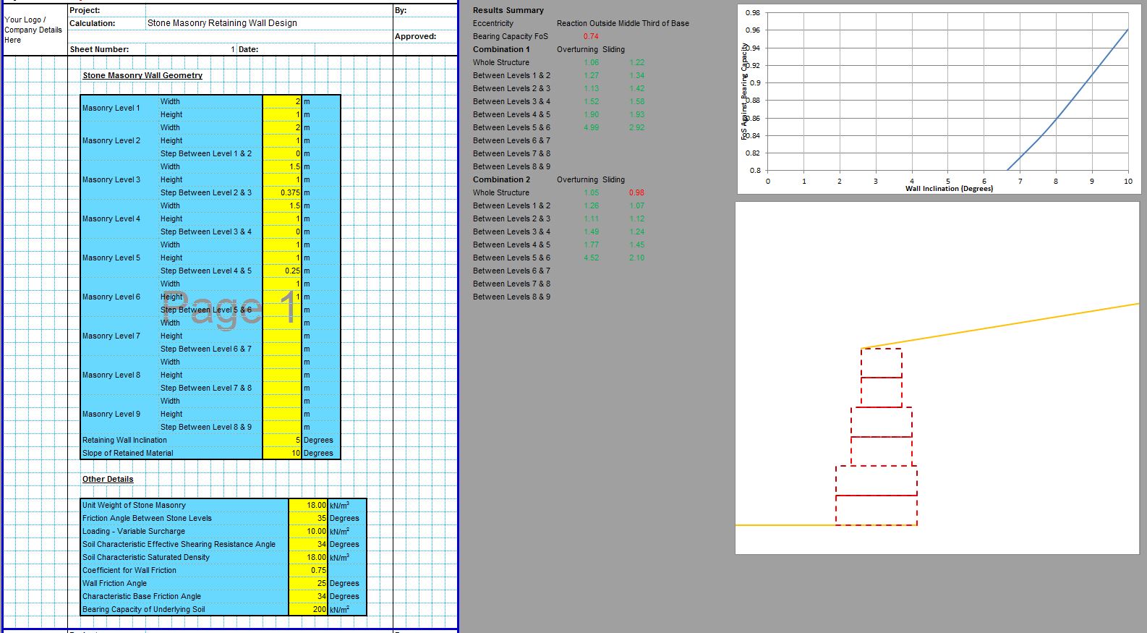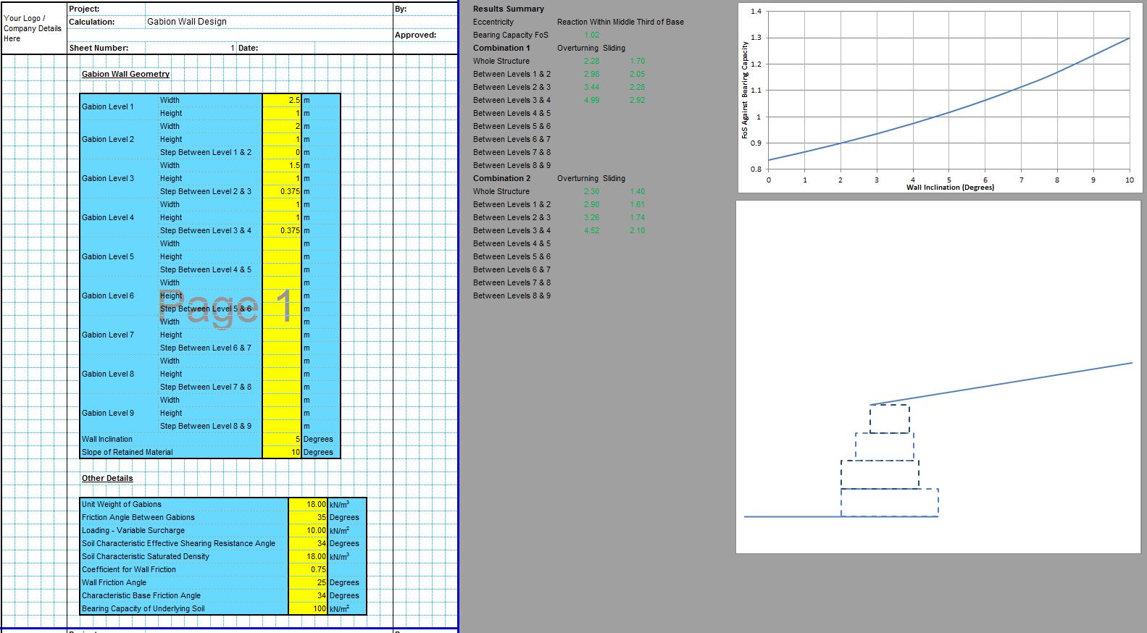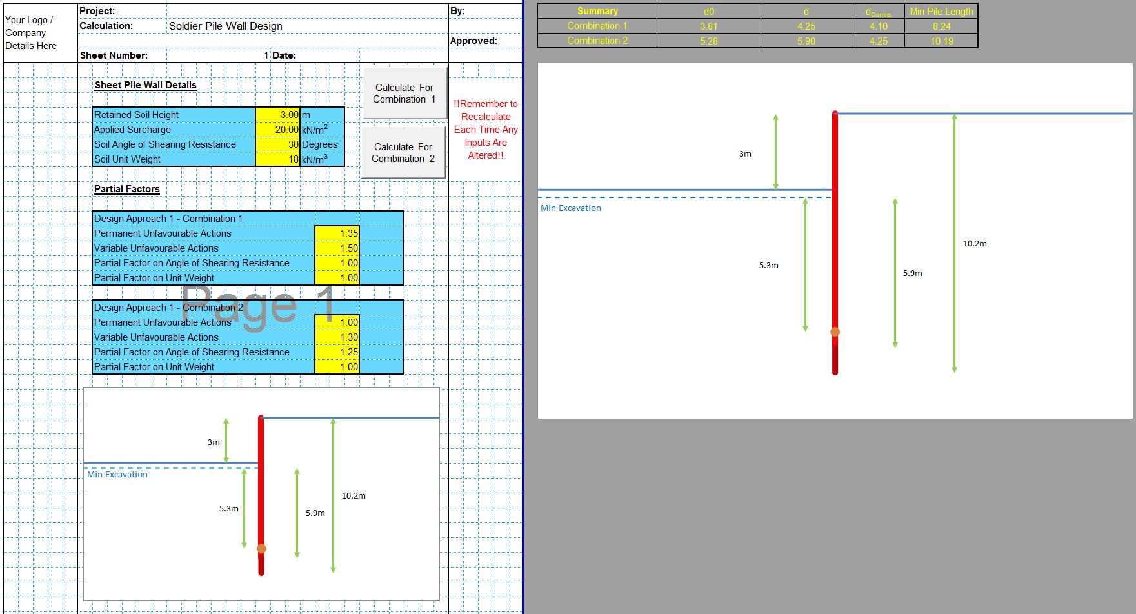The CivilWeb MSE Wall Design Spreadsheet is an advanced design spreadsheet for the design of MSE retaining walls. The spreadsheet calculates the both the external stability of the MSE wall and the internal design of the soil reinforcement. The spreadsheet can be used to design simple MSE walls with flat, sloped or broken back slopes. The spreadsheet can also be used to design an MSE wall with a bridge abutment on top.
All the design calculations are undertaken in accordance with the AASHTO FHWA NHI-10-025. The unique design and analysis tools included with the spreadsheet show the designer at a glance exactly how to optimise the design for both external and internal stability. Using these unique tools a fully optimised and compliant MSE wall design in minutes.
The CivilWeb MSE Wall Design Spreadsheet removes the need for time consuming iterative calculations by completing all the calculations instantly. This saves the designer hours of time consuming hand calculations which may need to be repeated several times in order to achieve a satisfactory and optimised design solution. The CivilWeb MSE Wall Design Spreadsheet can be purchased at the bottom of this page for only £20.
Alternatively the MSE Retaining Wall Design Spreadsheet is can be purchased along with all our other retaining wall design spreadsheets with the full CivilWeb Retaining Wall Design Calculations Excel Suite. This suite includes all 8 of our retaining wall design spreadsheets and can be purchased at the bottom of this page for a discounted price of £50, a saving of over 65%.
MSE Retaining Wall Design
Mechanically stabilised earth walls are an innovative type of retaining wall commonly used for supporting bridge abutments and other large earth retaining structures. Mechanically stabilised retaining walls consist of a series of soil reinforcing layers behind a thin wall façade of stone or pre cast concrete. The soil reinforcing strips are used to tie the soil immediately behind the wall into the structure. The weight of this soil is then used to retain the earth behind and to withstand any surcharge forces acting on the wall.
AASHTO MSE Wall Design
The FHWA MSE wall design guide (NHI-10-025) is used to design MSE walls in accordance with the requirements of the AASHTO guide. This up to date design procedure uses LRFD principles to ensure that the MSE wall remains stable under any combination of conditions which the structure is likely to encounter during its lifetime.
LRFD designs such as this one can be complex and time consuming to complete by hand. The CivilWeb MSE Wall Design Spreadsheet completes all the design calculations instantly, saving a great deal of time and eliminating the potential for mistakes in the calculations.
Mechanically Stabilized Earth Retaining Wall Design – External Stability
First the CivilWeb MSE Wall Design Spreadsheet calculates the external stability of the MSE wall. This ensures that the MSE wall is stable enough to support the retained earth and any surcharge acting on top of the wall. In order to determine the stability of the wall first the designer must enter the proposed geometry of the MSE Wall. This includes the height of the MSE wall, the backslope angle, toe slope angle and the design parameters of the foundation soil, retained soil and the reinforced soil fill. In most cases these geometrical parameters are set by the conditions onsite and cannot be varied significantly by the designer. The CivilWeb MSE Wall Design Spreadsheet includes a unique dynamic input view showing the designer exactly what the input MSE wall geometry looks like. This eliminates the risk of the user accidentally inputting the wrong dimensions for the MSE wall.
The critical parameter in most cases for the external stability of the MSE wall is the length of the soil reinforcement. This value can be varied by the designer in most cases and therefore this is the parameter which is usually critical. The length of the reinforcement determines the size of the stabilising block of earth which resists the forces created by the retained earth and any surcharge.
As the length of soil reinforcement is usually the critical parameter, the CivilWeb MSE Wall Design Spreadsheet includes unique design tools for determining the optimum length of soil reinforcement. The spreadsheet presents the designer with a graph which shows exactly how long the soil reinforcement needs to be to satisfy the design conditions for sliding, eccentricity and bearing of the MSE wall.
Mechanically Stabilized Earth Retaining Wall Design – Internal Stability
After the optimum soil reinforcement length has been determined, next the CivilWeb MSE Wall Design Spreadsheet can be used to determine the design of the soil reinforcements. First the designer must enter a proposed layer spacing for the soil reinforcement along with reinforcement details. The CivilWeb MSE Wall Design Spreadsheet allows the designer to design soil reinforcements made of steel strips, steel bar mats or geosynthetic soil reinforcement materials.
The CivilWeb MSE Wall Design Spreadsheet then checks that the proposed soil reinforcement length is suitable for the soil reinforcement type. In most cases the designer can choose exactly what spacing to use, however determining the optimum solution by hand is almost impossible as bigger reinforcement spacings mean that more reinforcement strips are required for each layer.
The CivilWeb MSE Wall Design Spreadsheet allows the designer to precisely optimise the spacing of the soil reinforcement layers by showing the designer the total number of soil reinforcements required across all reinforcement layers. The spreadsheet also shows the designer the maximum number of soil reinforcements required in any one layer. This allows the designer to see what layer spacing produces soil reinforcements at too close spacing.
CivilWeb MSE Wall Design Spreadsheet
The CivilWeb MSE Wall Design Spreadsheet allows the designer to complete a fully compliant, fully optimised MSE wall design in minutes, without completing time consuming iterative calculations. The CivilWeb MSE Wall Design Spreadsheet can be purchased below for only £20.
Buy the MSE Wall Design Spreadsheet together with the Gabion Wall Design Spreadsheet at a discount of over 35%.
Or buy our best value bundle, the full Retaining Wall Design Suite including all 9 of our design spreadsheets at a discount of 65%.
Download Free Trial Version
To try out a fully functional free trail version of this software, please enter your email address below to sign up to our newsletter.
Other Retaining Wall Design Spreadsheets;
Retaining Wall Design Calculations Excel Suite
Our full Retaining Wall Design Suite includes all 8 of our retaining wall design spreadsheets for only £50.
