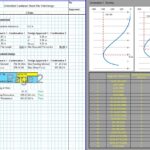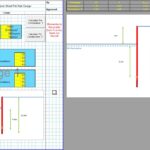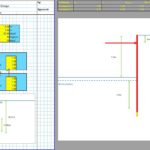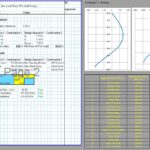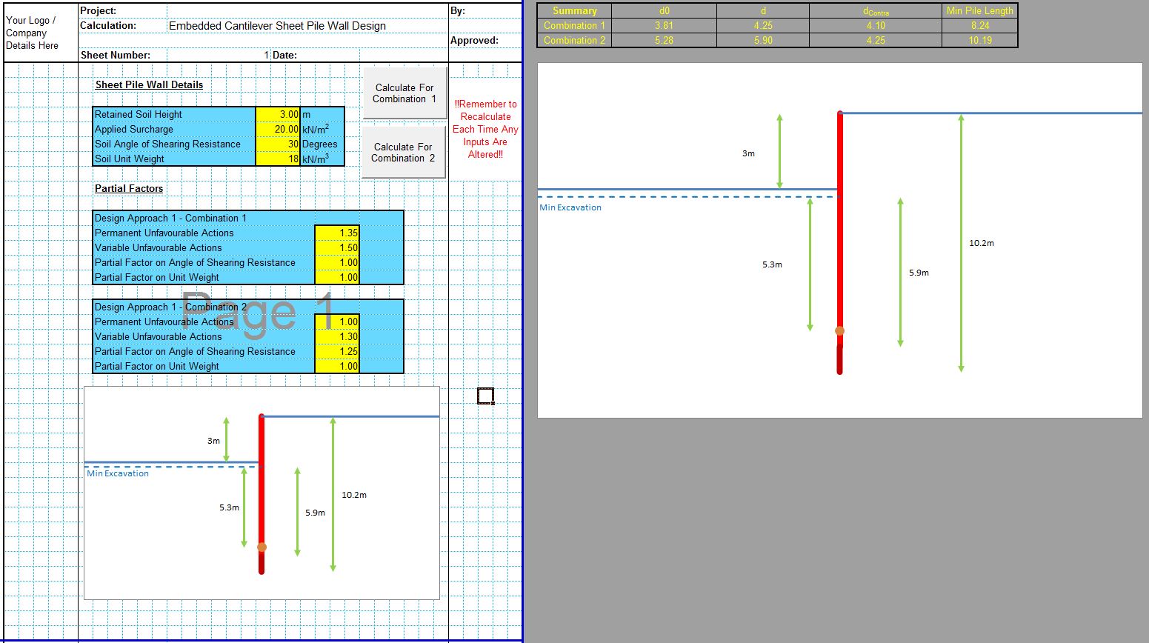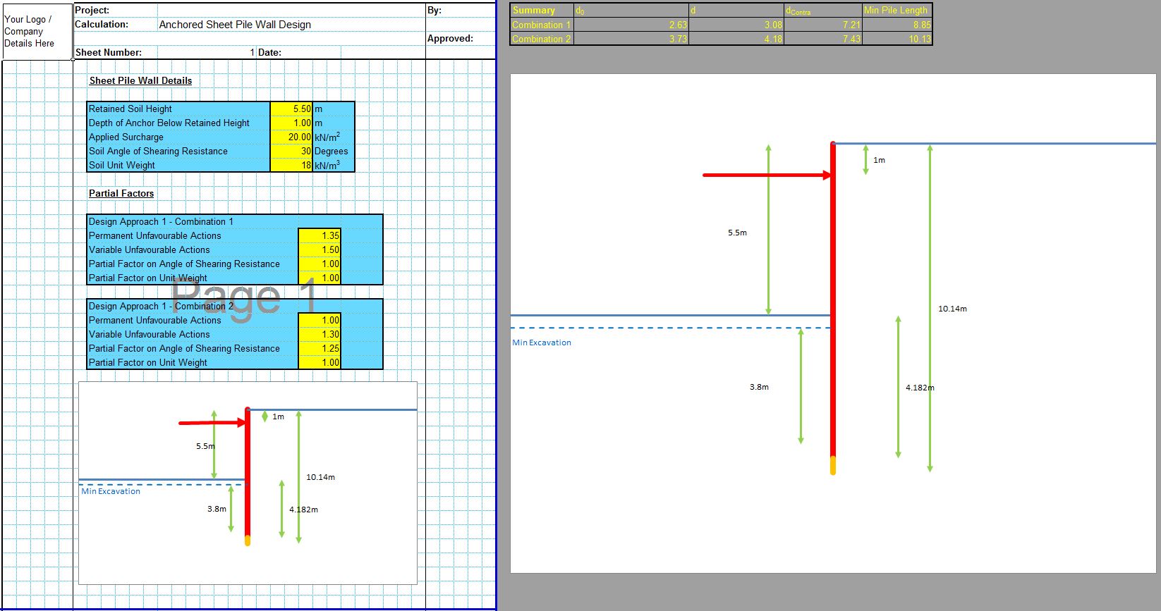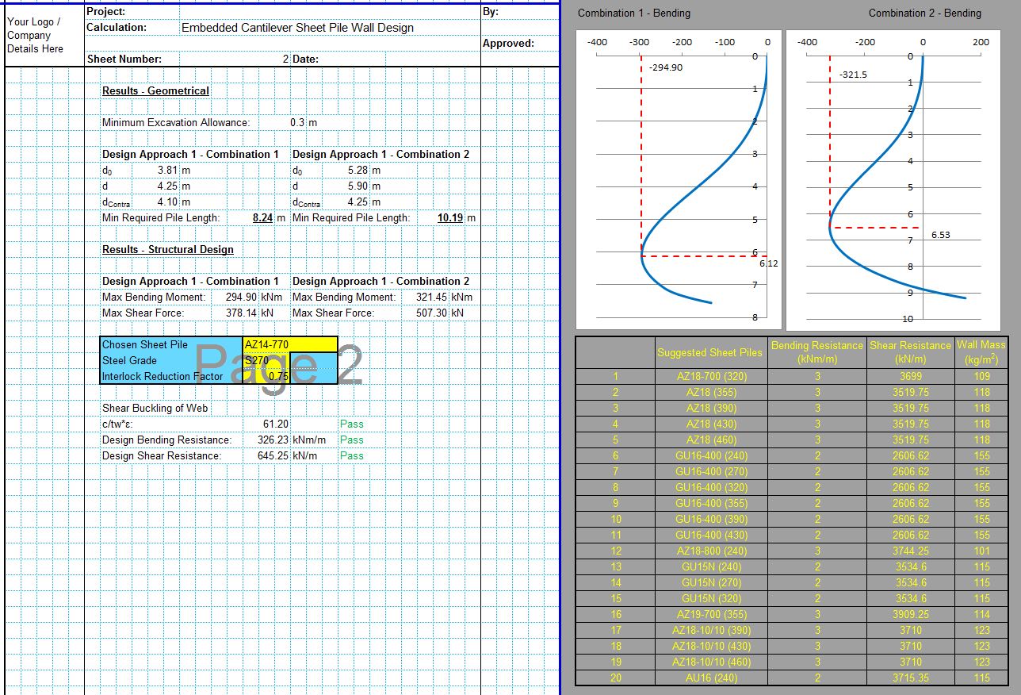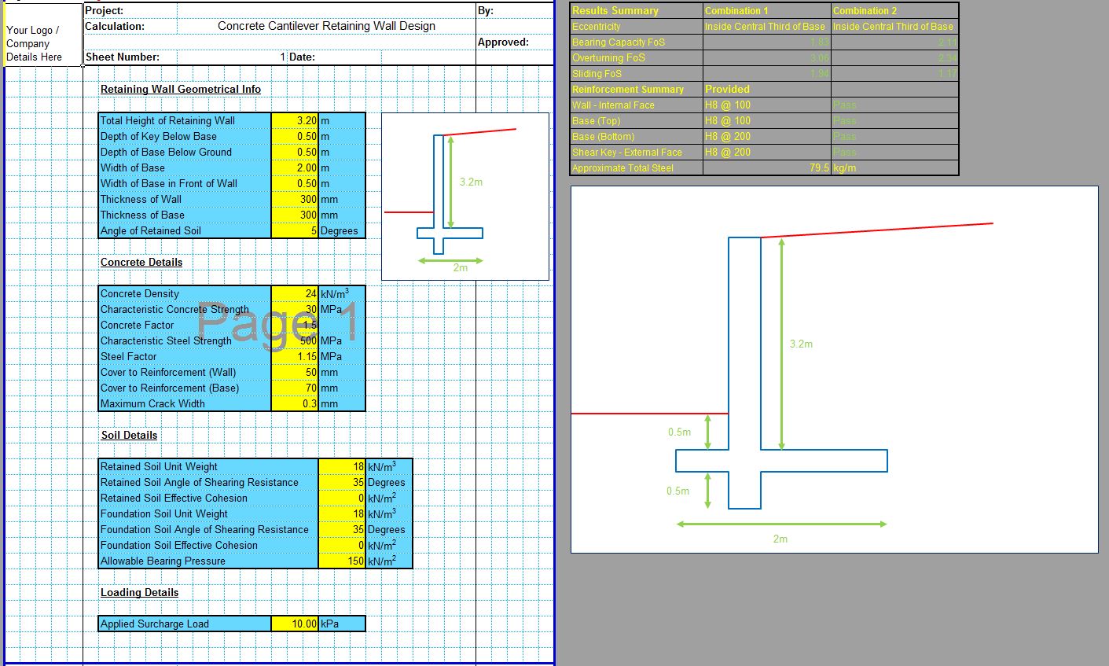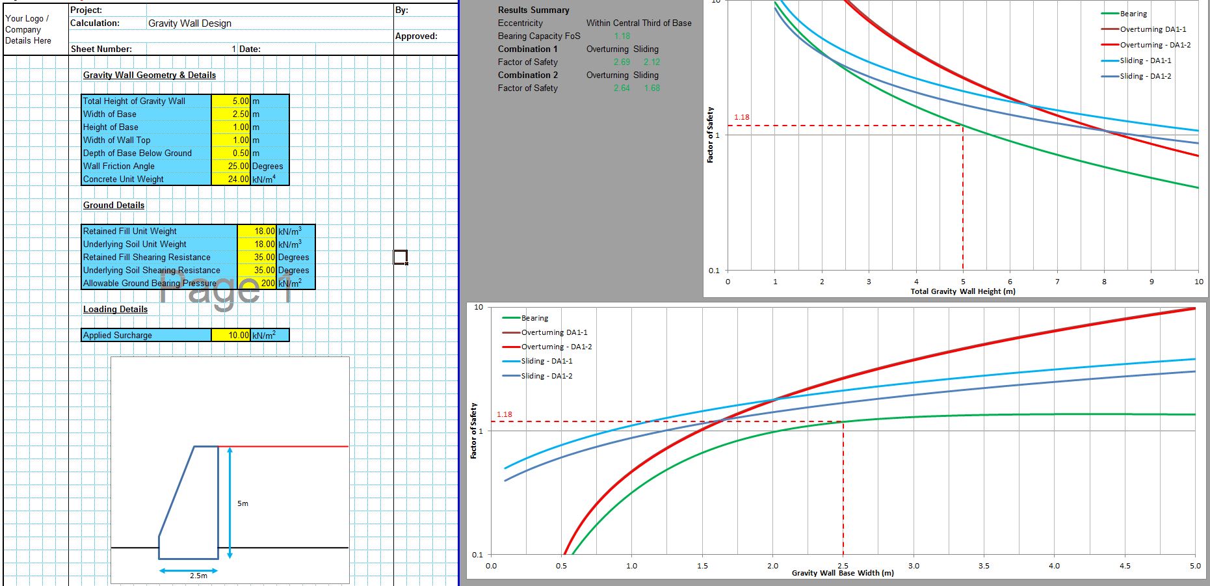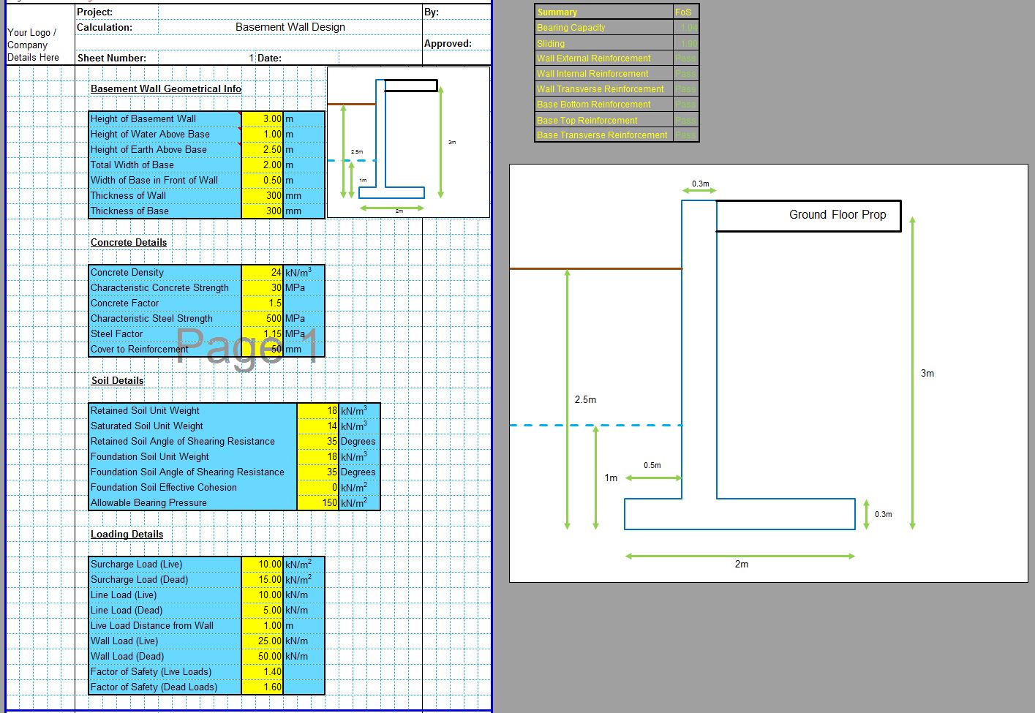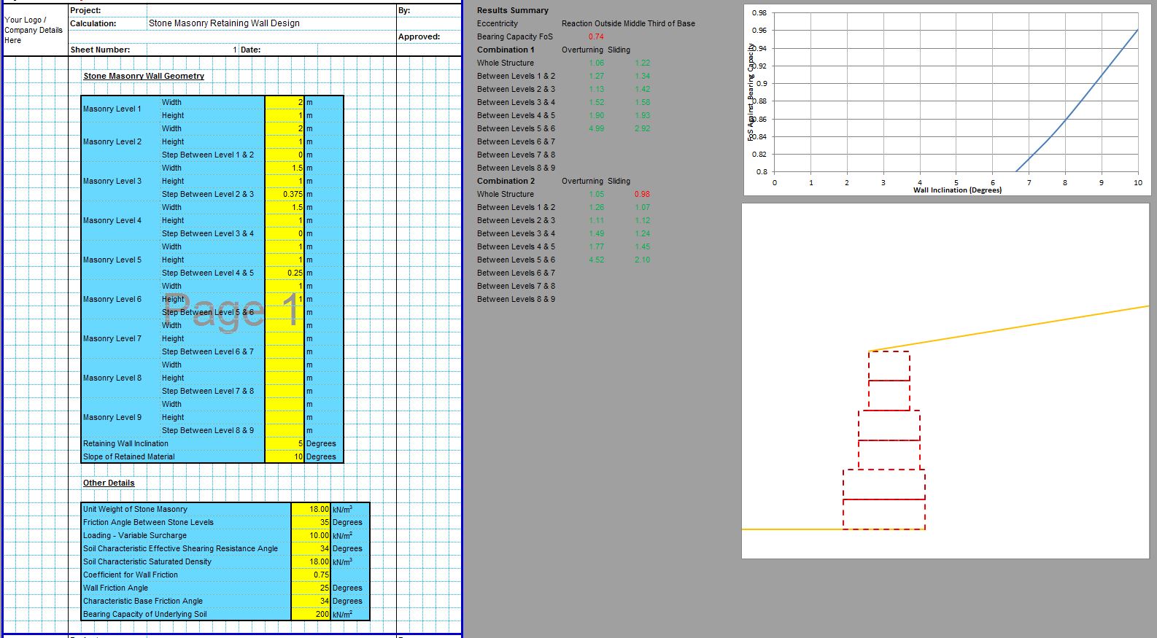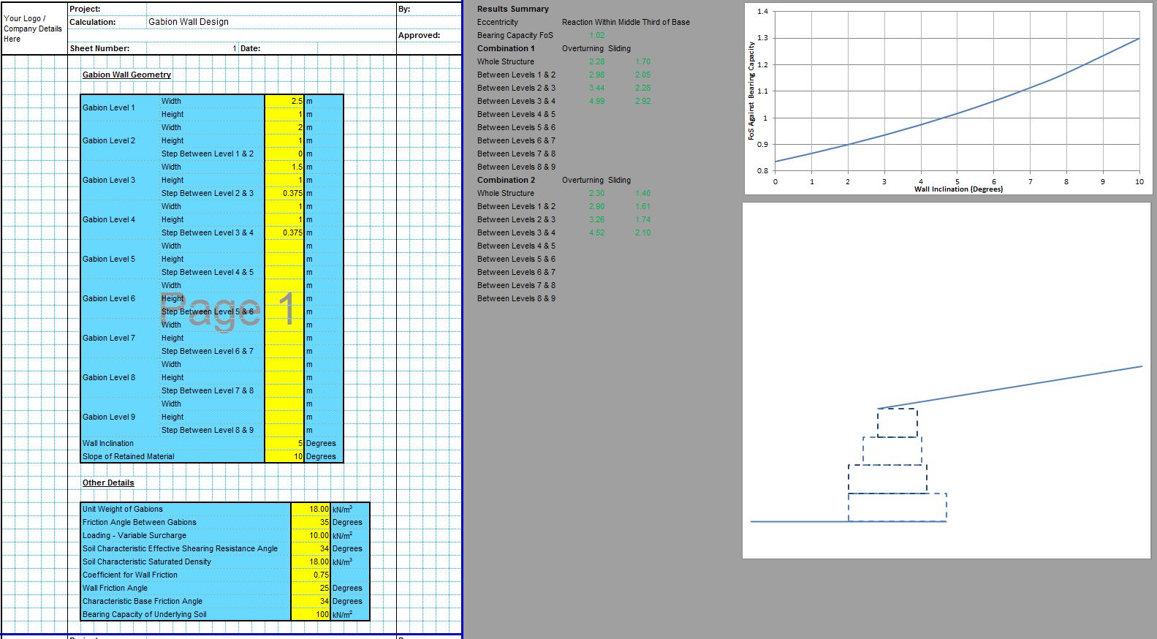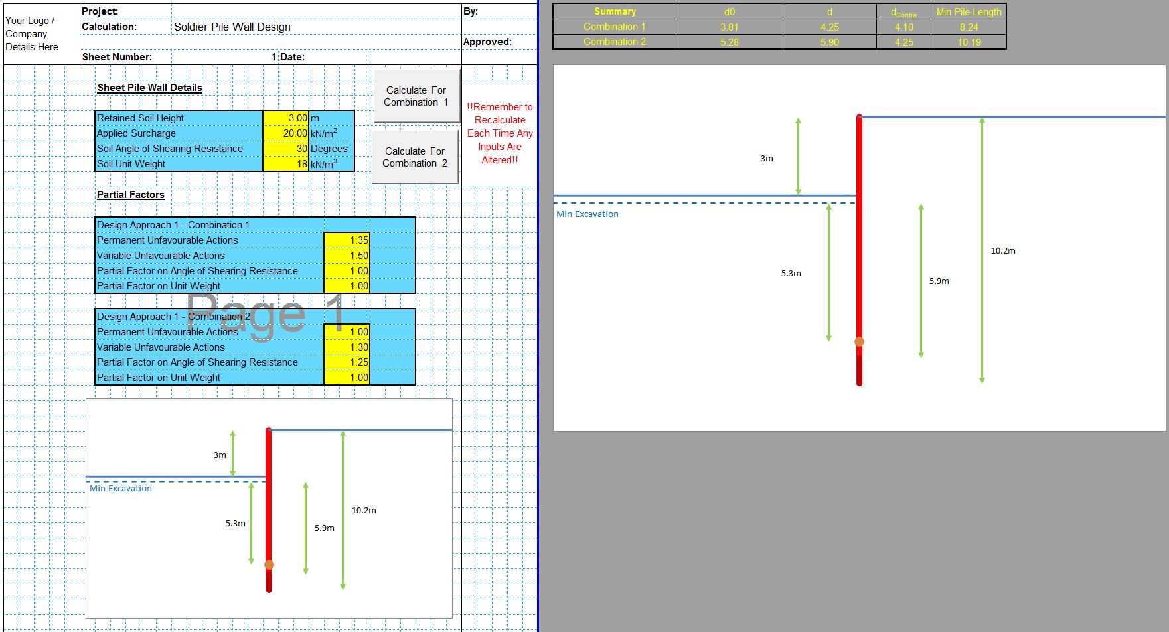The CivilWeb Sheet Pile Wall Design Spreadsheet Suite includes two spreadsheets covering the design of cantilever sheet pile walls and anchored sheet pile walls. The design of sheet pile walls is difficult and very time consuming to complete by hand. The CivilWeb Sheet Pile Wall Design Spreadsheet Suite spreadsheets complete the calculations required to complete fully optimised sheet pile wall designs which are compliant with BS EN 1997 and BS EN 1993. Using these powerful spreadsheets the designer can complete these sheet pile wall designs in minutes, saving many hours compared to completing the calculations by hand.
Alternatively both our sheet pile design excel spreadsheets can be purchased along with all our other retaining wall design spreadsheets with the full CivilWeb Retaining Wall Design Calculations Excel Suite. This suite includes all 8 of our retaining wall design spreadsheets and can be purchased at the bottom of this page for a discounted price of £50, a saving of over 65%.
Sheet Pile Wall Design
The design of anchored and embedded sheet pile walls is a very time consuming process. This is because an iterative calculation process is required in order to determine the minimum embedment depth of the sheet pile wall. This involves completing the calculations at least 5-10 times in order to get a satisfactory solution, which even then will not be very precise.
The CivilWeb Sheet Pile Wall Design Spreadsheet Suite use computing power to complete the calculations hundreds of times in an instant, allowing a much more precise result and saving hours of hand calculations. The minimum embedment depth of the sheet pile walls is calculated by finding the depth at which the moments produced by the active pressures from the retained materials is cancelled out by the moments produced by the passive forces on the other side of the sheet pile wall. This is the minimum embedment depth in order for the sheet pile wall to remain in equilibrium.
An additional length of sheet pile is then added to this minimum embedment depth in order to ensure that the design of the sheet pile wall is conservative and not at the very point of failure. This additional length of sheet pile is taken as an extra 20% of the distance between the point of contraflexure and the embedment depth. In practice this is usually around 10% extra length.
After the design embedment depth has been determined, next the CivilWeb Sheet Pile Wall Design Spreadsheet Suite can be used to design the sheet piles. The sheet pile design excel spreadsheets calculate the maximum bending moments and shear forces acting on the sheet piles from the active and passive pressures. They do this by modelling the sheet piles as either a cantilever beam for the embedded sheet pile wall design or as a propped cantilever for the anchored sheet pile wall design. These maximum bending moments and shear forces are then used to design the sheet piles.
The CivilWeb Sheet Pile Wall Design Spreadsheet Suite include unique sheet pile wall design optimisation tools including the suggested sheet pile tool. This tool analyses every type of Arcelor Mittal sheet pile and determines which sheet pile types would be satisfactory. It then orders these piles based on the strength of the pile. This allows the user to see exactly which sheet piles are best suited. The sheet pile design excel spreadsheet also shows the designer the weight of each sheet pile type which can be taken as an indication of the cost of the sheet pile.
Sheet Pile Wall Design - Inputs
First the designer must input the geometrical parameters for the sheet pile wall. This includes the retained height which is usually the critical design parameter and is generally set by the site conditions. The CivilWeb Sheet Pile Wall Design Spreadsheet Suite also include unique dynamic drawings of the sheet pile wall geometry which avoid the risk of any confusion over the definition of the design inputs.
Next the designer must input the design parameters for the soil. This includes the strength parameters which are used by the spreadsheet to determine the active and passive pressures acting on the sheet pile wall. These inputs can be determined from site investigation testing of the soils and must be verified before final design.
Finally the designer must input the details of the sheet piles used. The spreadsheet will suggest a number of suitable sheet pile types which the designer can choose from. The spreadsheet then verifies whether the chosen sheet pile is suitable or not.
CivilWeb Sheet Pile Wall Design Spreadsheet Suite
The CivilWeb Sheet Pile Wall Design Spreadsheet Suite includes two powerful spreadsheets which the designer can use to design cantilever sheet pile walls or anchored sheet pile walls in accordance with BS EN 1997 and BS EN 1993. The spreadsheets unique design assistance tools and easy to use layout allows the designer to complete a fully compliant and fully optimised sheet pile wall design in minutes.
These spreadsheets complete the complex iterative calculations required instantly, saving the designer many hours of work and allowing the designer much greater scope to optimise the design. This in turn will save money and time on the sheet pile construction. This suite of two spreadsheets can be purchased below for only £25, alternatively the spreadsheets can be purchased individually for £20 each.
Or buy our best value bundle, the full Retaining Wall Design Suite including all 8 of our design spreadsheets at a discount of 65%.
Other Retaining Wall Design Spreadsheets;
Retaining Wall Design Calculations Excel Suite
Our full Retaining Wall Design Suite includes all 8 of our retaining wall design spreadsheets for only £50.
