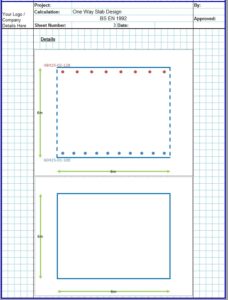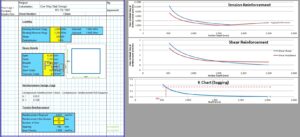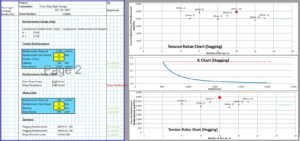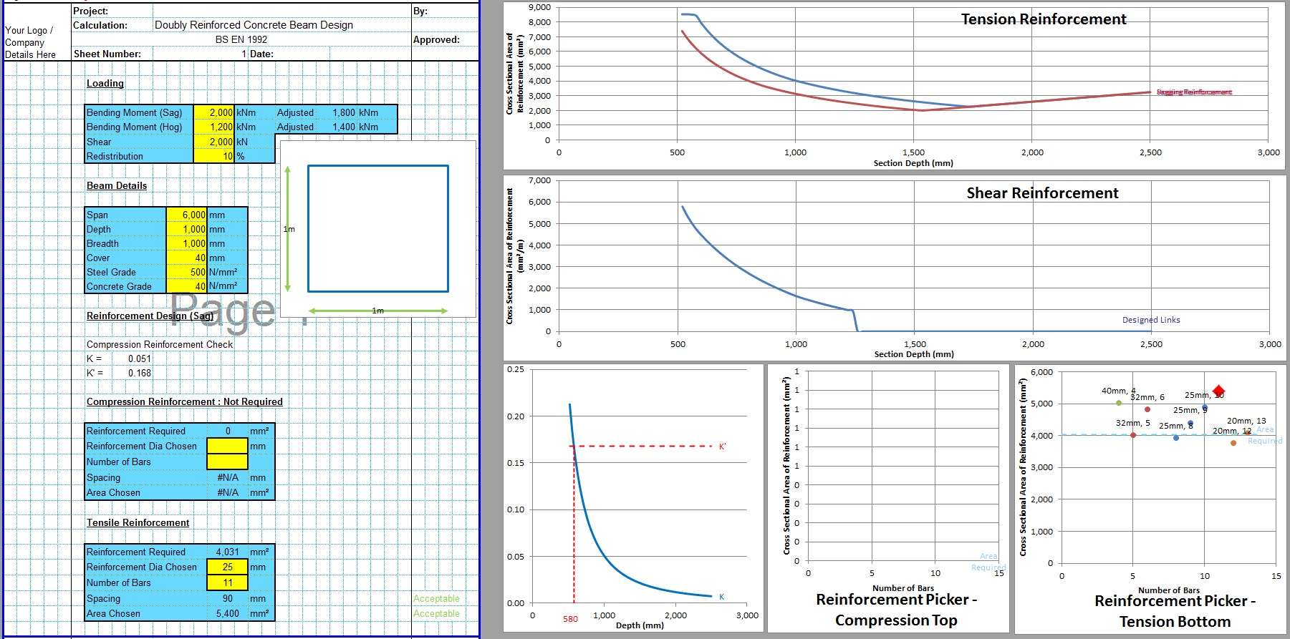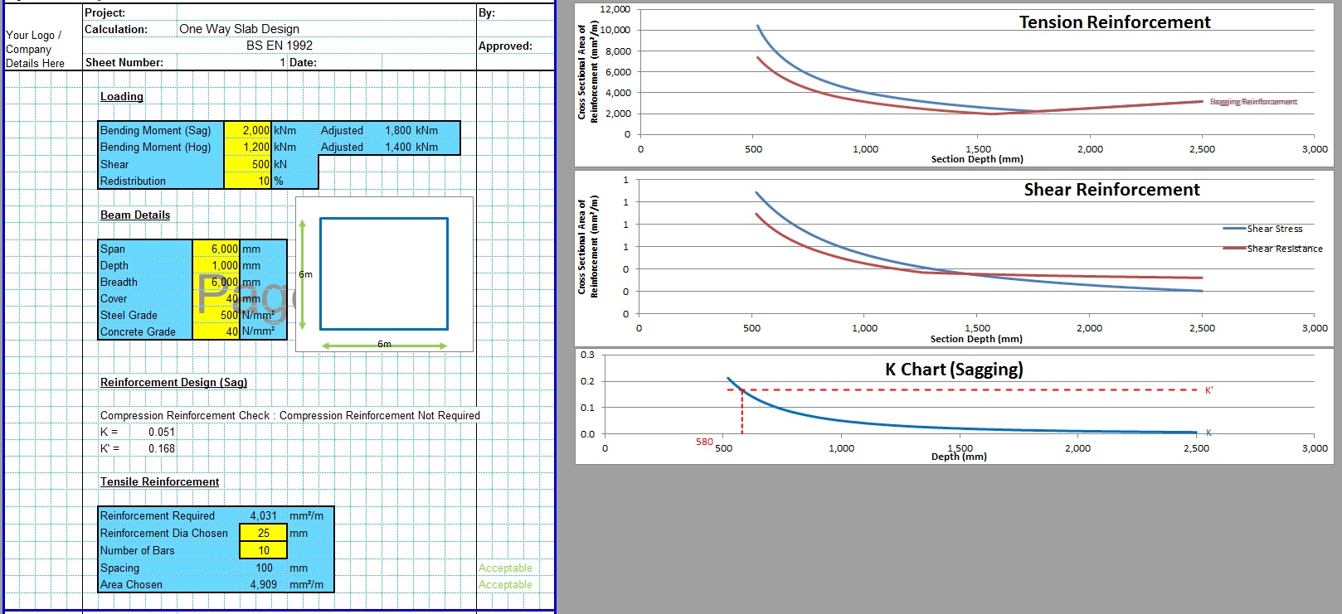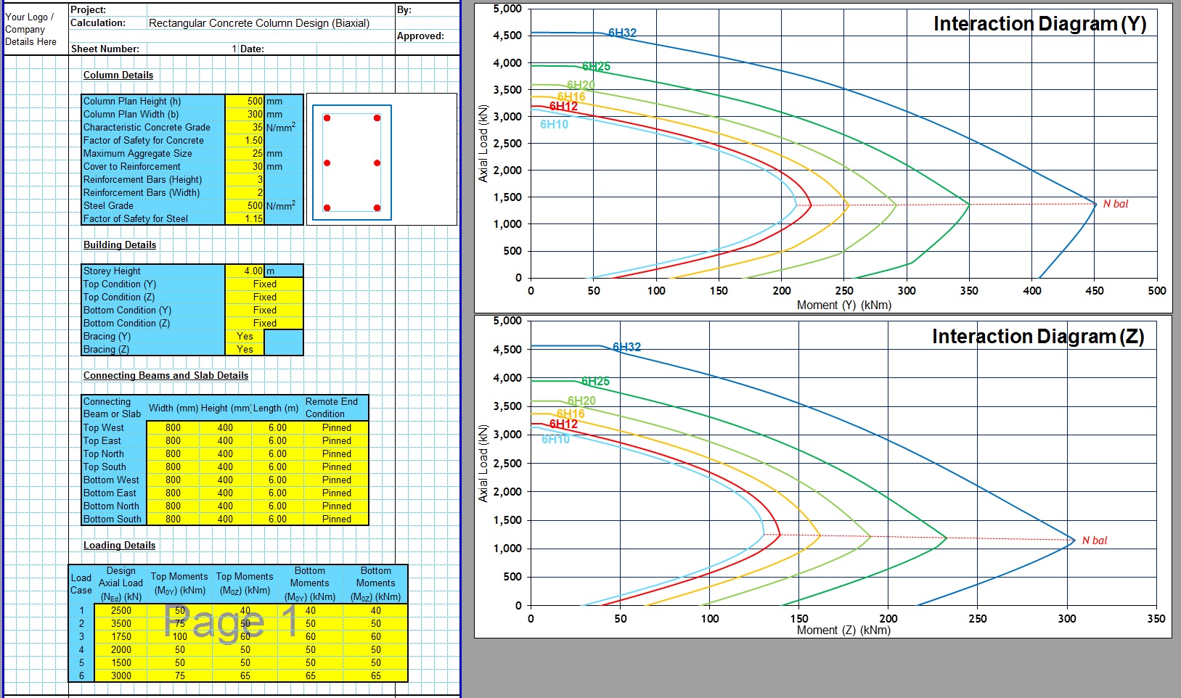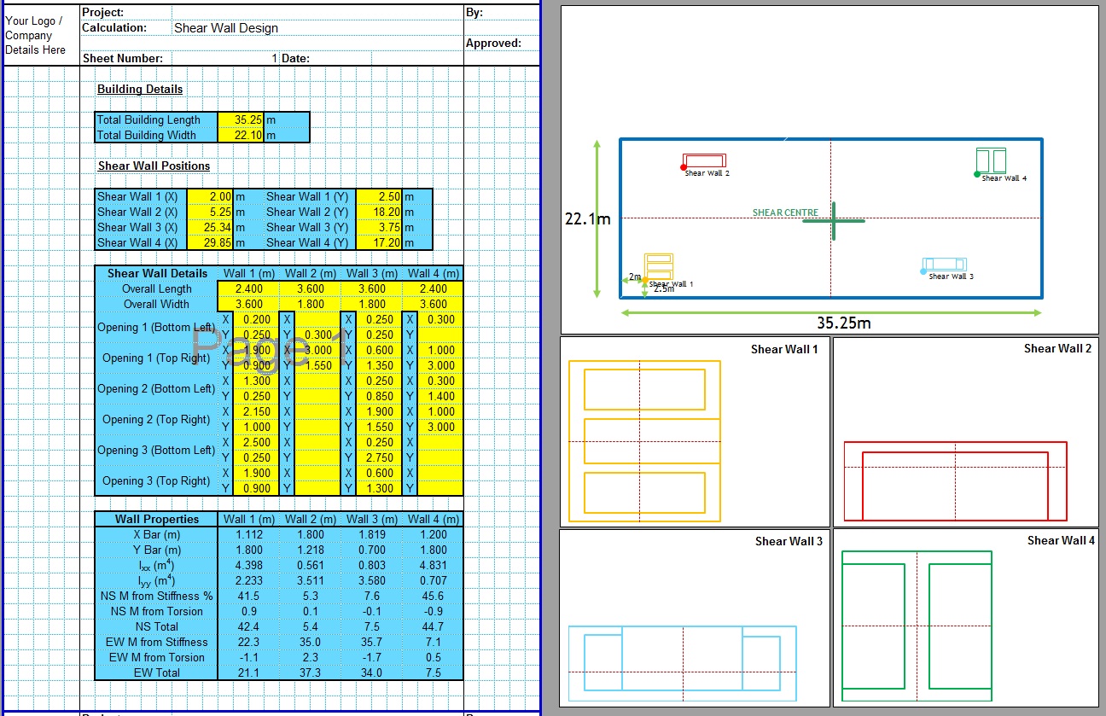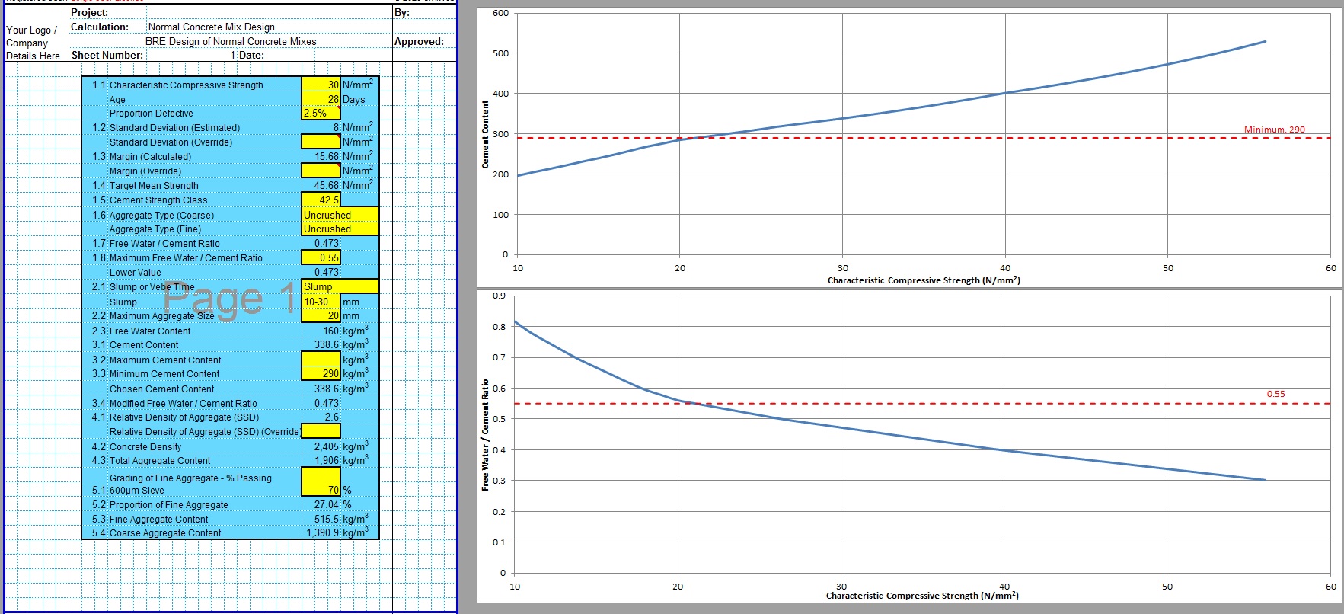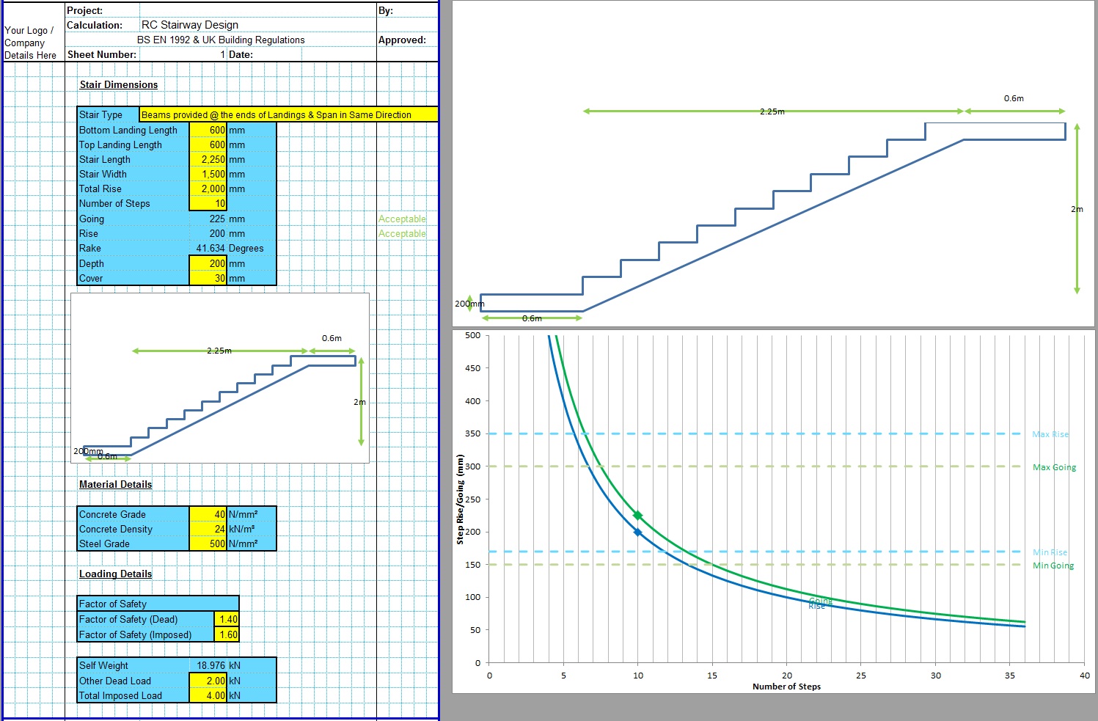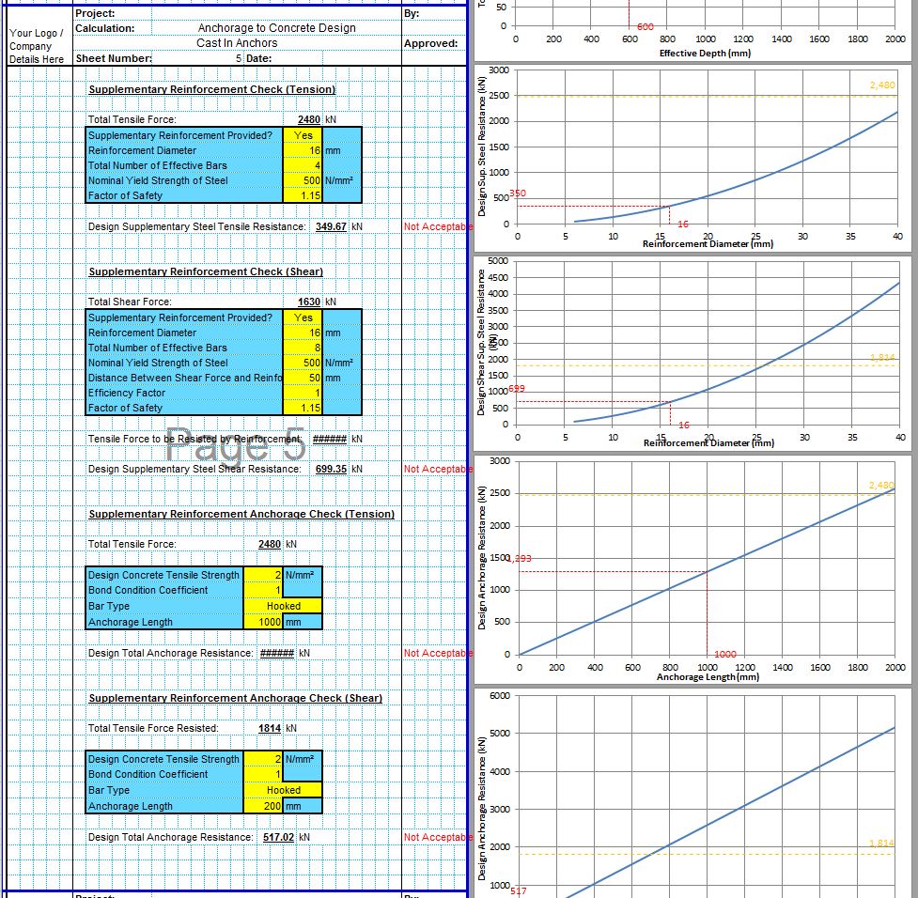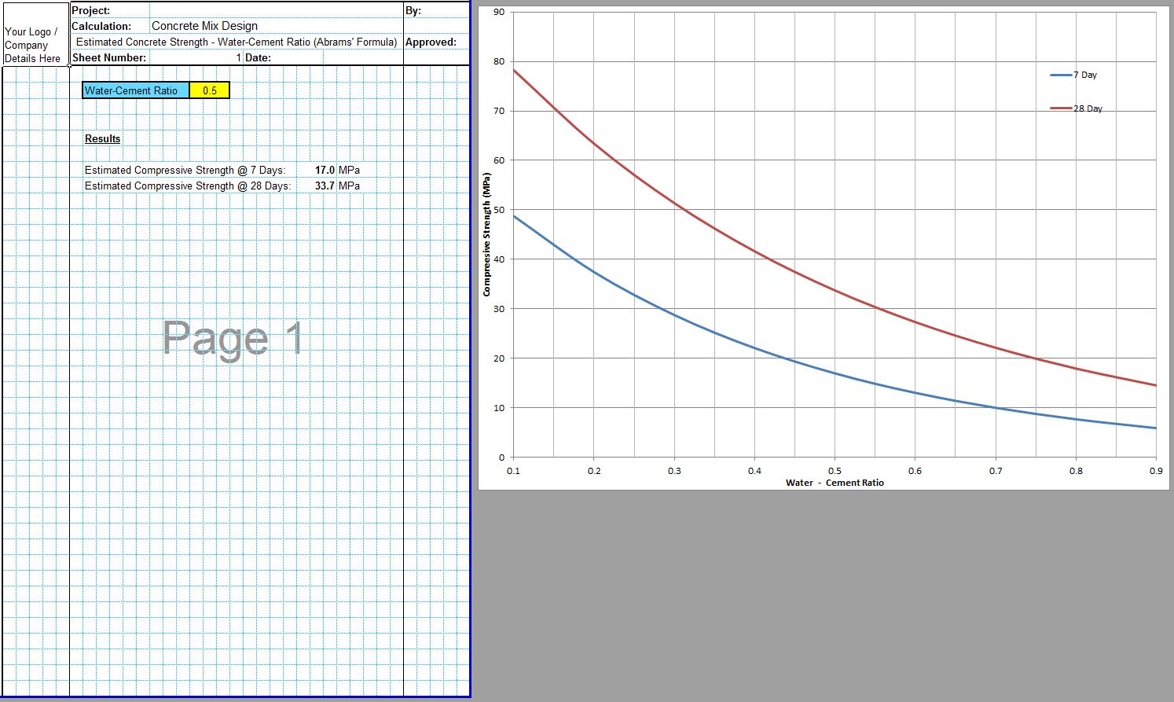The CivilWeb One Way Slab Design Spreadsheet is an easy to use spreadsheet for the design of one way spanning concrete slabs. The spreadsheet completes all the calculations in accordance with BS EN 1992 and BS 8110. The spreadsheet completes the calculations instantly and includes unique analysis graphs which allow the designer to complete the design of any one way spanning concrete slab in minutes, saving hours of detailed design work on every slab design. This is particularly useful when several different slabs need to be designed and optimised.
The CivilWeb One Way Slab Design Spreadsheet can be purchased at the bottom of this page for only £20. The Concrete Slab Design Bundle includes the One Way Slab and Two Way Slab Design spreadsheets as well as our Beam Analysis and Slab Analysis spreadsheets for only £30. Alternatively the CivilWeb One Way Slab Design Spreadsheet is included in the Concrete Design Suite which includes all of our reinforced concrete design spreadsheets. This is our best value design bundle and can be purchased at the bottom of this page for only £50.
One Way Slabs
Reinforced concrete slabs are used in a large variety of building and structure types. They are both versatile and cost effective and can be easily designed to suit any loading conditions even heavy duty loads. Reinforced concrete as a composite material is well suited to applications such as floor slabs. Floor slabs can be either cast insitu or use precast units to speed up the construction.
In some cases a single building can include dozens of concrete slabs subjected to slightly different loading conditions. In cases like this it is very time consuming to optimise each individual slab, particularly when the design is being completed by hand. In this cases a simple design spreadsheet such as the CivilWeb One Way Slab Design XLS can be an essential tool allowing the designer to optimise every slab design and minimise costs.
Note that this page is referring to slabs supported on columns or beams, not supported by the ground. For ground supporting slabs of all types, check out our concrete road and pavement design section. For ground slabs acting as foundations please see our Raft Foundation Design page.
One way floor slabs are slabs which are continuously supported along two opposite sides of the slab. Usually this support comes from two continuous beams which support the slab, with the slab spanning only the gap between the beams. This arrangement makes the design of the slab simple as it can effectively be modelled by considering a 1m wide beam spanning the same distance and affected by the same loads. This beam design can then be extended along the whole length of the slab to complete the design.
Two way floor slabs are different because they do not have any continuous beam supports. They are supported only from columns at the four corners of the beam. This means that the beam spans in two directions which makes the analysis of the slab much more difficult. Two way spanning slabs can be designed using our CivilWeb Two Way Slab Design Spreadsheet.
One Way Slab Design - Inputs
The first step in one way slab design is to input the loading conditions. The CivilWeb One Way Slab Design Excel Sheet allows the user to input any bending moment and shear force requirements taken from a separate analysis of the slab. The Concrete Slab Design Bundle which can be purchased at the bottom of this page includes our Beam Analysis Spreadsheet which can be used to undertake this analysis.
Once the loading conditions have been input the designer can now input a trial thickness for the proposed slab. This thickness can be simply guessed or a reasonable value taken from experience can be input, this can be changed later. The spreadsheet then analyses the proposed slab design and advises whether the slab thickness is valid or not.
The spreadsheet then presents the designer with a graph showing the reinforcement requirements for slabs of different thicknesses. The designer can use this graph to see at a glance whether the slab thickness is suitable or whether it can be optimised. This saves the designer from having to use an iterative approach involving completing the calculations many different times in order to approach an optimal solution.
Once the designer has finalised the thickness of the slab, next the spreadsheet designs the required reinforcement. This is done in accordance with either BS EN 1992 or BS 8110. The CivilWeb One Way Slab Design Excel Sheet includes are unique reinforcement suggestion tool which compiles a design graph showing the designer exactly which spacing is suitable for which standard reinforcement bar size.
CivilWeb One Way Slab Design Spreadsheet
The CivilWeb One Way Slab Design Spreadsheet is a simple and easy to use design spreadsheet for the design of one way spanning reinforced concrete slabs. The spreadsheet completes all the calculations in accordance with BS EN 1992 or BS 8110. The spreadsheet also includes unique design and analysis tools which allow the designer to optimise the design in minutes. This saves many hours of detailed design work on every one way slab design and ensures that every slab is optimised to minimise costs.
Buy the CivilWeb One Way Slab Design Spreadsheet now for only £20.
Buy the CivilWeb Concrete Slab Design Suite including a total of 4 different concrete slab design and analysis spreadsheets for only £30.
Or why not buy our best value bundle, the full CivilWeb RCC Design Suite which includes all of our concrete design spreadsheets for only £50, a saving of over 80%.
Download Free Trial Version
To try out a fully functional free trial version of this software, please enter your email address below to sign up to our newsletter.
