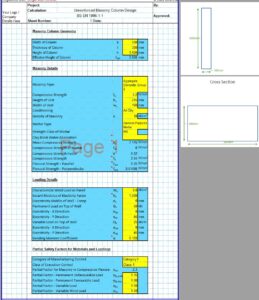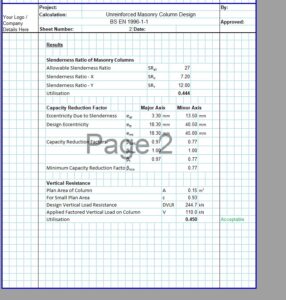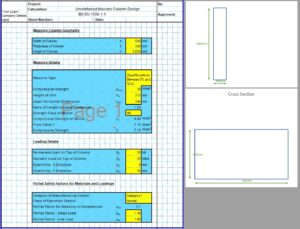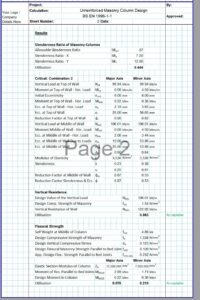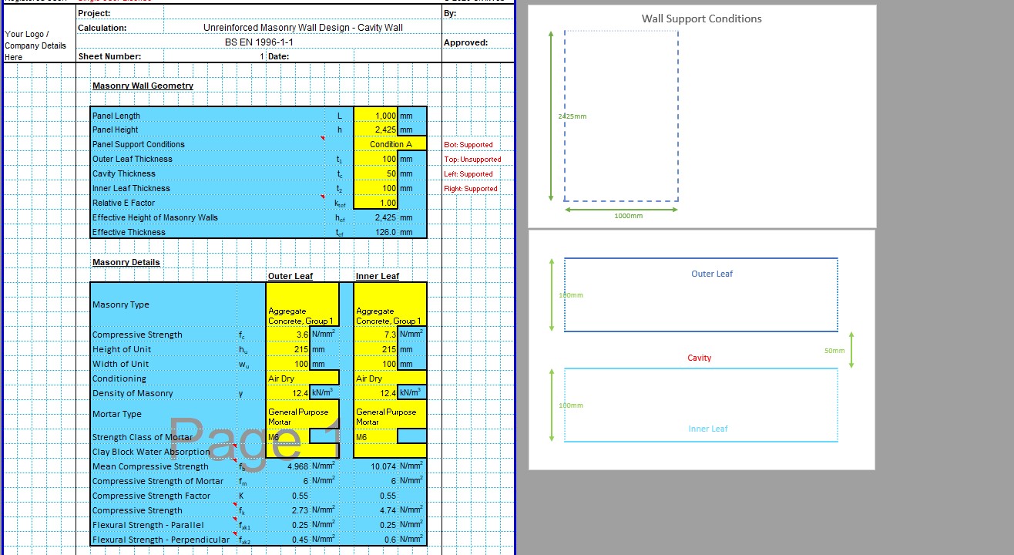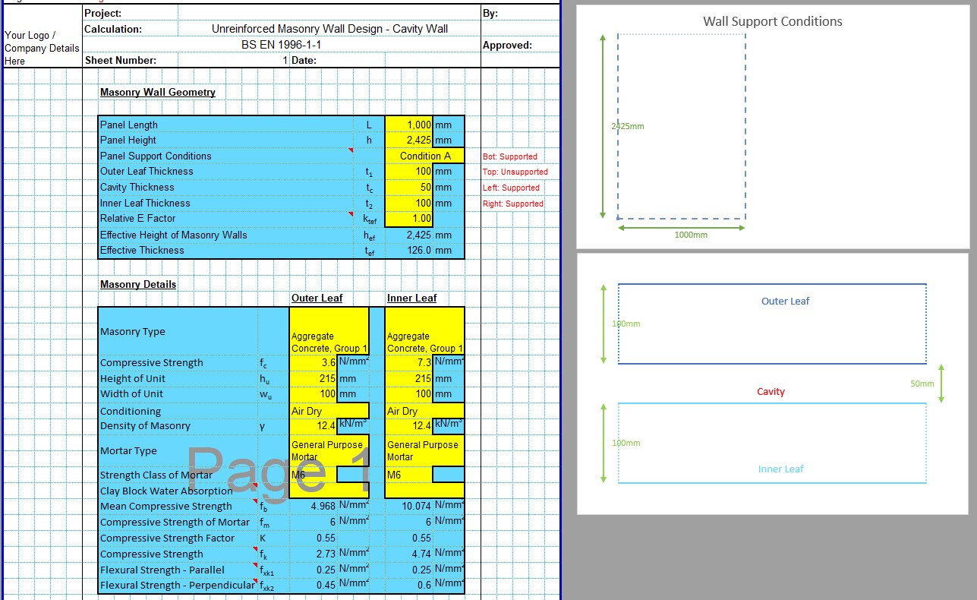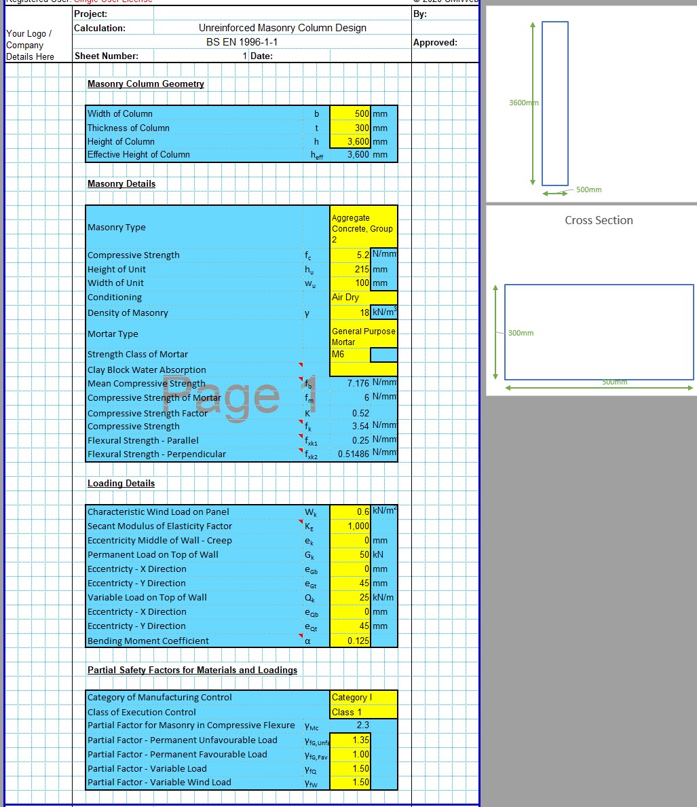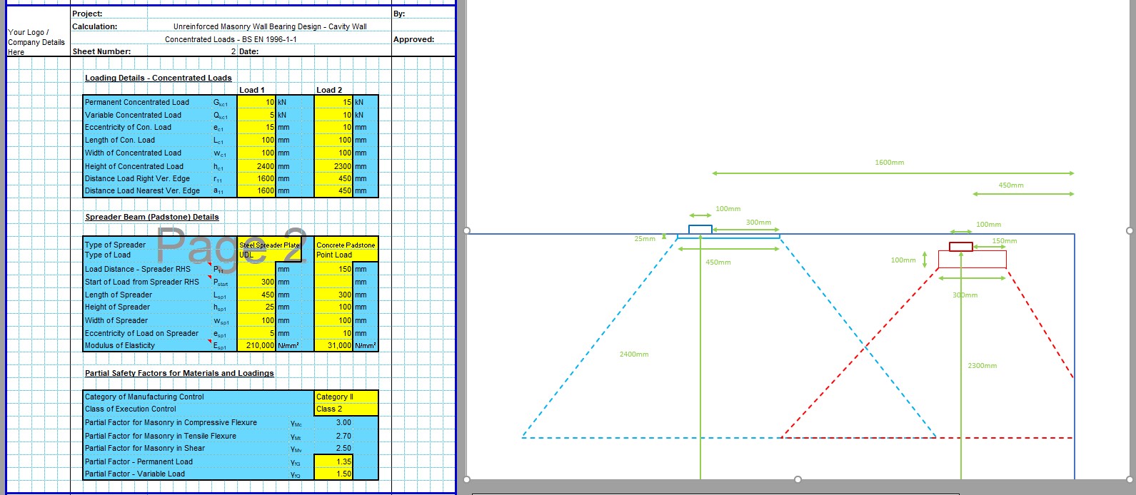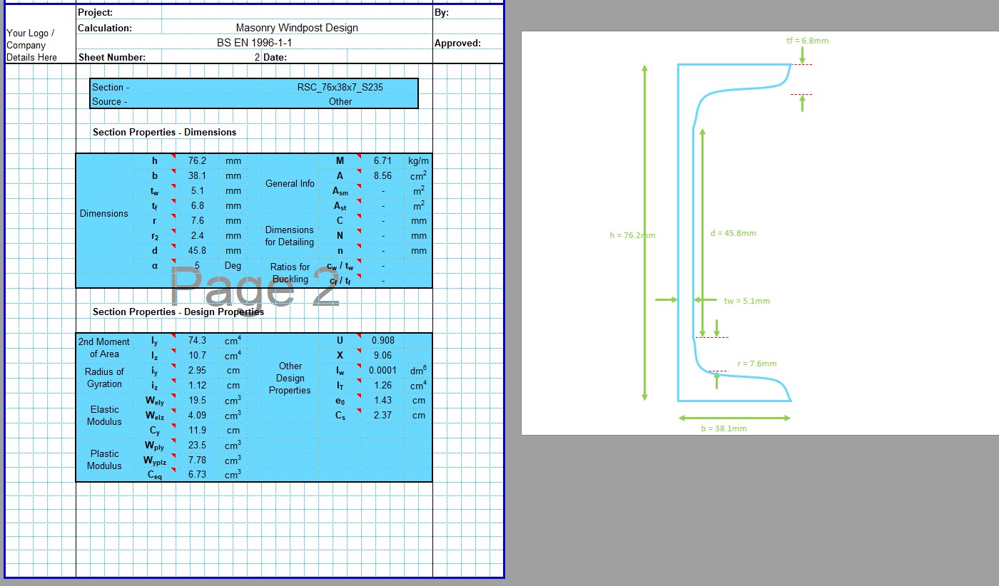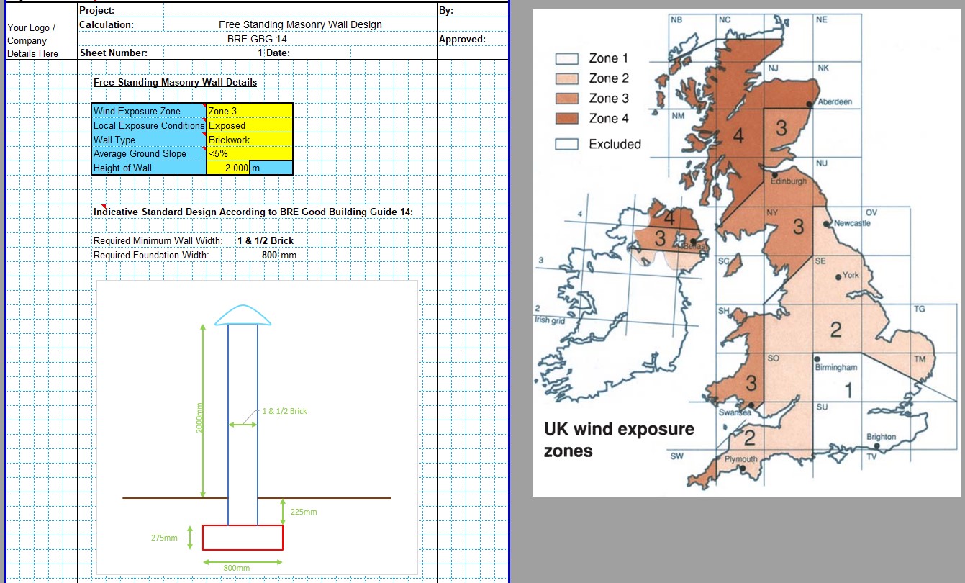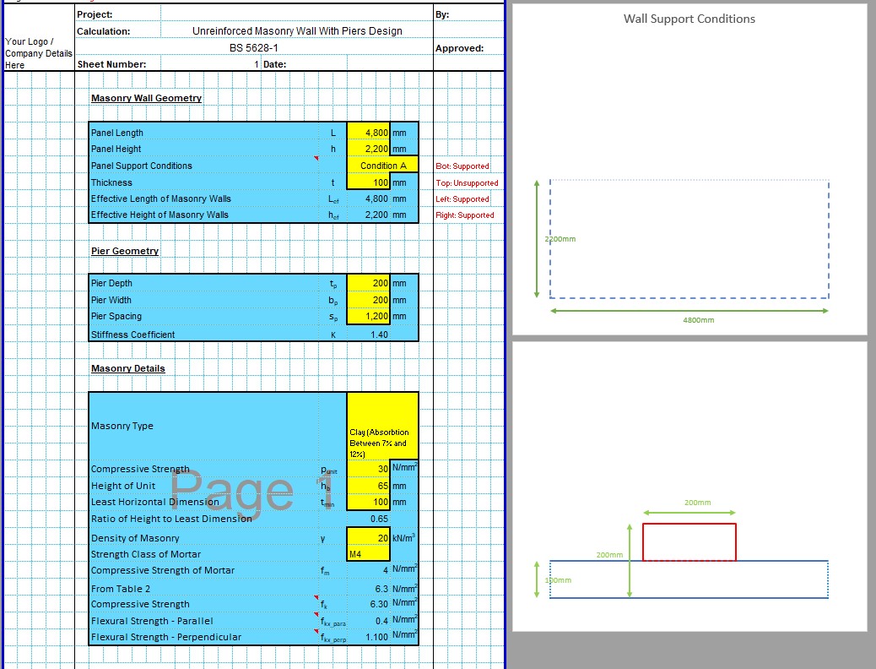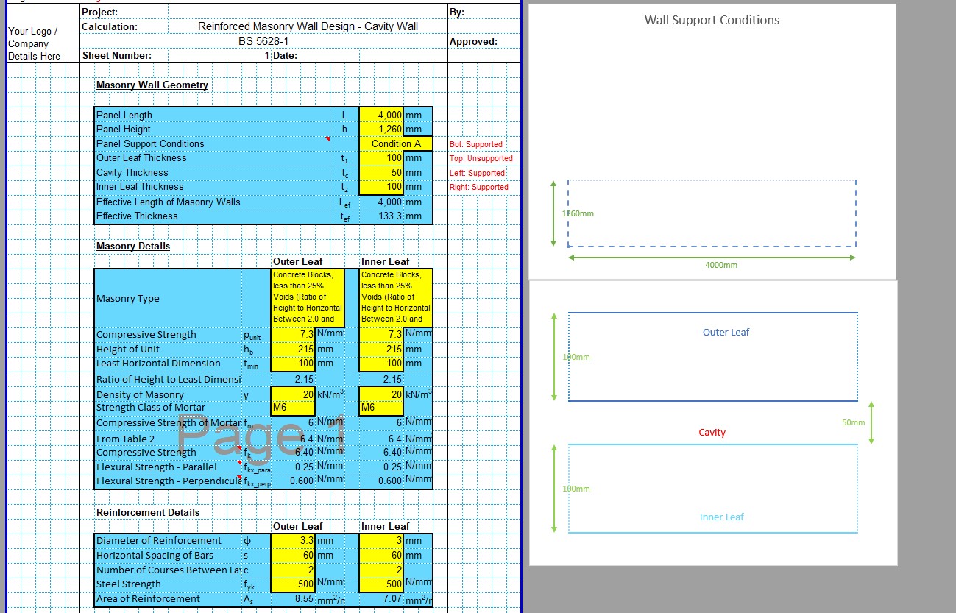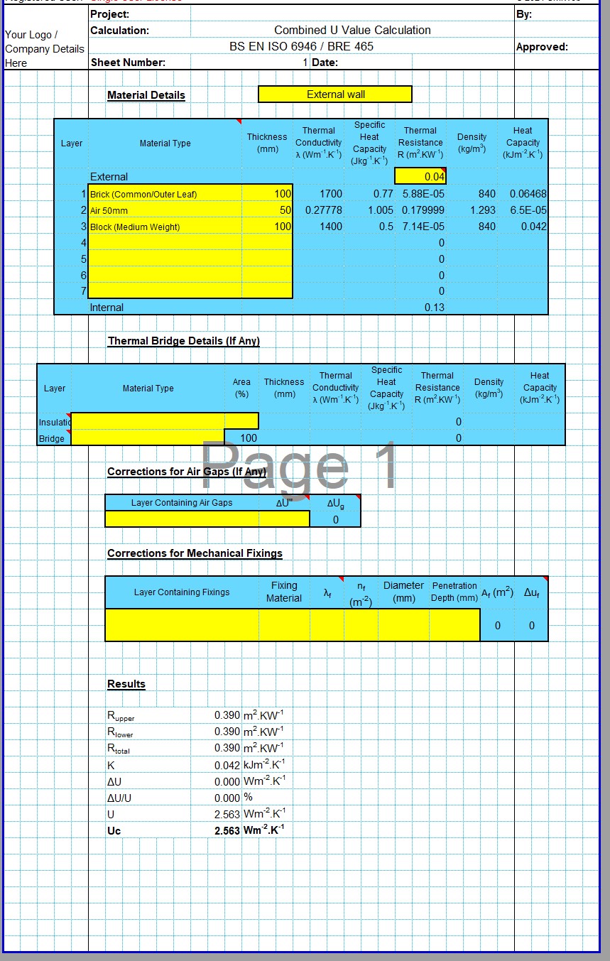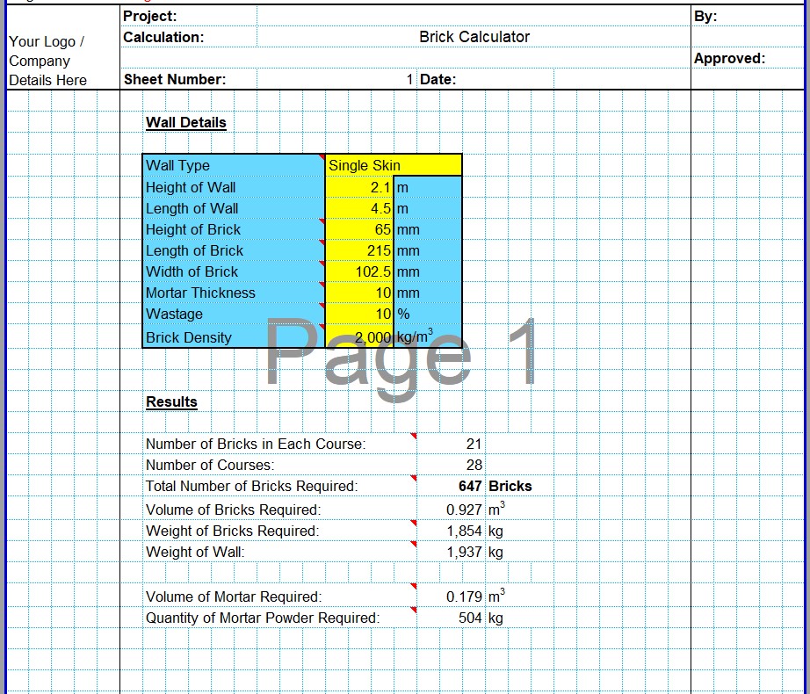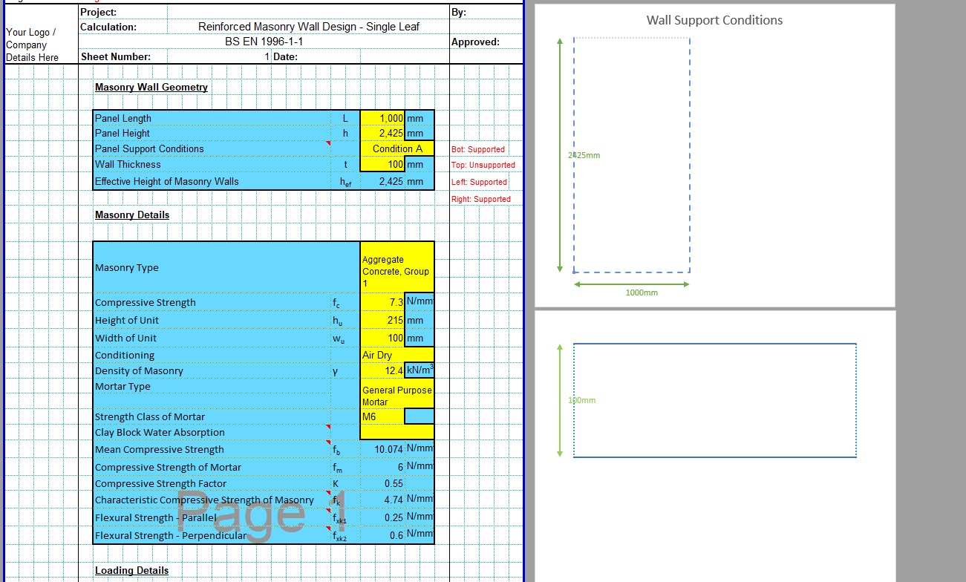The CivilWeb Brick Column Design Spreadsheet is a user friendly and powerful spreadsheet for the design of brick and masonry columns. The spreadsheet can complete the design fully in accordance with either BS EN 1996-1-1 or BS 5628-1. Each spreadsheet contains pre-set inputs for masonry types, support conditions, mortar types and more making the selection of inputs quick and easy for both professionals and non-technical users. The CivilWeb Brick Column Design Spreadsheet can be purchased below for only £19.99.
Or why not purchase our full Masonry Design Suite? The full suite includes all ten of our masonry design spreadsheets at a discounted price of only £49.99 (75% discount). The full suite can be purchased at the bottom of this page.
We also do lots of consultancy designs for masonry walls, columns and associated works. Please follow the link for further information.
Brick Columns
Masonry brick columns have been used for hundreds of years to support all sorts of structures including bridges and viaducts, industrial roofs and residential buildings. Bricks are a good material to use for columns as they are cheap and readily available and possess good strength in compression, particularly where tensile or flexural forces are not present. Bricks are also often readily available in remote locations where access to good quality steel or concrete is limited. Bricks can also often be reclaimed from older structures.
There has also been a renaissance in exposed brick walls and columns in recent years. This follows the conversion of existing old industrial buildings in city centres to modern housing units. Often old brick columns and walls are cleaned and reused as a feature, highlighting the history of the building under new use. In many cases these conversion projects will alter the loadings being resisted by these columns, for example where new floors or roofs are installed. In these cases the structural integrity of the columns will need to be assessed.
Brick Column Design
The CivilWeb Brick Column Design Spreadsheet has been designed to be a quick and simple way to complete detailed design calculations, even for non-technical users such as architects or builders. Each input is given a description and its correct notation in accordance with the relevant standard, removing the risk of any confusion. The spreadsheet includes two separate sheets covering brick column design in accordance with either BS EN 1996-1-1 or BS 5628-1.
The spreadsheets include a number of inputs which are pre-set to UK standards such as partial factors. Other inputs such as masonry types and mortar types are set up so that the user can simply select an input taken straight from the Eurocode or British Standard. The spreadsheets also include dynamic drawings of the brick columns showing the user exactly what column is being analysed. These unique dynamic drawings include a view of the column in the major axis, minor axis and from the top.
The CivilWeb Brick Column Design Spreadsheet requires the following inputs;
- The simple geometrical details of the masonry brick column such as width, height and thickness.
- Details of the masonry bricks used including clay bricks, concrete blocks, manufactured stone blocks and others included in the standards. Other details including the brick size, density and strength are also needed along with the mortar type and strength.
- Loading details including the vertical loads and any lateral wind loads acting on the brick column. The loadings can include eccentricity of the vertical loads creating moments.
- Partial factors. The spreadsheet can take these values straight from the standard given some simple inputs on quality control and installation quality. The other factors are pre-set to UK national standards, though these can be altered if required to suit alternative standards.
The CivilWeb Brick Column Design Spreadsheet takes these inputs and uses them to calculate the vertical resistance of the brick column. This calculation includes reduction factors allowing for any moments created by eccentric loads or lateral wind loads. These calculations are completed for both the minor and major axis. The spreadsheet also checks the flexural capacity of the brick column and presents the user with a simple utilisation factor showing the suitability of the brick column. For the Eurocode these calculations are repeated for three load combinations to check which is critical.
The results of these calculations are presented in a clear and concise manner, with the spreadsheet showing all the results as a utilisation factor. This is the clearest way to show the user exactly how much of the brick column capacity is being used. A low value shows the user that the column is possibly over designed, whereas a value greater than 1.0 shows the user that the column is not suitable for the design loadings. The following calculations are completed by the spreadsheet;
- Slenderness Check
- Reduction Factor to take account of slenderness and vertical load eccentricities – Major and Minor Axis – Load Combinations 1, 2 and 3
- Vertical Resistance – Critical Axis - Load Combinations 1, 2 and 3
- Column Flexural Resistance – Major and Minor Axis – Load Combinations 1, 2 and 3
CivilWeb Brick Column Design Spreadsheet
The CivilWeb Brick Column Design Spreadsheet is a powerful and user friendly spreadsheet for brick column designs. The spreadsheet includes separate design sheets for either BS EN 1996-1-1 or BS 5628-1 standards. The spreadsheet is designed to be as easy to use as possible and completes all the calculations required instantly, allowing a fully compliant brick column design to be completed in minutes.
Buy the CivilWeb Brick Column Design Spreadsheet now for only £19.99.
Or why not buy our best value full Masonry Design Suite including all ten of our Masonry Design Spreadsheets for only £49.99.
Download Free Trial Version
To try out the free trial version of this software, please enter your email address below to sign up to our newsletter and we will send your free version now.
