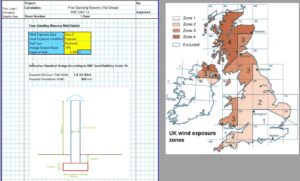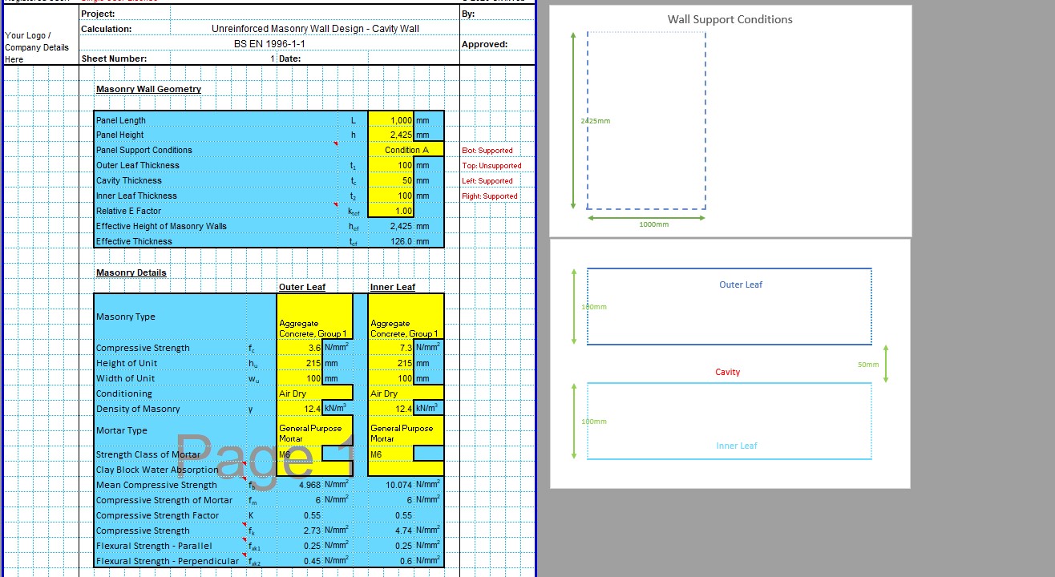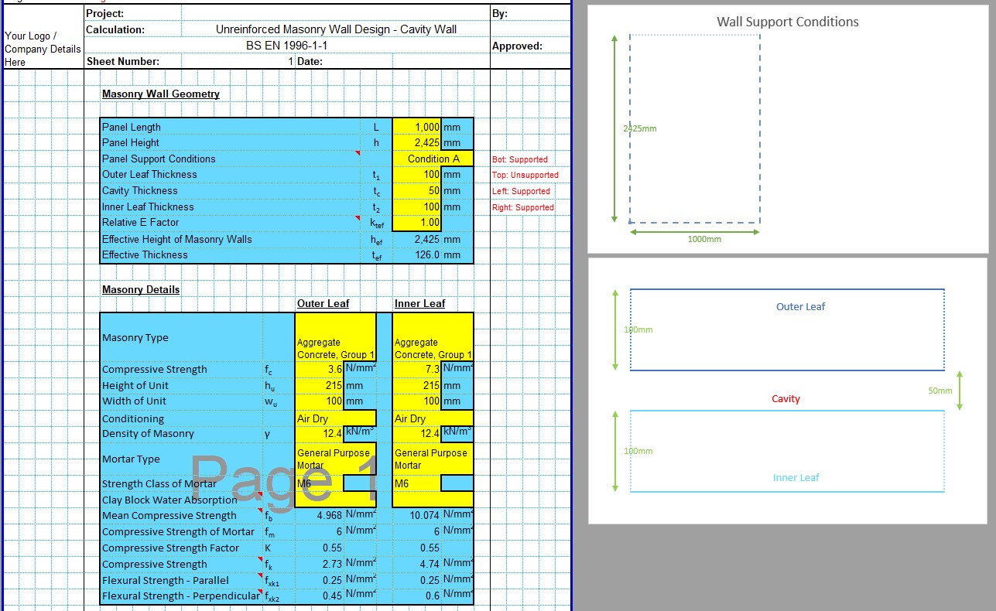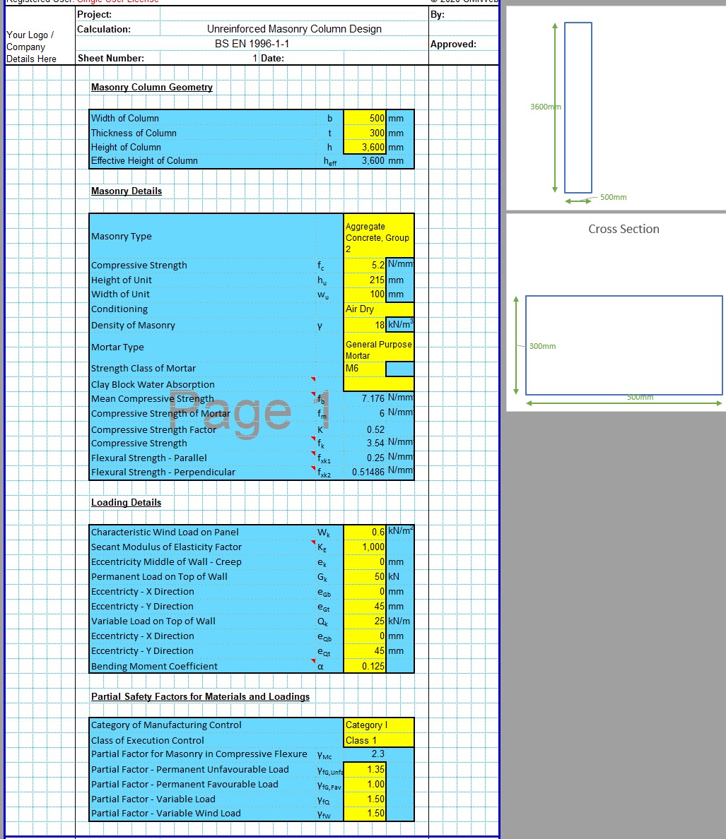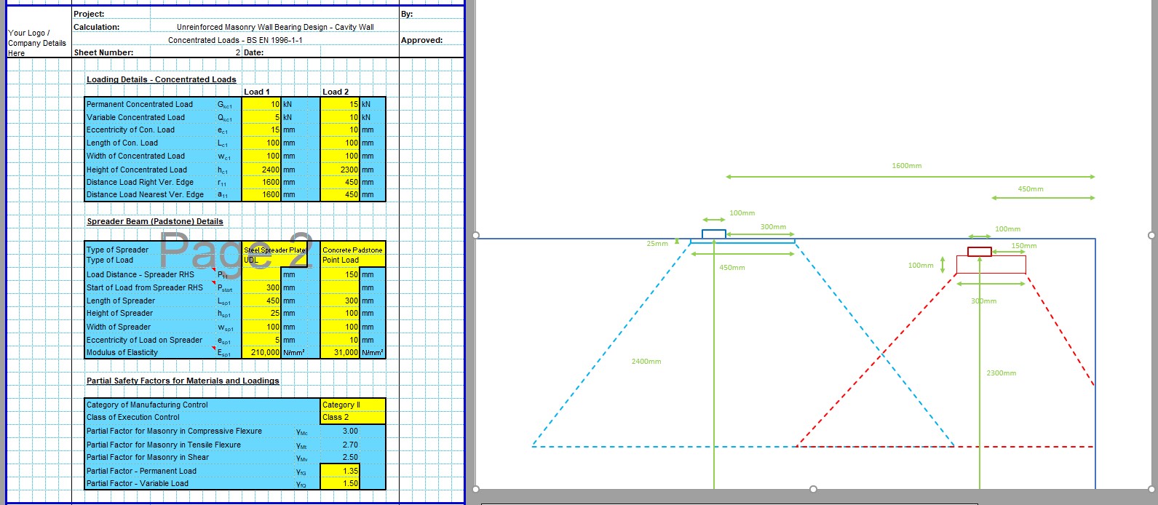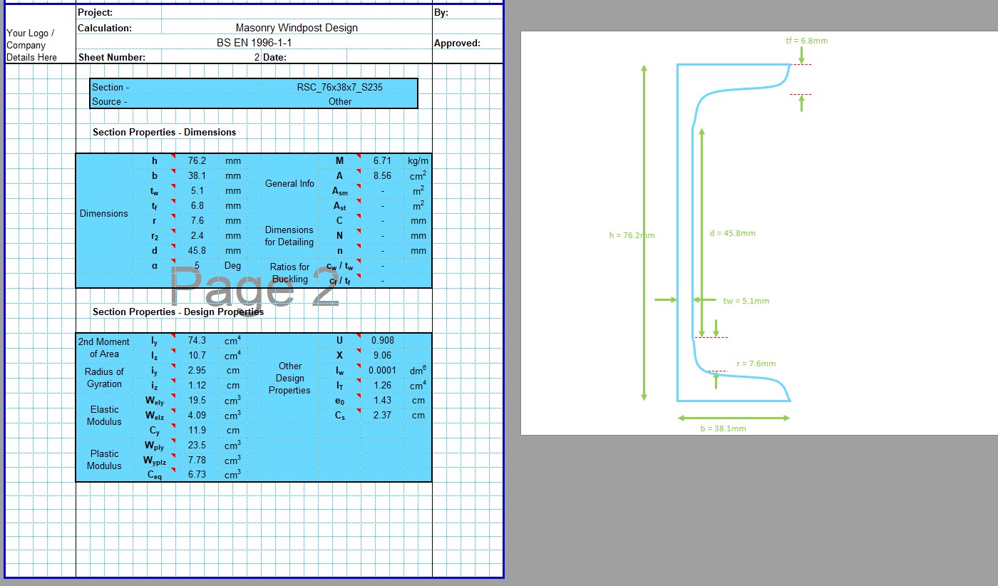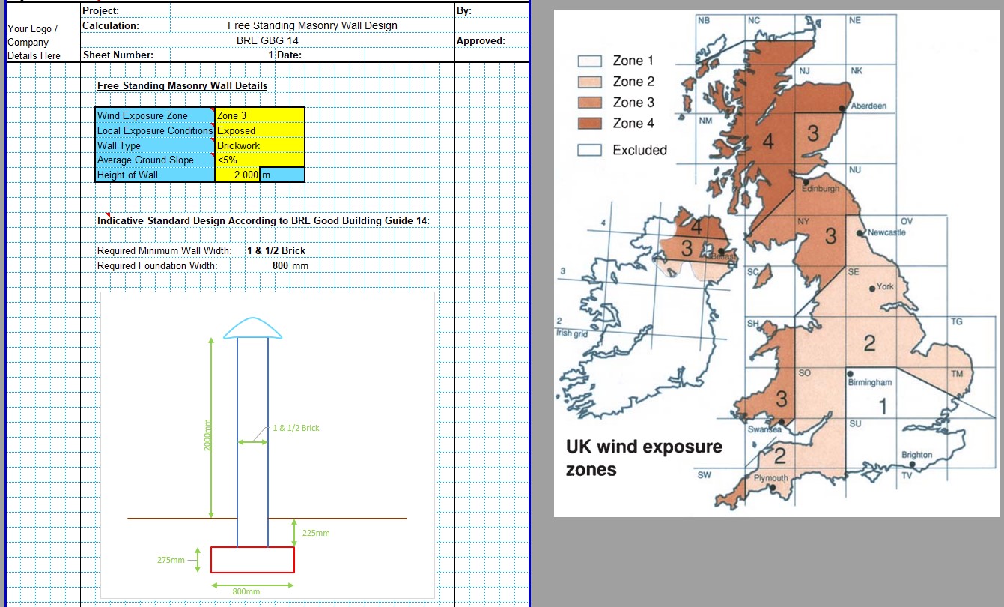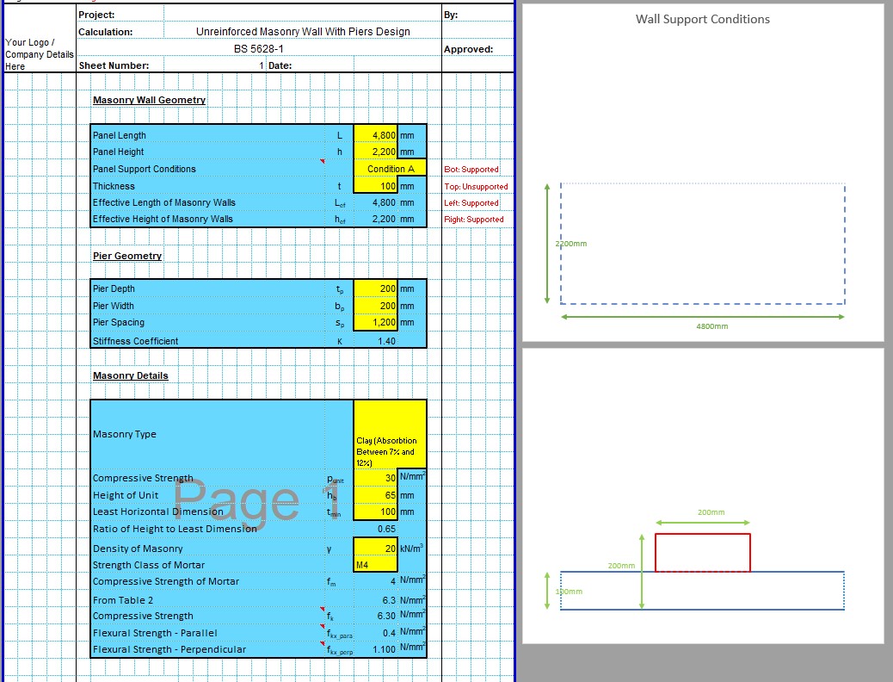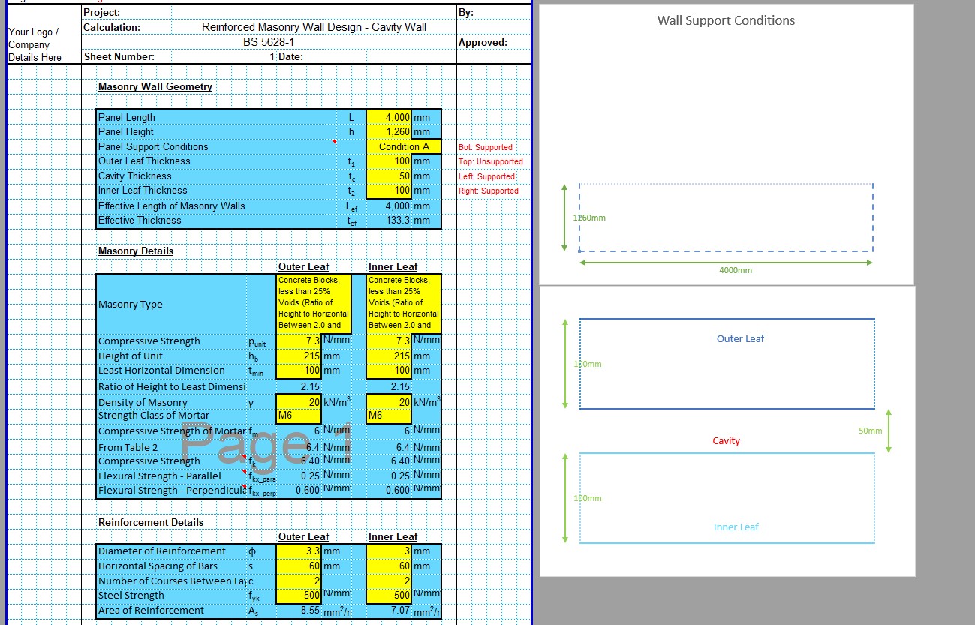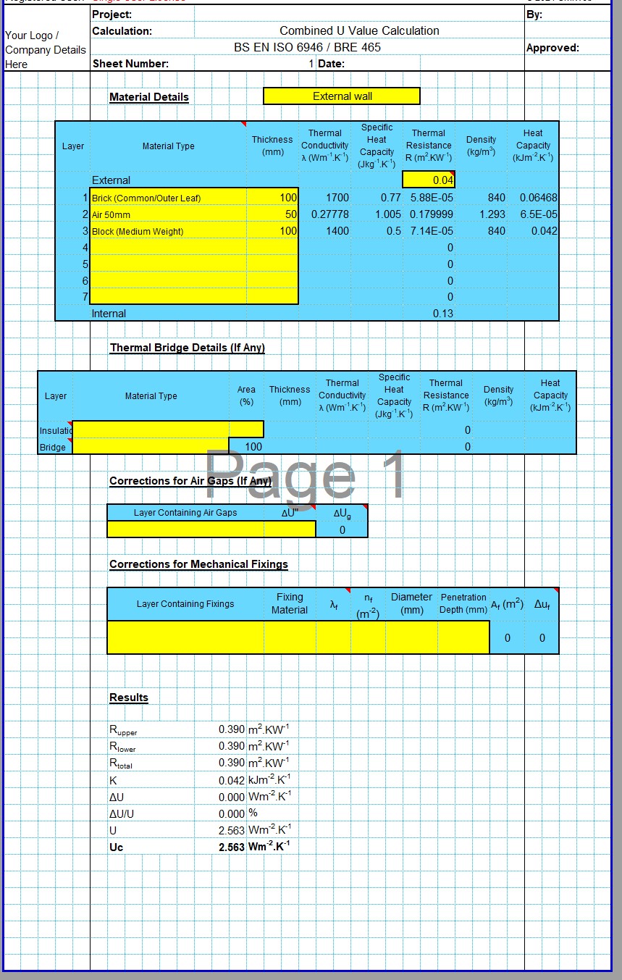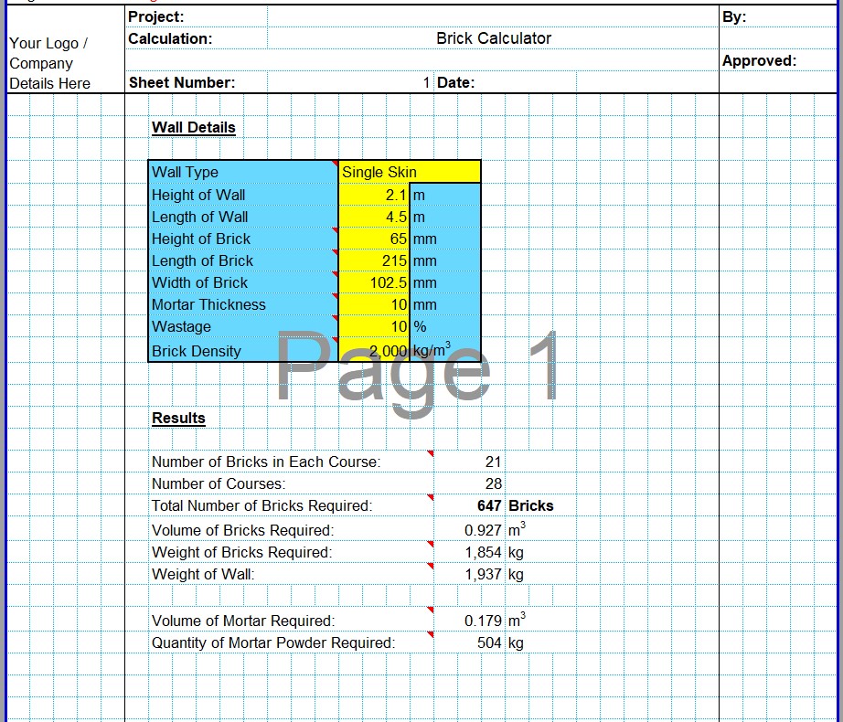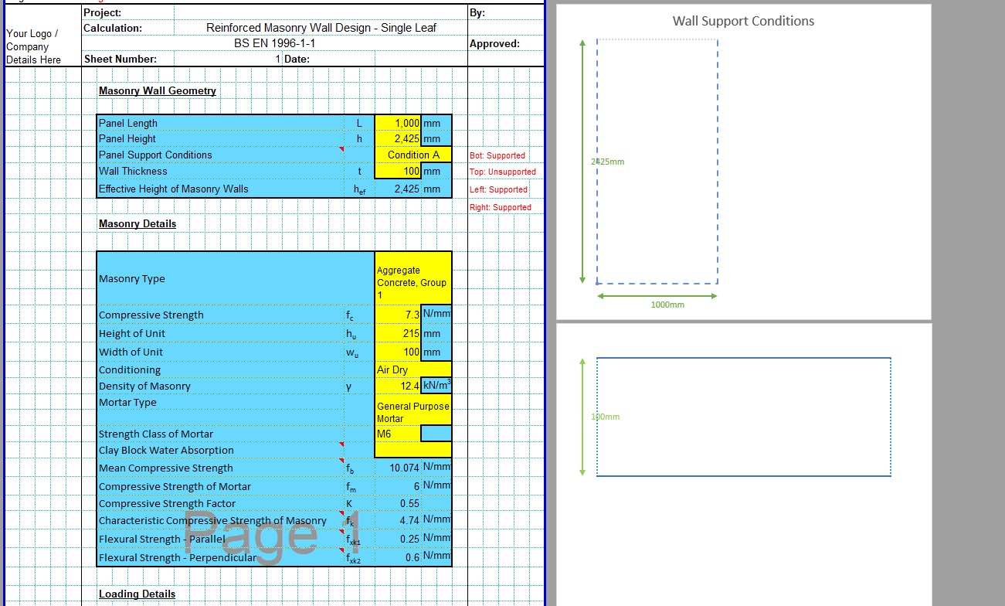The CivilWeb Free Standing Masonry Wall Design Spreadsheet is an easy to use spreadsheet for the design of standard free standing masonry walls. The spreadsheet follows the BRE Good Building Guide 14 which includes a simple rule of thumb for the design of simple free standing masonry walls in normal conditions. The BRE guide and the spreadsheet are designed to be easy to understand and simple to use, making the spreadsheet perfect for homeowners and non-professionals needing guidance in simple conditions. The CivilWeb Free Standing Masonry Wall Design Spreadsheet can be purchased below for only £19.99.
Note that this spreadsheet covers the design of free standing masonry walls only in simple cases and normal conditions. For more complex loading situations, please see either our Masonry Wall Design Spreadsheet or Load Bearing Wall Design Spreadsheet. This spreadsheet is best suited for simple cases and standard designs.
Or why not purchase our full Masonry Design Suite? The full suite includes all ten of our masonry design spreadsheets at a discounted price of only £49.99 (75% discount). The full suite can be purchased at the bottom of this page.
We also do lots of consultancy designs for masonry walls, columns and associated works. Please follow the link for further information.
Free Standing Masonry Walls
Free standing masonry walls are extremely common all over the world. They are commonly used as barriers and markers for private land, domestic gardens and industrial and commercial premises. They provide a visual barrier as well as a physical barrier making them better suited than metal or wooden fencing in many cases.
The design of free standing masonry walls can be a complex problem, particularly for homeowners, architects and other non-professional engineers. There are potentially complex technical questions when determining lateral wind loading, foundation design and wall stability which require professional engineers to undertake detailed and expensive calculations.
However, many free standing masonry walls are standard designs, in standard conditions subject to standard wind loads only. In these cases it was felt that the time and expense required to complete a full design was unnecessary, and that a simple rule of thumb for standard conditions would be more suitable. This was the idea behind the BRE Good Building Guide 14 (BRE GBG 14) which devised a simple method of determining a suitable wind loading for any part of the UK and then compiled a list of standard foundation and wall designs which are suitable up to a certain height.
Inevitably these standard wind loads and standard designs introduce inefficiencies in the design, however in many cases short lengths of free standing wall do not warrant time consuming calculations when a simple rule of thumb will give the designer a suitable and safe design.
Free Masonry Wall Design Spreadsheet
The CivilWeb Free Standing Masonry Wall Design Spreadsheet is designed to be as quick and simple to use as possible. This makes the spreadsheet easy to use for homeowners and other non-professional engineers. Therefore the required input information has been kept as simple as possible;
- Wind Exposure Zone. For simplicity the UK has been split into four zones for wind loading. The wind loading zones for any location in the UK are shown in the spreadsheet in a diagram taken from BRE GBG 14.
- Local Exposure Conditions - This factor takes account of local exposure conditions. Conditions can be considered Exposed unless the area is sufficiently built up to interrupt wind flow. This is typically due to buildings but can also be provided by trees, vegetation or topographical features.
- Wall Type – This is simply whether the wall will be made of bricks or blocks. Bricks must have density greater than 1,200kg/m3 to ensure stability. Blocks should have density greater than 1,500kg/m3 in order for the design to apply.
- Average Ground Slope - Average ground slope in vicinity of wall (around 1km radius). This value can be entered as either less than 5% average or between 5% and 10%. Value must be less than 10% for the design to apply.
- Height of Wall – The final input is simply the clear height of the wall above the ground. The height of the wall must be less than 2.5m for all conditions, for worse conditions the maximum height will decrease.
The spreadsheet takes these simple inputs and uses the BRE GBG 14 guidance to produce a suitable standard free standing masonry wall design. The spreadsheet output consists of a required minimum wall width either in 100mm increments for block walls or in brick lengths for brick walls.
The spreadsheet also provides the user with a suitable concrete foundation design. The minimum required foundation width is given for the designed wall, and the minimum depth of 275mm is also shown.
To simplify the results and to provide the user with a diagram which they can present directly to a contractor or planning authority, the spreadsheet creates a unique dynamic drawing of the proposed free standing masonry wall design. This dynamic drawing includes the wall height along with the required minimum wall width, foundation width, thickness and depth below ground.
Design Limitations
In order to provide a simplified design method, a number of limitations are required. If any of the following conditions apply, a more detailed wall design and analysis is required.
- Wall is at risk of vehicle collision
- Wall is at risk of crowd pressure or children playing around the wall
- Significant vibration from traffic is possible
- Wall is close to a buildign taller than 4 storeys
- Wall is on the crest of a hill or in a hilly or mountainous area
- Average ground slope is greater than 10%
- Wall will support a large gate or door
- Areas of soft or unstable soil, such as peat, soft clay or fill
- Where a significant difference in ground level is present on each side of the wall
CivilWeb Free Standing Masonry Wall Design Spreadsheet
The CivilWeb Free Standing Masonry Wall Design Spreadsheet provides the quickest, simplest and easiest way to design free standing masonry walls. The spreadsheet uses the BRE GBG 14 to determine a suitable standard free standing masonry wall design. The simplified design methodology requires only 5 simple inputs, allowing homeowners, architects, builders and other non-technical users to complete a suitable design in minutes.
Buy the CivilWeb Free Standing Masonry Wall Design Spreadsheet now for only £19.99.
Or you can buy five of our masonry wall design spreadsheets together for only £29.99.
Includes Masonry Wall Design, Load Bearing Wall Design, Free Standing Masonry Wall Design, Brick Pier Wall Design and Reinforced Masonry Wall Design Spreadsheets.
Or why not buy our best value full Masonry Design Suite including all ten of our Masonry Design Spreadsheets for only £49.99.
Download Free Trial Version
To try out the free trial version of this software, please enter your email address below to sign up to our newsletter and we will send your free version now.
