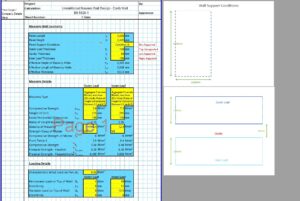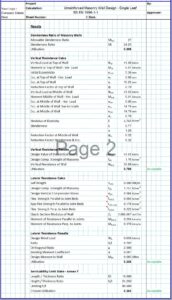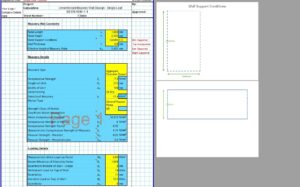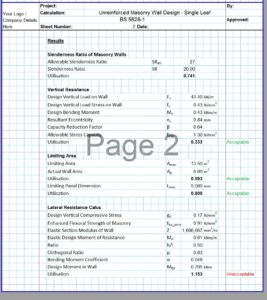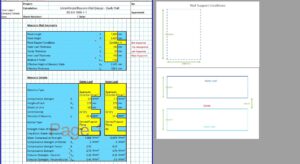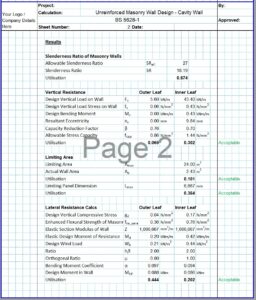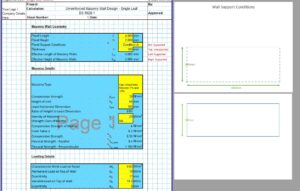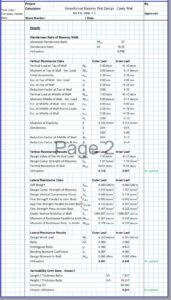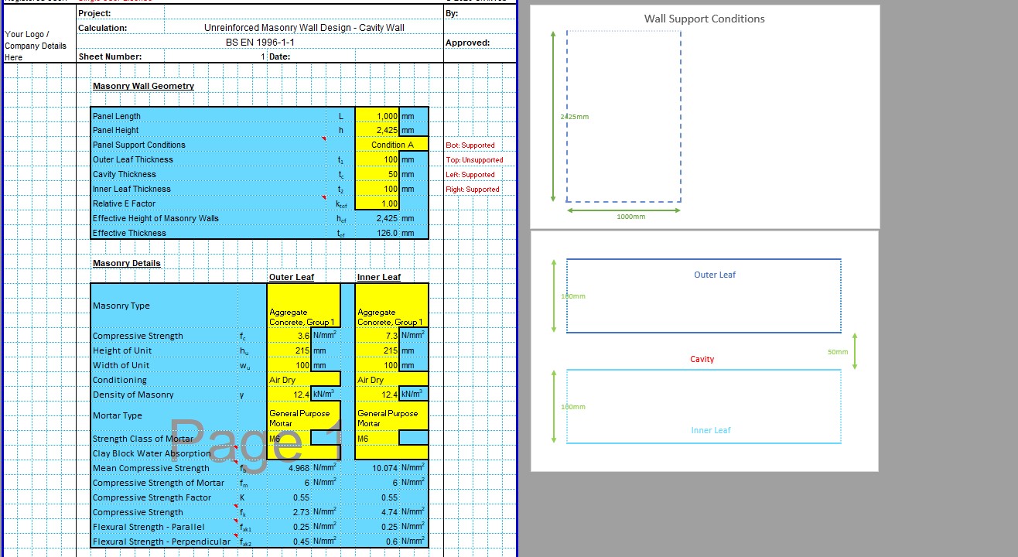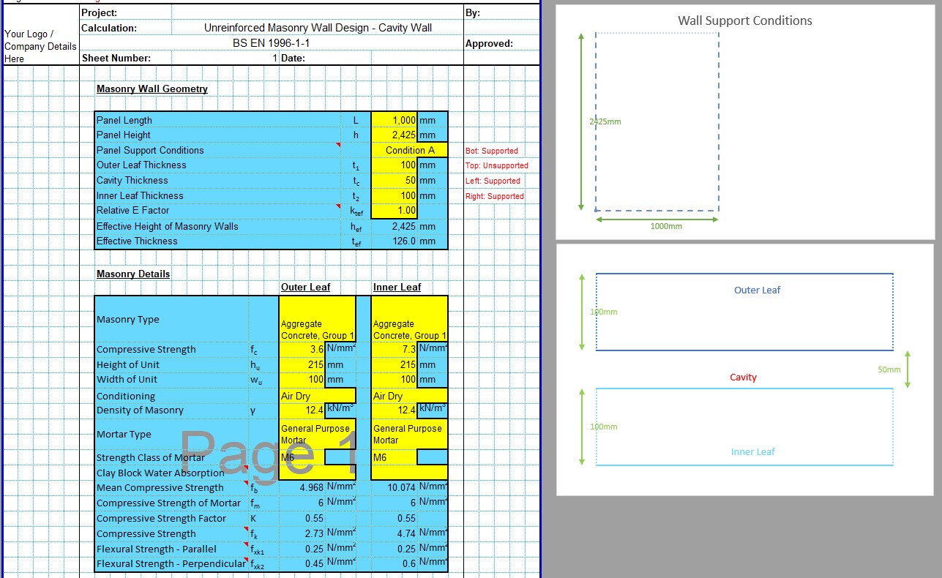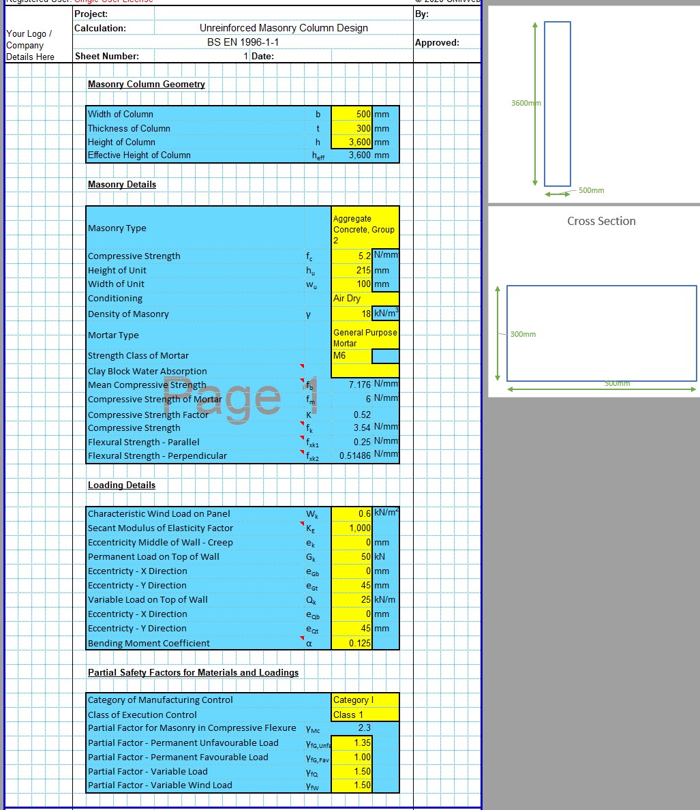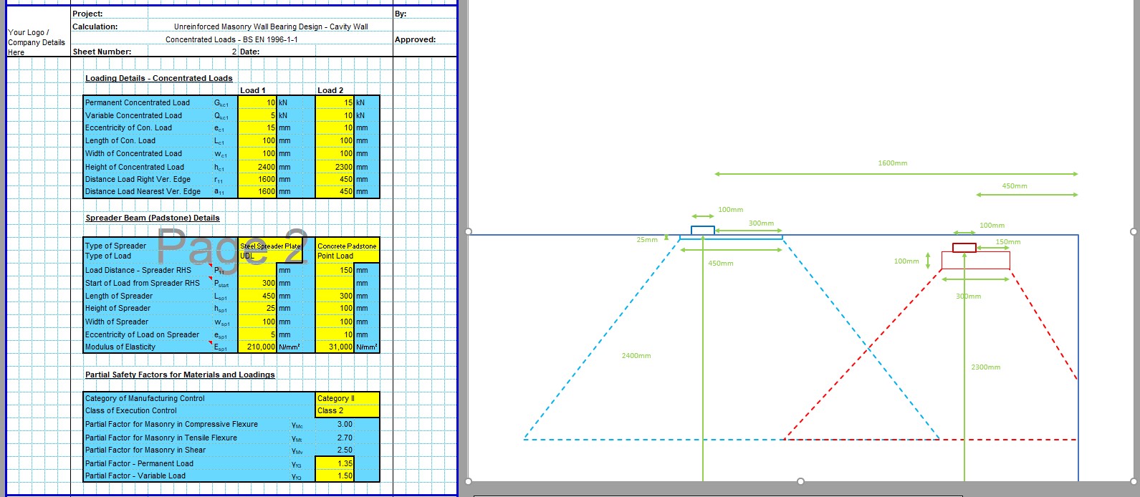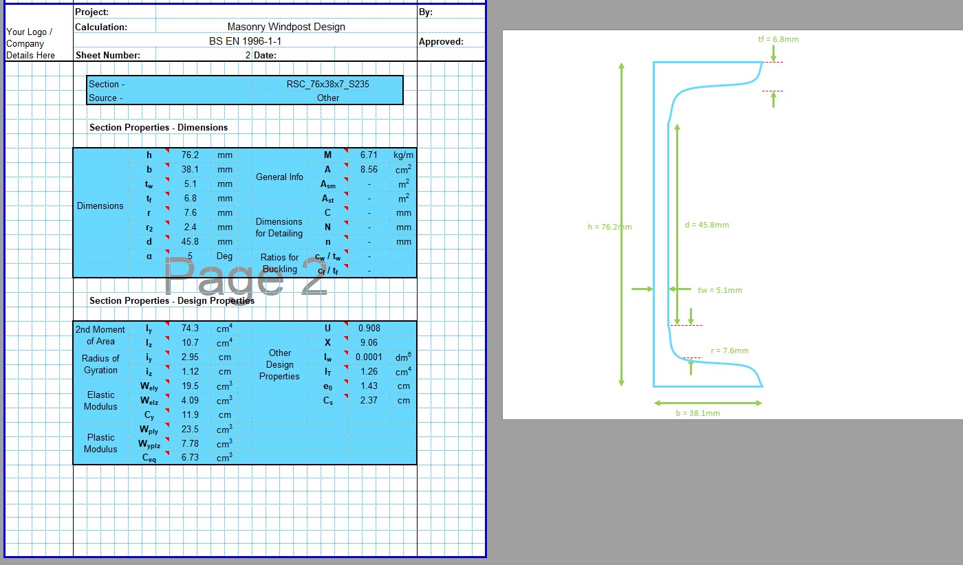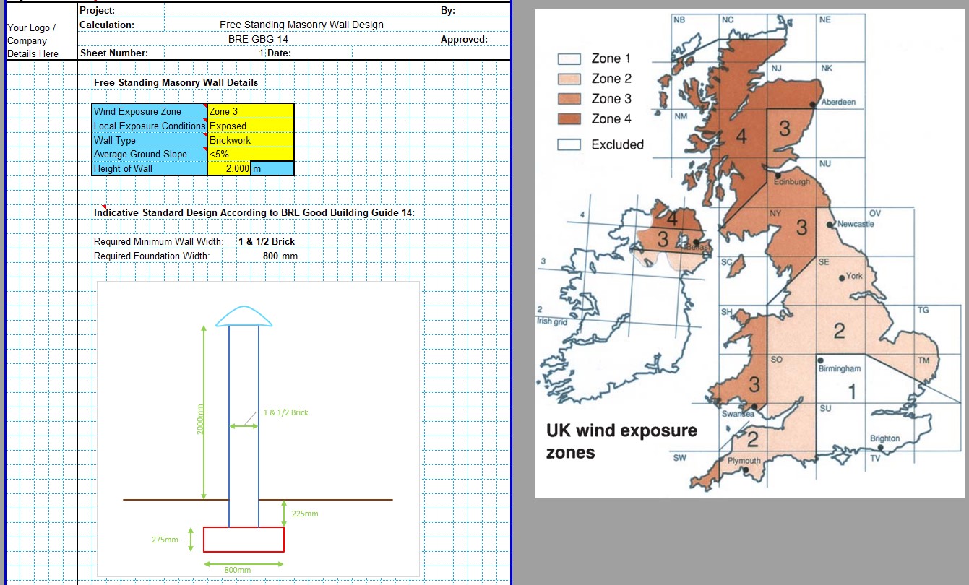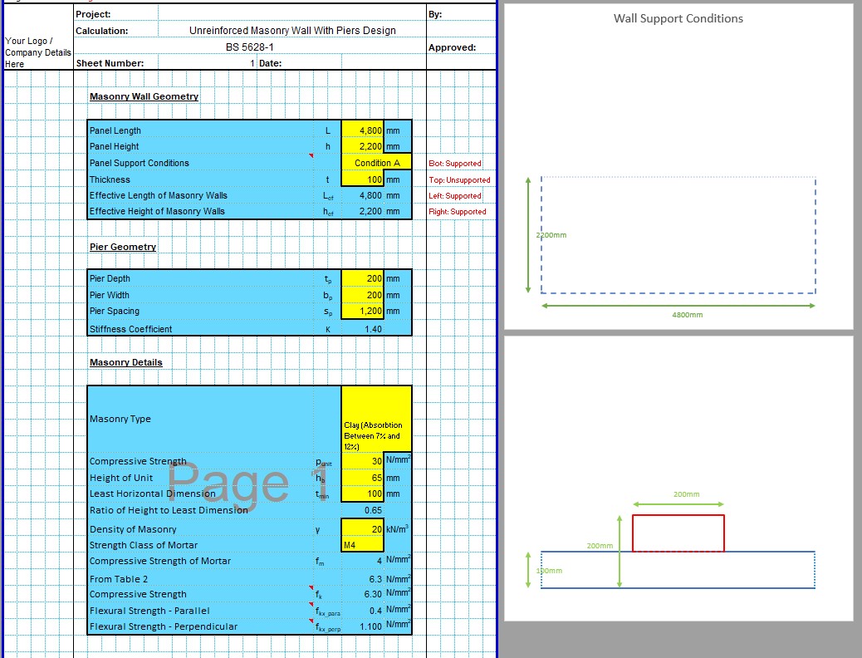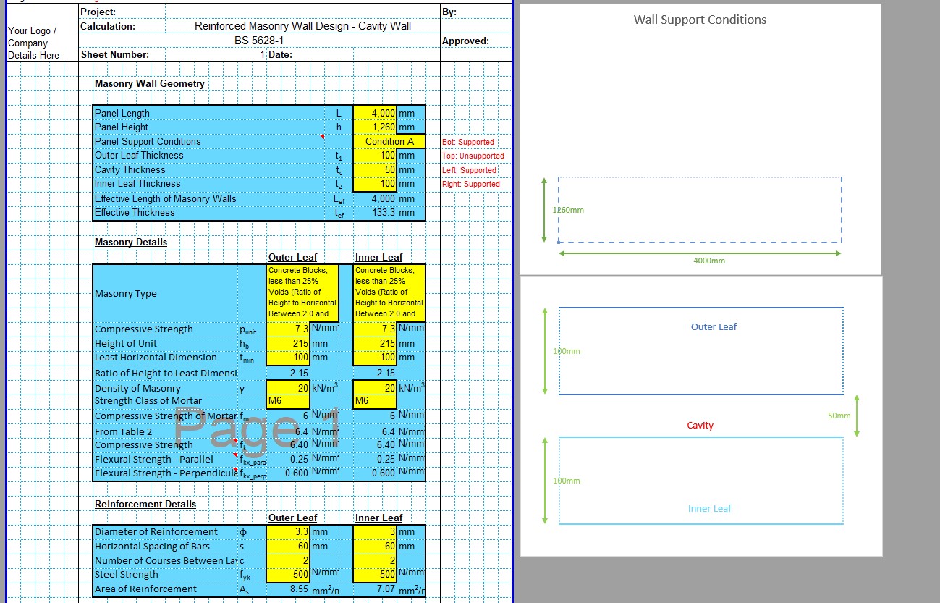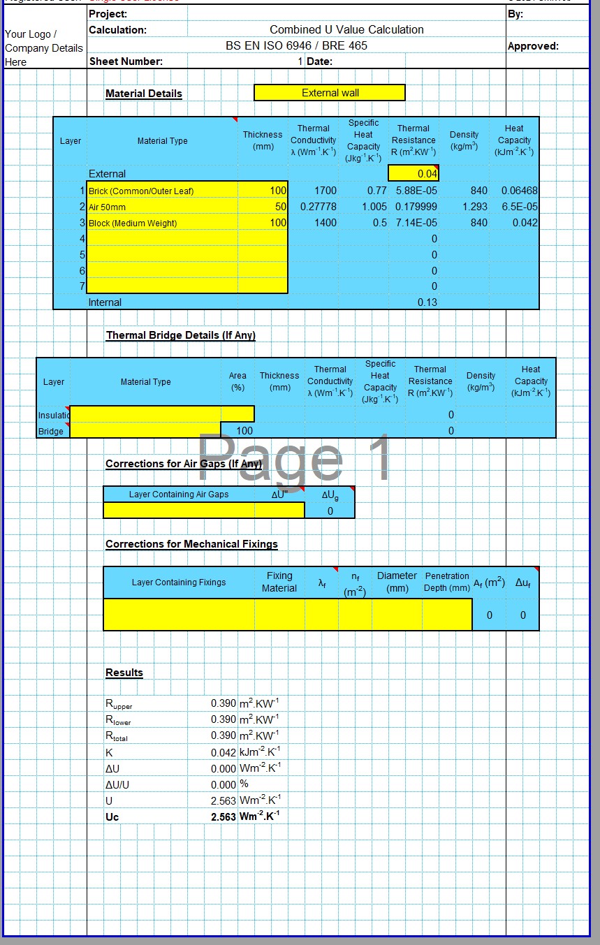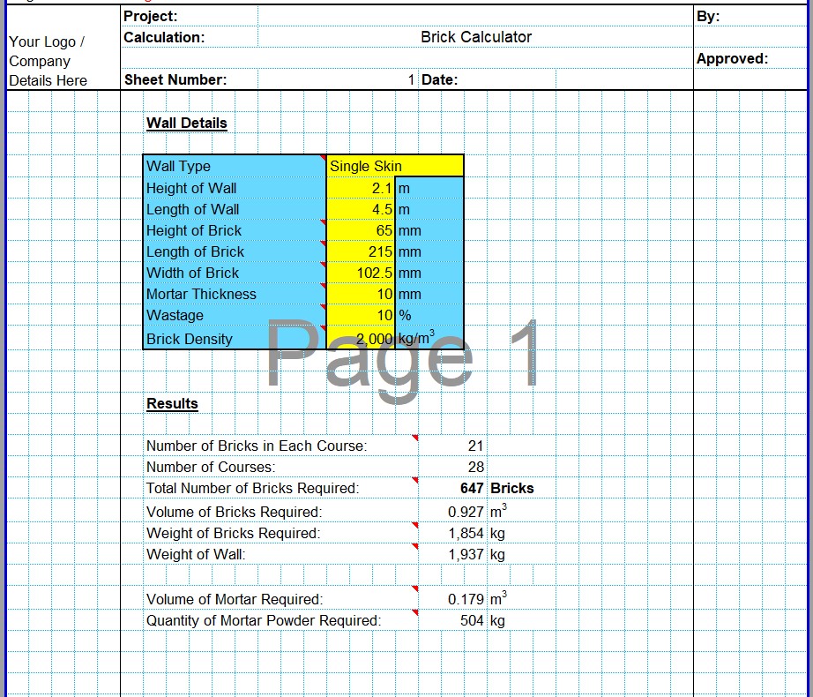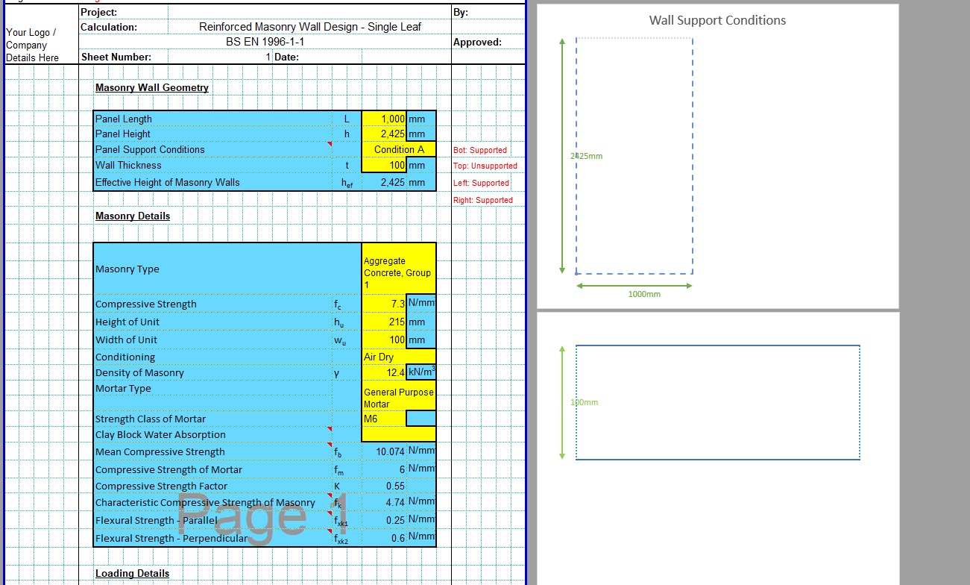The CivilWeb Masonry Wall Design Spreadsheet is a user friendly and powerful excel sheet for the design of masonry wall panels in accordance with either BS EN 1996-1-1 or BS 5628-1. This suite of spreadsheets includes separate excel sheets for the design of unreinforced single leaf masonry walls and cavity walls. Each design spreadsheet includes our unique analysis features allowing the user to complete a fully optimised design in minutes to either Eurocode or British Standards. The CivilWeb Masonry Wall Design Spreadsheet Suite can be purchased below for only £19.99.
Note this spreadsheet is for the design of masonry walls subjected to both vertical and lateral wind loadings. We have a simpler spreadsheet for the design of masonry walls subject to vertical loads only, see our Load Bearing Wall Design Spreadsheet. For simple free standing walls, please see our Free Standing Masonry Wall Design Spreadsheet.
Or why not purchase our full Masonry Design Suite? The full suite includes all ten of our masonry design spreadsheets at a discounted price of only £49.99 (75% discount). The full suite can be purchased at the bottom of this page.
We also do lots of consultancy designs for masonry walls, columns and associated works. Please follow the link for further information.
Masonry Wall Design
Masonry walls are one of the oldest types of structural member and are still very popular today, particularly in residential construction. Masonry walls can be made of clay, concrete or stone blocks joined together with a relatively weak mortar. The weakness of the mortar makes masonry panel walls relatively weak in tensile loads which usually come from lateral wind loads. For this reason it is important that any masonry walls which are to be laterally loaded are analysed carefully to ensure that they are strong enough.
Masonry walls can be laterally loaded when they are exposed to significant wind loads. This is generally for external structural walls rather than internal load bearing walls. Masonry walls are particularly vulnerable to lateral loads as the flexural strength of the wall is compromised by the relative tensile weakness of the mortar bond between the bricks.
Masonry walls are analysed by determining a characteristic flexural strength for the whole wall panel, both bricks and mortar together. This flexural strength is largely taken from testing and flexural strength parameters for common combinations are included in both design standards BS EN 1996-1-1 and BS 5628-1. This characteristic flexural strength is then compared to the lateral loads which the wall is required to resist. This determines whether the wall is adequate or not.
Masonry Wall Design Spreadsheet
The CivilWeb Masonry Wall Design Spreadsheet requires the user to enter the following simple information;
- The geometry of the proposed masonry wall
- The proposed support conditions of the wall
- Details for each leaf of the wall including thickness, masonry type, mortar strength and density
- Lateral and axial loading conditions
- Safety factors for loads and materials (the spreadsheet defaults to the recommended values in the Eurocode or British Standard)
The spreadsheet then uses these inputs to calculate the strength of each leaf in the proposed wall and the stresses which the imposed loads will impart on the wall. The spreadsheet uses the yield line theory as recommended in the standards to determine the bending moments acting on the wall. This process is repeated for both inner and outer leafs in a cavity wall design.
The spreadsheet calculates the following results for either a single leaf or for both inner and outer leafs for cavity walls;
- Slenderness Check
- Compressive and Flexural Strength of the Wall
- Vertical Resistance to Axial Loads – Including Eccentricity
- Lateral Resistance to Wind Loads
The spreadsheet also checks the performance of the wall against serviceability requirements as required in BS EN 1996-1-1 and BS 5628-1.
The CivilWeb Masonry Wall Design Spreadsheet includes an intuitive, user friendly interface. Each input includes a description and its correct notation according to the relevant standard. Each spreadsheet also includes a unique dynamic drawing of both the masonry wall geometry and the cross section. These drawings include dimensions as input by the user, ensuring that there is no confusion with the inputs and allowing the user to easily rectify any mistakes.
The CivilWeb Masonry Wall Design Spreadsheet includes preset details for all the most commonly used masonry types, mortar types and support conditions. These follow the relevant standards allowing the spreadsheet to choose the correct characteristic strengths.
CivilWeb Masonry Wall Design Spreadsheet
The CivilWeb Masonry Wall Design Spreadsheet is a useful and user friendly collection of spreadsheets for the design of unreinforced masonry walls. The suite includes separate spreadsheets covering single leaf and cavity walls, and separate sheets for design according to BS EN 1996-1-1 or BS 5628-1. The spreadsheet includes unique design and analysis tools which enable the designer to quickly optimise their unreinforced masonry wall design. Using these spreadsheets a fully compliant design can be completed in minutes.
Buy the CivilWeb Masonry Wall Design Spreadsheet now for only £19.99.
Or you can buy five of our masonry wall design spreadsheets together for only £29.99.
Includes Masonry Wall Design, Load Bearing Wall Design, Free Standing Masonry Wall Design, Brick Pier Wall Design and Reinforced Masonry Wall Design Spreadsheets.
Or why not buy our best value full Masonry Design Suite including all ten of our Masonry Design Spreadsheets for only £49.99.
Download Free Trial Version
To try out the free trial version of this software, please enter your email address below to sign up to our newsletter and we will send your free version now.
