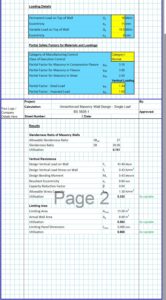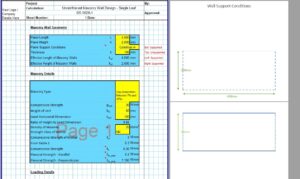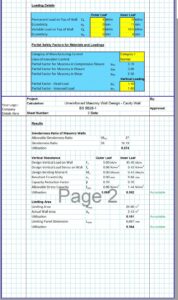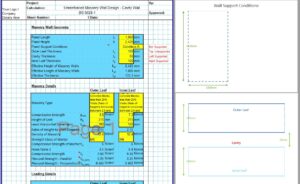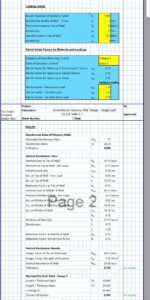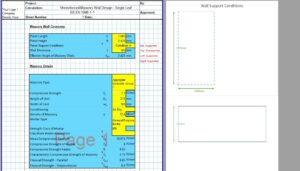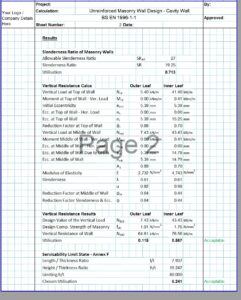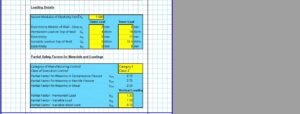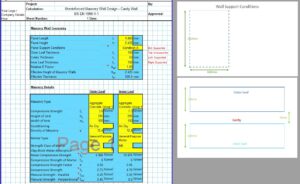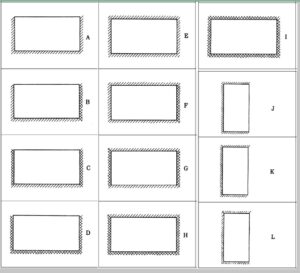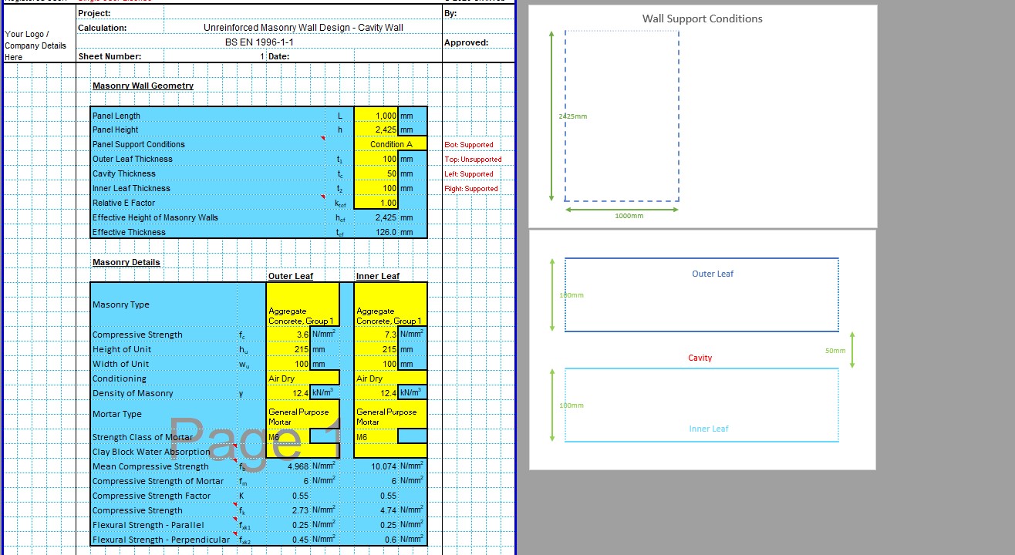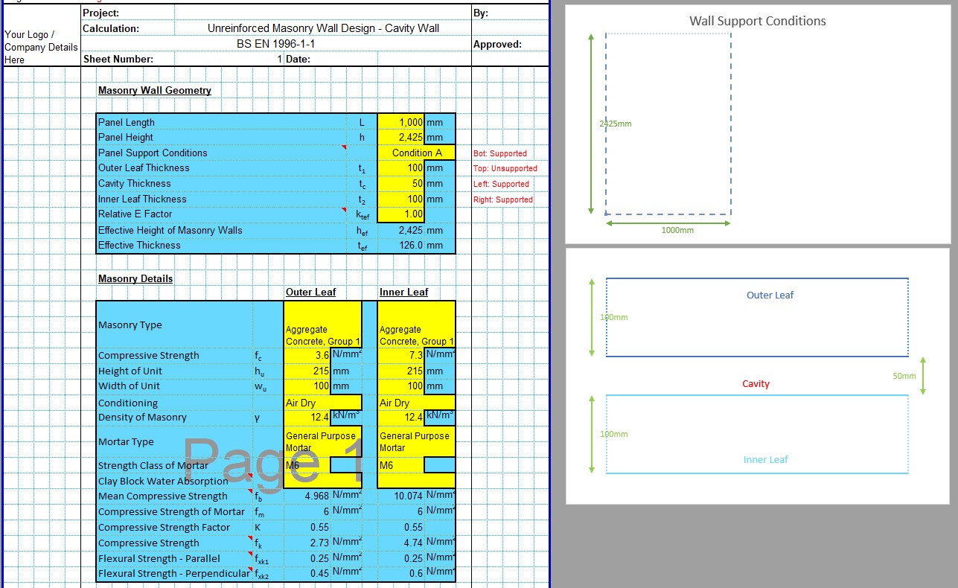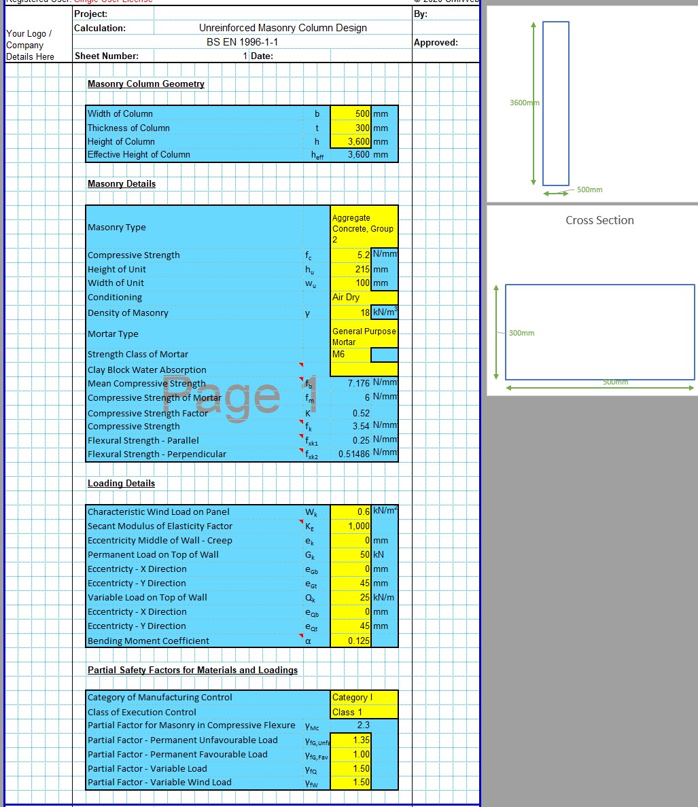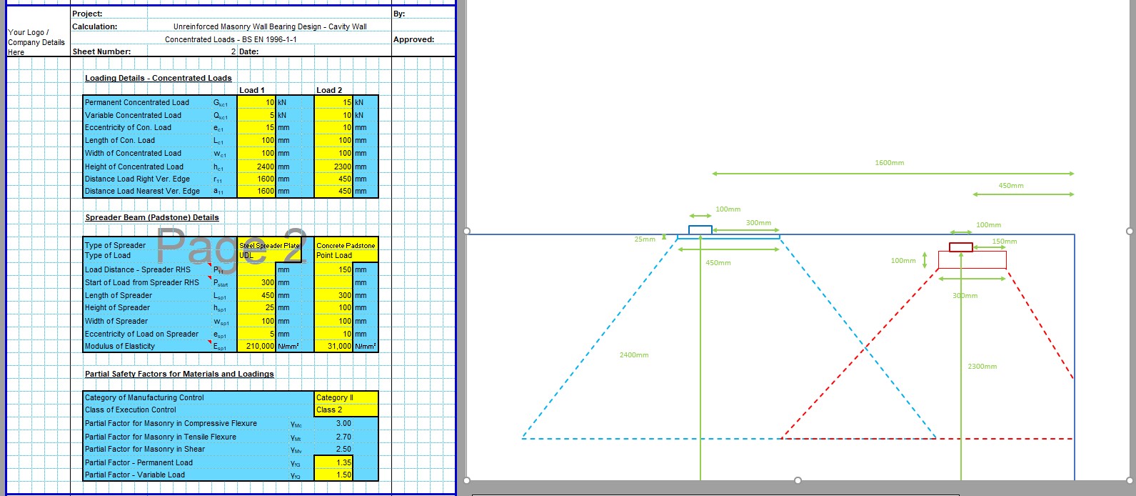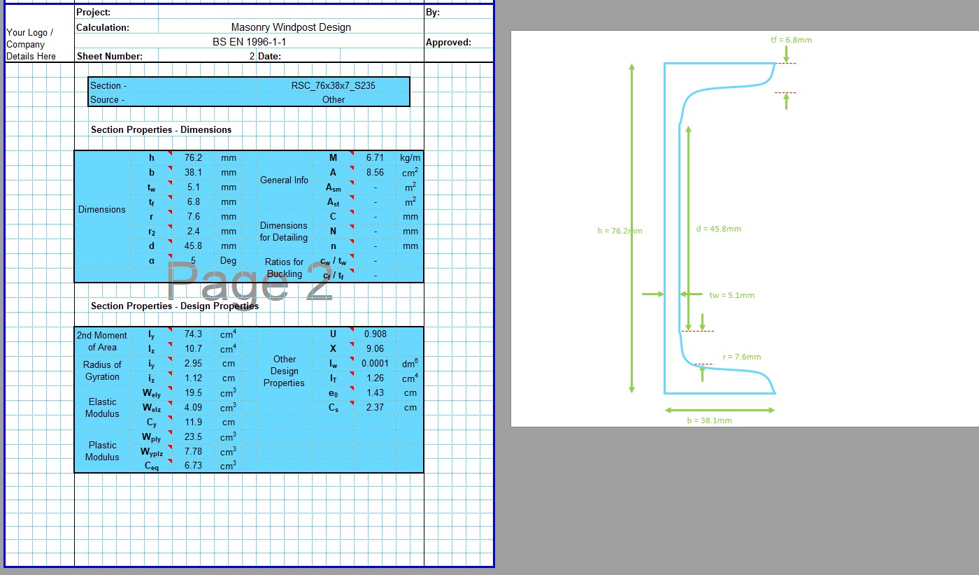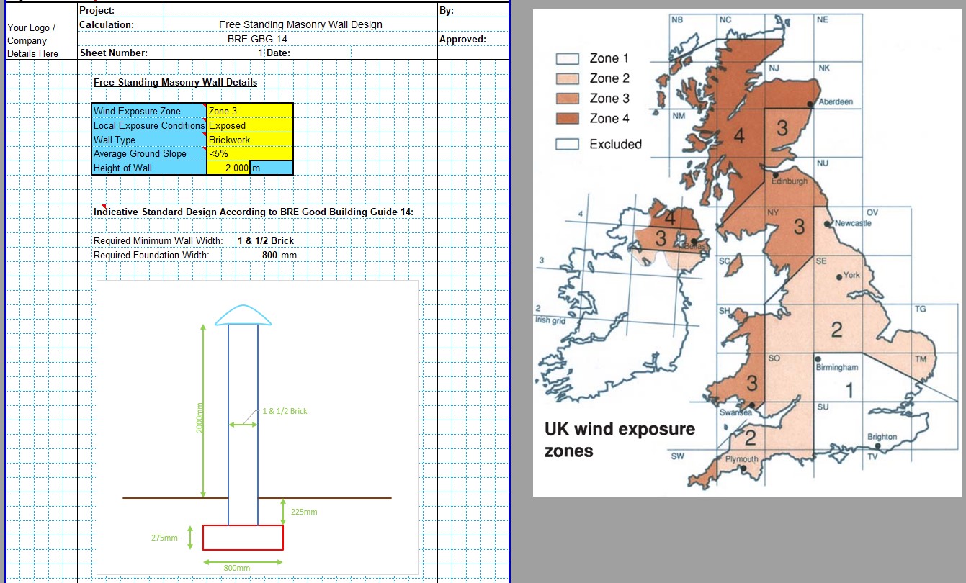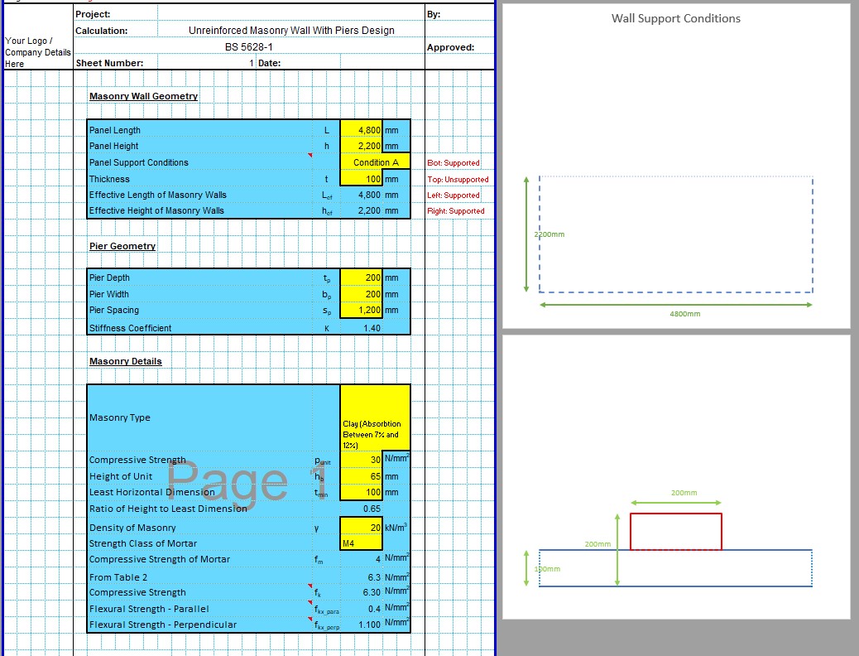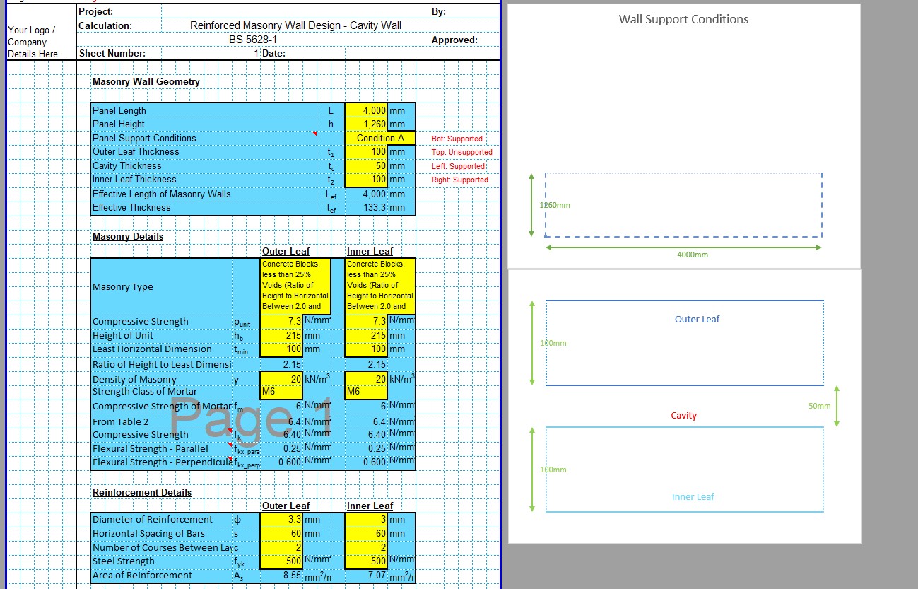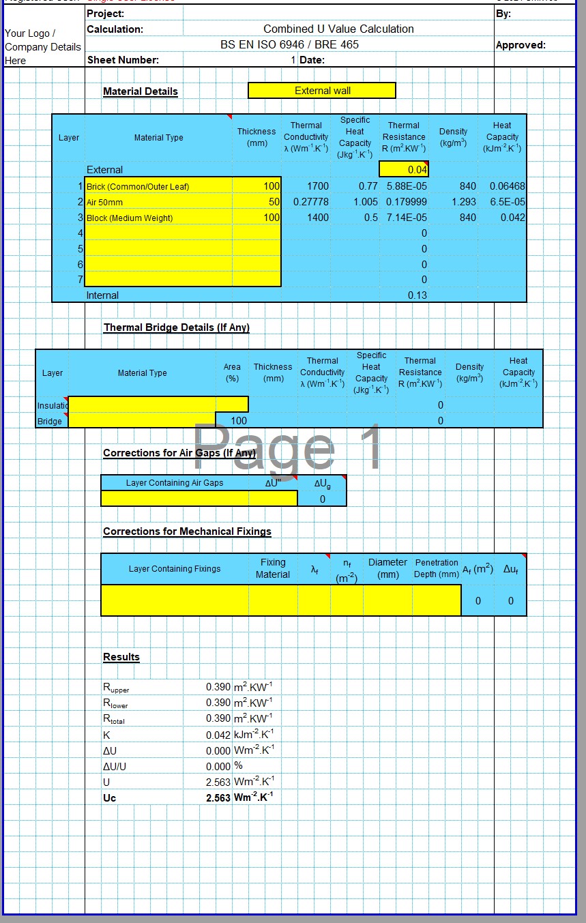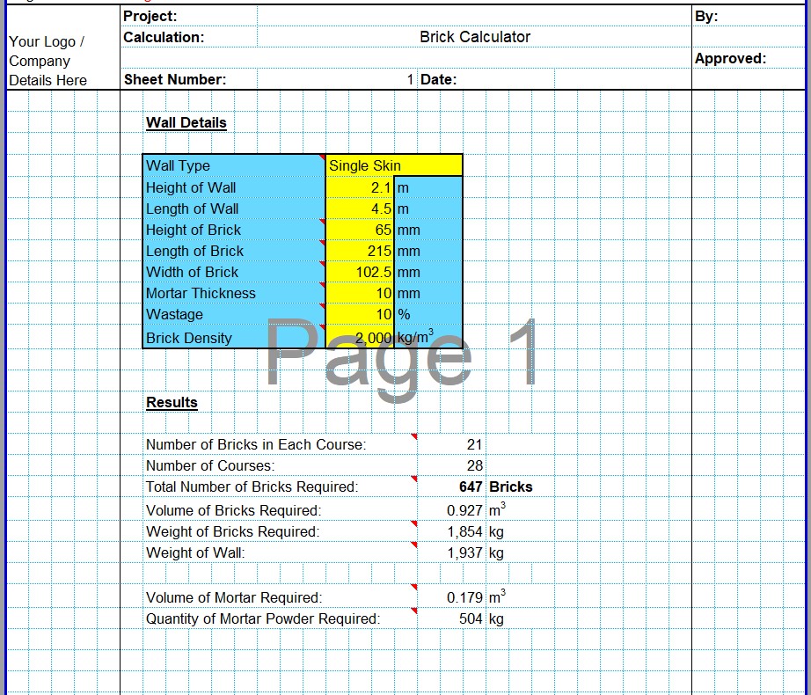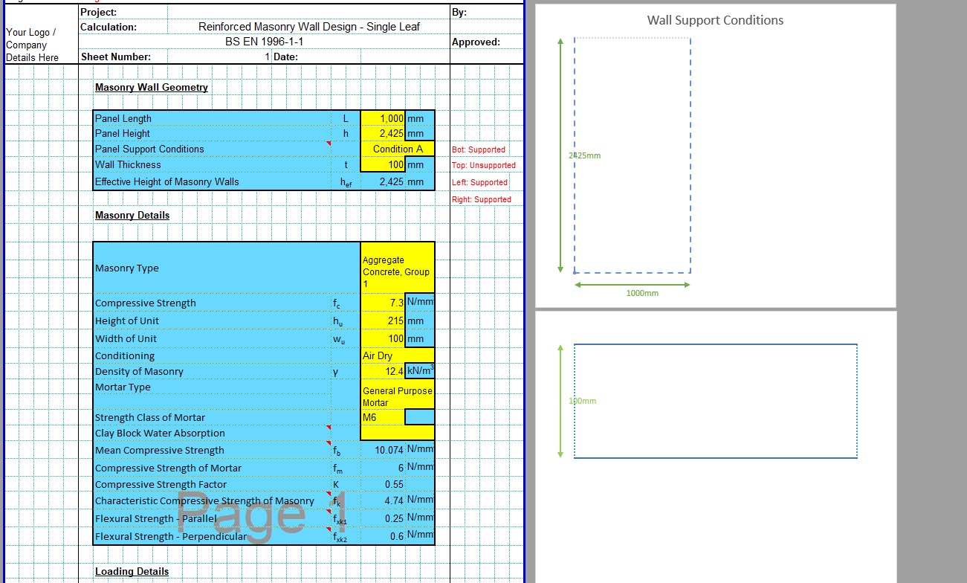The CivilWeb Load Bearing Wall Design Spreadsheet is an easy to use spreadsheet for the design of load bearing walls. The spreadsheet can complete load bearing wall design for either single leaf or cavity walls, in accordance with the requirements of either BS EN 1996-1-1 or BS 5628-1. Each of these is contained in a separate design sheet which include unique design features including pre-set masonry types and details taken straight from the standards. The CivilWeb Load Bearing Wall Design Spreadsheet can be purchased below for only £19.99.
Please note that this spreadsheet is suitable only for unreinforced masonry walls subjected to vertical loads only. The spreadsheets can accommodate eccentric vertical loads but cannot accommodate significant lateral loadings such as from external walls subject to wind loadings. For laterally loaded masonry walls please see our CivilWeb Masonry Wall Design Spreadsheet. For simple free standing walls, please see our Free Standing Masonry Wall Design Spreadsheet.
Or why not purchase our full Masonry Design Suite? The full suite includes all ten of our masonry design spreadsheets at a discounted price of only £49.99 (75% discount). The full suite can be purchased at the bottom of this page.
We also do lots of consultancy designs for masonry walls, columns and associated works. Please follow the link for further information.
Load Bearing Walls
Masonry load bearing walls are present in most residential buildings along with many office, commercial and industrial buildings. Load bearing walls are used to resist vertical loads from roofs and upper storeys. In many cases they can be internal to the building and can be tricky to spot, particularly in older buildings.
Internal load bearing walls are usually single leaf masonry though in some cases they can be cavity walls. This is often the case when older buildings are adjusted or extended and a previously external wall becomes internal. Timber stud walls cannot be load bearing walls.
The structural analysis of load bearing walls needs to be undertaken when new loads are added to the wall. This can be when a building is extended upwards, or new loads are added such as the new floor loads created when a loft is converted.
When the walls are internal to the building they will not be subjected to lateral wind loads, only vertical loads. In this case this spreadsheet can calculate the vertical capacity of the wall in a quickest and simplest way.
Openings in load bearing walls can be created by installing a new lintel. This can be to create a new door or window in an existing wall or to create an opening for a new extension for example. In these cases an analysis of the existing bearing wall is not required, but Building Control will require calculations from an Engineer to prove that the new lintel is sufficient. We have a number of standard design forms which can be used for these purposes, please see our Steel Beam Calculations for Building Control page for further information.
Load Bearing Wall Design Spreadsheet
Our CivilWeb Load Bearing Wall Design Spreadsheet is the quickest and simplest way to complete the design or analysis of a load bearing wall. The spreadsheet suite includes four separate design sheets, including;
- Single Leaf Load Bearing Wall Design – Eurocode BS EN 1996-1-1
- Cavity Load Bearing Wall Design – Eurocode BS EN 1996-1-1
- Single Leaf Load Bearing Wall Design – BS 5628-1
- Cavity Load Bearing Wall Design – BS 5628-1
The spreadsheets have been specially designed to be as quick and easy to use as possible. The safety factors and partial factors are pre-set to suit UK requirements, though they can be easily altered to suit alternative standards. Each spreadsheet also includes a unique dynamic drawing of the wall geometry showing the input dimensions, making it easy to see any mistakes or incorrect inputs.
The CivilWeb Load Bearing Wall Design Spreadsheet requires the following inputs;
- Wall geometry including panel length, height and leaf thicknesses
- Masonry details including type of masonry, masonry dimensions, compressive strength and mortar details
- The wall panel support conditions
- Loading details including permanent and variable vertical loads and eccentricities (if required)
- Partial safety factors for materials and loadings (these are pre-set to UK standard values)
The spreadsheet then calculates the vertical compressive resistance of the wall which can then be compared with the design compressive forces. The spreadsheet also takes account of the moments created in the wall by any eccentricities in the vertical forces. These calculations are available for single leaf or cavity walls, and for BS EN 1996-1-1 or BS 5628-1 standards.
The spreadsheet presents these results in a simple, clear and accessible manner with all the results visible to the user. Each result is presented as a utilisation factor. This shows the user exactly how much of the capacity of the wall is being utilised by the design forces. This makes it easy for the designer to see if the wall can be optimised in any way, or if the wall needs to be strengthened. The following calculations are completed by the spreadsheet;
- Slenderness Check
- Reduction Factor Due to Load Eccentricities
- Vertical Resistance
- Serviceability Limit State Checks (Eurocode Only)
- Limiting Area (BS Only)
The CivilWeb Load Bearing Wall Design Spreadsheet is designed to be as easy to use as possible, even for non-technical users. Each of the spreadsheet inputs includes correct notation in accordance with the relevant standard and some inputs include detailed descriptions and typical values. All inputs which have options prescribed in the standards include drop down menus of all the available options. These include the wall support conditions, masonry types and mortar types.
Each spreadsheet includes a unique dynamic drawing of the wall geometry inputs including a cross section view. This allows the user to see exactly what the spreadsheet is working with and they can see instantly if an input has been entered incorrectly.
CivilWeb Load Bearing Wall Design Spreadsheet
The CivilWeb Load Bearing Wall Design Spreadsheet is an easy to use and useful spreadsheet for the design of load bearing walls not subjected to lateral forces. The spreadsheet includes 4 different design sheets covering cavity and single leaf walls, and includes both BS EN 1996-1-1 or BS 5628-1 standards. Each spreadsheet has been designed to be as user friendly as possible and completes all the required calculations instantly, meaning a fully compliant, fully optimised load bearing wall design can be completed in minutes.
Buy the CivilWeb Load Bearing Wall Design Spreadsheet now for only £19.99.
Or you can buy five of our masonry wall design spreadsheets together for only £29.99.
Includes Masonry Wall Design, Load Bearing Wall Design, Free Standing Masonry Wall Design, Brick Pier Wall Design and Reinforced Masonry Wall Design Spreadsheets.
Or why not buy our best value full Masonry Design Suite including all ten of our Masonry Design Spreadsheets for only £49.99.
Download Free Trial Version
To try out the free trial version of this software, please enter your email address below to sign up to our newsletter and we will send your free version now.
