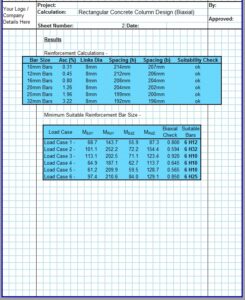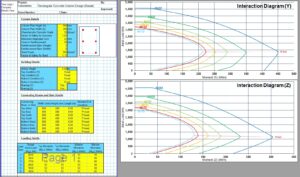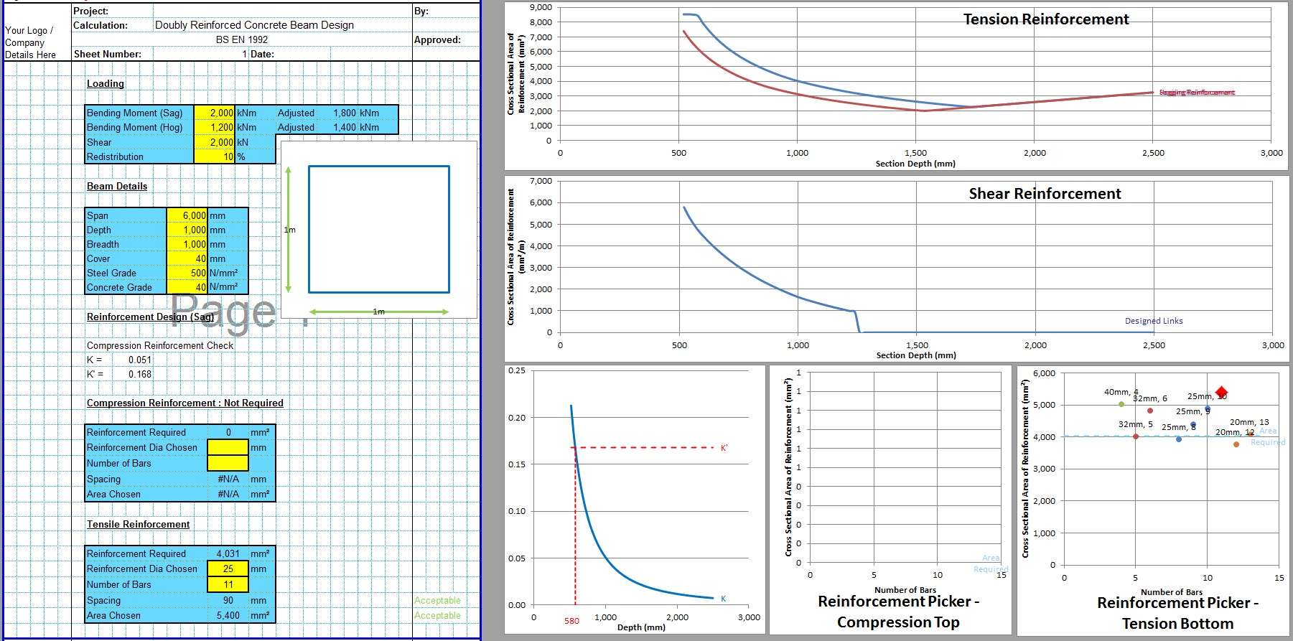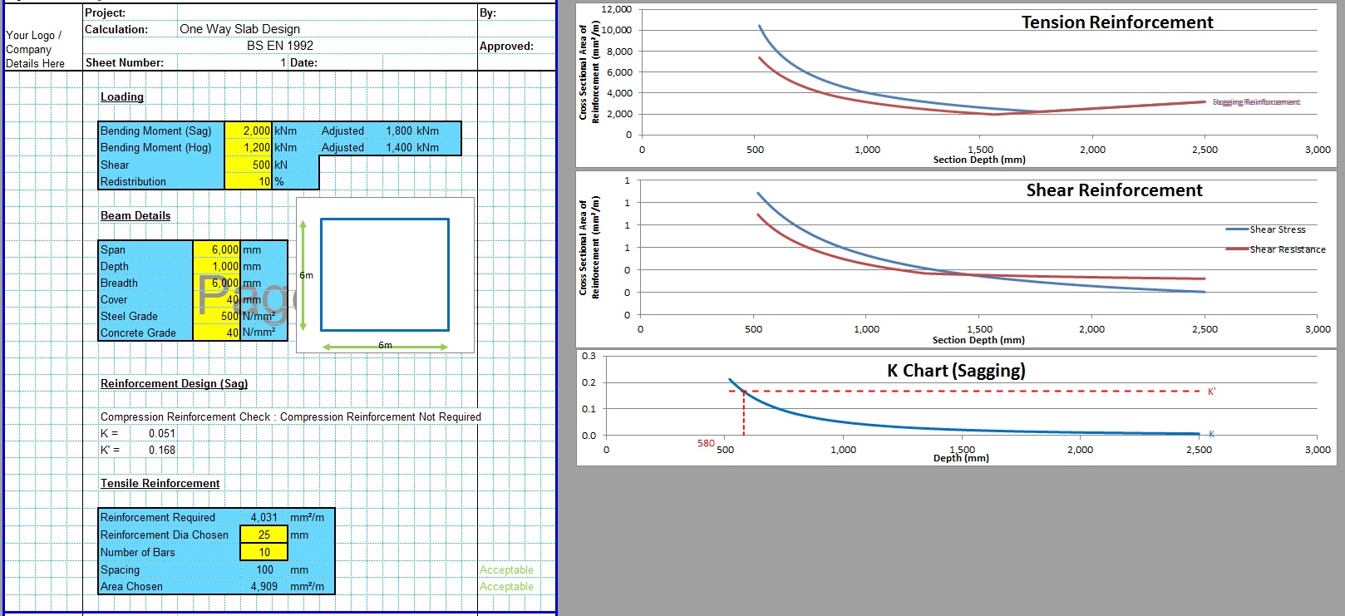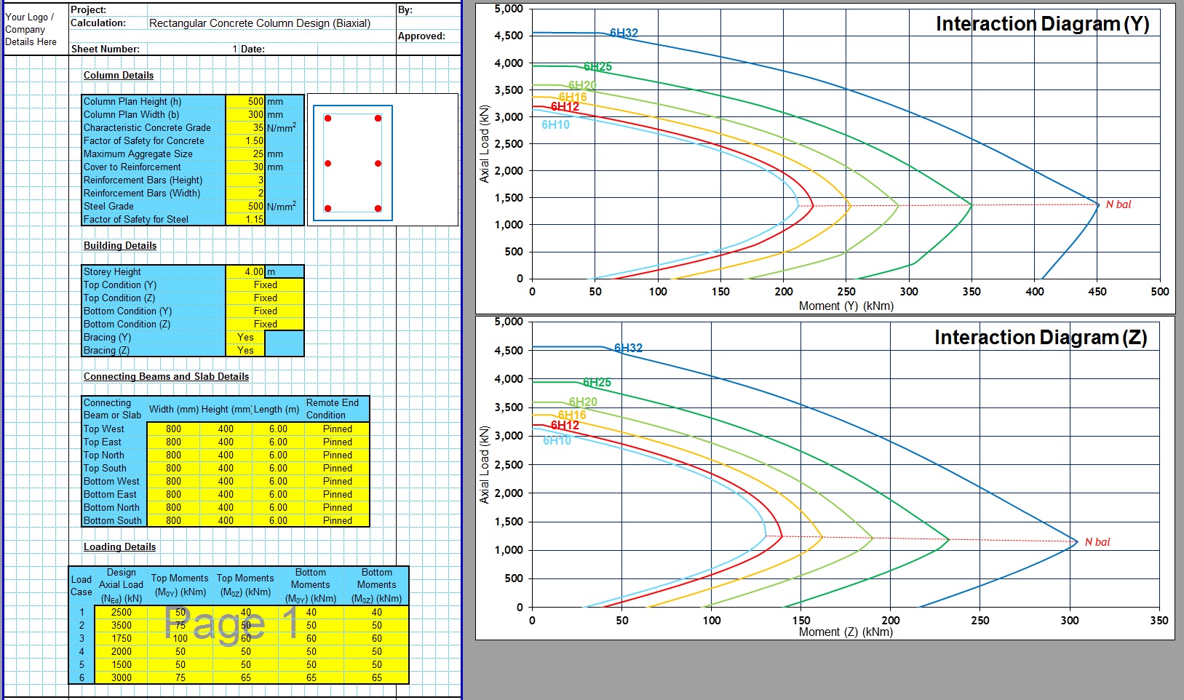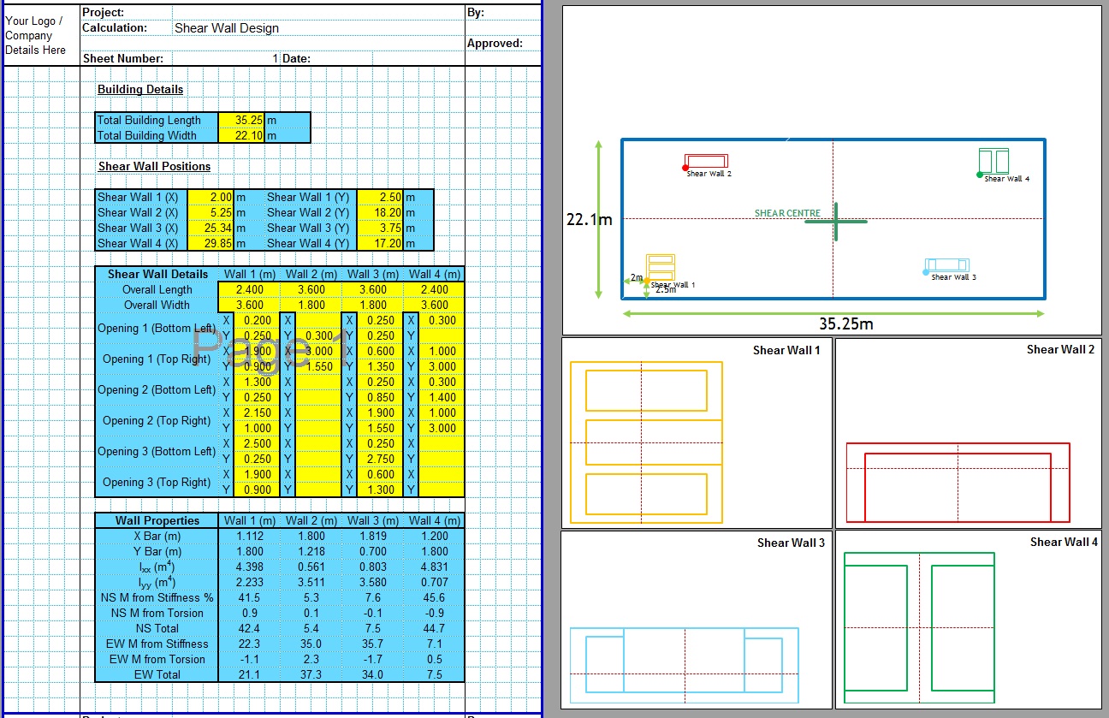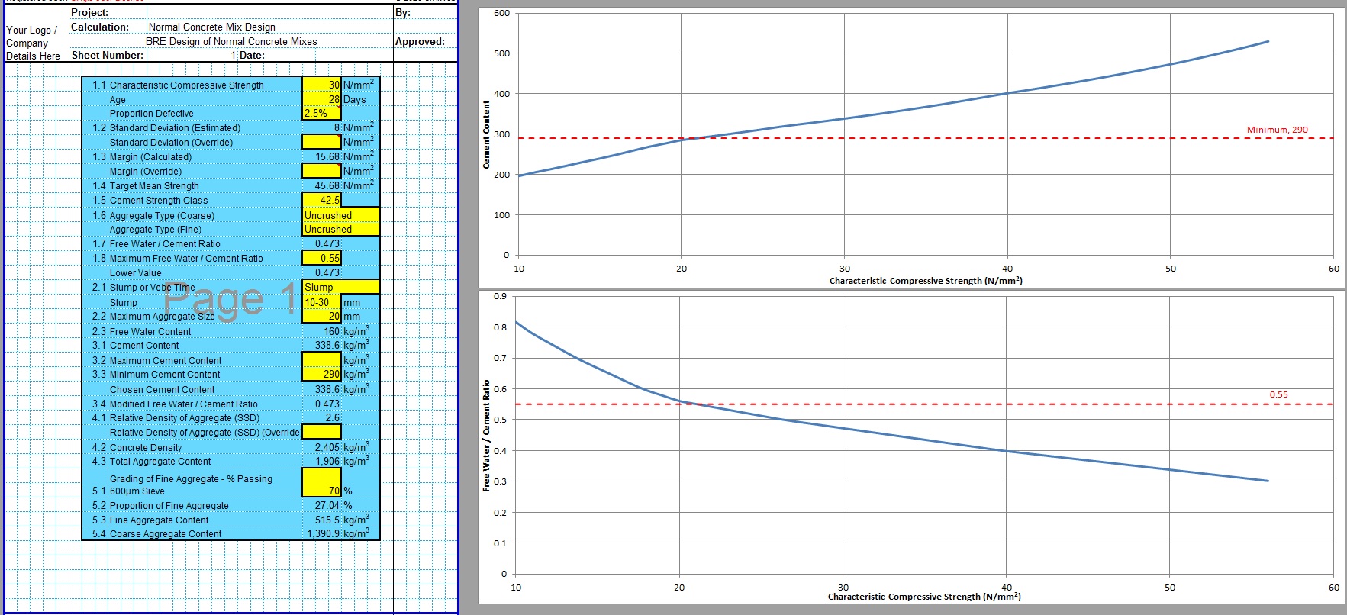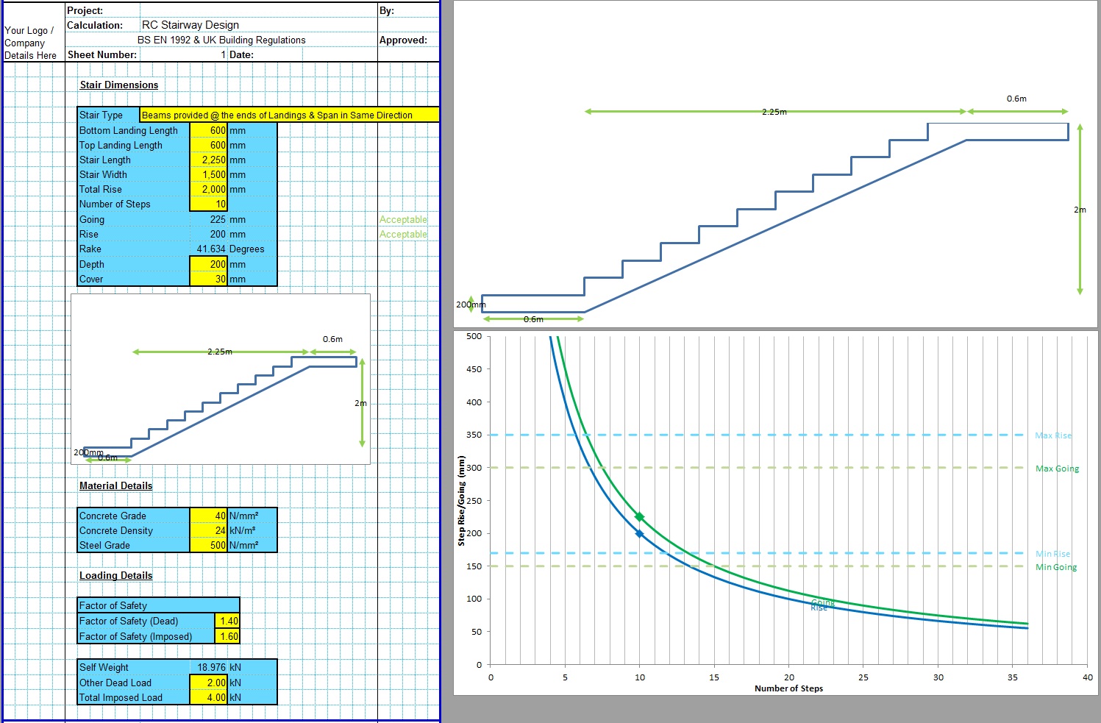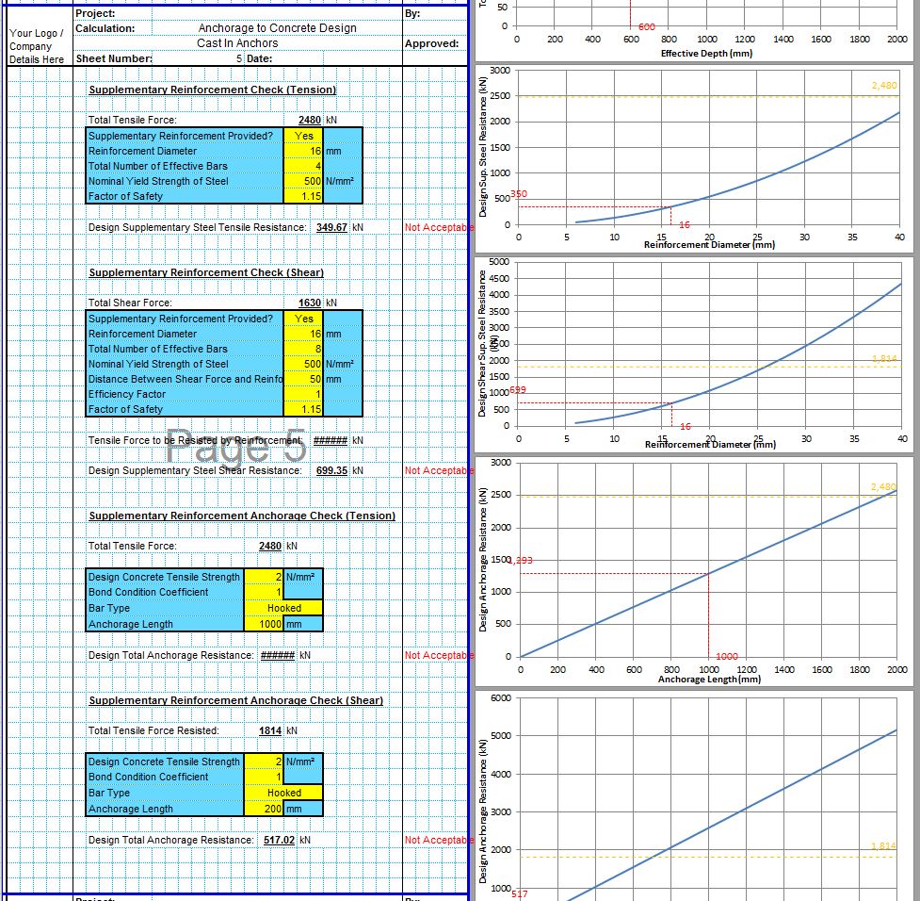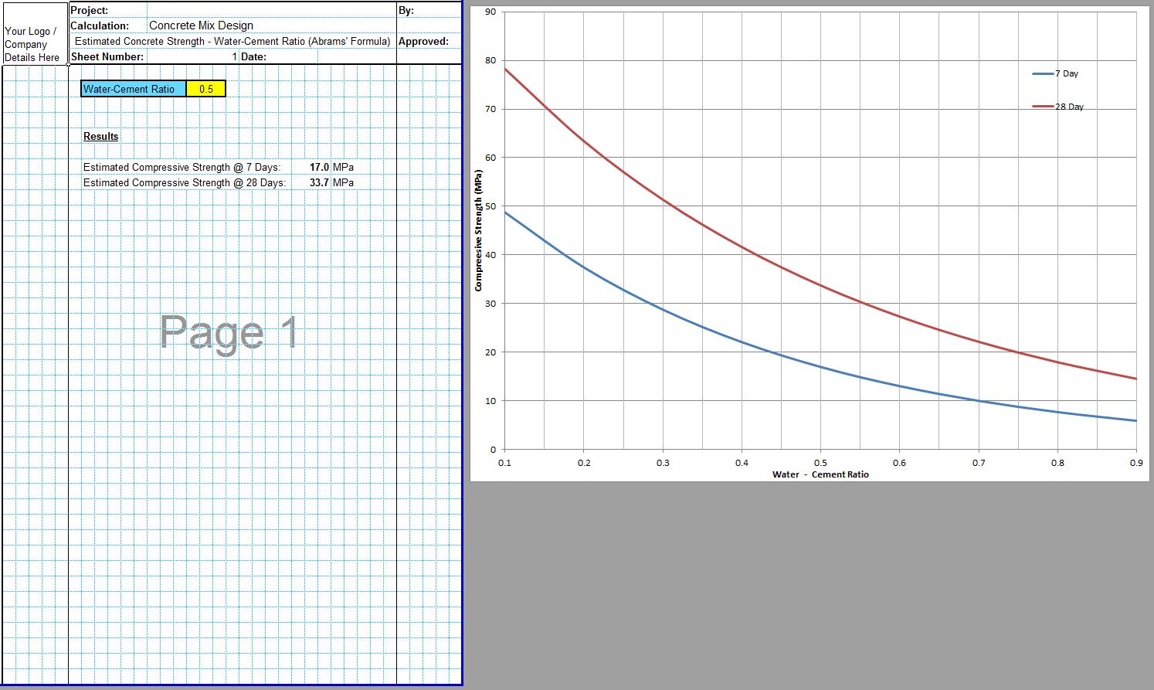The CivilWeb Biaxial Column Design XLS is a powerful design spreadsheet which can be used to design reinforced concrete columns subjected to bending moments in both planes, X and Y. The spreadsheet completes all the calculations required in accordance with BS EN 1992. The spreadsheet completes all the calculations instantly allowing the designer to finalise a fully optimised design in minutes. The CivilWeb Biaxial Column Design XLS can be purchased at the bottom of this page for only £20.
Alternatively the Biaxial Column Design XLS is included in the Concrete Column Design Bundle which includes uniaxially loaded, biaxially loaded and circular concrete column design spreadsheets. This bundle can be purchased at the bottom of this page for only £30. Or why not purchase our best value bundle, the full Concrete Design Suite which includes all of our reinforced concrete design spreadsheets. This is our best value design bundle and can be purchased at the bottom of this page for only £50.
Biaxial Columns
Concrete columns are very common in all kinds of concrete framed buildings and structures. Reinforced concrete is well suited to all kinds of general purpose offices and residential buildings. This is due to concrete’s durability and fire resistance. Concrete is also easily mouldable to any shape and therefore concrete columns can be optimised in a way which is more difficult for steel sections which come only in standard sizes and shapes. Concrete columns are also more easy to connect with concrete slabs which are preferred.
Concrete is strong in compression which makes it particularly well suited for columns where the forces are primarily axial and compressive. In these cases the concrete can withstand the structural forces without any assistance from large bars of structural steel. The column will still require minimum steel links in order for the column to be buildable and to limit and control any cracking. In these cases the column will be very economical compared to alternative materials.
Concrete however is very weak in tension, generally around 10% of the compressive strength. In most cases concrete is so weak in tension that the tensile strength is ignored entirely and the whole of the tensile strength is provided by the reinforcing steel. When a column is subjected to bending moments this will cause tensile stress in the column which needs to be resisted by reinforcing steel. In the case of biaxially loaded columns there will need to be steel on all four faces of the rectangular column section.
This excel sheet for biaxial column design is intended for the detailed design of complex biaxially loaded columns. As such it includes many more inputs for the detailed analysis of the column and loading conditions. Many of these inputs would be superfluous for the design of a simple uniaxially loaded rectangular or circular column. For this reason we have separate Circular Column Design and Rectangular Column Design Spreadsheets designed to speed up the calculation of simple columns. These spreadsheets along with the CivilWeb Biaxial Column Design XLS are included in our Concrete Column Design Bundle.
Biaxial Column Design - Inputs
First the designer must input the forces which are to be resisted by the column. The CivilWeb Biaxial Column Design XLS allows the designer to input any combination of axial and bending forces in either or both directions. The spreadsheet does not produce these forces but allows the designer to input any required values from a suitable separate frame analysis.
After the forces have been entered next the designer can enter a proposed size for the column. The excel sheet for biaxial column design then analyses this proposed column size and determines whether this size is valid or not in accordance with BS EN 1992. The designer can then optimise the column design by adjusting the dimensions of the column. The excel sheet for biaxial column design then instantly re-analysis the column design and the designer can see whether the adjustments produced an improvement or not.
When the dimensions of the column have been decided, the CivilWeb Biaxial Column Design XLS can then be used to design the required reinforcement. The reinforcement required is dependent on the bending moments to be resisted. The spreadsheet calculates the required reinforcement in each direction separately leading to a fully optimised column design. The spreadsheet also produces a unique column interaction chart which shows the designer to critical combinations of axial and bending moment forces in order to produce a design valid for any loading conditions.
CivilWeb Biaxial Column Design XLS
The CivilWeb Biaxial Column Design XLS can be used to complete a fully optimised design of a biaxially loaded reinforced concrete column. The spreadsheet completes all the calculations in accordance with BS EN 1992. The spreadsheets inbuilt column interaction charts speed up the design process, allowing a fully optimised design to be completed in minutes.
Buy the CivilWeb Biaxial Column Design XLS now for only £20.
Buy the CivilWeb Concrete Column Design Suite including a total of 3 different column design spreadsheets for only £30.
Or why not buy our best value bundle, the full CivilWeb RCC Design Suite which includes all of our concrete design spreadsheets for only £50, a saving of over 80%.
Download Free Trial Version
To try out a fully functional free trial version of this software, please enter your email address below to sign up to our newsletter.
