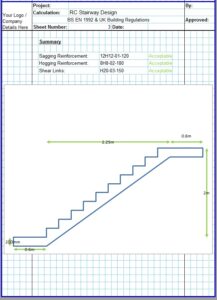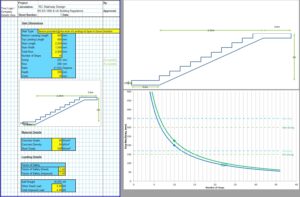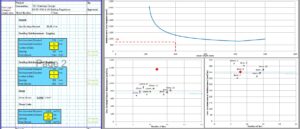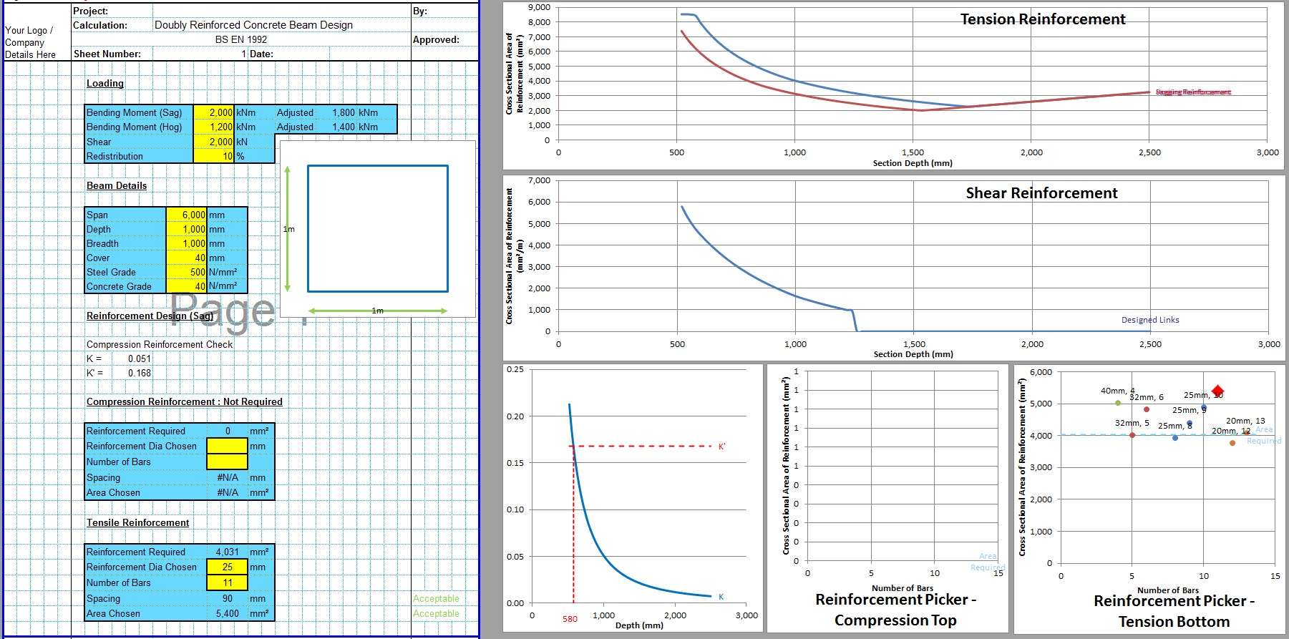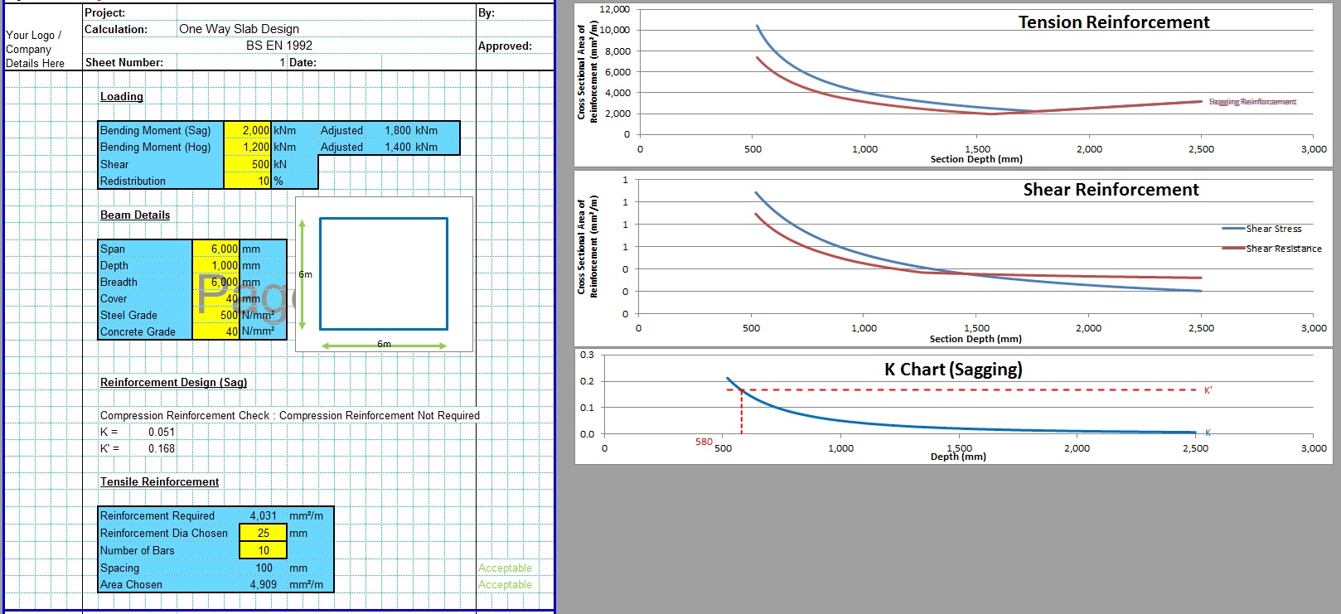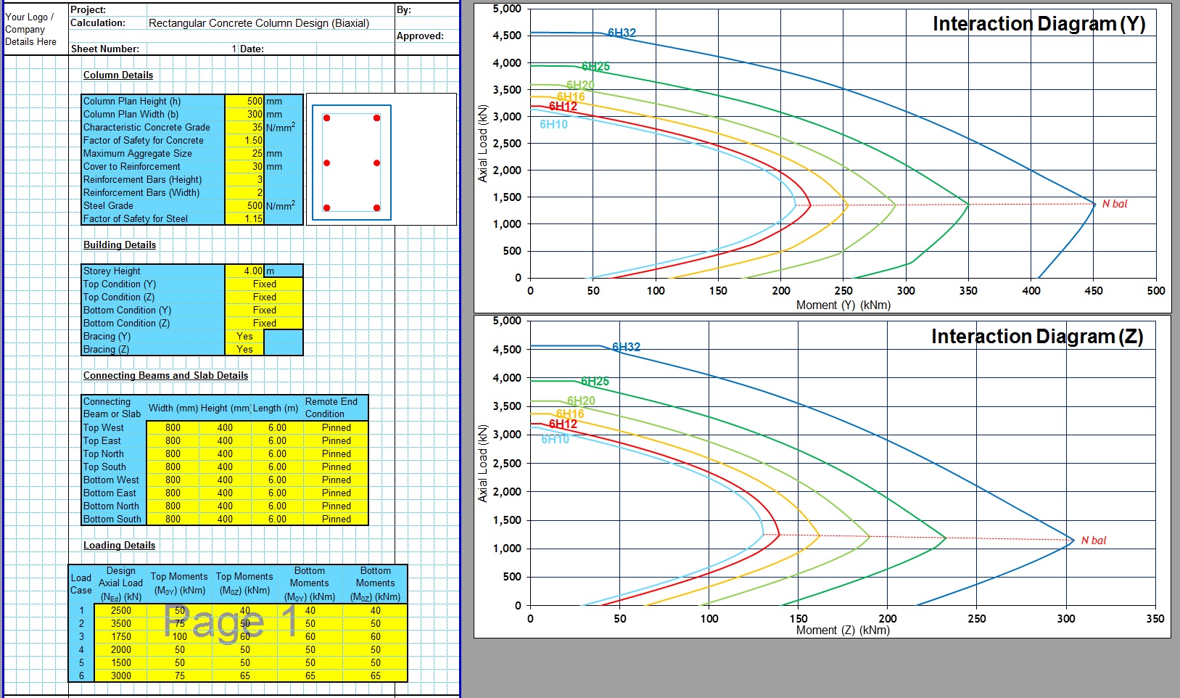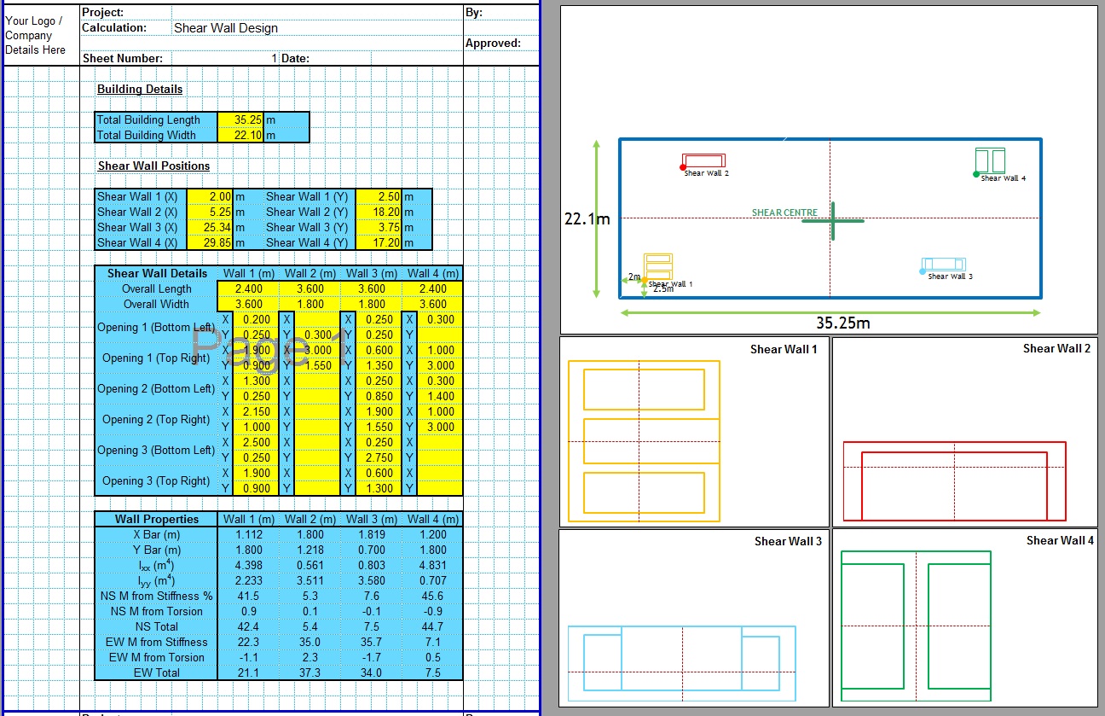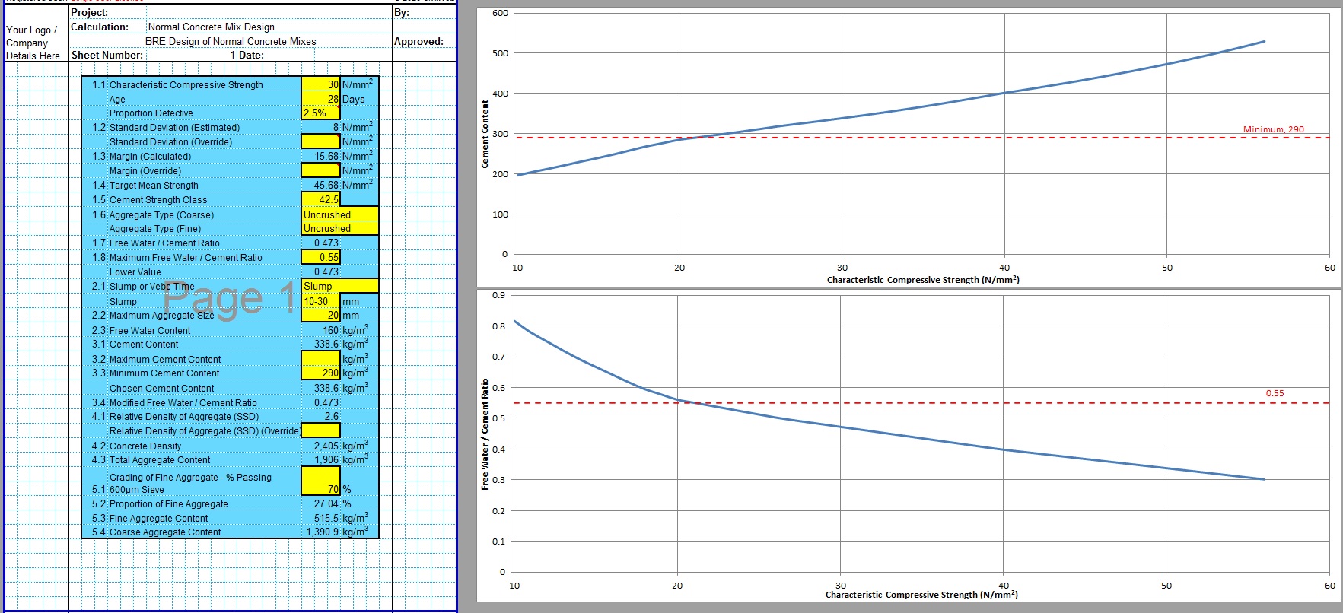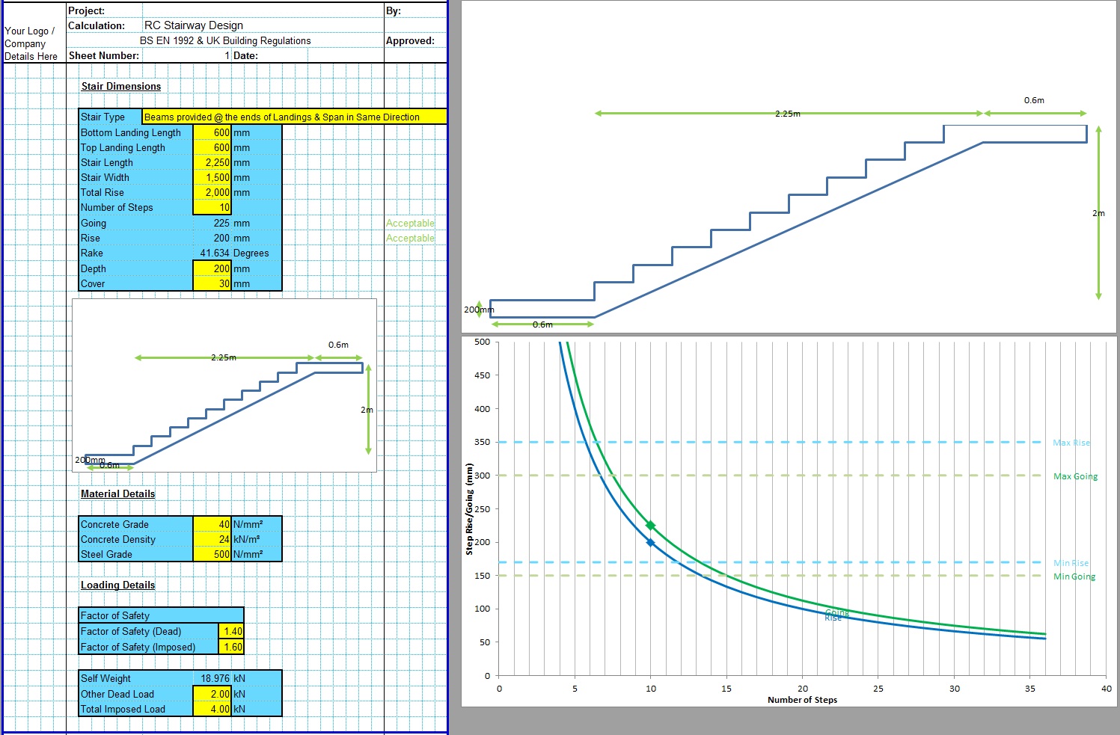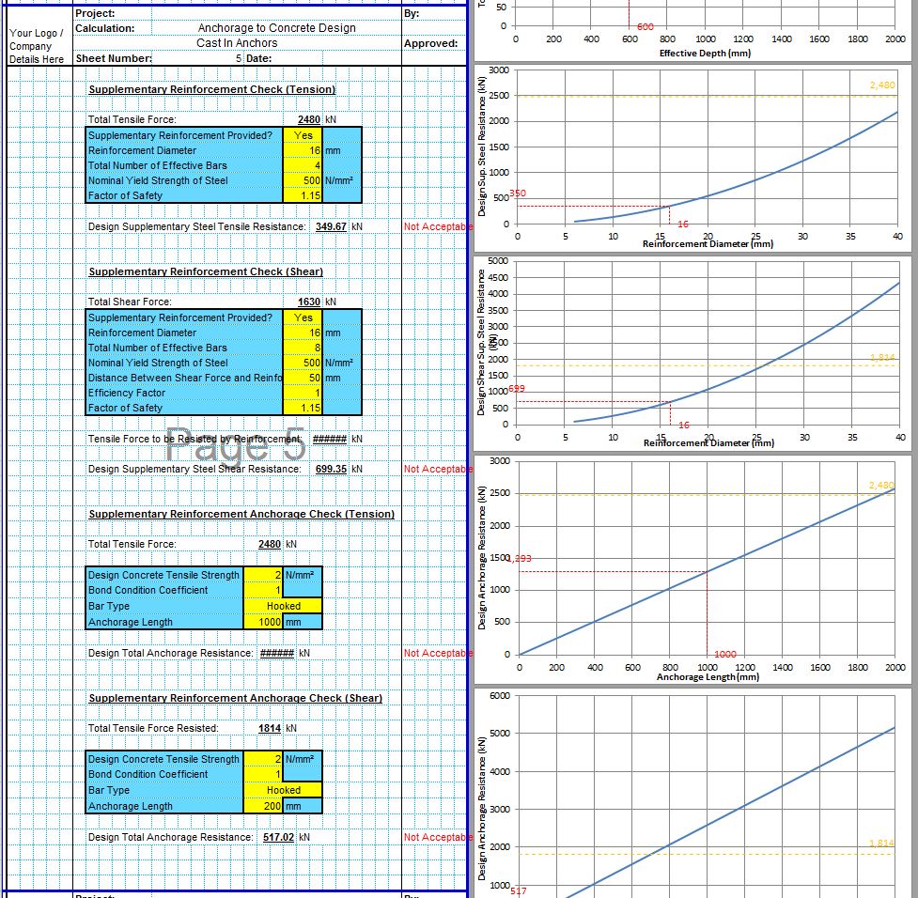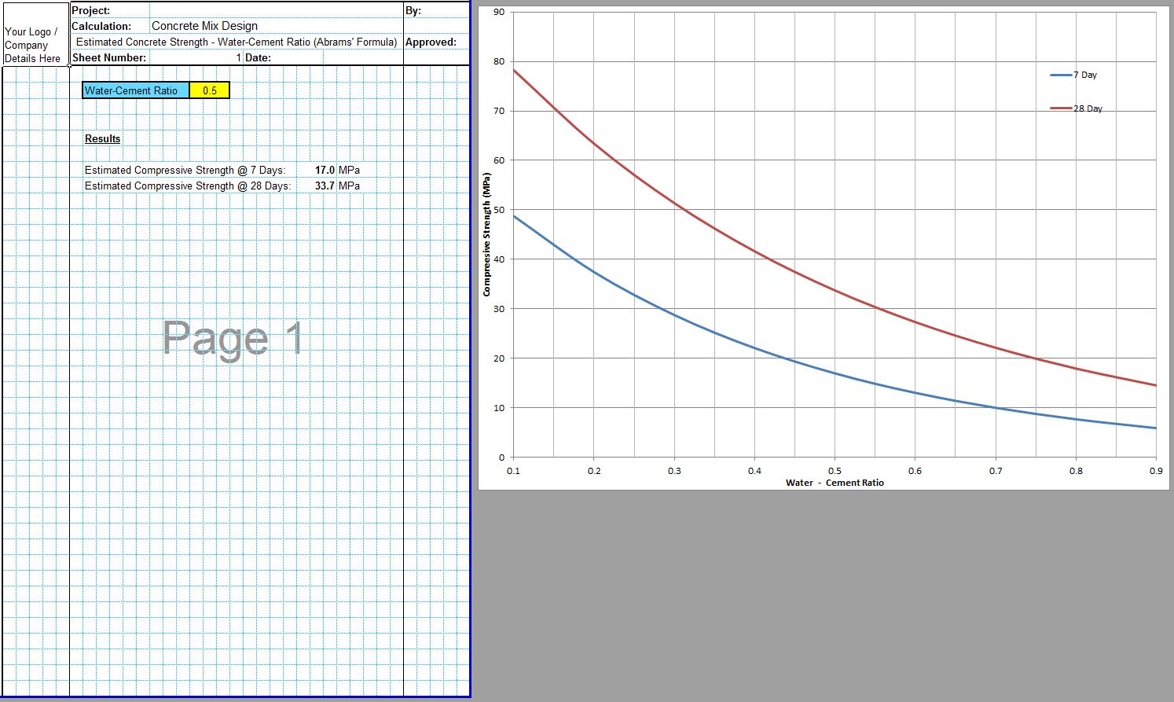The CivilWeb Concrete Stairs Design Spreadsheet is an easy to use spreadsheet for interior or exterior concrete stairs design. The spreadsheet completes the calculations in accordance with BS EN 1992 or BS 8110. The spreadsheet also ensures that the concrete stairs are designed in accordance with UK Building Regulations. The spreadsheet completes the calculations instantly allowing the designer to complete a compliant and optimised reinforced concrete stairs design in minutes.
The CivilWeb Concrete Stairs Design Spreadsheet can be purchased at the bottom of this page for only £20. Alternatively the CivilWeb Concrete Stairs Design Spreadsheet is included in the Concrete Design Suite which includes all of our reinforced concrete design spreadsheets. This is our best value design bundle and can be purchased at the bottom of this page for only £50.
Reinforced Concrete Stairs Design
Reinforced concrete stairs are the most common type of stairs used in all types of buildings. These concrete stairs are often precast in sections including landings or can be cast insitu for large or unusually shaped flights of stairs. Exterior and interior concrete stairs design is basically the same though the cover requirements may be greater for exterior concrete stairs.
Cement stairs design can be a time consuming process. The concrete steps design depends on the length of the flight and the loadings present. In most cases the loadings are standard and the length of the flight of stairs is set by building standards. The bending moments and shear forces acting on the stairs depends on the end conditions which means a standard beam analysis is not suitable. The CivilWeb Concrete Stairs Design Spreadsheet includes an inbuilt analysis module which calculates the maximum bending moments and shear forces instantly.
It can also be tricky to design the rise and the going for the steps. Both parameters must suit the overall length and rise required, but they must also align with the Building Regulations requirements for maximum and minimum rise, going and number of steps. The CivilWeb Concrete Stairs Design Spreadsheet makes this process easy by showing the designer exactly how many steps are required in order to meet both requirements and then calculating the exact rise and going for each step.
CivilWeb Concrete Stairs Design Spreadsheet - Inputs
Firstly the designer must input the geometry for the flight of stairs. In many cases these will be set to standard sizes suitable for UK or local building regulations. The CivilWeb Concrete Stairs Design Spreadsheet assists the designer in ensuring these dimensions are suitable for UK Building Regulations. The spreadsheet includes a dynamic drawing of the proposed concrete steps geometry so there is no risk of confusion regarding the inputs.
The designer inputs the required total length and rise for the steps. The CivilWeb Concrete Stairs Design Spreadsheet then presents the designer with a unique graph showing the number of steps which satisfy UK Building Regulations for rise and going. Though other local standards will differ slightly, they are generally very similar to UK Building Regulations based on the ergonomics of using stairs.
Next the designer must input the loading conditions. Stairs are not usually places subjected to significant loadings in addition to the general loads expected from people and general decorative fixtures and fittings. Standard or minimum loadings for areas within buildings are often specified in local building regulations or design standards.
Next the designer must input a trial thickness for the stairs which the spreadsheet will analyse for suitability. This trial thickness can be taken from experience of similar reinforced concrete stairs or simply guessed. The spreadsheet includes a unique analysis tool which shows the designer exactly what concrete thickness is optimum, balancing concrete and steel requirements. This will save the designer from any iterative design steps as they can see at a glance exactly what depth of concrete is optimal.
Next the CivilWeb Concrete Stairs Design Spreadsheet calculates the maximum bending moments and shear forces acting on the reinforced concrete stairs in accordance with BS 8110. These maximum bending moments and shear forces are then used to determine the required reinforcement. The spreadsheet includes a unique reinforcement suggestion tool which shows the designer exactly which combinations of reinforcement and spacing best suit the proposed stair design.
Finally the spreadsheet includes a summary of the design highlighting any areas where the design is not valid. The spreadsheet also draws a handy dynamic diagram of the proposed concrete stair design which the designer can use to construct the concrete stairs.
CivilWeb Concrete Stairs Design Spreadsheet
The CivilWeb Concrete Stairs Design Spreadsheet completes all the calculations required in order to complete the design of reinforced stairs in accordance with BS 8110 or BS EN 1992. The spreadsheet includes unique design and analysis tools which enable the designer to complete a fully optimised and fully compliant stair design in minutes, saving hours of detailed design work on every stair design.
Buy the CivilWeb Concrete Stairs Design Spreadsheet now for only £20.
Or why not buy our best value bundle, the full CivilWeb RCC Design Suite which includes all of our concrete design spreadsheets for only £50, a saving of over 80%.
Download Free Trial Version
To try out a fully functional free trial version of this software, please enter your email address below to sign up to our newsletter.
