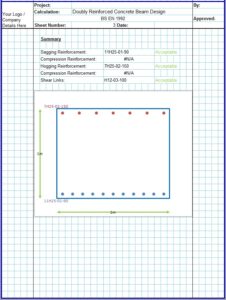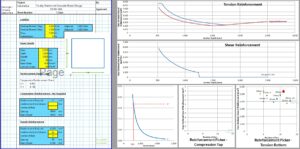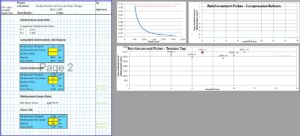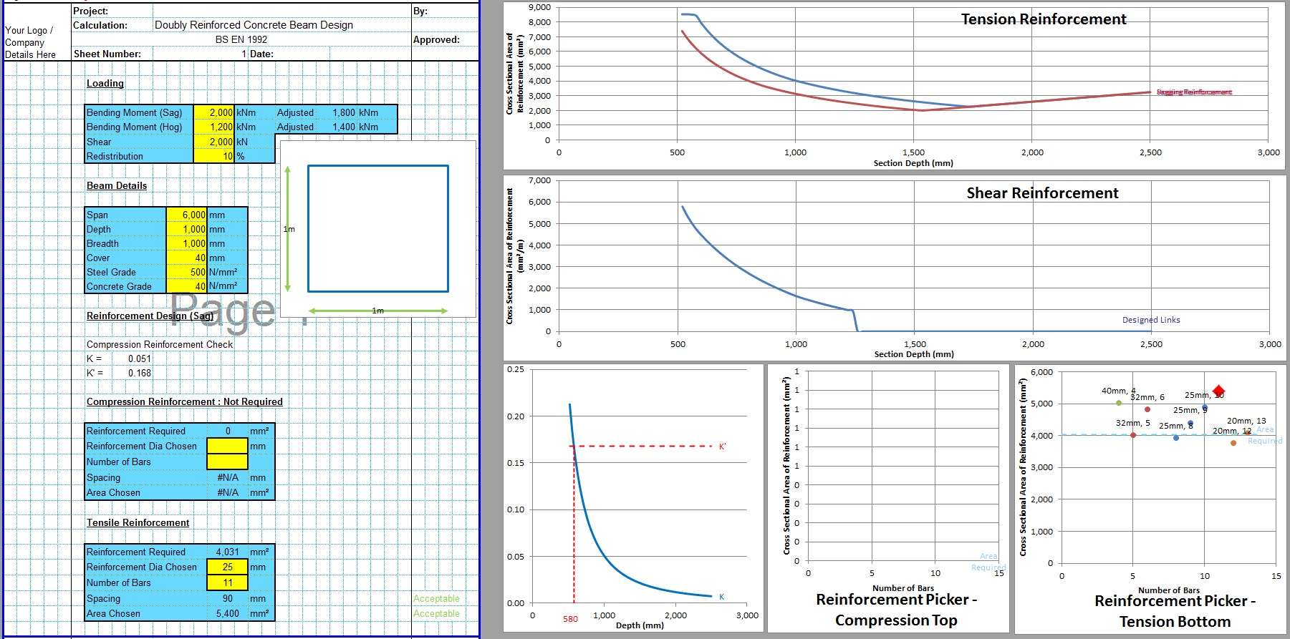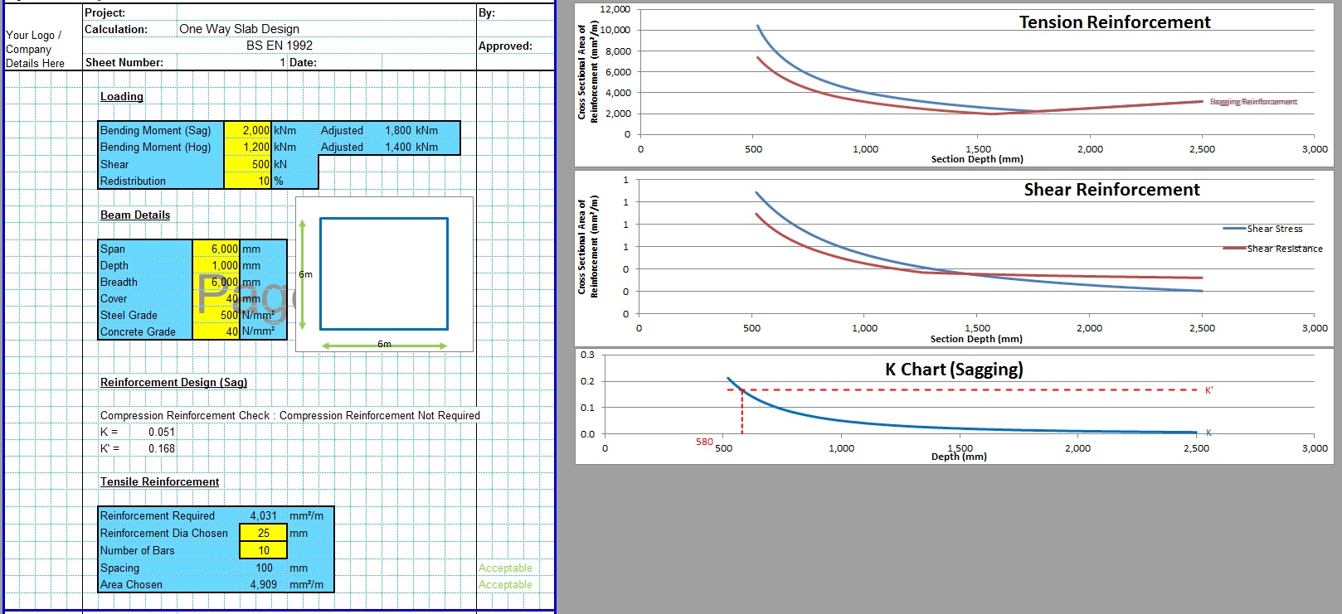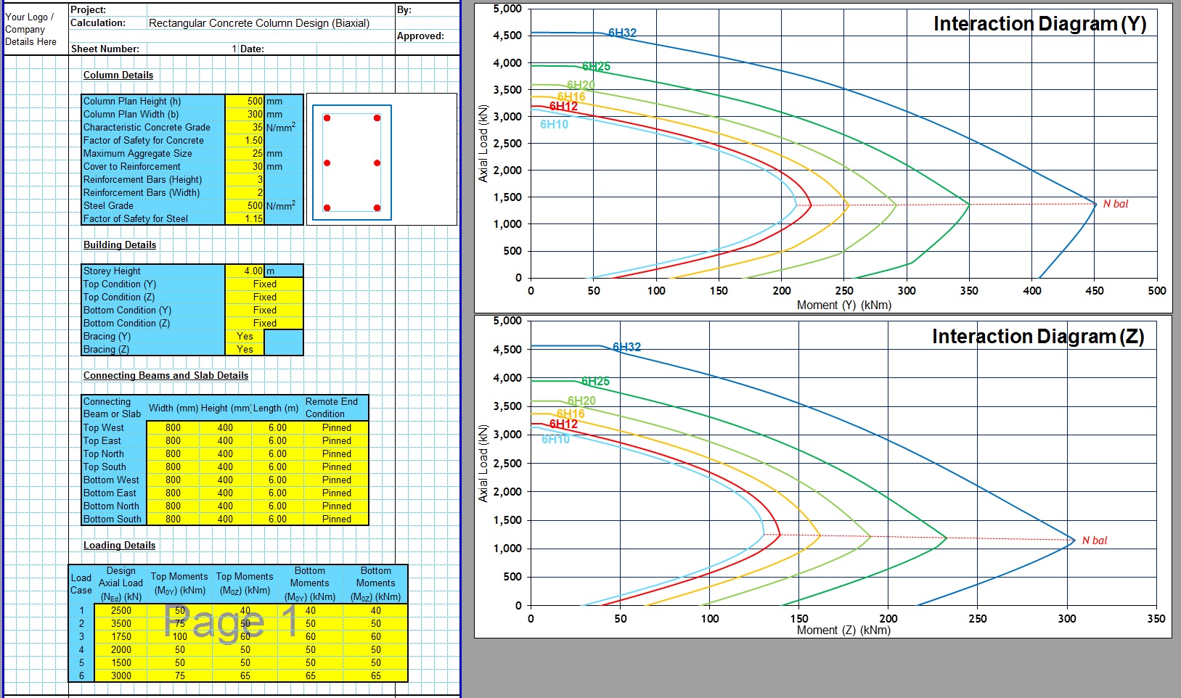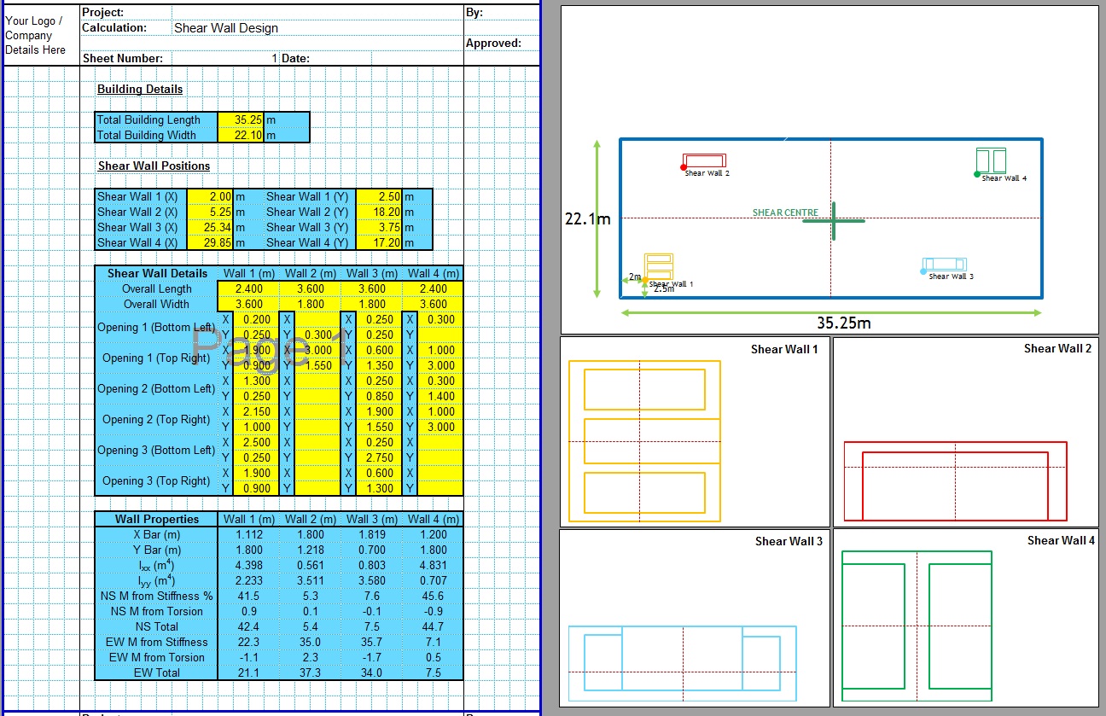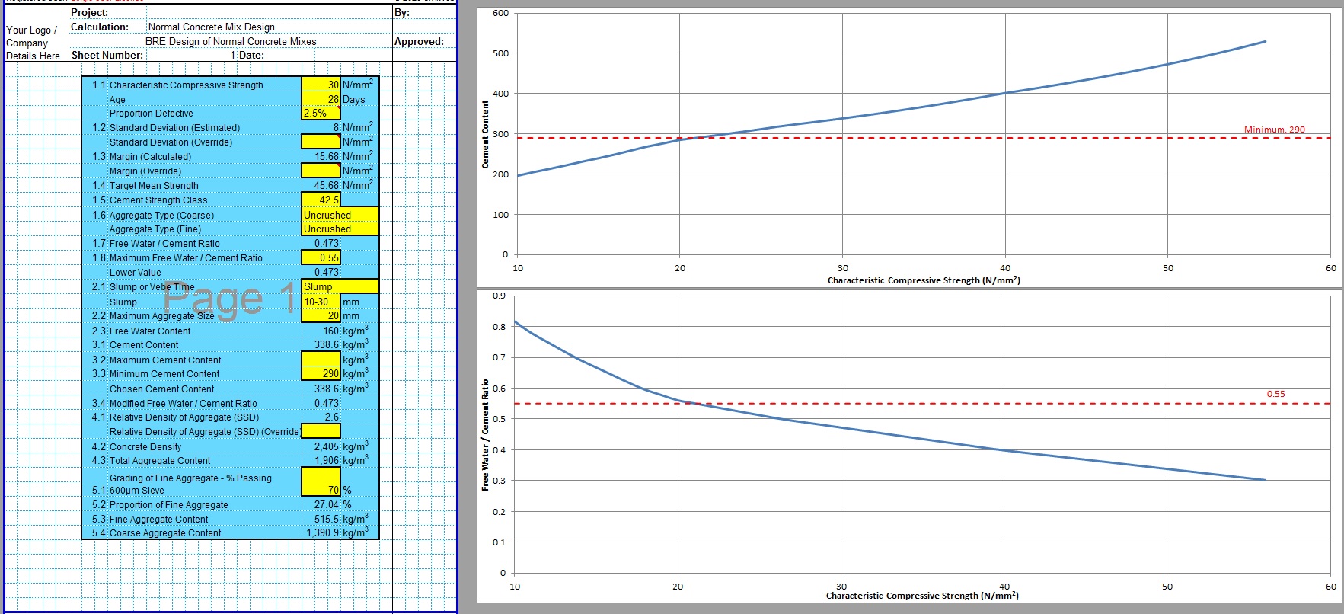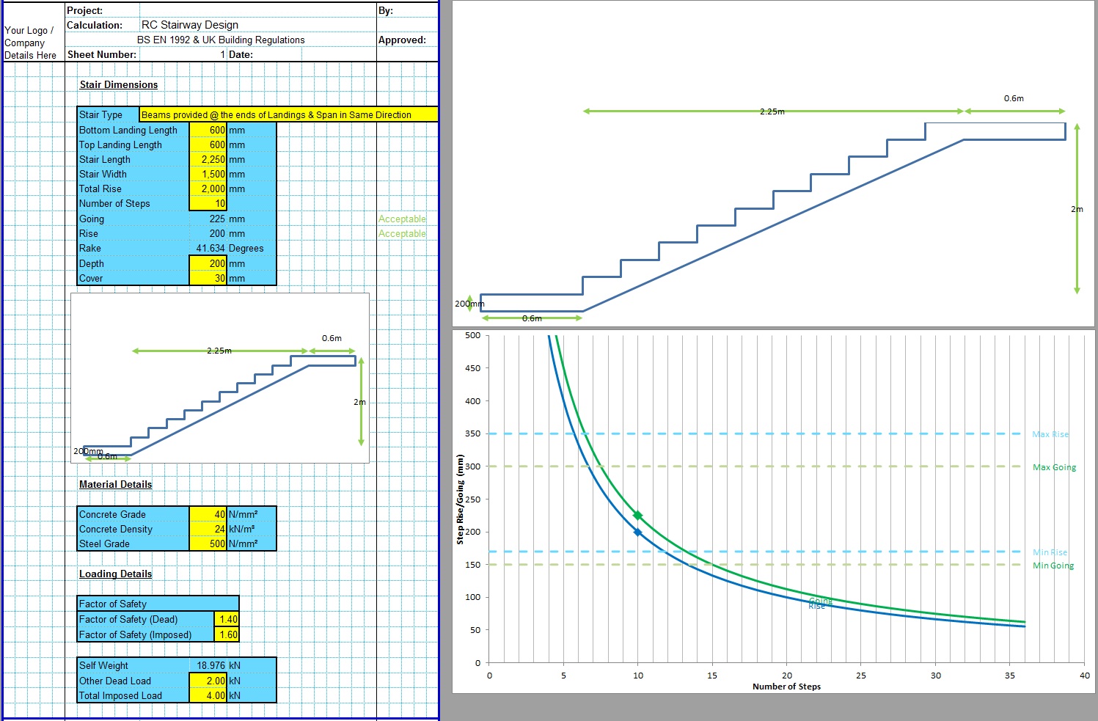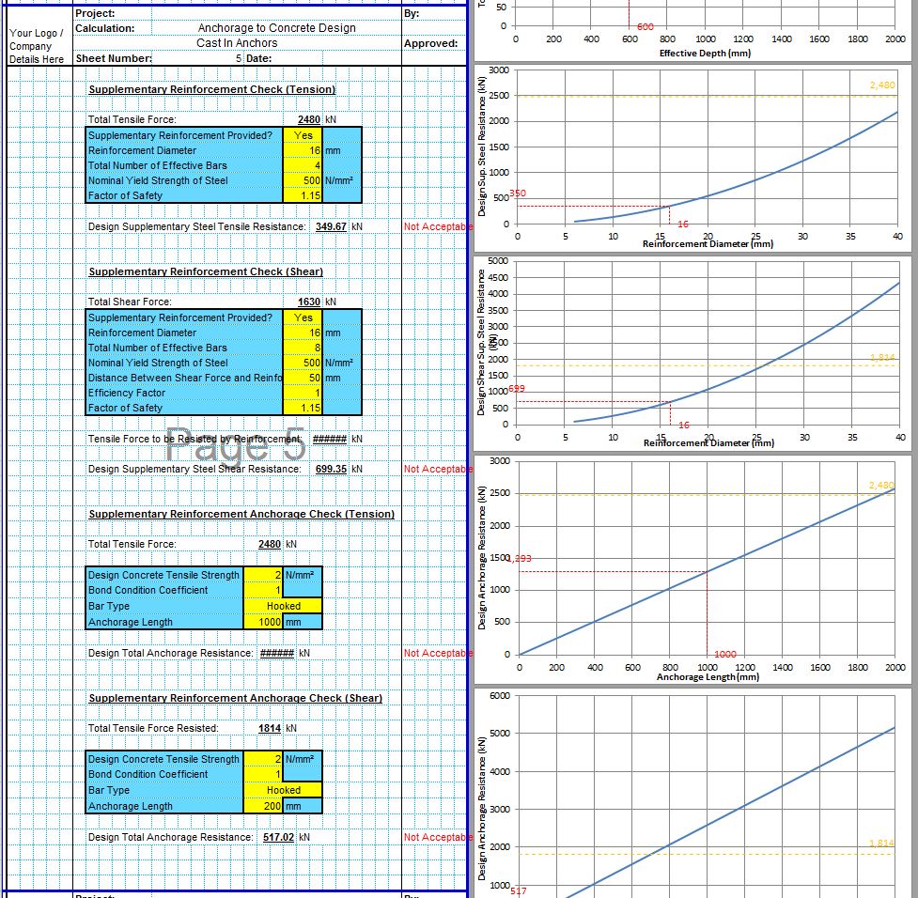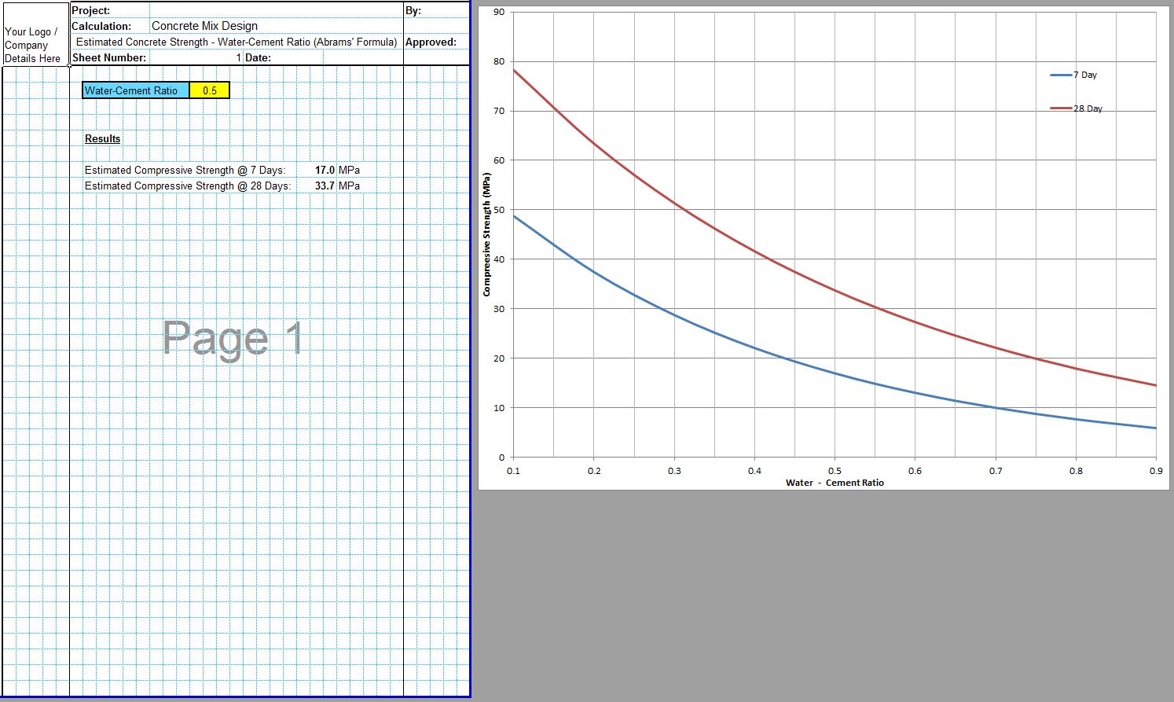The CivilWeb Doubly Reinforced Beam Design Excel Spreadsheet is a powerful design spreadsheet which can be used to design doubly reinforced concrete beams. The spreadsheet can be used to complete all the required calculations for the design of doubly reinforced concrete beams in accordance with BS EN 1992 or BS 8110. The spreadsheet includes unique design and analysis graphs which allow the designer to complete the design in minutes, saving hours of detailed design work on every beam design.
The CivilWeb Doubly Reinforced Beam Design Excel Spreadsheet can be purchased at the bottom of this page for only £20. The CivilWeb Reinforced Concrete Beam Design Excel Bundle including the CivilWeb Design of Singly Reinforced Beam in Excel Spreadsheet and T Shaped RCC Beam Design Excel Sheet design spreadsheets is available for only £30. This bundle also includes our Beam Analysis spreadsheets for a total discount of more than 60%.
Alternatively the CivilWeb Doubly Reinforced Beam Design Excel Spreadsheet is included in the Concrete Design Suite which includes all of our reinforced concrete design spreadsheets. This is our best value design bundle and can be purchased at the bottom of this page for only £50.
Doubly Reinforced Beam Design
Reinforced concrete beams are very common among all types of buildings and structures. Some types of concrete buildings will require hundreds of beams with slightly different loading conditions to be designed. In these cases as simple design spreadsheet such as CivilWeb Doubly Reinforced Beam Design Excel Spreadsheet can be used to optimise the design of lots of different beams without spending days on the design work and without the risk of calculation errors.
Reinforced concrete is a composite material designed to withstand the bending and shear forces acting on the beam. Concrete is relatively cheap, can be easily moulded to any shape, has good durability and fire resistance and is reasonably strong in compression.
Concrete however is very weak in tension, in fact its tensile strength is usually ignored. A beam made purely of concrete would be very weak as it would fail under any bending moment, likely even from its own self weight.
To overcome this weakness in tension concrete beams are reinforced with steel bars which are expensive but very strong in tension. To minimise the cost the expensive steel bars are only placed where they are needed, in the tensile zone.
A simply supported beam carrying a simple point load or universally distributed load will sag downwards with all the tensile forces acting on the bottom part of the beam. This beam can be reinforced with a single layer of steel bars at the bottom of the beam. This is known as a singly reinforced concrete beam. Our Design of Singly Reinforced Beam in Excel Spreadsheet can be used to design these simple beams.
Some concrete beams however have more complex loading arrangements. If a beam is continuous over the supports, a load acting on one part of the beam will cause this part to sag and adjacent parts of the beam will act in the other way to maintain the stability of the beam on the supports. This is called hogging and in these conditions the beam will be experiencing tensile stresses in both the bottom of the beam and in the top. A continuous beam will require steel reinforcement to resist tensile forces in both the top and the bottom of the beam. These beams are called doubly reinforced concrete beams.
Some concrete beams are often built in a T shape, particularly where the beam will also form a floor. These beams can be more economical in some situations as the beam can still act in a similar way to a large rectangular beam but without some of the concrete in the bottom of the section. This concrete in the tensile zone is ignored in the design anyway, so can be eliminated from the beam to reduce cost. These beams can be designed using our T Shaped RCC Beam Design Excel Sheet. The T Shaped RCC Beam Design Excel Sheet, Design of Singly Reinforced Beam in Excel Spreadsheet and CivilWeb Doubly Reinforced Beam Design Excel Spreadsheet along with the Beam Analysis Spreadsheets are included with the CivilWeb Doubly Reinforced Beam Design Excel Spreadsheet in the CivilWeb Reinforced Concrete Beam Design Excel Bundle which can be purchased at the bottom of this page for only £30.
CivilWeb Doubly Reinforced Beam Design Excel Spreadsheet - Inputs
The first step in the design is for the designer to input the bending moments and shear forces acting on the beam. The CivilWeb Doubly Reinforced Beam Design Excel Spreadsheet allows the designer to input any values taken from a separate beam or frame analysis. The Beam Analysis Spreadsheet can be used for this and is included in our CivilWeb Reinforced Concrete Beam Design Excel Bundle which can be purchased at the bottom of this page.
After the loading conditions are input, the designer must now input a trial concrete beam size for analysis. The CivilWeb Doubly Reinforced Beam Design Excel Spreadsheet analyses this beam for suitability. The spreadsheet presents the designer with unique design analysis graphs which show the designer exactly how the beam depth can be optimised to suit the specific loading conditions.
When the designer has optimised the beam dimensions, next the spreadsheet can be used to design the reinforcement. The spreadsheet calculates the reinforcement required in accordance with either BS EN 1992 or BS 8110. The CivilWeb Doubly Reinforced Beam Design Excel Spreadsheet includes unique reinforcement picker tools which show the designer on a graph exactly which combinations of standard reinforcement bar sizes and spacing is most suitable.
This process is completed for tension steel in both the bottom and top of the beam, along with any required compression reinforcement. The CivilWeb Doubly Reinforced Beam Design Excel Spreadsheet also determines the required shear reinforcement. Finally the results are summarised in a table highlighting any areas where the design is not valid. The spreadsheet also draws a handy detail drawing showing the reinforcement design which can be used to cost or construct the beams.
CivilWeb Doubly Reinforced Beam Design Excel Spreadsheet
The CivilWeb Doubly Reinforced Beam Design Excel Spreadsheet can be used to design doubly reinforced concrete beams in accordance with BS EN 1992 or BS 8110. The spreadsheet completes all the calculations instantly and includes unique analysis tools allowing the designer to complete a fully compliant and fully optimised design in minutes. This spreadsheet is particularly useful where many different beams need to be designed quickly and accurately.
Buy the CivilWeb Doubly Reinforced Beam Design Excel Spreadsheet now for only £20.
Buy the CivilWeb Concrete Beam Design Suite including a total of 5 different beam design and analysis spreadsheets for only £30.
Or why not buy our best value bundle, the full CivilWeb RCC Design Suite which includes all of our concrete design spreadsheets for only £50, a saving of over 80%.
Download Free Trial Version
To try out a fully functional free trial version of this software, please enter your email address below to sign up to our newsletter.
