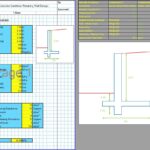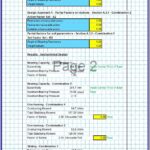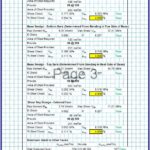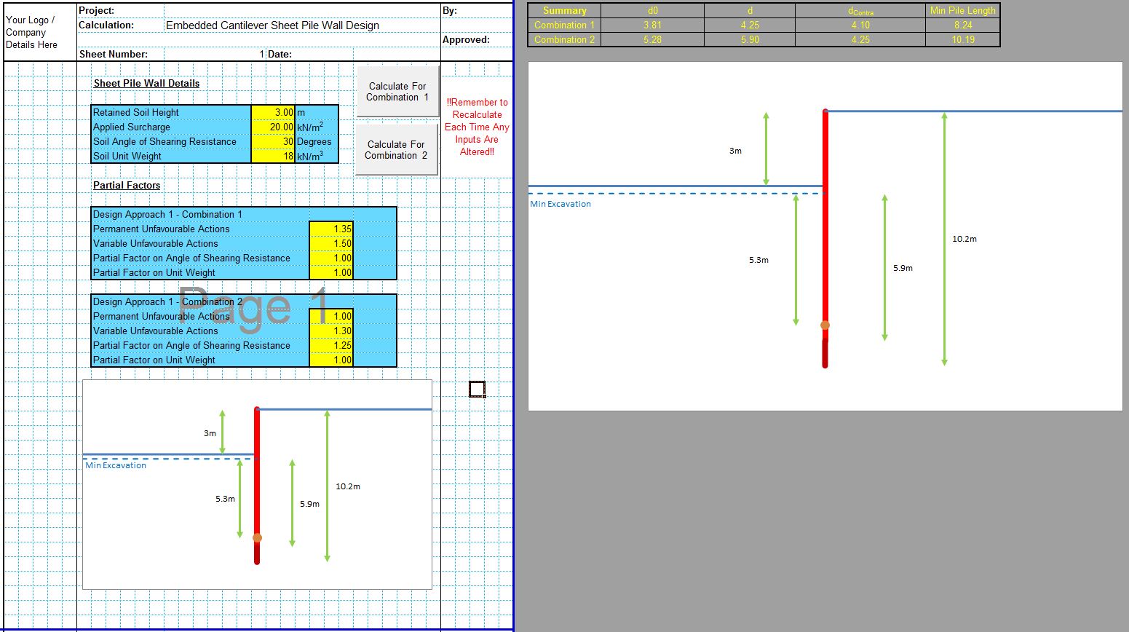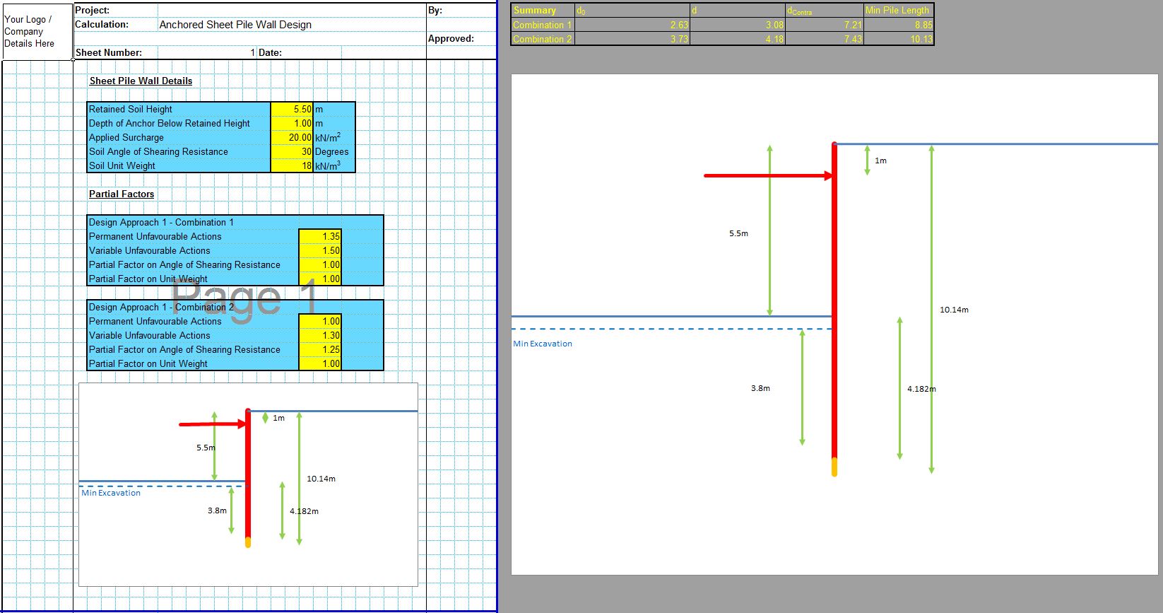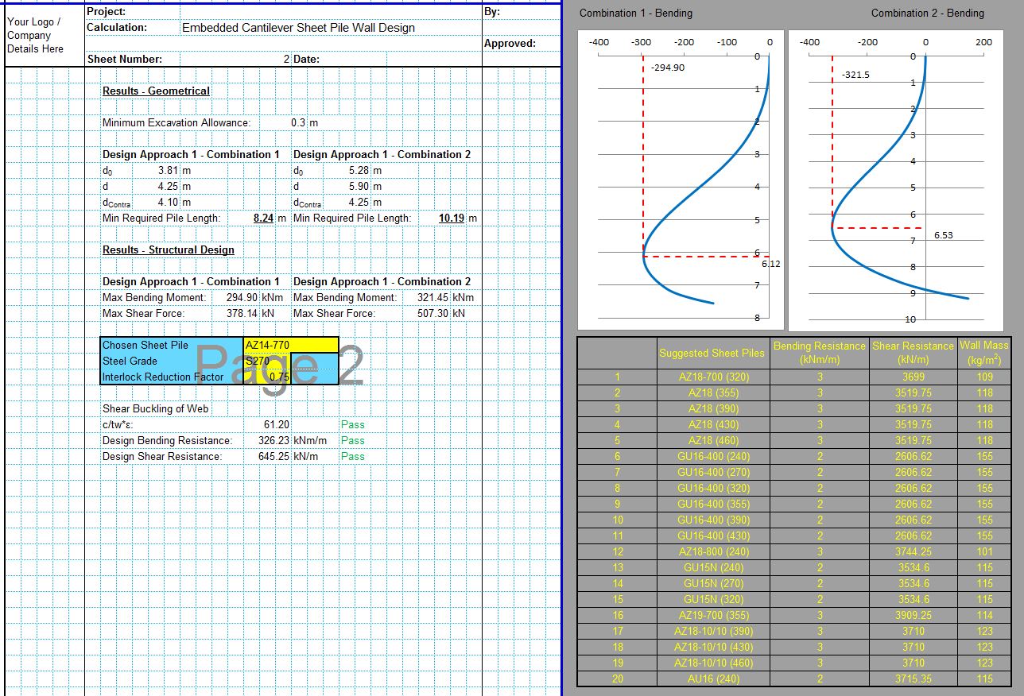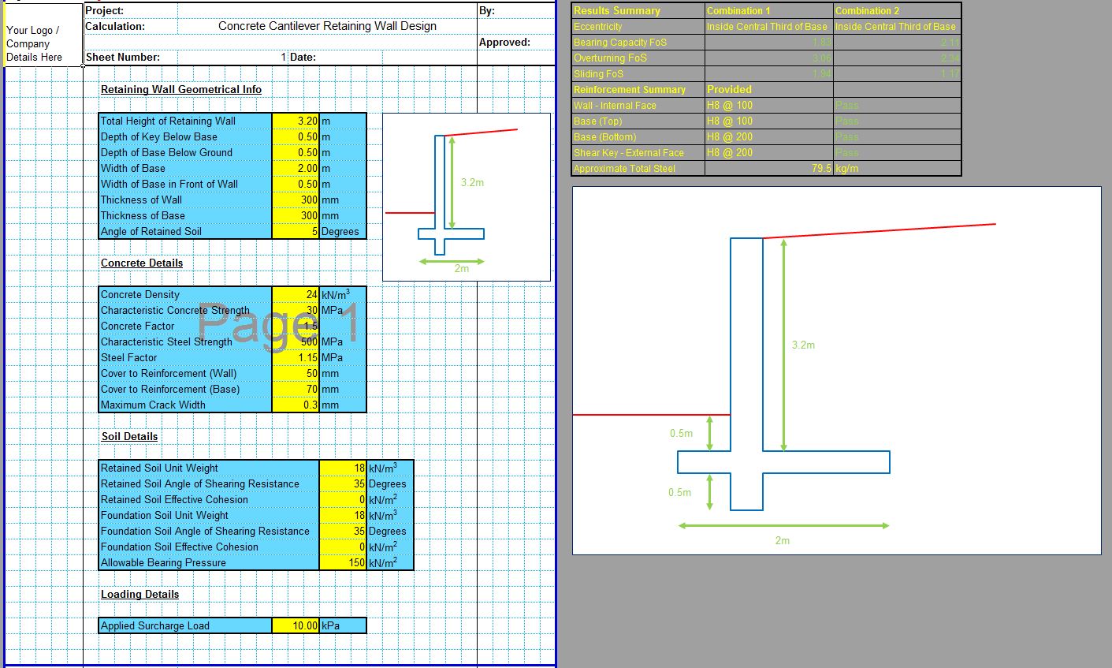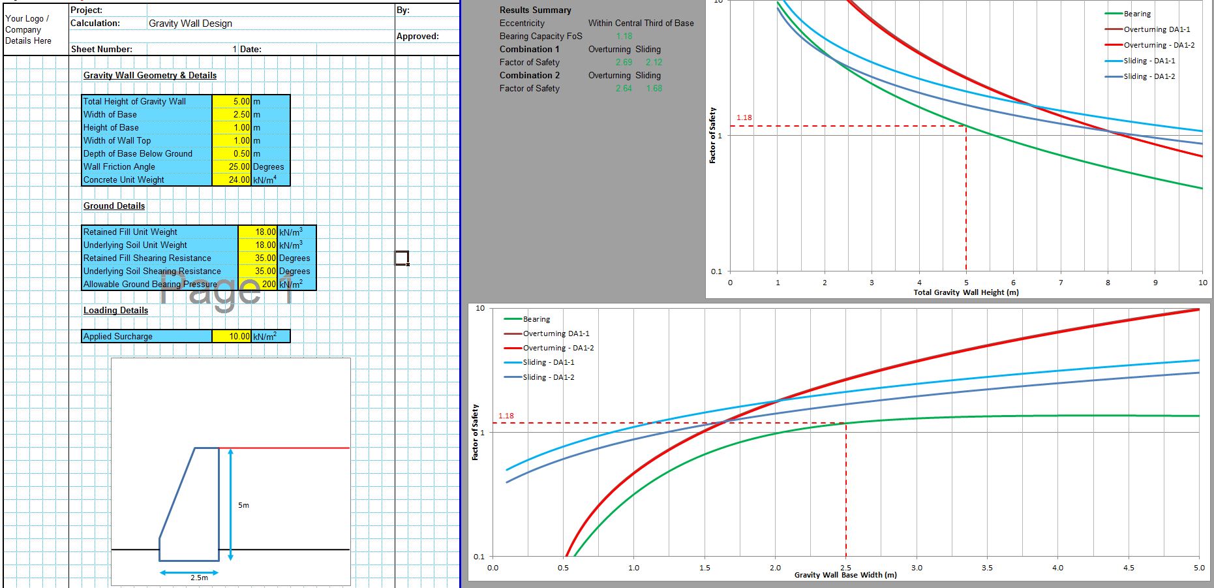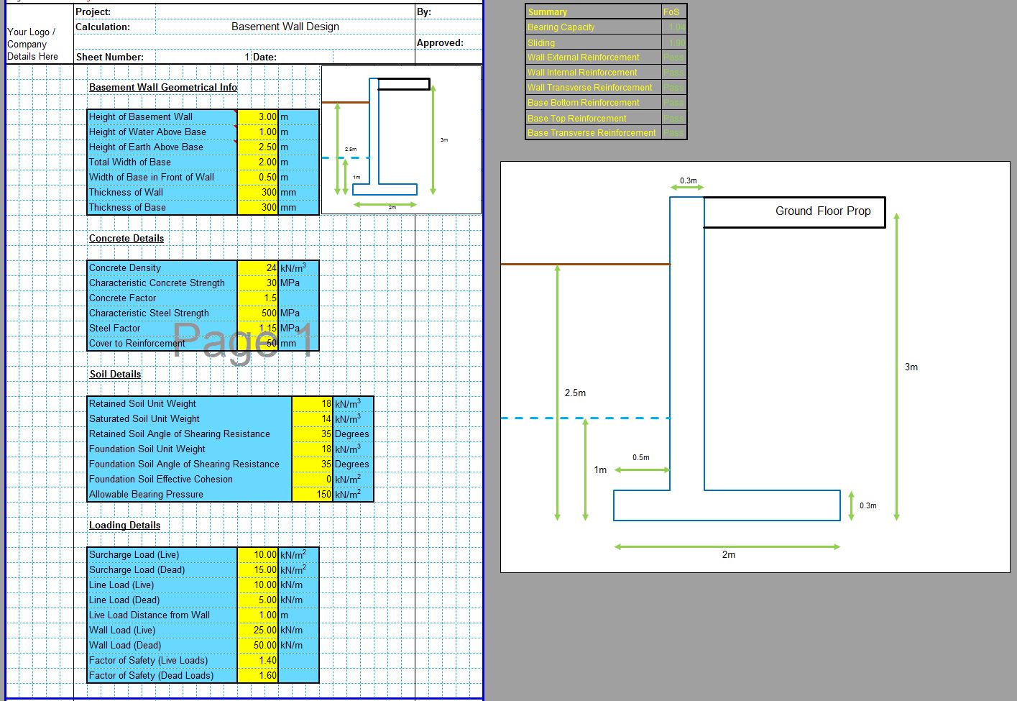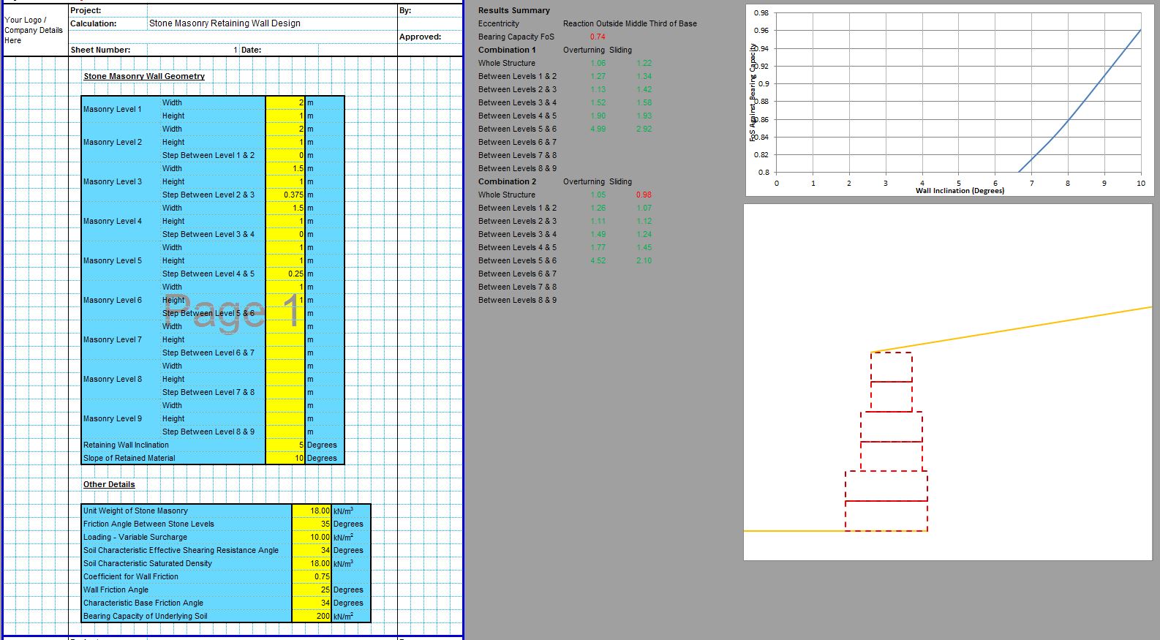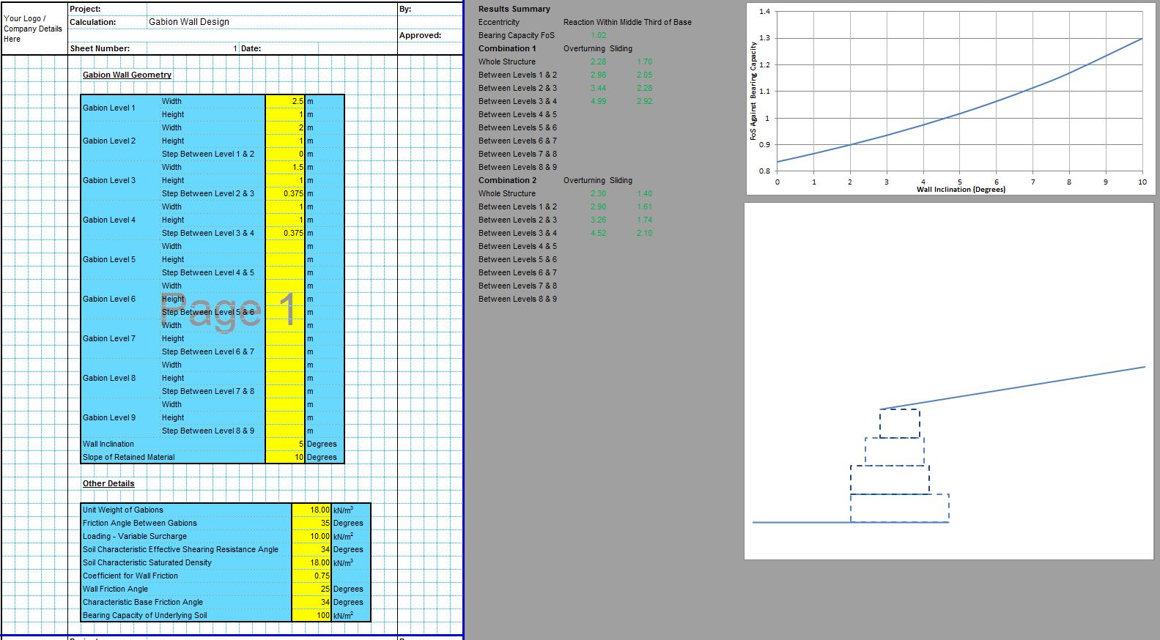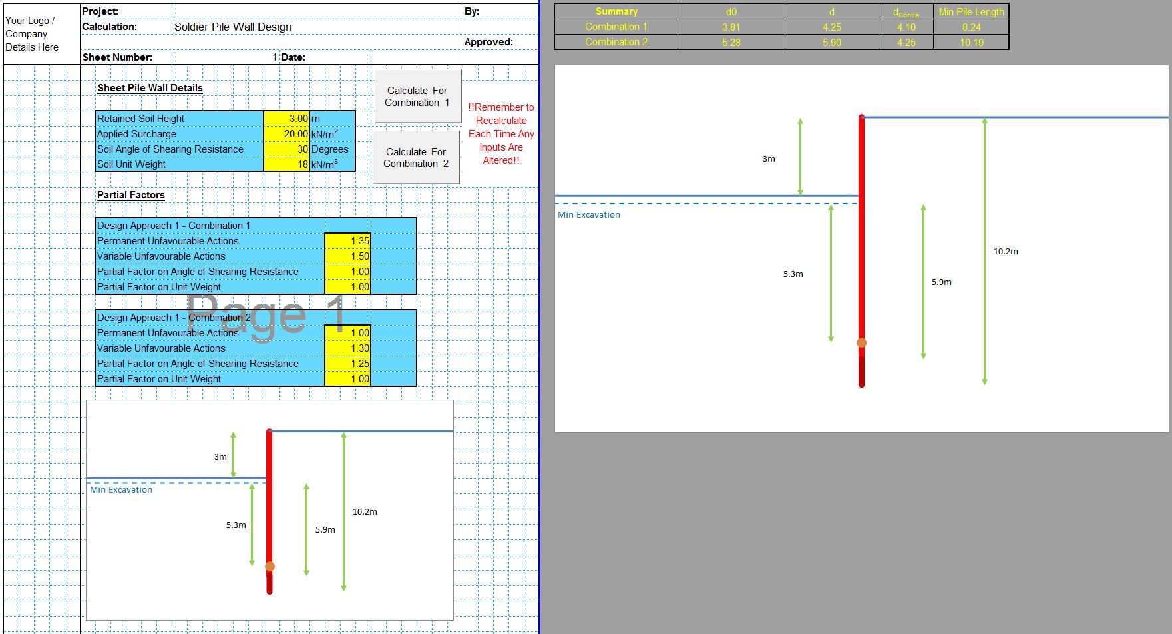The CivilWeb Cantilever Retaining Wall Design Excel Spreadsheet is an advanced retaining wall design spreadsheet used for designing concrete cantilever retaining walls. The spreadsheet calculates the stability and reinforcement requirements in accordance with BS EN 1997 and BS EN 1992. The unique analysis tools allow the designer to complete a fully compliant and optimised cantilever retaining wall design in minutes.
The CivilWeb Concrete Cantilever Retaining Wall Design XLS Spreadsheet removes all of the tedious detailed design calculations and completes them instantly for a specified cantilever retaining wall geometry. This allows the designer to see in an instant whether a cantilever retaining wall design is valid or not. Unique analysis tools also allow the designer to see at a glance whether the cantilever retaining wall is overdesigned and exactly which parameters can be optimised.
Compared to completing the calculations by hand, the CivilWeb Concrete Cantilever Retaining Wall Design Spreadsheet will save the designer hours of work on every single design. The CivilWeb Concrete Cantilever Retaining Wall Design Excel Spreadsheet can be purchased at the bottom of this page for only £20.
Alternatively the Cantilever Retaining Wall Design Excel Spreadsheet can be purchased along with all our other retaining wall design spreadsheets with the full CivilWeb Retaining Wall Design Calculations Excel Suite. This suite includes all 8 of our retaining wall design spreadsheets and can be purchased at the bottom of this page for a discounted price of £50, a saving of over 65%.
Concrete Cantilever Retaining Wall Design - Stability
The design of concrete cantilever retaining walls can be a difficult and time consuming process. There are many steps to determine whether a proposed cantilever retaining wall geometry will be stable, particularly with BS EN 1997 which requires the calculations to be undertaken twice with two different combinations of partial factors. Then the design of the steel reinforcement can also be difficult with 12 different sections to be designed. If the geometry of the cantilever retaining wall needs to be optimised this can be a very time consuming iterative process.
The CivilWeb Concrete Cantilever Retaining Wall Design Excel Spreadsheet works by analysing a proposed cantilever retaining wall design against three failure modes as specified in BS EN 1997. These failure modes are bearing failure of the soils underlying the cantilever retaining wall, overturning failure and sliding failure.
First the designer inputs a proposed retaining wall height, width and other geometrical properties. Then the designer inputs the soil properties of the underlying soils and the retained fill. Finally the designer inputs the surcharge load conditions. The Concrete Cantilever Retaining Wall Design Spreadsheet checks the stability of the retaining wall. It completes the stability calculations based on the Design Approach 1, Combinations 1 and 2 as specified in BS EN 1997. The designer can adjust the partial action factors if required.
The spreadsheet shows the designer all the factors of safety allowing the designer to adjust and optimise the cantilever retaining wall geometrical design in moments. This unique tool shows the designer at a glance exactly where the governing conditions are for the specified cantilever retaining wall.
Concrete Cantilever Retaining Wall Design - Bearing Capacity
The CivilWeb Concrete Cantilever Retaining Wall Design Excel Spreadsheet analyses the retaining wall to determine the maximum bearing pressure created by the cantilever retaining wall base. This is then compared with the allowable bearing capacity input by the user to determine the factor of safety against bearing failure.
The allowable bearing capacity of the soil can be taken from presumed values or site experience for preliminary design. However before final design can be completed this must be checked with site investigation testing. A detailed bearing capacity analysis based on site investigation data can be undertaken using software such as the CivilWeb Soil Bearing Capacity Spreadsheet.
It should be noted that in some conditions the settlement of the cantilever retaining wall may also be critical. The allowable bearing capacity will usually limit total settlement to less than 25mm and differential settlement to even less which is fine for cantilever retaining walls. However in some soils significant consolidation settlement can occur over time so a settlement check may be required. This can be undertaken using software such as the CivilWeb Foundation Settlement Calculation Spreadsheet.
Concrete Cantilever Retaining Wall Design - Reinforced Concrete
Next the Concrete Cantilever Retaining Wall Design XLS Spreadsheet calculates the required steel reinforcement in accordance with BS EN 1992. The cantilever retaining wall section must be able to withstand the bending moments caused by the pressure of the retained fill and the base must be able to withstand the bending moments caused by the ground pressure and the overturning moments.
The spreadsheet automatically selects an optimised reinforcement arrangement which the designer can then check. The spreadsheet also automatically selects optimised reinforcement arrangements for the non-critical sections of the cantilever retaining wall to suit the minimum steel requirements in BS EN 1992.
The spreadsheet finally calculates the total quantity of steel included in the cantilever retaining wall per metre. This includes both the designed steel sections and the minimum steel sections. The designer can use this value to estimate a cost for the retaining wall or give to a contractor to price.
Cantilever Retaining Wall Design Excel Spreadsheet
The CivilWeb Concrete Cantilever Retaining Wall Design Excel Spreadsheet includes unique analysis tools allowing the designer to complete and optimise a cantilever retaining wall design in minutes.
Buy now for only £20.
Purchase the Concrete Cantilever Wall Design Spreadsheet along with the Concrete Gravity Wall Design Spreadsheet together at a discount of 35%.
Or buy our best value bundle, the full Retaining Wall Design Suite including all 8 of our design spreadsheets at a discount of 65%.
Download Free Trial Version
To try out a fully functional free trail version of this software, please enter your email address below to sign up to our newsletter.
Other Retaining Wall Design Spreadsheets;
Retaining Wall Design Calculations Excel Suite
Our full Retaining Wall Design Suite includes all 8 of our retaining wall design spreadsheets for only £50.
