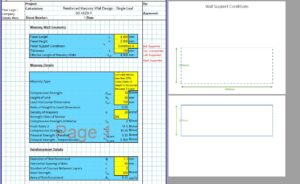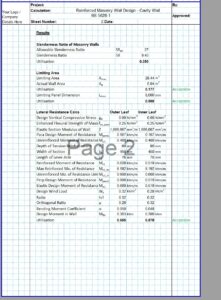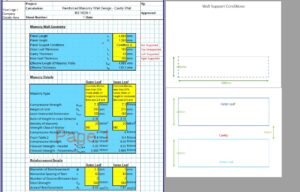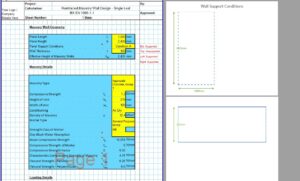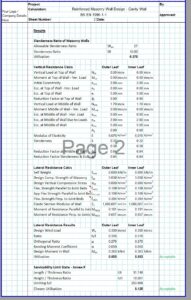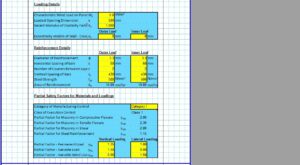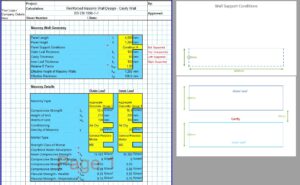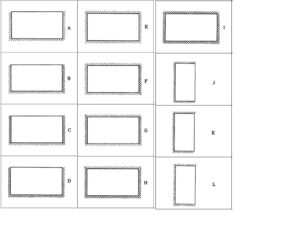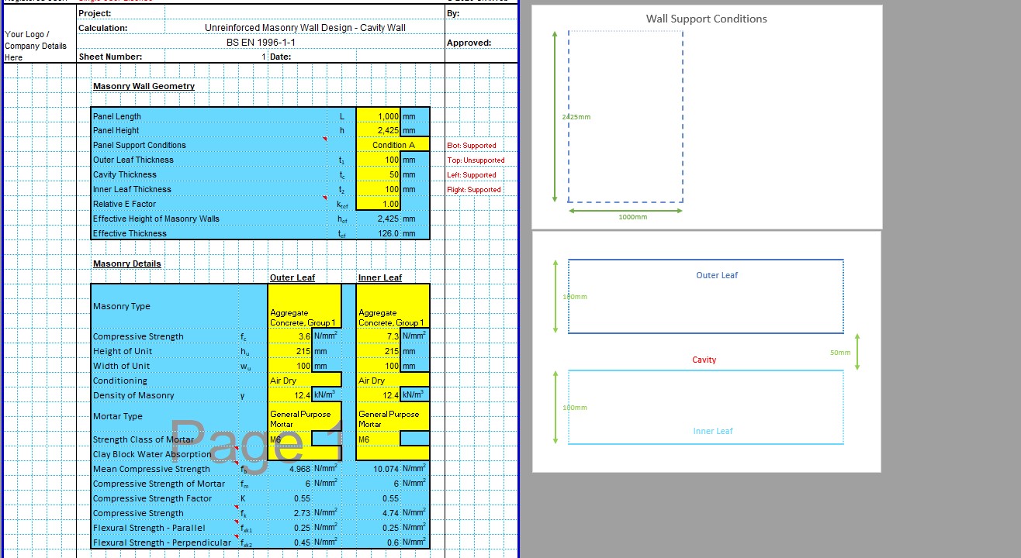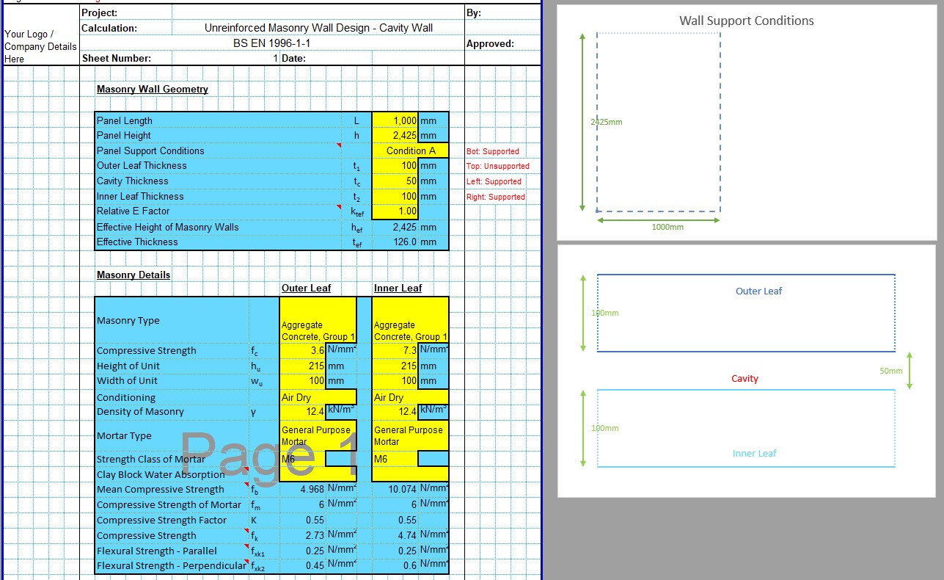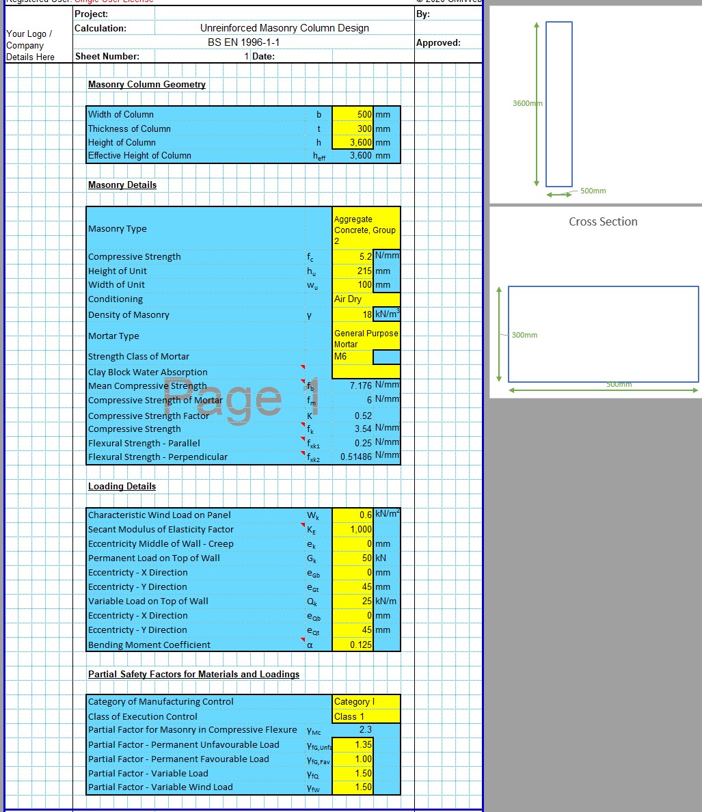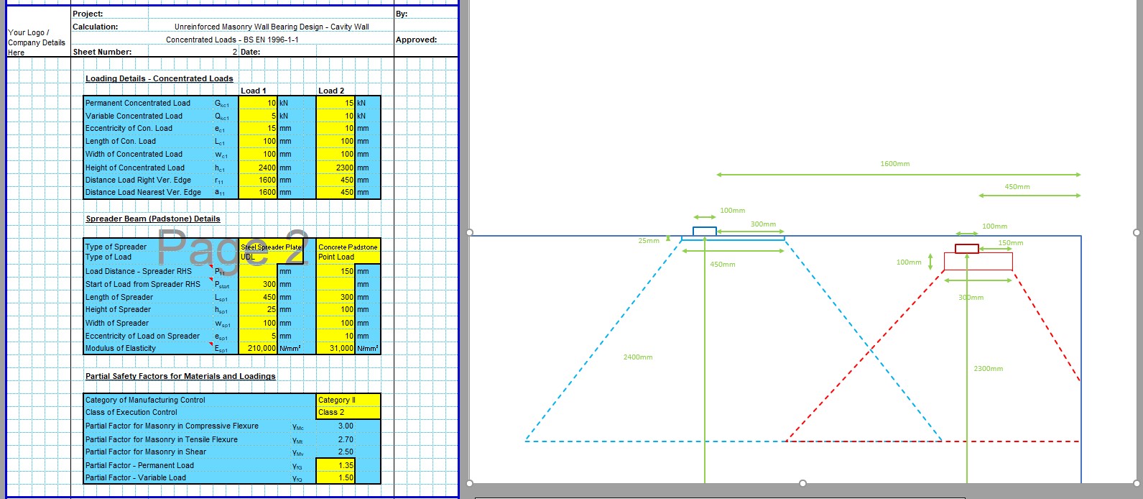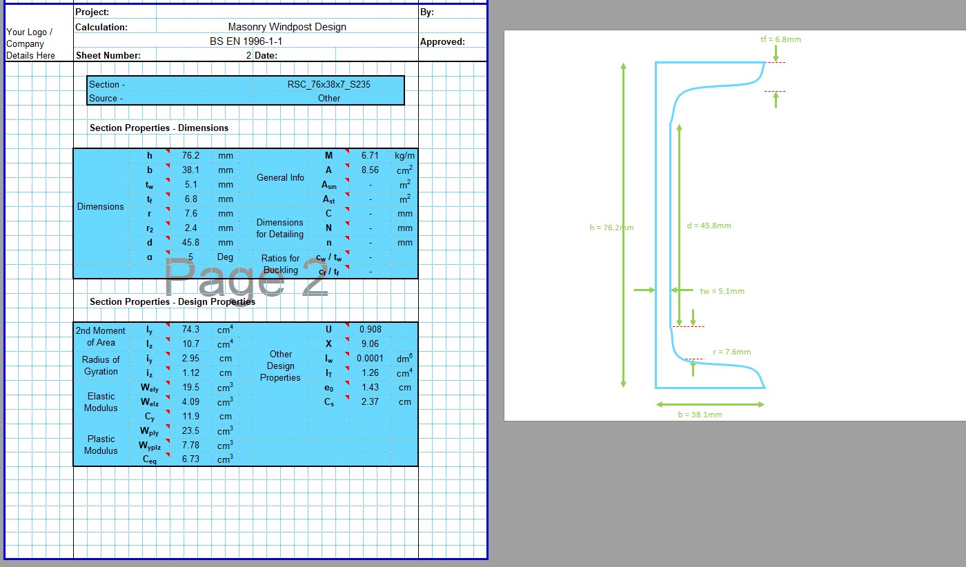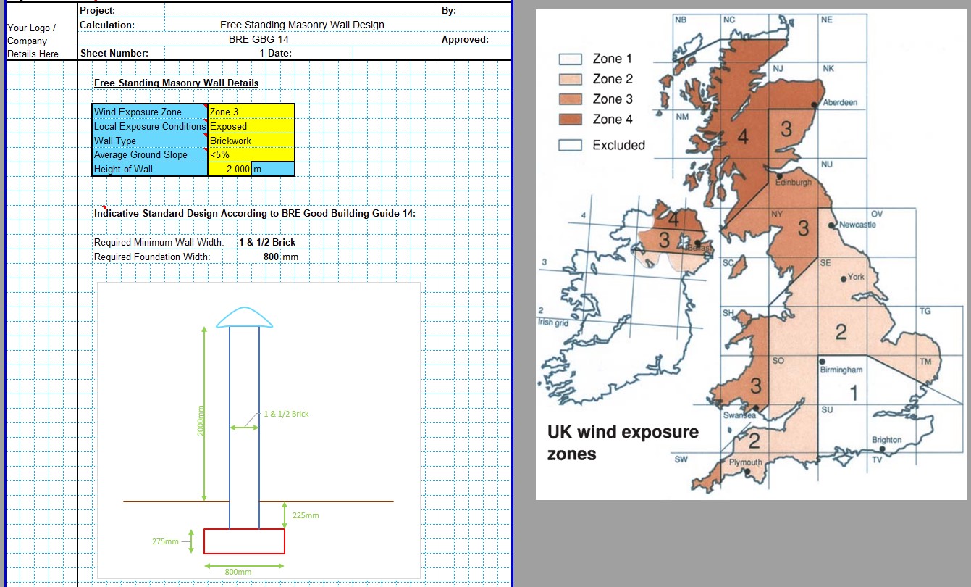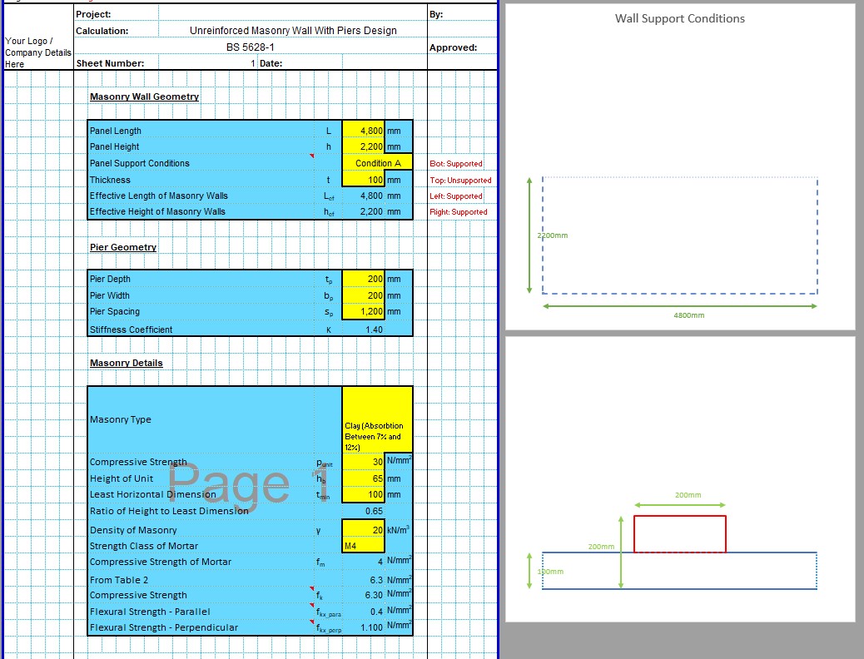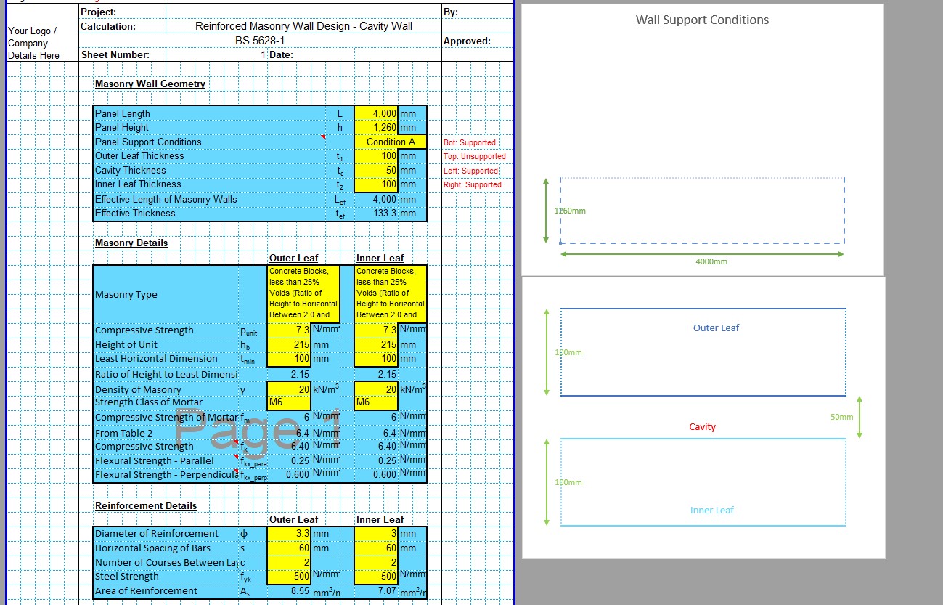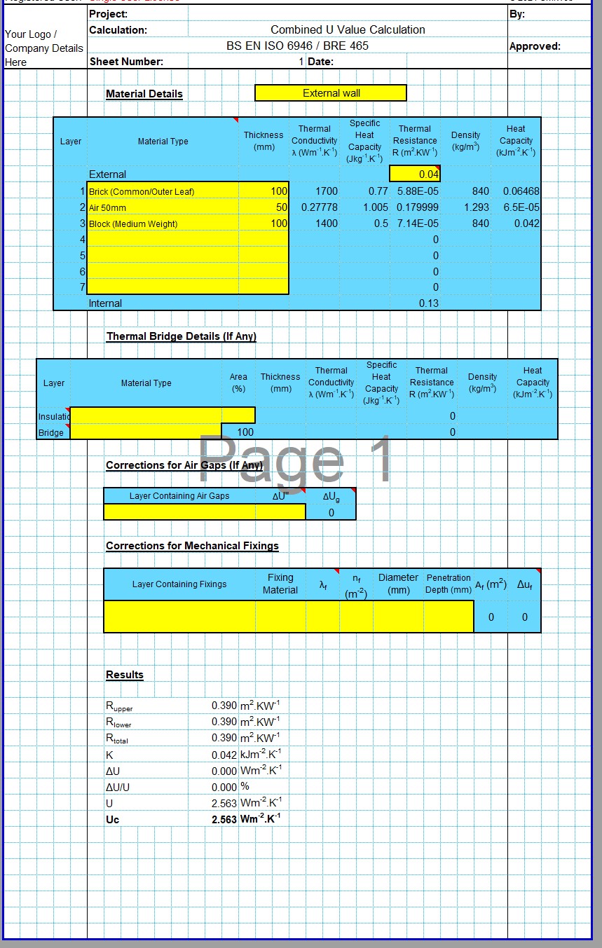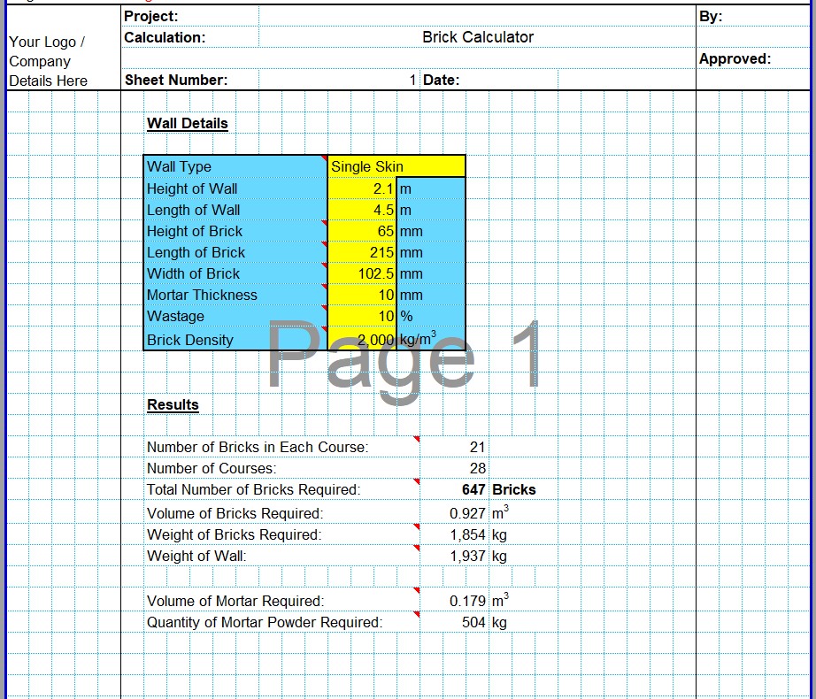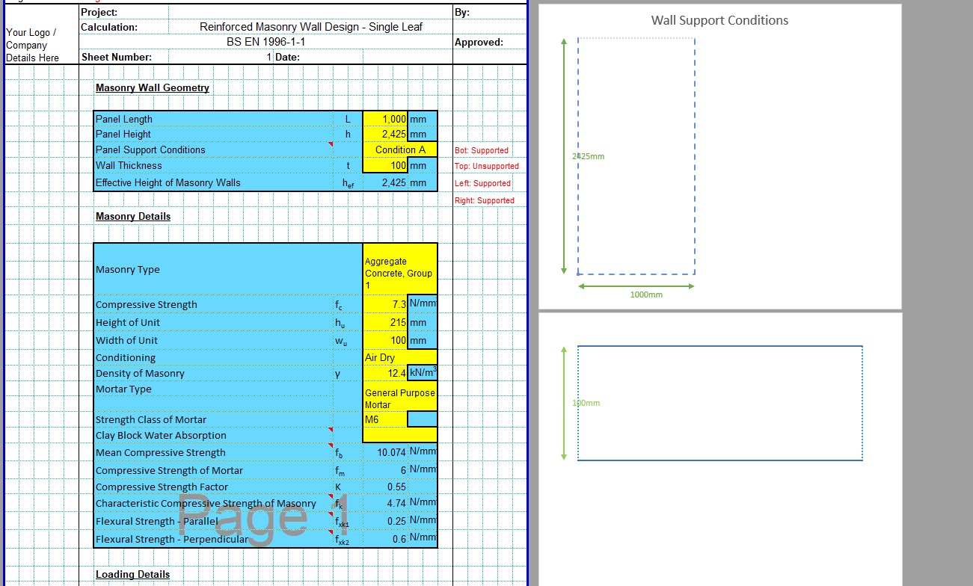The CivilWeb Reinforced Masonry Wall Design Spreadsheet is a user friendly and powerful Excel spreadsheet for the design of reinforced masonry walls. The spreadsheet includes separate design sheets for both single leaf and cavity walls, and each can be designed in accordance with the requirements of either BS EN 1996-1-1 or BS 5628-1. Together these sheets provide all the tools required for the design of any reinforced masonry wall. The CivilWeb Reinforced Masonry Wall Design Spreadsheet can be purchased at the bottom of this page for only £19.99.
Please note that this spreadsheet has been built for the design of reinforced masonry walls. For unreinforced masonry wall design, please see our Masonry Wall Design Spreadsheet, Load Bearing Wall Design Spreadsheet or Free Standing Masonry Wall Design Spreadsheet.
Or why not purchase our full Masonry Design Suite? The full suite includes all ten of our masonry design spreadsheets at a discounted price of only £49.99 (75% discount). The full suite can be purchased at the bottom of this page.
We also do lots of consultancy designs for masonry walls, columns and associated works. Please follow the link for further information.
Reinforced Masonry Walls
Masonry walls are used all over the world for many different purposes and have been used for millennia. However the mortar bonds in masonry walls can be weak at resisting the bending and tensile forces created by lateral loads acting on the wall such as wind loads. In these cases the height of the wall must be limited to around 2.0m in many cases before the wind loads can become too high for a standard masonry wall to handle.
In these cases where large lateral loads are expected there are a number of potential solutions. One is to install masonry piers to provide stability (see our Brick Pier Design Spreadsheet for more info). Another is to use steel windposts (see our Windpost Design Spreadsheet for more information).
These methods however often add extra depth to the masonry wall which may not be possible or desirable in some cases. Another alternative is to reinforce the masonry wall with steel reinforcement.
A reinforced masonry wall consists of usually a normal brickwork or blockwork wall but with steel reinforcement bars installed vertically and horizontally in the cavities within the blocks or the cavities between leafs. The steel bars have the effect of increasing the resistance of the wall to lateral loads, meaning that higher walls in more onerous windy conditions can be built than would otherwise be possible with a unreinforced masonry wall.
Reinforced Masonry Wall Design Spreadsheet
The CivilWeb Reinforced Masonry Wall Design Spreadsheet has been specially designed to be as intuitive and easy to use as possible. While the spreadsheet is powerful enough to meet the needs of professional engineers, it is also easy enough to use for non-technical users such as architects, builders and homeowners.
One unique feature is the dynamic drawings of the inputs which shows the user exactly what dimensions have been input. This removes the risk of simple input errors and provides a useful diagram which the user can take forward with the calculation results.
The number of inputs required has been reduced as far as possible to speed up and simplify the reinforced masonry wall design process. Wherever possible the spreadsheet uses pre-set drop down menus showing all the possible inputs relevant to the standard being used. This makes the design process quicker and also removes the risk of inappropriate inputs being used. The inputs required to complete a design are as follows;
- The geometry of the wall, height, length and leaf thicknesses
- The wall support conditions. The spreadsheet provides a drop-down menu of the options and includes diagrams showing exactly what all the possible support conditions are.
- Masonry details including the type of bricks or blocks used, their dimensions, strength and density. Drop down menus are included for all masonry types included in the standards.
- Mortar details including type and strength. Again the spreadsheet includes drop-down menus for all the relevant options.
- Loading details including wind load
- Reinforcement details including bar diameter, spacing and steel strength
- Partial safety factors. These are pre-set with typical values used with the relevant design standard though they can be adjusted if required.
The CivilWeb Reinforced Masonry Wall Design Spreadsheet takes all the above inputs and uses them to calculate the strength of the wall. Basically the spreadsheet is able to calculate the strength of the same wall without reinforcement and then add the additional strength provided by the reinforcement. The spreadsheet then checks whether the wall is strong enough to resist the user input forces.
The spreadsheet includes the following calculation results;
- Check on the slenderness ratio of the wall
- Check the vertical resistance of the wall
- Check the lateral resistance of the wall
- Check the design moment using yield line theory
- Check on the serviceability limits using Annex F or BS 5628-1
The CivilWeb Reinforced Masonry Wall Design Spreadsheet uses our unique utilisation factor outputs to simplify the results of the calculations. Each critical calculation is given a utilisation factor. A value below 1.0 is suitable and shows the user exactly how much of the walls capacity is being used. A utilisation factor of 0.5 for example means that exactly half of the walls capacity is being utilised. A value above 1.0 means the design is not suitable, a value of 1.5 shows that the wall is overstressed by 50%.
CivilWeb Reinforced Masonry Wall Design Spreadsheet
The CivilWeb Reinforced Masonry Wall Design Spreadsheet is a user friendly Excel spreadsheet for the design of reinforced masonry walls. The spreadsheet includes separate sheets for the design of single leaf and cavity walls, and either can be designed fully in accordance with either BS EN 1996-1-1 or BS 5628-1 standards. Each sheet includes unique analysis features simplifying the design process allowing a design to be completed in minutes.
Buy the CivilWeb Reinforced Masonry Wall Design Spreadsheet now for only £19.99.
Or you can buy five of our masonry wall design spreadsheets together for only £29.99.
Includes Masonry Wall Design, Load Bearing Wall Design, Free Standing Masonry Wall Design, Brick Pier Wall Design and Reinforced Masonry Wall Design Spreadsheets.
Or why not buy our best value full Masonry Design Suite including all ten of our Masonry Design Spreadsheets for only £49.99.
Download Free Trial Version
To try out the free trial version of this software, please enter your email address below to sign up to our newsletter and we will send your free version now.
