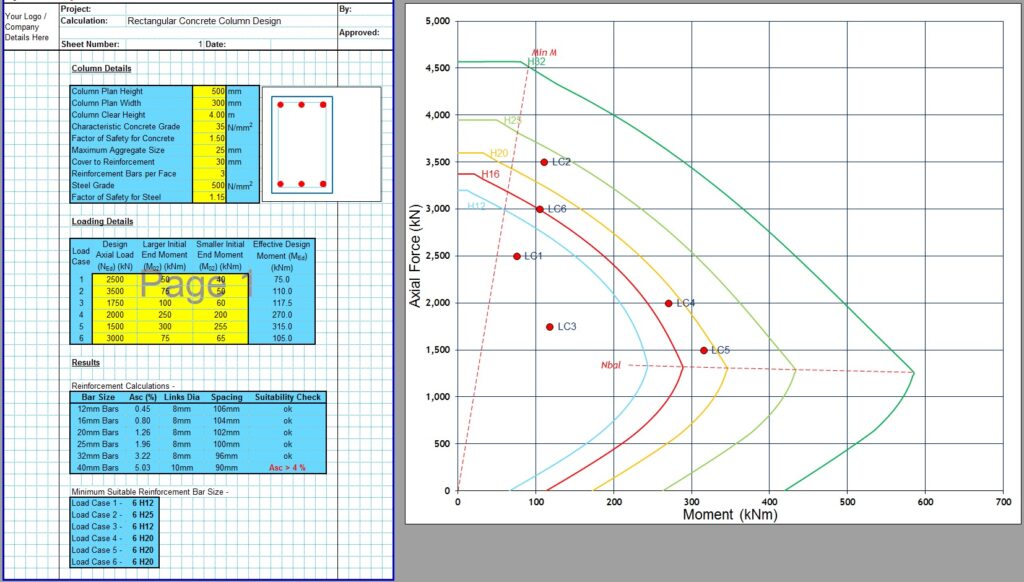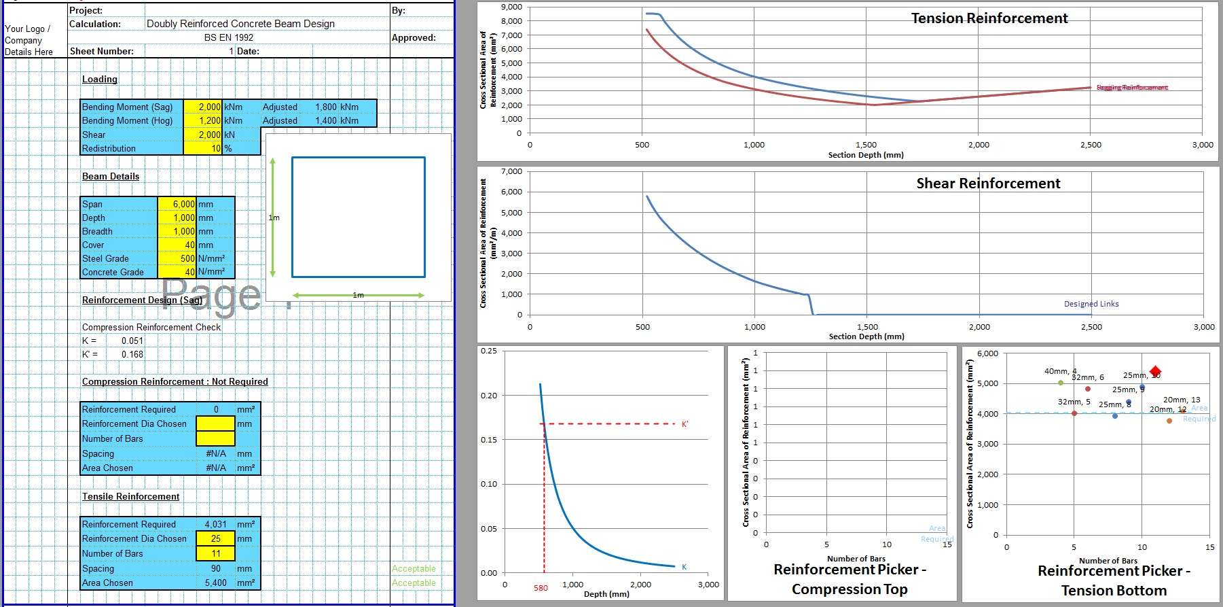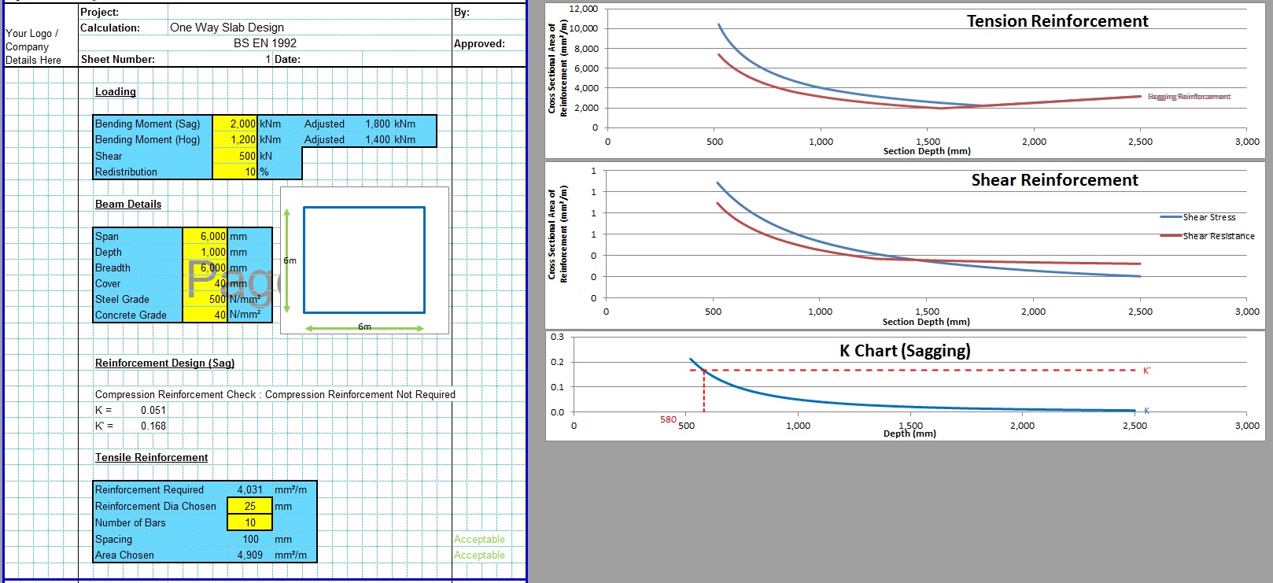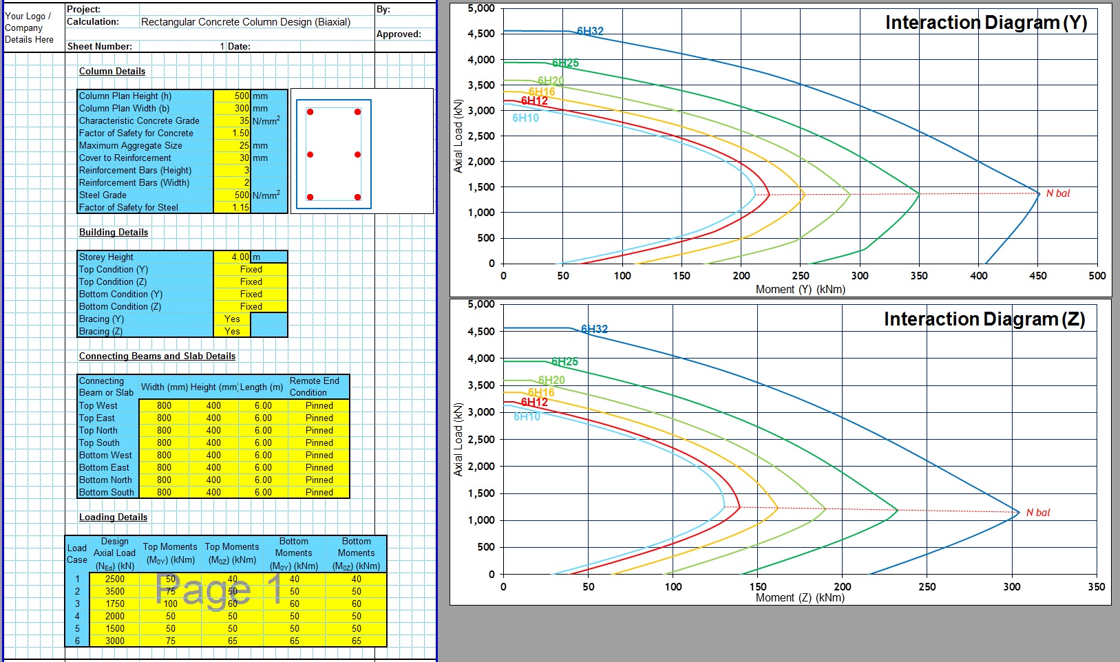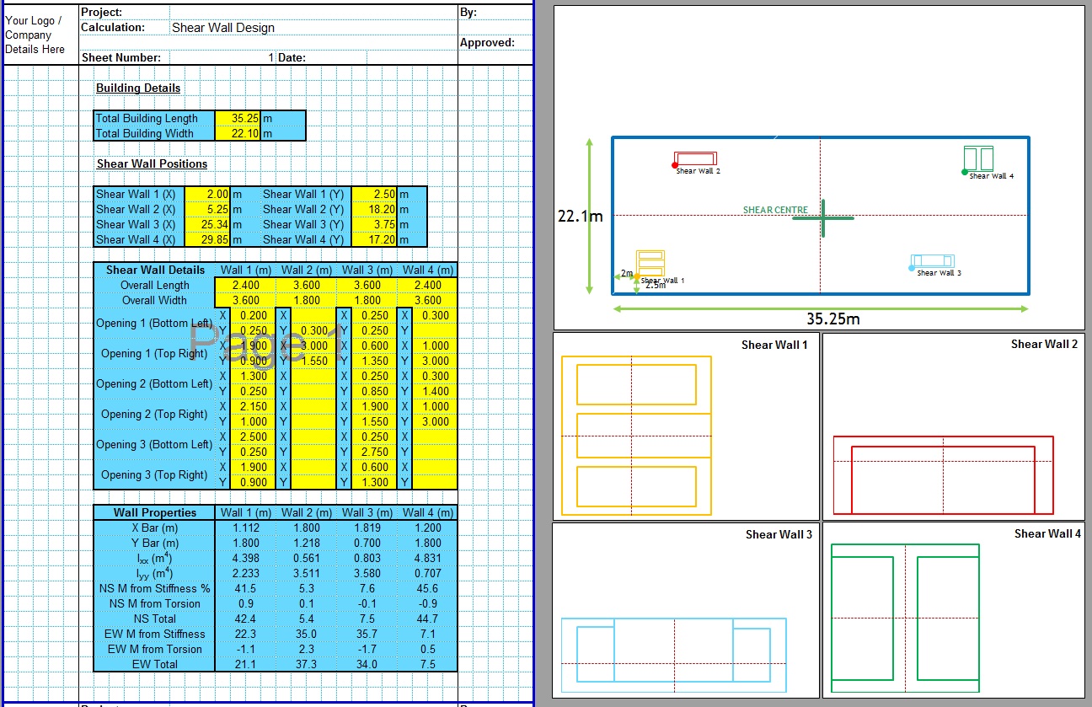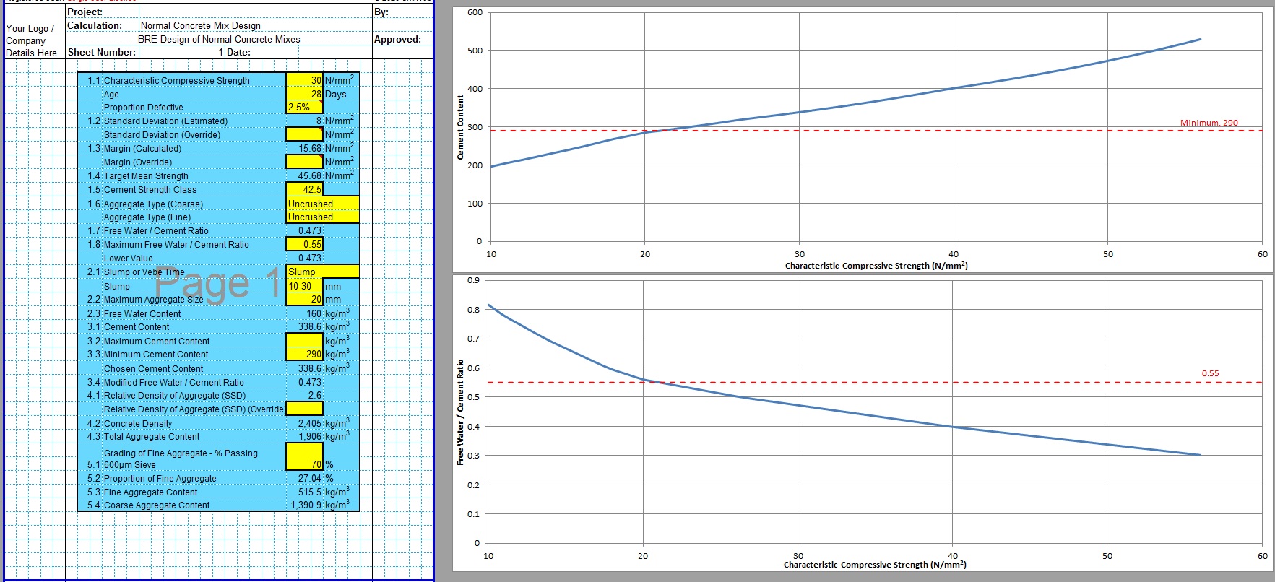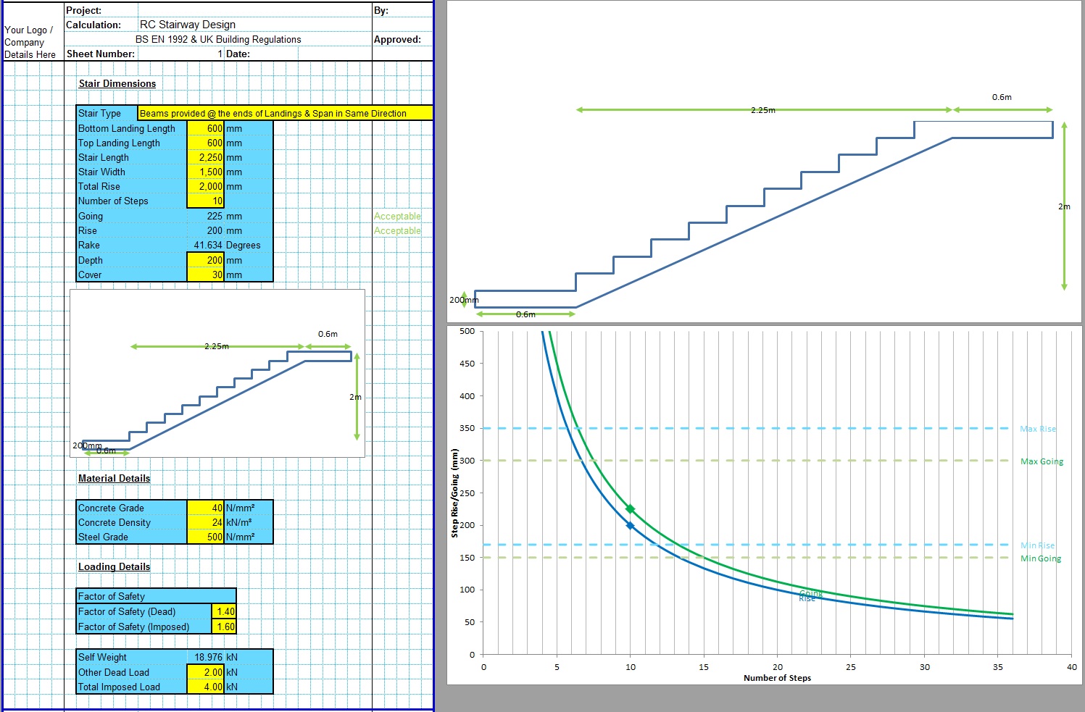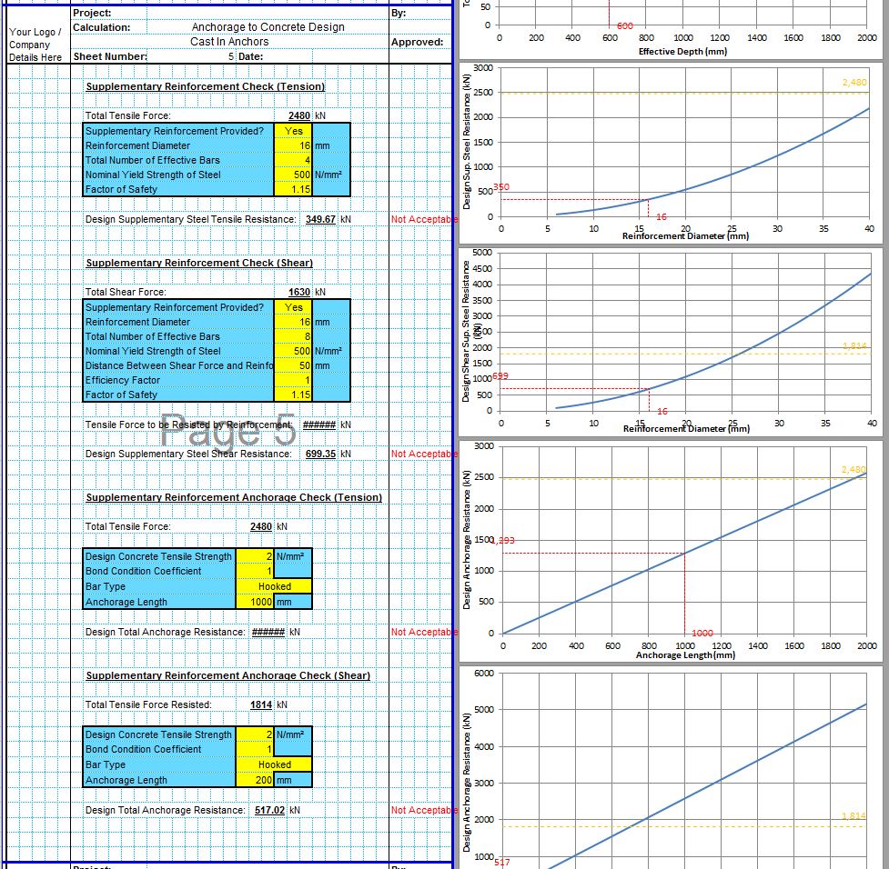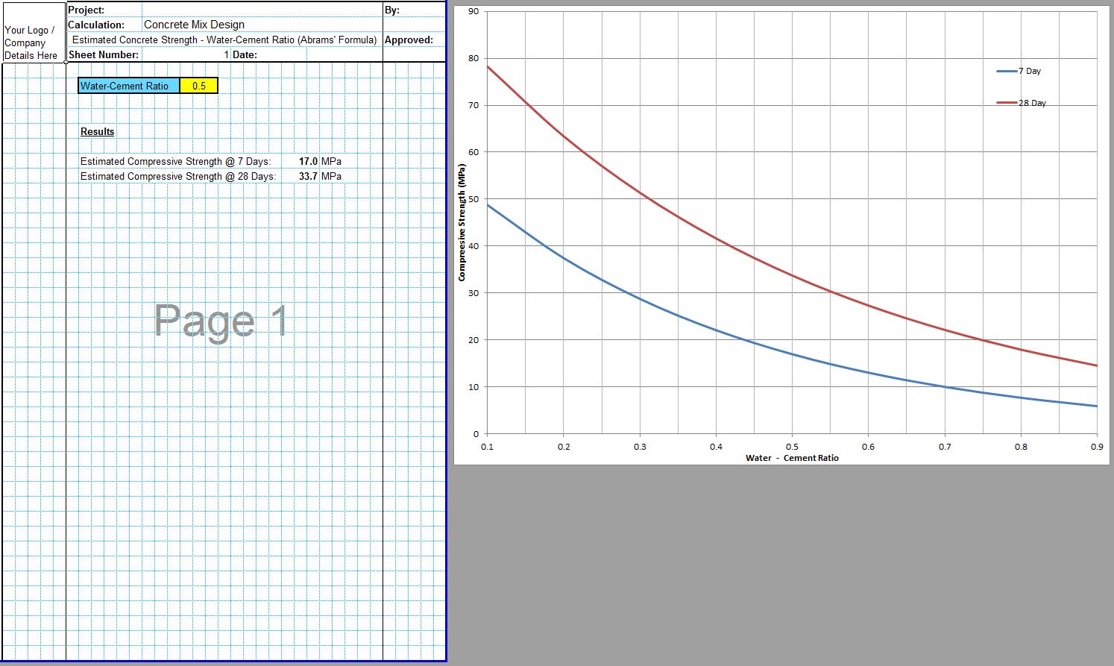The CivilWeb RCC Column Design Excel is an easy to use spreadsheet for the design of uniaxially loaded rectangular concrete columns. This spreadsheet completes the design in accordance with BS EN 1992 and includes unique design tools which allow the designer to optimise the design in minutes. The CivilWeb RCC Column Design Excel can be purchased at the bottom of this page for only £20.
Alternatively the CivilWeb RCC Column Design Excel is included in the Concrete Column Design Bundle which includes uniaxially loaded, biaxially loaded and circular concrete column design spreadsheets. This bundle can be purchased at the bottom of this page for only £30. Or why not purchase our best value bundle, the full Concrete Design Suite which includes all of our reinforced concrete design spreadsheets. This is our best value design bundle and can be purchased at the bottom of this page for only £50.
RCC Columns
Concrete columns are used all over the world in all types of concrete frame structures. They are often used to hold up concrete slabs in fully concrete framed buildings which are still economical in many cases. Reinforced concrete is very versatile as it can be moulded to any shape. This differs from steel columns which are generally available only in standard shapes and sizes. This allows concrete columns to be optimised much more closely to their loading requirements than steel columns, saving materials and costs.
Reinforced concrete is also very durable and has good fire resistance. The concrete surrounds any structural steel preventing corrosion and providing fire resistance. Concrete is relatively strong in compression and weak in tension. This makes concrete better suited to columns where the majority of the load is axial and compressive. Compared to beams where there are usually high tensile forces, most columns in simple concrete framed buildings are subjected to mostly axial compressive forces which the concrete can withstand without any structural steel reinforcement.
When RCC columns are subjected to bending moments as well as axial forces, the column needs to be reinforced with structural steel bars in order to resist the tensile forces created in the column. In these cases the bending can be either uniaxial or biaxial. Uniaxial bending moments involve bending which can happen in only one plane and are very common. This requires structural steel reinforcement in two sides of the column in the same plane as the bending moments.
Biaxial bending moments involve bending in either plane and require reinforcement on all four sides of the column. Note this spreadsheet cannot be used for design of biaxially loaded columns. For this our Biaxial Column Design XLS spreadsheet. This is also included in the Concrete Column Design bundle which can be purchased at the bottom of this page for £30.
RCC Column Design - Inputs
The first step in RCC column design is for the designer to input the design bending moment and shear forces. The spreadsheet does not complete any analysis, it allows the designer to enter any required forces from a separate analysis.
The CivilWeb RCC Column Design XLS spreadsheet allows the user to enter up to 6 different load cases from a separate analysis. It is common for the loadings on concrete columns to vary depending on the different loading conditions and partial action factors. The spreadsheet allows up to 6 different load cases because the critical loading conditions can be difficult to ascertain without a detailed analysis. This is because the axial and bending forces acting on concrete columns interact with each other.
After the required loadings have been entered the designer must input a trial size for the RCC column. The CivilWeb RCC Column Design XLS then analyses the column and checks whether the proposed design is valid or not in accordance with BS EN 1992. The designer can then alter the column size to optimise the design.
Next the designer can use the spreadsheet to design the required reinforcement. The CivilWeb RCC Column Design Excel creates a reinforcement interaction chart which shows the designer exactly how much reinforcement is required to resist any combination of the bending moments and axial forces. The spreadsheet plots the 6 load cases onto a graph showing the maximum axial force and bending moments which each standard reinforcement bar size can accommodate.
This unique analysis chart ensures that the designer can complete a fully optimised RCC column design. The reinforcement interaction diagram shows the user at a glance whether a larger or smaller column would be more appropriate for the designer input load cases.
CivilWeb RCC Column Design Excel
The CivilWeb RCC Column Design Excel spreadsheet completes all the calculations required for a RCC column. The spreadsheet completes the design of any rectangular reinforced concrete column subjected to axial and a uniaxial bending moment. The spreadsheet completes all the calculations in accordance with BS EN 1992. The spreadsheets inbuilt column interaction charts speed up the design process, allowing a fully optimised design to be completed in minutes.
Buy the CivilWeb RCC Column Design Excel now for only £20.
Buy the CivilWeb Concrete Column Design Suite including a total of 3 different column design spreadsheets for only £30.
Or why not buy our best value bundle, the full CivilWeb RCC Design Suite which includes all of our concrete design spreadsheets for only £50, a saving of over 80%.
Download Free Trial Version
To try out a fully functional free trial version of this software, please enter your email address below to sign up to our newsletter.
